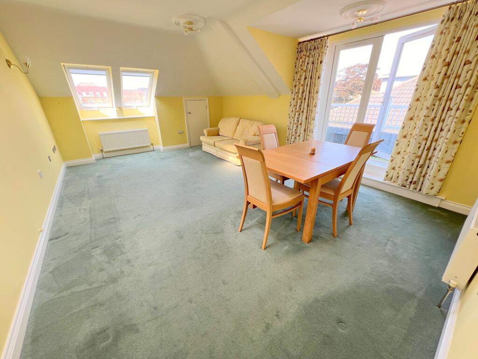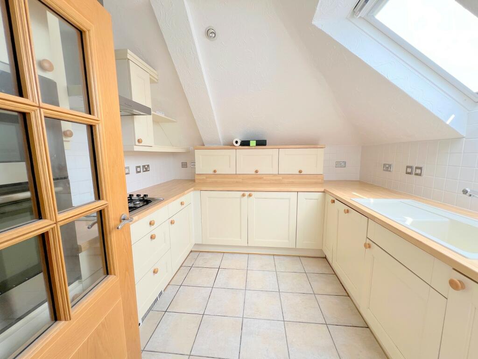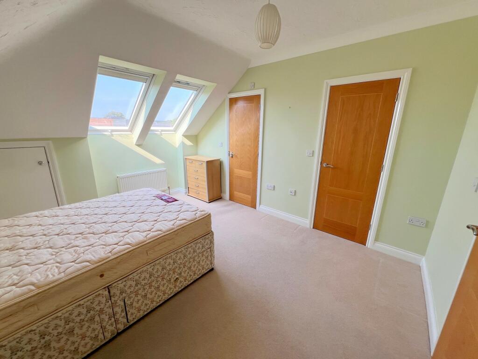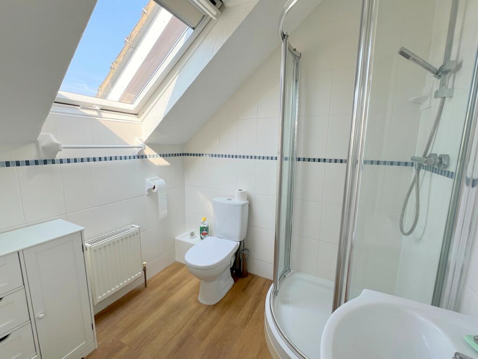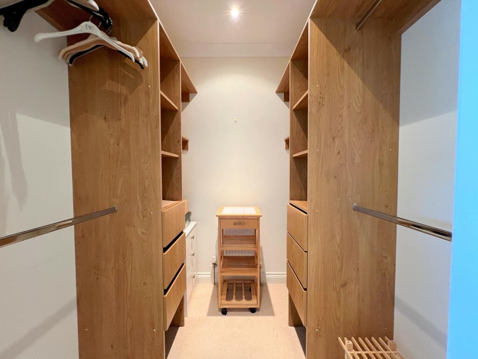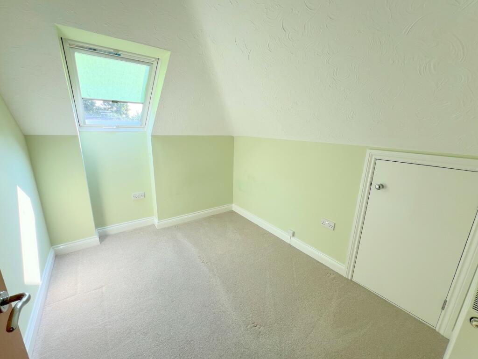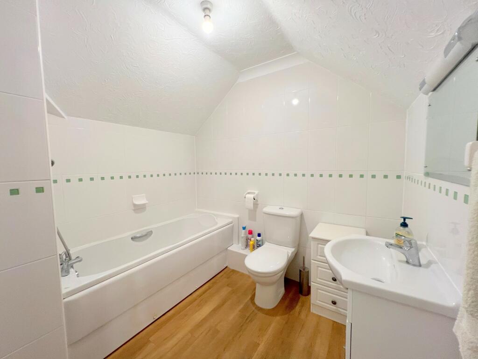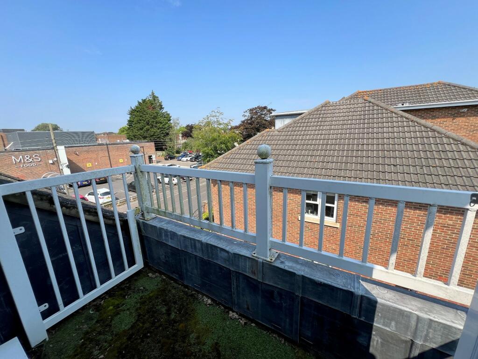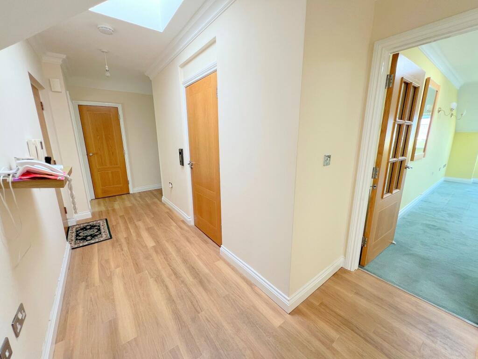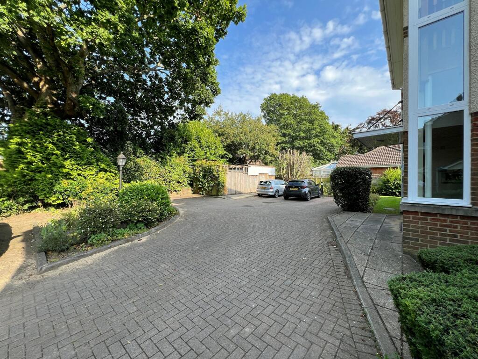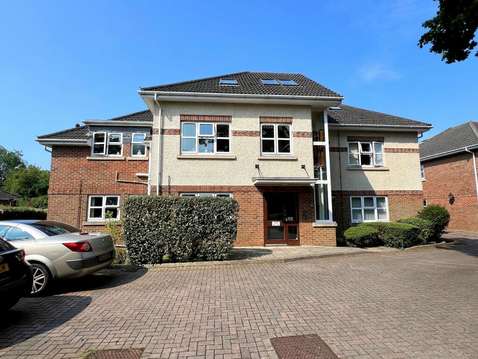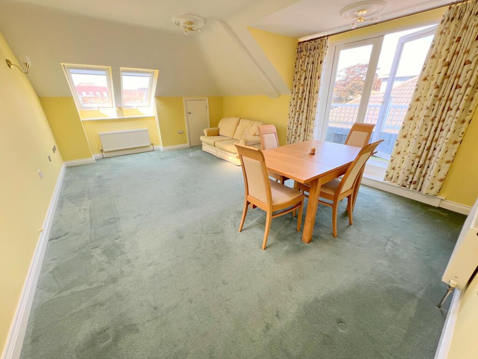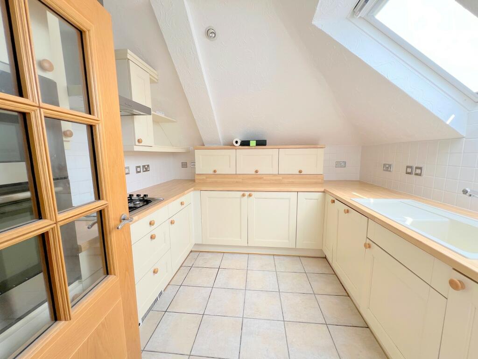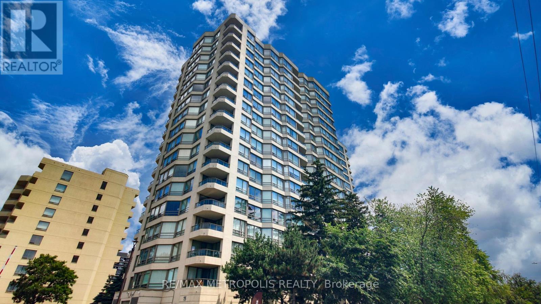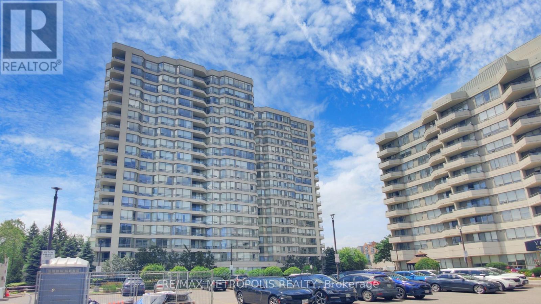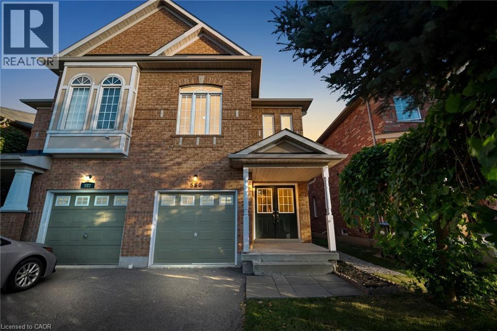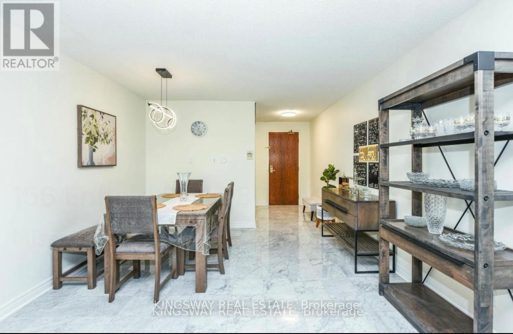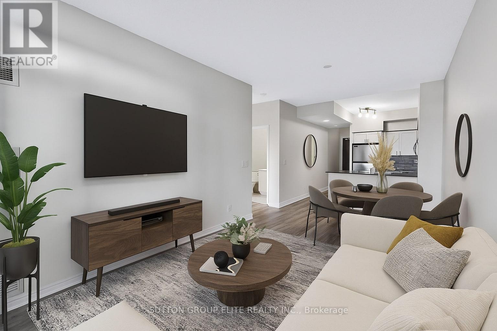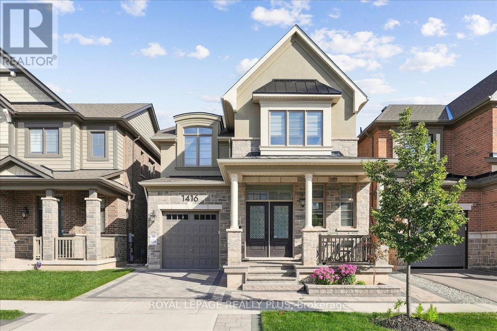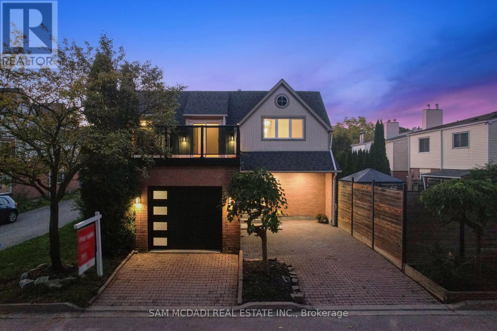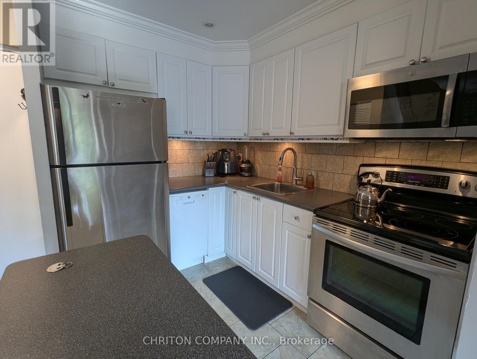Cheridah Court, Spencer Road, New Milton, Hampshire. BH25 6BZ
Property Details
Bedrooms
2
Bathrooms
2
Property Type
Flat
Description
Property Details: • Type: Flat • Tenure: N/A • Floor Area: N/A
Key Features: • Penthouse Apartment • Two Bedrooms • Lift into Apartment • En-suite & Main Bathroom • Sun Balcony & Allocated Parking • Town Centre Location • Vacant Possession • Key with Sole Agents • Allocated Gated Parking • Walk in Wardrobe to bed 1
Location: • Nearest Station: N/A • Distance to Station: N/A
Agent Information: • Address: 9 Old Milton Road New Milton BH25 6DQ
Full Description: A well presented two bedroom penthouse apartment with direct lift access and located within the heart of New Milton town centre. Features of the property include large Entrance Hall, Sitting/Dining Room, integrated Kitchen, En-Suite shower room, walk-in wardrobe, main bathroom, gas fired central heating, double glazing, allocated parking, vacant possession, Sole Agents.COMMUNAL ENTRANCECommunal security front door provides access to communal hall, lift with direct access to Flat leading to:ENTRANCE HALL Skylight, smooth finished ceiling, ceiling light, two double panelled radiators, power points, security video entry phone, eaves storage cupboard, airing cupboard housing high pressure water cylinder with slatted shelving surrounding, large double coats cupboard with hanging rails and shelving and modern Glow Worm gas fired boiler and consumer unit with electric meter.SITTING ROOM/DINING ROOM5.66m x 4.14m (18' 7" x 13' 7")Skylight, two double glazed Velux windows with blinds, smooth finished ceiling, ceiling light points, wall light points, two double panelled radiators, power points, TV aerial and satellite connections, eaves storage cupboard, double opening doors providing access onto balcony.KITCHEN2.91m x 2.93m (9' 7" x 9' 7")Two double glazed Velux windows, (one window being electrically operated) recessed lighting, single bowl single drainer Blanco sink unit with monobloc mixer tap pure water filter set into a working surface extending along three walls with range of base drawers and cupboards beneath. Integrated stainless steel double oven, four ring gas hob with stainless steel extractor fan over. Integrated under counter fridge and freezer, dishwasher and washing machine. Part tiled wall surrounds, power points, tiled flooring, electric fan heater.BEDROOM 13.85m x 4.21m (12' 8" x 13' 10")Two large double glazed Velux window to the front elevation. Ceiling light, double panelled radiator, power points, TV aerial point, eaves storage cupboard. Walk-in wardrobe with recessed lighting, panelled radiator, range of hanging rails, shelving and drawers.EN SUITE SHOWER ROOM2.00m x 1.76m (6' 7" x 5' 9")Double glazed Velux window to front, ceiling light, fully tiled wall surrounds with a corner shower cubicle, thermostatically controlled shower unit and sliding shower screen. Wash hand basin with monobloc mixer tap, storage beneath, wall mounted mirror, light and shaver point. Low level WC, panelled radiator.BEDROOM 22.86m x 2.42m (9' 5" x 7' 11")Aspect to the rear elevation through double glazed Velux window. Ceiling light, power points, eaves storage cupboard and panelled radiator.BATHROOM2.35m x 2.20m (7' 9" x 7' 3")Ceiling light, extractor fan, fully tiled wall surrounds, bath unit with monobloc mixer tap and shower attachment, low level WC, wash hand basin with storage beneath and monobloc mixer tap, mirror, light and shaver point over, double panelled radiator.OUTSIDEThe property benefits from a Balcony access from the Sitting/Dining Room and enclosed by a balustrade and seating for two.COMMUNAL GROUNDSA brick paved drive provides access to the rear of the development. Access to the rear of the development by remote controlled gates. Within the grounds is an allocated parking space, bike and bin store.MAINTENANCE & GROUND RENTApproximately £1,100 per six months and a ground rent of £325 per annum. The lease remaining according to Land Registry is 106 Years.VIEWING ARRANGEMENTSViewing Strictly by appointment. To arrange to see this property please phone Ross Nicholas & Company on .DIRECTIONAL NOTEFrom our Office in Old Milton Road proceed straight across the traffic lights into Ashley Road. Take the first turning right into Spencer Road where the property will be found after a short distance on the left-hand side.PLEASE NOTEAll measurements quoted are approximate and for general guidance only. The fixtures, fittings, services and appliances have not been tested and therefore, no guarantee can be given that they are in working order. Photographs have been produced for general information and it cannot be inferred that any item shown is included with the property.BUYERS NOTESuccessful buyers will be required to complete online identity checks provided by Lifetime Legal. The cost of these checks is £55 inc. VAT per purchase which is paid in advance, directly to Lifetime Legal. This charge verifies your identity in line with our obligations as agreed with HMRC and includes mover protection insurance to protect against the cost of an abortive purchase.BrochuresBrochure
Location
Address
Cheridah Court, Spencer Road, New Milton, Hampshire. BH25 6BZ
City
New Milton
Features and Finishes
Penthouse Apartment, Two Bedrooms, Lift into Apartment, En-suite & Main Bathroom, Sun Balcony & Allocated Parking, Town Centre Location, Vacant Possession, Key with Sole Agents, Allocated Gated Parking, Walk in Wardrobe to bed 1
Legal Notice
Our comprehensive database is populated by our meticulous research and analysis of public data. MirrorRealEstate strives for accuracy and we make every effort to verify the information. However, MirrorRealEstate is not liable for the use or misuse of the site's information. The information displayed on MirrorRealEstate.com is for reference only.

