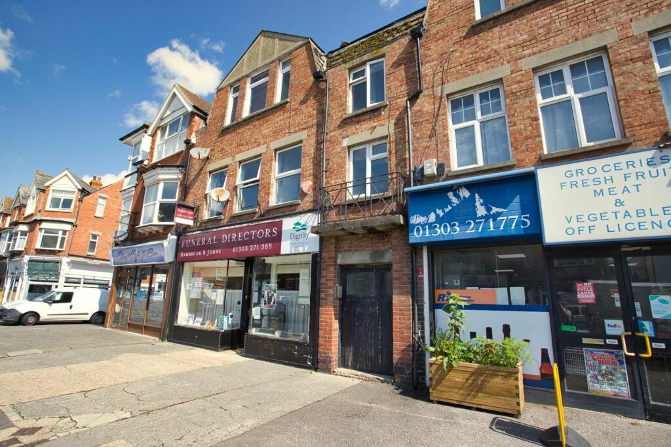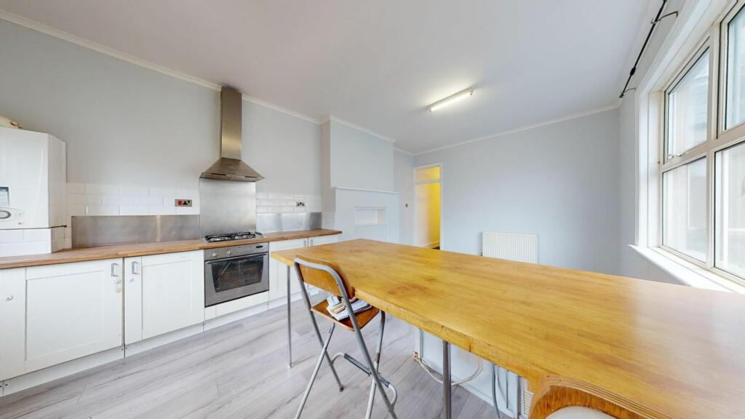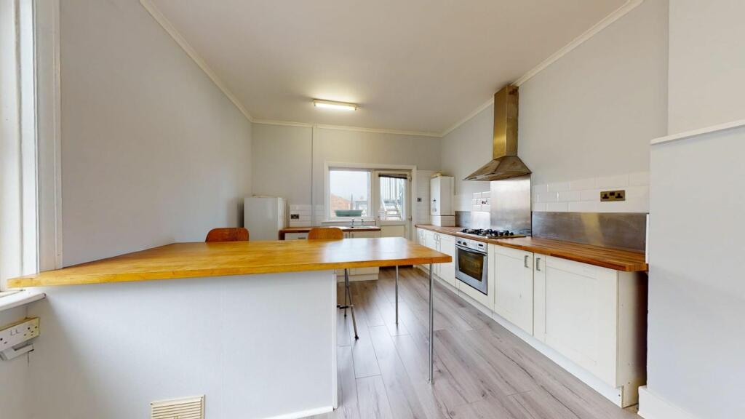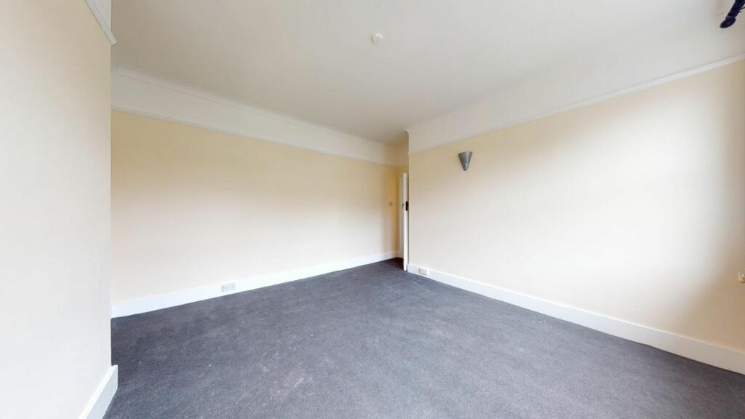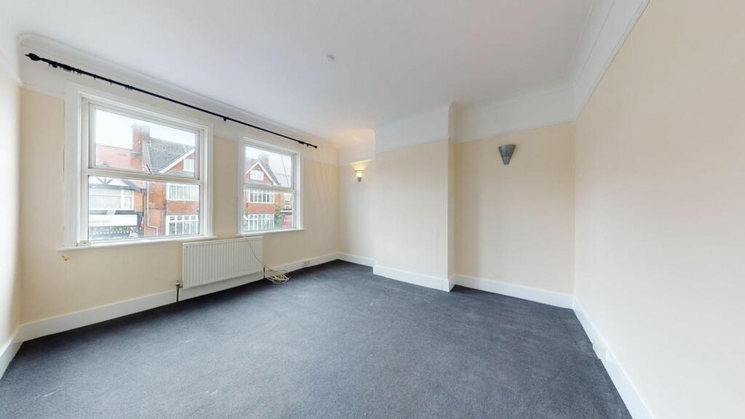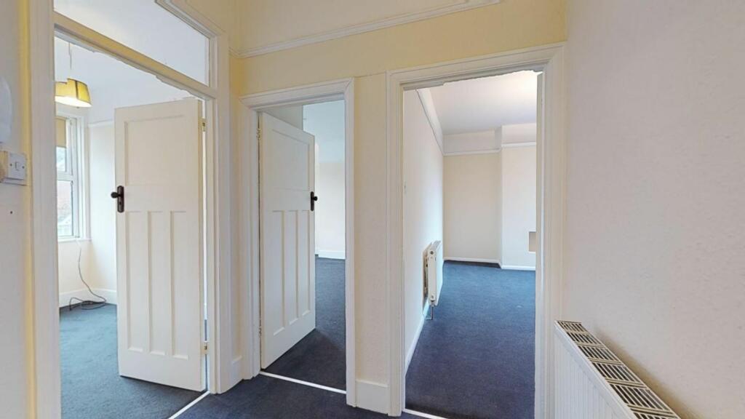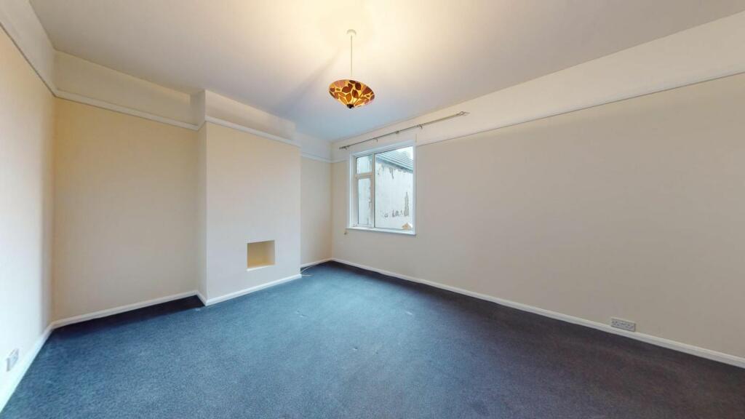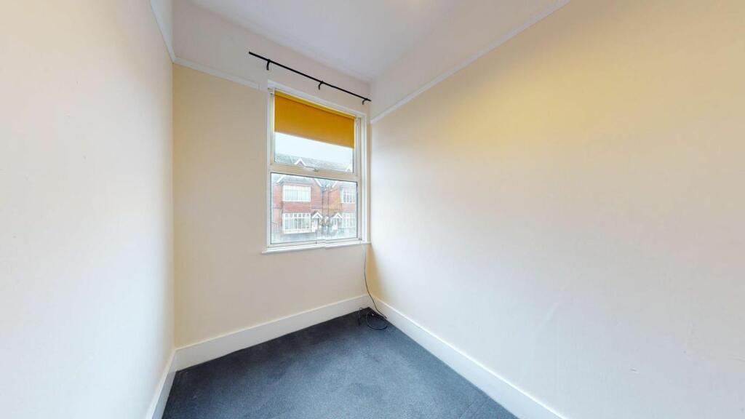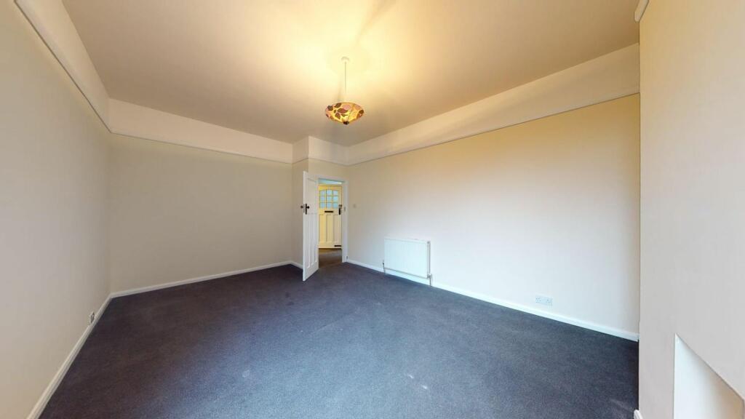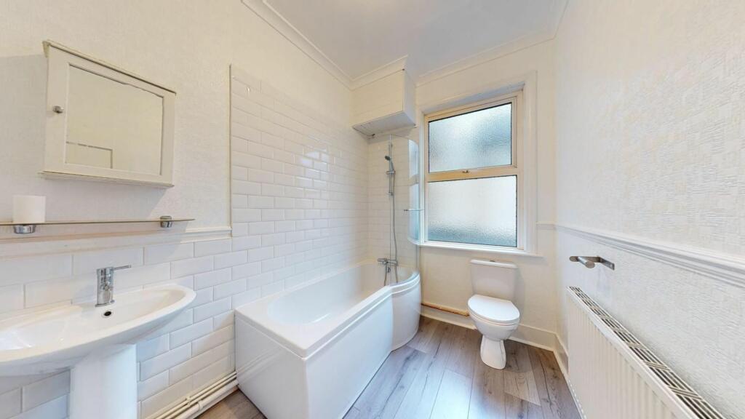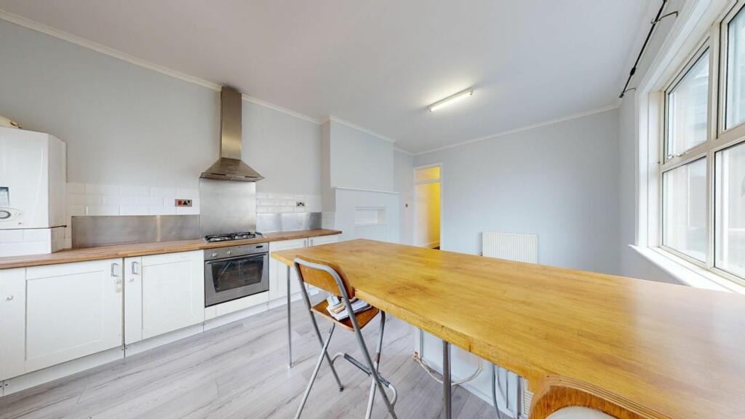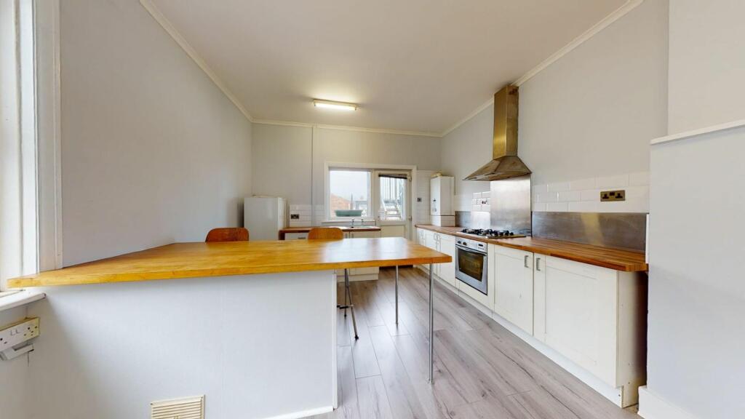Cheriton High Street, Folkestone, CT19
Property Details
Bedrooms
2
Bathrooms
1
Property Type
Flat
Description
Property Details: • Type: Flat • Tenure: N/A • Floor Area: N/A
Key Features: • Two bedrooms • Large reception room • Spacious open plan kitchen / diner • The Property Has Brick and Block Construction • 155 year Lease • Ideally located in Cheriton with easy access to the Harbour and walking distance to Folkestone West Station
Location: • Nearest Station: N/A • Distance to Station: N/A
Agent Information: • Address: 101 Sandgate Road, Folkestone, Kent, CT20 2BQ
Full Description: Miles & Barr are pleased to market this recently renovated, surprisingly spacious, two-bedroom first floor flat on Cheriton High Street. The property has access from the high street but the rear entrance is more commonly used with easy access to parking. Inside there is a long spacious hallway with ample built in storage and access to the accommodation. To the front of the flat is a large lounge with high ceilings, there are two bedrooms, one single and one generous double. Towards the rear is a family bathroom and an impressive open plan kitchen / diner with breakfast bar, dual aspect windows and rear access. The property has always been a popular rental due to its convenient location close to the shops and walking distance to Folkestone West station with the high speed service to London.The property is currently tenanted for £795 a month, however notice can be issued if vacant possession is preferred.Identification checks Should a purchaser(s) have an offer accepted on a property marketed by Miles & Barr, they will need to undertake an identification check. This is done to meet our obligation under Anti Money Laundering Regulations (AML) and is a legal requirement. We use a specialist third party service to verify your identity. The cost of these checks is £60 inc. VAT per purchase, which is paid in advance, when an offer is agreed and prior to a sales memorandum being issued. This charge is non-refundable under any circumstances.EPC Rating: D First Floor Leading to Lounge (3.94m x 4.22m) Kitchen / Diner (3.66m x 5.94m) Bedroom (3.56m x 5.46m) Bedroom (1.73m x 3.25m) Bathroom (2.01m x 2.72m) Brochuresi-PACKBrochure 2
Location
Address
Cheriton High Street, Folkestone, CT19
City
Folkestone and Hythe District
Features and Finishes
Two bedrooms, Large reception room, Spacious open plan kitchen / diner, The Property Has Brick and Block Construction, 155 year Lease, Ideally located in Cheriton with easy access to the Harbour and walking distance to Folkestone West Station
Legal Notice
Our comprehensive database is populated by our meticulous research and analysis of public data. MirrorRealEstate strives for accuracy and we make every effort to verify the information. However, MirrorRealEstate is not liable for the use or misuse of the site's information. The information displayed on MirrorRealEstate.com is for reference only.
