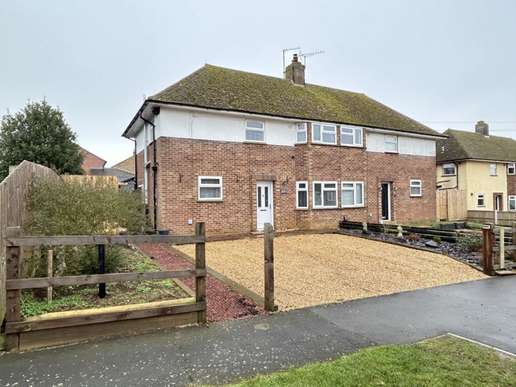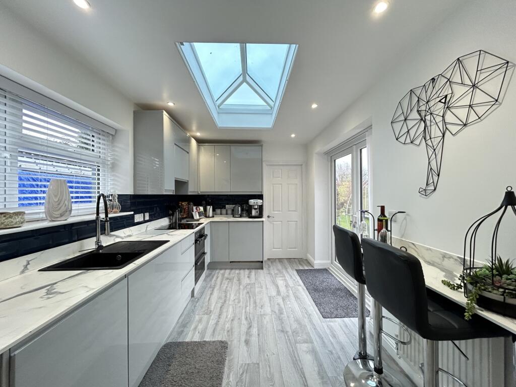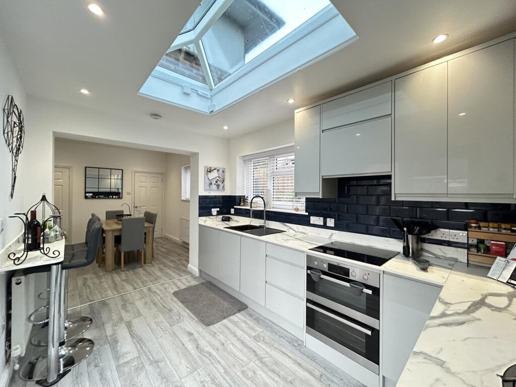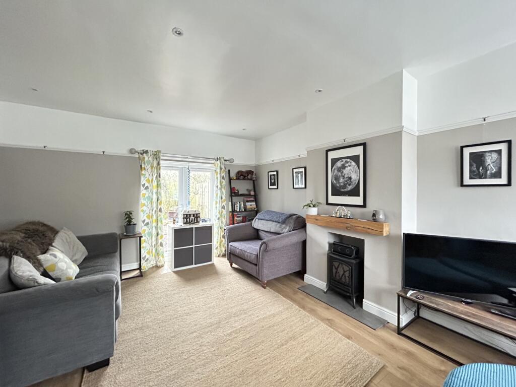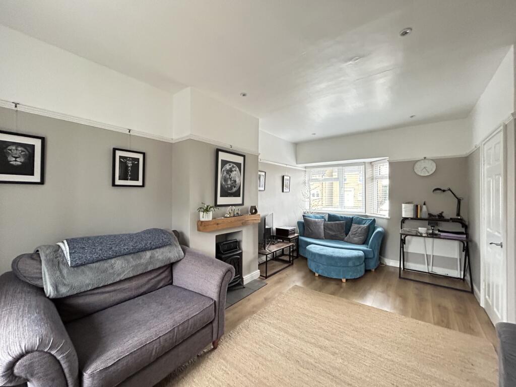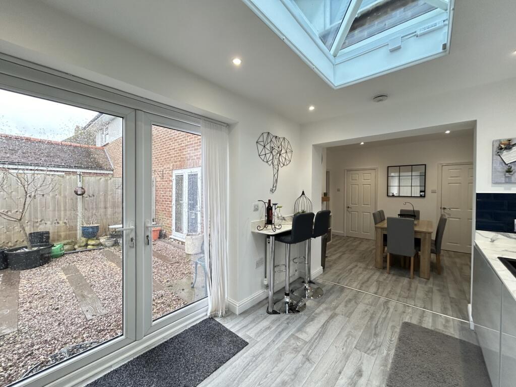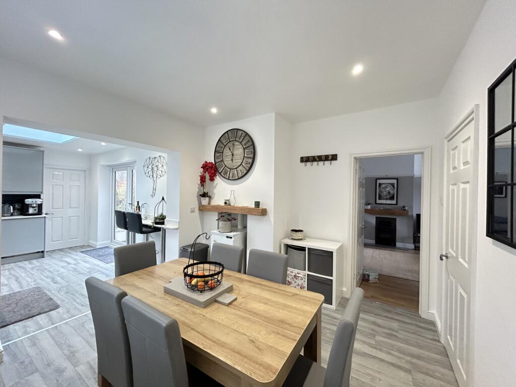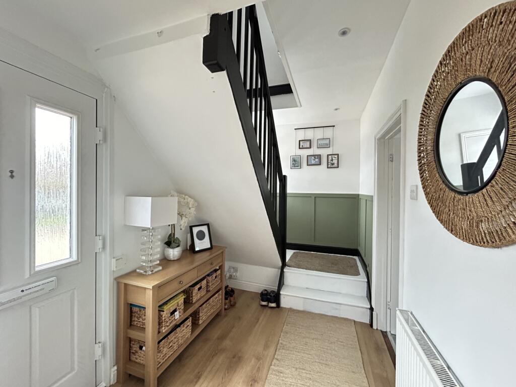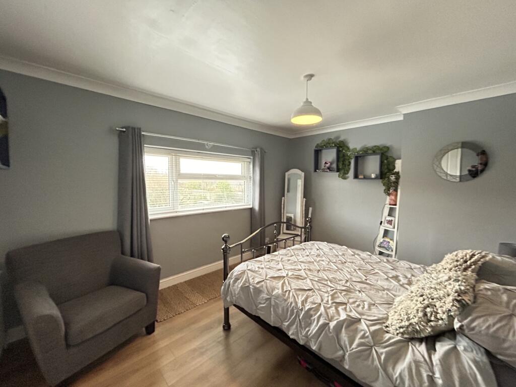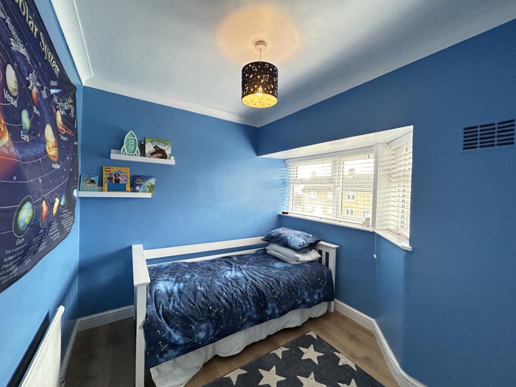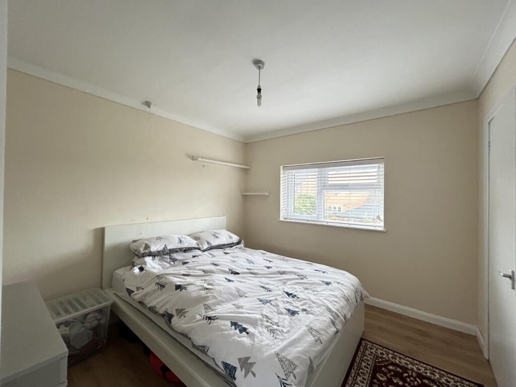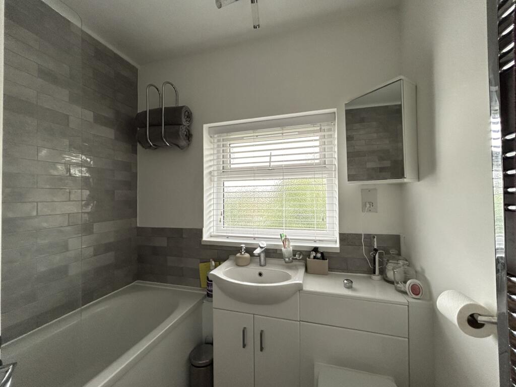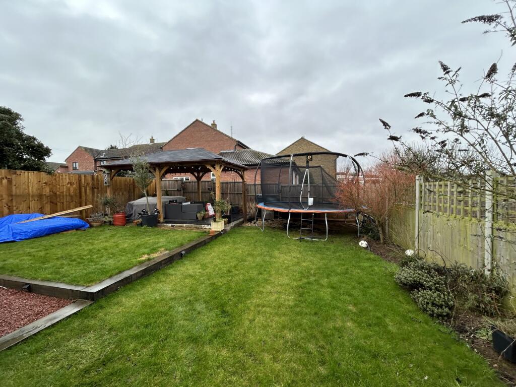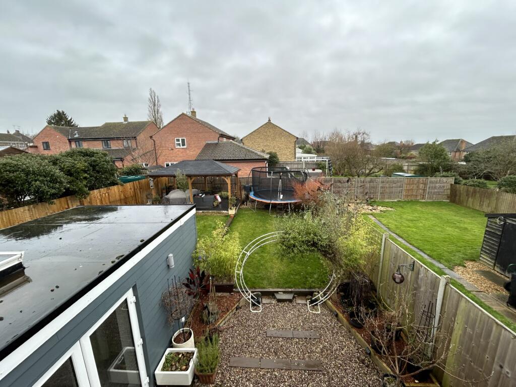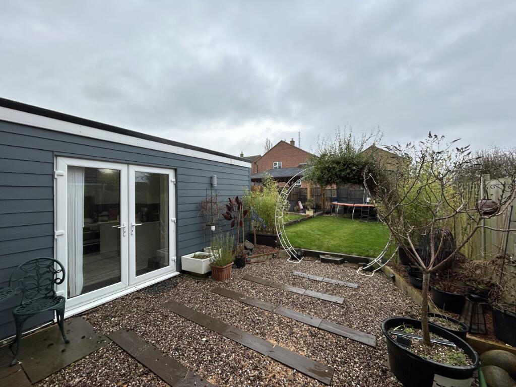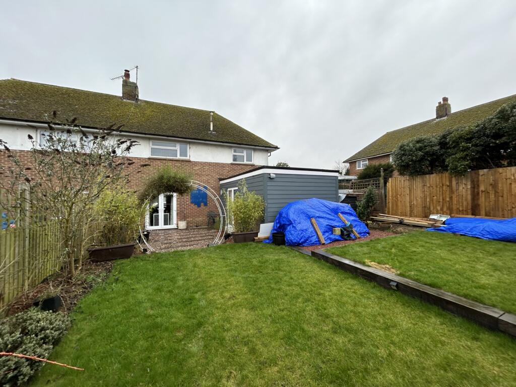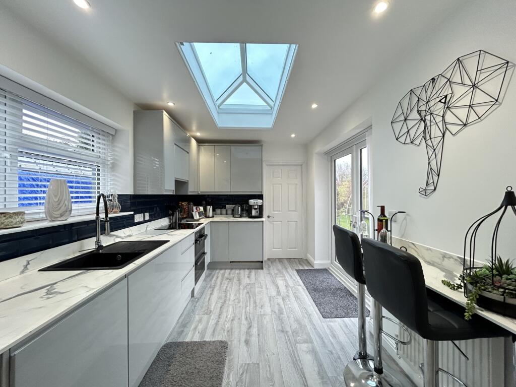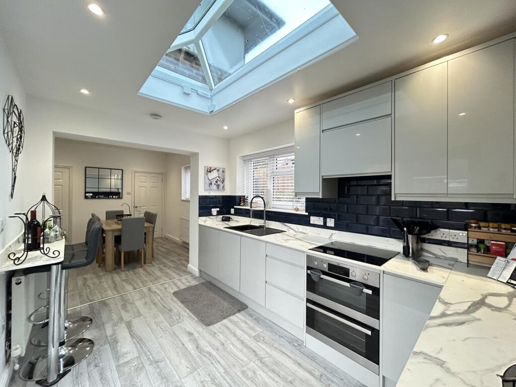Cherry Orchard, Haddenham, Ely, Cambridgeshire
Property Details
Bedrooms
3
Bathrooms
1
Property Type
Semi-Detached
Description
Property Details: • Type: Semi-Detached • Tenure: N/A • Floor Area: N/A
Key Features: • Entrance Hall & Downstairs Cloakroom • Lounge • Open Plan Kitchen/Dining Room • Utility Room • Three Bedrooms • Family Bathroom • Driveway Parking • Landscaped Rear Garden • Oil Heating
Location: • Nearest Station: N/A • Distance to Station: N/A
Agent Information: • Address: 26 High Street, Ely, CB7 4JU
Full Description: An immaculately presented and greatly improved three bed semi-detached property boasting open plan kitchen/dining room, separate lounge, cloakroom, family bathroom, enclosed garden and driveway.HADDENHAMThe popular village of HADDENHAM lies in a convenient spot approximately 11 miles north of Cambridge and roughly 7 miles southwest of the cathedral city of Ely. It is without doubt one of the best served villages in the area and, as such, offers a good range of day to day shopping including a post office, butcher, general store and a Chinese take away/fish and chip shop. Other facilities include a health centre, chemist, library and two public houses. The Robert Arkenstall County Primary School feeds to Witchford College.ENTRANCE HALLwith door to front aspect, radiator, staircase rising to first floor with half landing, double glazed window to front aspect and storage cupboard.LOUNGE6.17 m x 4.10 m (20'3" x 13'5")Dual aspect room with double glazed window to front aspect and French doors to garden.OPEN PLAN KITCHEN/DINING ROOM7.20 m x 3.48 m (23'7" x 11'5")KITCHEN AREA with single sink and drainer, fitted with a range of matching units including wall mounted units, base units and drawers, electric oven, induction hob and extractor hood. Integral fridge/freezer and dishwasher. Breakfast bar, French doors opening to rear garden, double glazed window to side aspect and benefits from a double glazed sky lantern.
DINING AREA with double glazed window to side aspect, radiator and oil fired boiler.DOWNSTAIRS CLOAKROOMwith low level WC.UTILITY ROOM2.75 m x 1.66 m (9'0" x 5'5")with single sink unit and drainer, fitted with a range of matching units including wall mounted units, base units, plumbing for washing machine, radiator and door to rear garden.FIRST FLOOR LANDINGwith loft access, airing cupboard housing the hot water tank, double glazed window to front aspect.BEDROOM ONE4.70 m x 3.21 m (15'5" x 10'6")with double glazed window to rear aspect, radiator, fitted built-in wardrobes.BEDROOM TWO3.24 m x 3.00 m (10'8" x 9'10")with double glazed window to rear aspect, radiator and built-in storage cupboard.BEDROOM THREE3.00 m x 2.48 m (9'10" x 8'2")with double glazed window to front aspect, radiator and built-in storage cupboard.FAMILY BATHROOMFitted with panel enclosed bath with shower above, low-level WC, vanity set wash hand basin, heater, towel rail, double glazed window to side aspect.EXTERIORTo the front of the property you will find a spacious gravel driveway providing off-road vehicle parking. Gated access leads to a well-designed landscaped garden with lawns, raised borders and Dunster covered pergola offering a pleasant outdoor dining area. The rear garden also contains the oil tank for the heating system and additional storage.BrochuresSales Details Cherry Orchard Haddenham Ely CB6 3UF
Location
Address
Cherry Orchard, Haddenham, Ely, Cambridgeshire
City
Haddenham
Features and Finishes
Entrance Hall & Downstairs Cloakroom, Lounge, Open Plan Kitchen/Dining Room, Utility Room, Three Bedrooms, Family Bathroom, Driveway Parking, Landscaped Rear Garden, Oil Heating
Legal Notice
Our comprehensive database is populated by our meticulous research and analysis of public data. MirrorRealEstate strives for accuracy and we make every effort to verify the information. However, MirrorRealEstate is not liable for the use or misuse of the site's information. The information displayed on MirrorRealEstate.com is for reference only.
