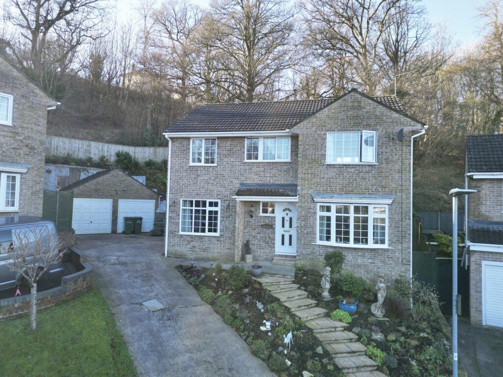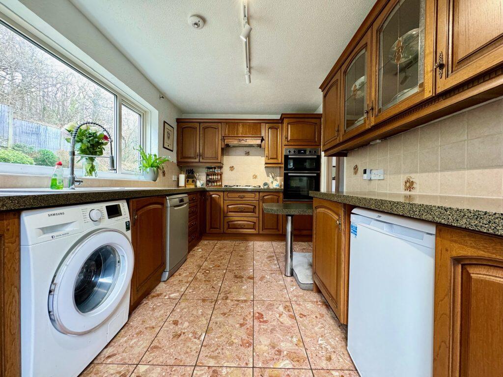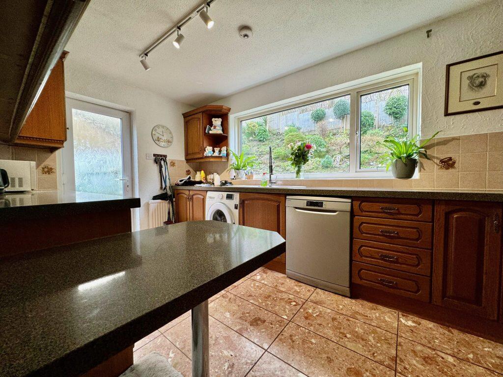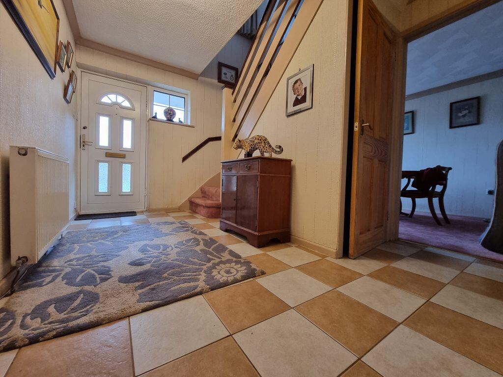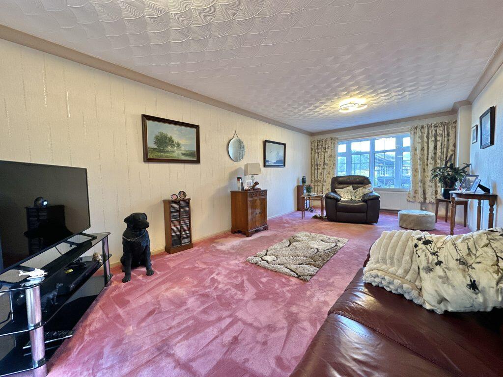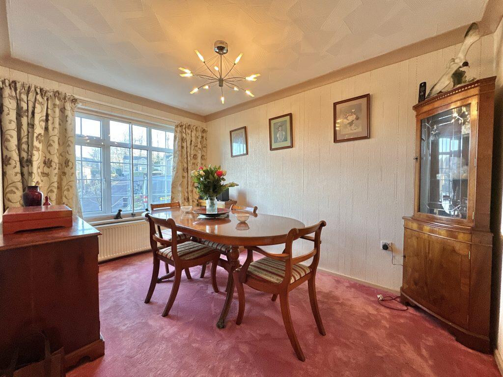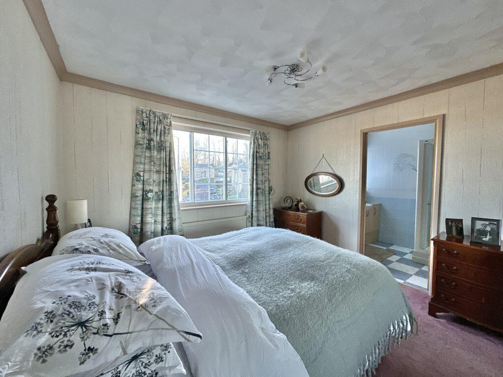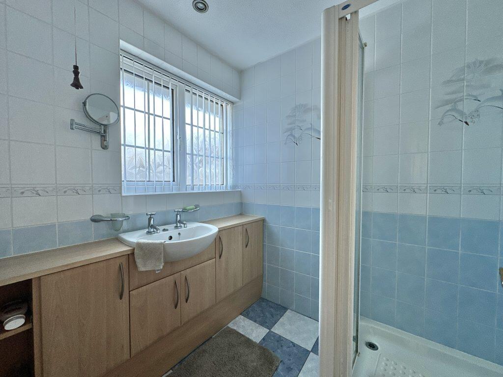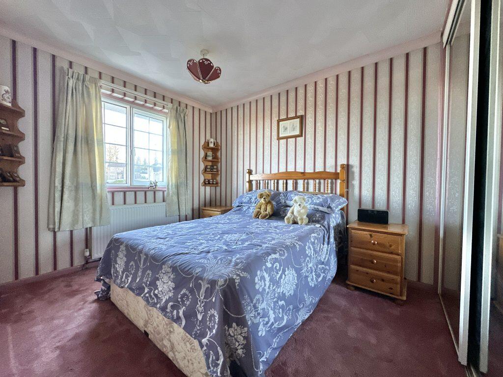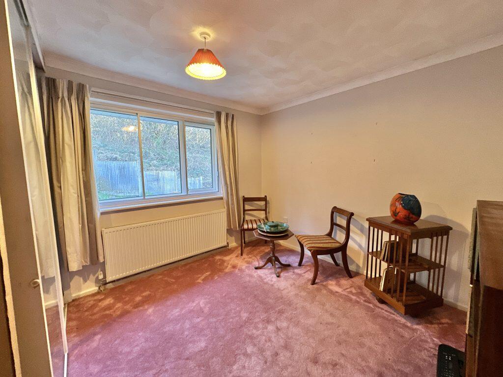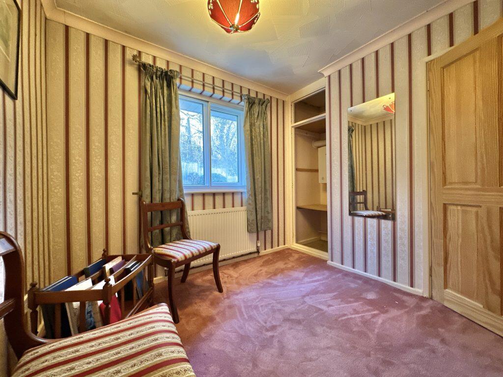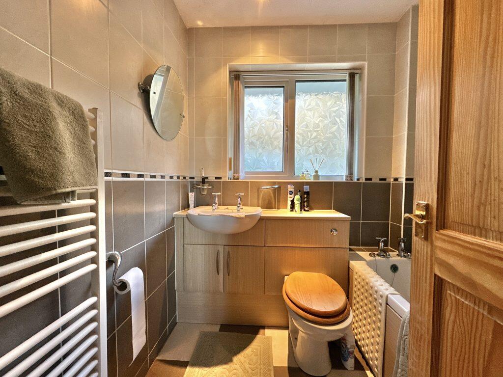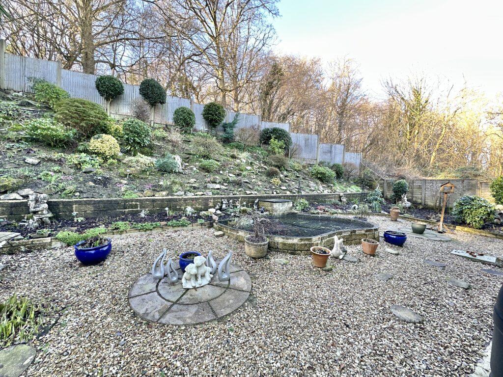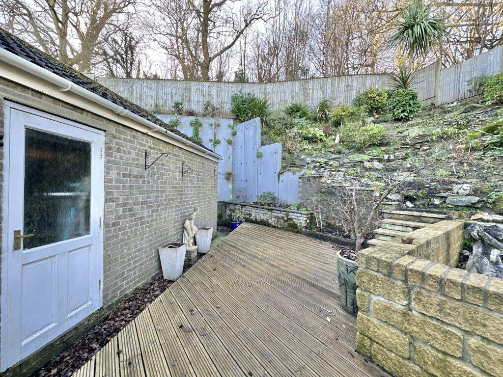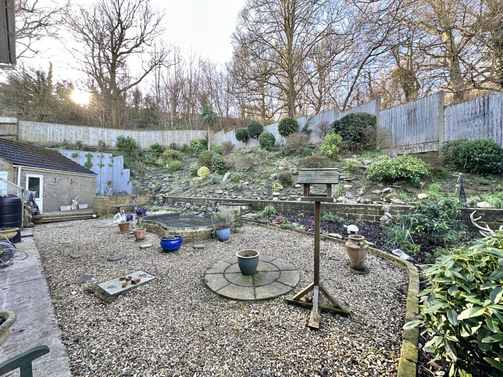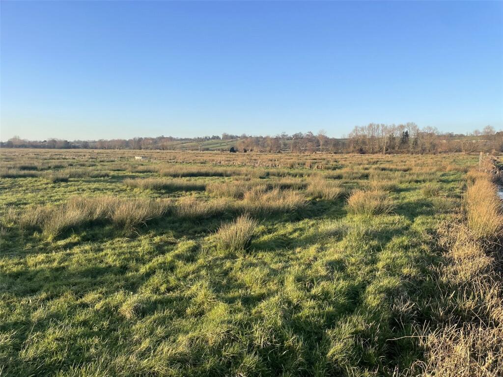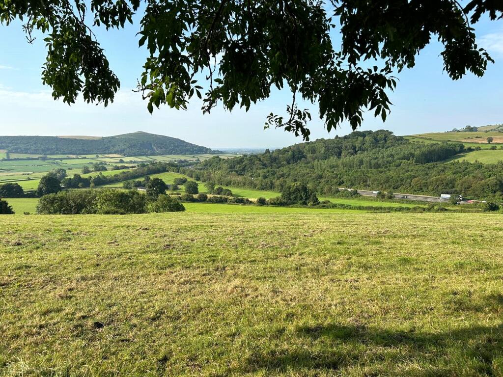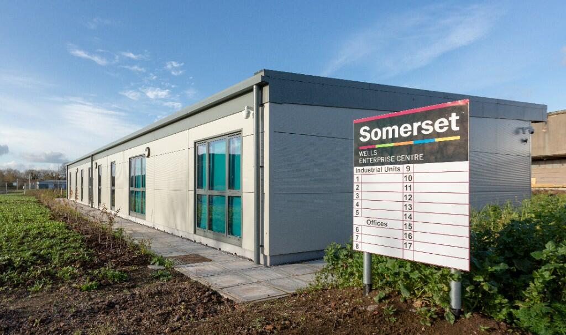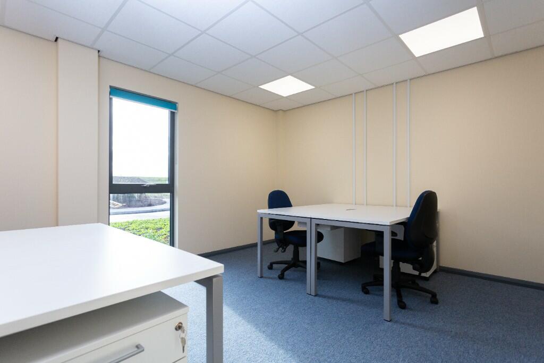Cherry Tree Drive, Yeovil, Somerset, BA20
For Sale : GBP 400000
Details
Bed Rooms
4
Bath Rooms
2
Property Type
Detached
Description
Property Details: • Type: Detached • Tenure: N/A • Floor Area: N/A
Key Features: • NO ONWARD CHAIN • Detached • Highly Sought After Location • Four Bedrooms • Master En-suite • Gardens • Detached Double Garage • Driveway
Location: • Nearest Station: N/A • Distance to Station: N/A
Agent Information: • Address: The White House 114 Hendford Hill, Yeovil, BA20 2RF
Full Description: DescriptionTowers Wills welcome to the market, this spacious four bedroom detached family home, situated in a highly desirable and quiet cul-de-sac position and briefly comprises; reception hallway, cloakroom/w.c, living room, dining room, kitchen, four bedrooms, en-suite, bathroom, front and rear gardens, driveway and detached double garage. NO ONWARD CHAIN. HallwayA spacious reception area with double glazed door to the front, radiator, tiled floor and under stairs storage cupboard.Cloakroom/W.CComprising wash hand basin, w.c, window to the rear, tiled floor and heated towel rail. Living RoomA spacious dual aspect family living area with double glazed windows to the both the front and rear and two radiators.Dining AreaPerfect for entertaining with family and friends; with double glazed window to the front and radiator.KitchenComprising of a range of wall, base and drawer units, work surfacing with inset stainless steel sink/drainer, integrated five-ring gas hob, double electric oven, space for under counter fridge, plumbing for both washing machine and dishwasher, double glazed door to the side, double glazed window to the rear and radiator.First Floor LandingWith stairs from reception hallway, airing cupboard, loft access and radiator.Master BedroomDouble glazed window to the front with far reaching views across Yeovil, triple mirrored wardrobe and radiator.En-suiteComprising shower cubicle, wash hand basin with vanity unit, w.c, heated towel rail and window to the front. Bedroom TwoDouble glazed window to the front, radiator and double built-in wardrobe. Bedroom ThreeDouble glazed window to the rear, radiator and double mirrored built-in wardrobe. Bedroom FourDouble glazed window to the rear, radiator and boiler cupboard.BathroomSuite comprising of bath, wash hand basin with vanity unit under, w.c, window to the rear, heated towel rail and tiled floor.OutsideTo the front of the property is an area of front garden and driveway providing ample off road parking, in turn leading to the detached double garage. Detached Double GarageWith electric ‘up and over' doors and personal door to the garden.Rear GardenThe rear garden is a real sun-trap, being south-westerly aspect and enjoying a good degree of privacy, with stone chip areas and steps to planted rockery borders and a pond.BrochuresBrochure 1
Location
Address
Cherry Tree Drive, Yeovil, Somerset, BA20
City
Somerset
Features And Finishes
NO ONWARD CHAIN, Detached, Highly Sought After Location, Four Bedrooms, Master En-suite, Gardens, Detached Double Garage, Driveway
Legal Notice
Our comprehensive database is populated by our meticulous research and analysis of public data. MirrorRealEstate strives for accuracy and we make every effort to verify the information. However, MirrorRealEstate is not liable for the use or misuse of the site's information. The information displayed on MirrorRealEstate.com is for reference only.
Related Homes
81 SOMERSET CRESCENT, Richmond Hill (Observatory), Ontario
For Sale: CAD2,288,000


Gupworthy Farm - Whole, Wheddon Cross, Minehead, Somerset, TA24
For Sale: EUR4,329,000

6000 Somervale Court SW 303, Calgary, Alberta, T2J 4J4 Calgary AB CA
For Sale: CAD284,900

21 Somerset Crescent SW, Calgary, Alberta, T2Y 3V7 Calgary AB CA
For Sale: CAD579,900

