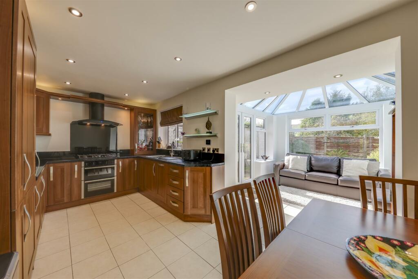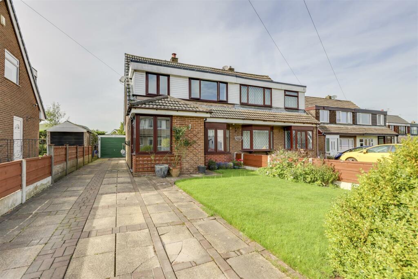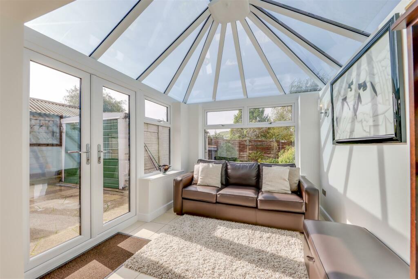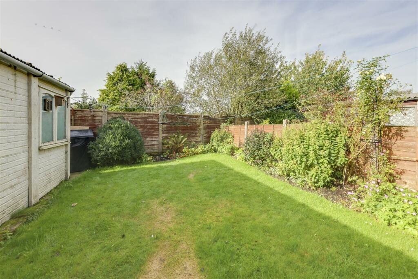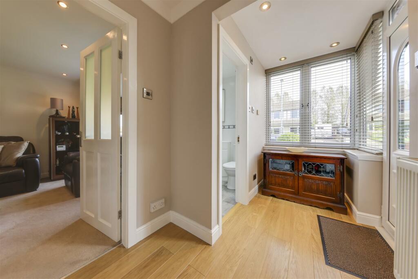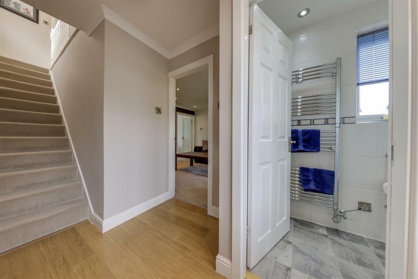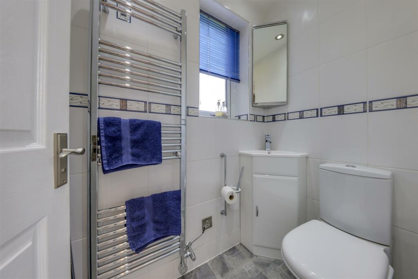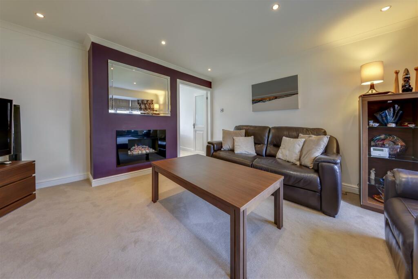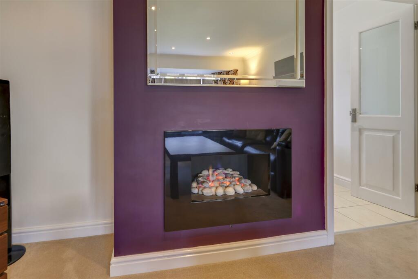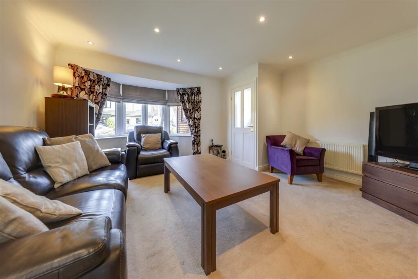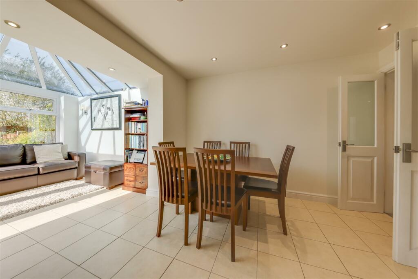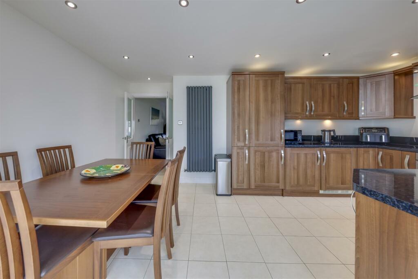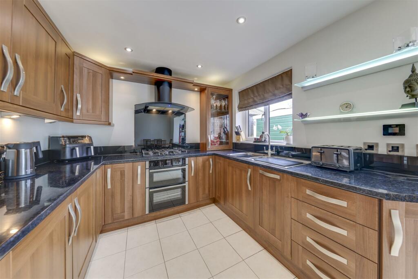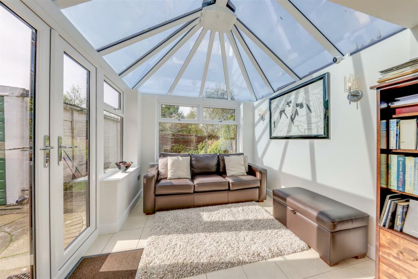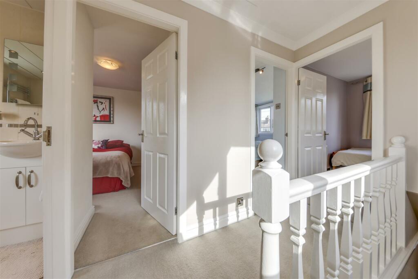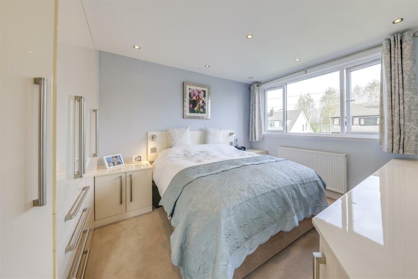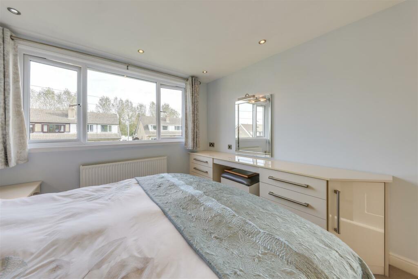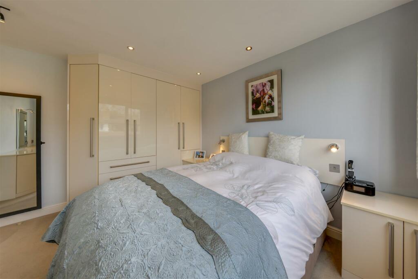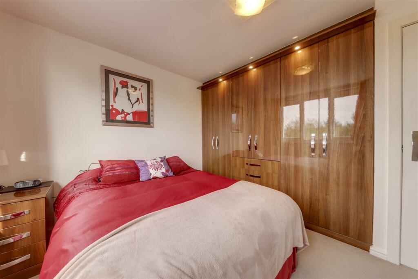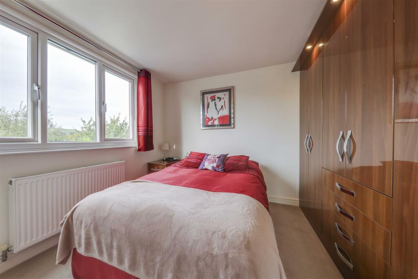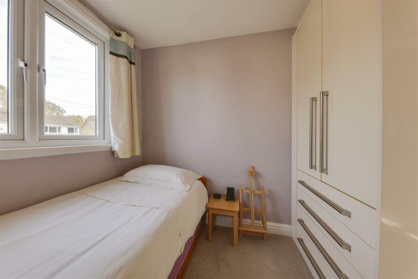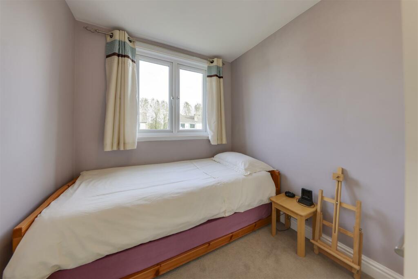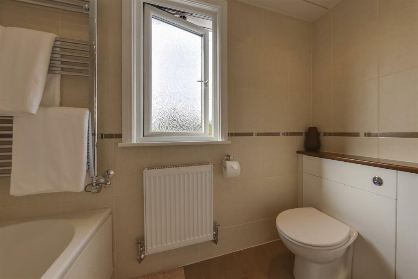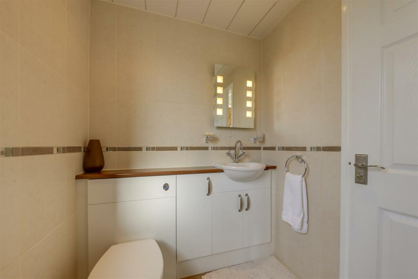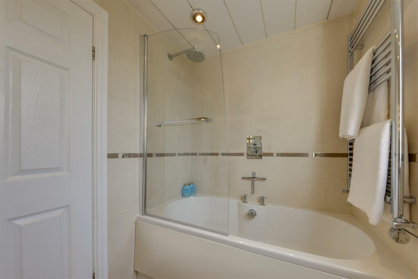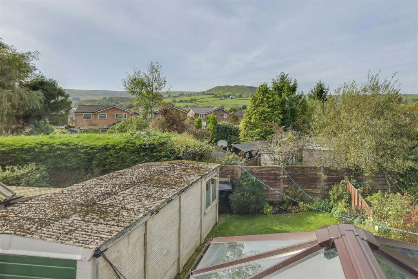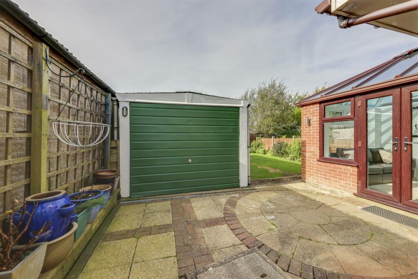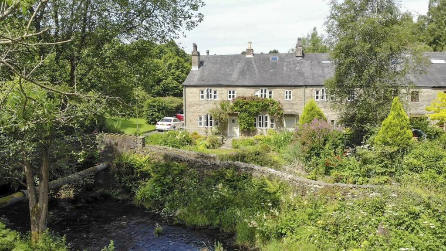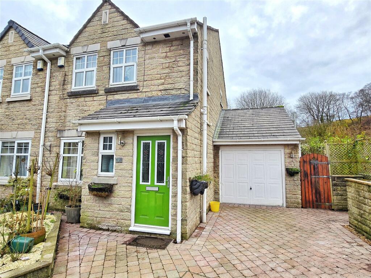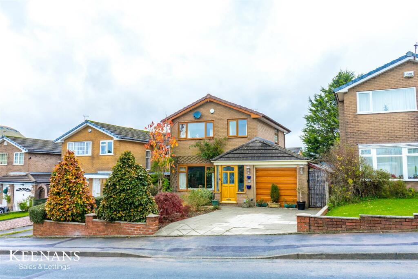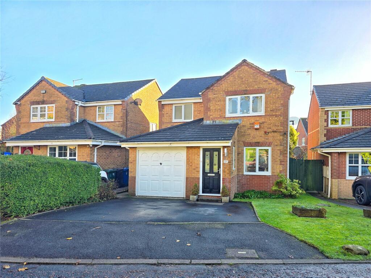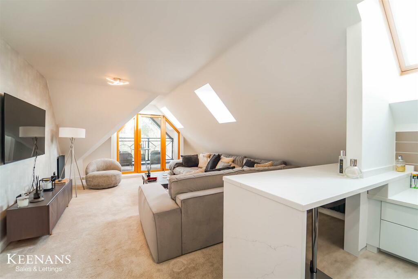Cherry Tree Way, Helmshore, Rossendale
Property Details
Bedrooms
3
Bathrooms
1
Property Type
Semi-Detached
Description
Property Details: • Type: Semi-Detached • Tenure: N/A • Floor Area: N/A
Key Features: • Cherry Tree Way, Helmshore, Rossendale • 3 Bedroom, Semi-Detached Family Home • Excellent Modern Presentation Throughout • Gardens Front & Rear, Conservatory To Rear • Detached Garage & Off Road Driveway Prking • Highly Sought After Location • VIEWING HIGHLY RECOMMENDED • Contact Us To View - By Appointment Only
Location: • Nearest Station: N/A • Distance to Station: N/A
Agent Information: • Address: 1a-1b Bank Street Rawtenstall Rossendale BB4 6QS
Full Description: 3 BEDROOM SEMI-DETACHED FAMILY HOME WITH GARDENS FRONT & REAR WITH LOVELY MODERN PRESENTATION - Conservatory, Detached Garage & Off Road Driveway Parking, Highly Sought After Location, Close to Popular Local Schools, Motorways & Amenities Nearby - VIEWING HIGHLY RECOMMENDED - Contact Us To View!!!Cherry Tree Way, Helmshore, Rossendale is a beautifully presented 3 bedroom semi-detached family home, in a desirable position set within easy reach of popular local schools. This property has lovely modern styling and décor throughout, including fitted wardrobes to bedrooms 1 & 2. With gardens front and rear, plus a detached garage and off road driveway parking, as well as the addition of a conservatory to the rear and porch to the front too, the property also has an excellent position convenient for a wide range of popular local amenities. For this property, VIEWING IS HIGHLY RECOMMENDED and is available by appointment only.Internally, this property briefly comprises: Entrance Hallway with Downstairs WC, Lounge with Under Stairs Store, Dining Kitchen, Conservatory. Off the first floor Landing are Bedrooms 1-3 and the Bathroom, while externally, there are Front & Rear Gardens, a Detached Garage and off road Driveway Parking too.Situated in a highly sought after area, the property is close to the motorway network, good local schools and local facilities such as Haslingden Sport Centre. Town centre amenities, supermarkets and a wide range of facilities are also easily reached and as such, this property is ideally suited to family living. Early viewing is certainly suggested, with interest expected to be high.Hallway - 4.10m x 1.77m (13'5" x 5'10") - Wc - Lounge - 4.79m x 4.29m (15'9" x 14'1") - Kitchen/Dining Room - 3.19m x 5.34m (10'6" x 17'6") - Conservatory - 3.00m x 2.63m (9'10" x 8'8") - Landing - Bedroom 1 - 3.59m x 3.12m (11'9" x 10'3") - Bedroom 2 - 3.11m x 3.39m (10'2" x 11'1") - Bedroom 3 - 2.55m x 2.11m (8'4" x 6'11") - Bathroom - 1.63m x 2.59m (5'4" x 8'6") - Front Garden - Driveway Parking - Detached Garage - Rear Garden - Agents Notes - Council Tax: Band 'C'Tenure: FreeholdStamp Duty: 0% up to £250,000, 5% of the amount between £250,001 & £925,000, 10% of the amount between £925,001 & £1,500,000, 12% of the remaining amount above £1,500,000. For some purchases, an additional 3% surcharge may be payable on properties with a sale price of £40,000 and over. Please call us for any clarification on the new Stamp Duty system or to find out what this means for your purchase.Disclaimer - Unless stated otherwise, these details may be in a draft format subject to approval by the property's vendors. Your attention is drawn to the fact that we have been unable to confirm whether certain items included with this property are in full working order. Any prospective purchaser must satisfy themselves as to the condition of any particular item and no employee of Farrow & Farrow has the authority to make any guarantees in any regard. The dimensions stated have been measured electronically and as such may have a margin of error, nor should they be relied upon for the purchase or placement of furnishings, floor coverings etc. Details provided within these property particulars are subject to potential errors, but have been approved by the vendor(s) and in any event, errors and omissions are excepted. These property details do not in any way, constitute any part of an offer or contract, nor should they be relied upon solely or as a statement of fact. In the event of any structural changes or developments to the property, any prospective purchaser should satisfy themselves that all appropriate approvals from Planning, Building Control etc, have been obtained and complied with.BrochuresCherry Tree Way, Helmshore, RossendaleBrochure
Location
Address
Cherry Tree Way, Helmshore, Rossendale
City
Helmshore
Features and Finishes
Cherry Tree Way, Helmshore, Rossendale, 3 Bedroom, Semi-Detached Family Home, Excellent Modern Presentation Throughout, Gardens Front & Rear, Conservatory To Rear, Detached Garage & Off Road Driveway Prking, Highly Sought After Location, VIEWING HIGHLY RECOMMENDED, Contact Us To View - By Appointment Only
Legal Notice
Our comprehensive database is populated by our meticulous research and analysis of public data. MirrorRealEstate strives for accuracy and we make every effort to verify the information. However, MirrorRealEstate is not liable for the use or misuse of the site's information. The information displayed on MirrorRealEstate.com is for reference only.
