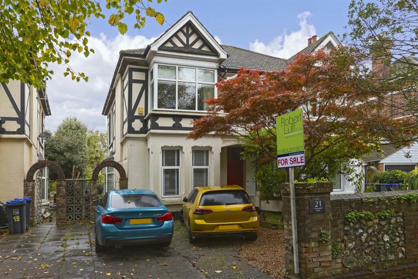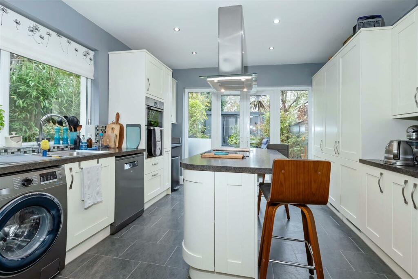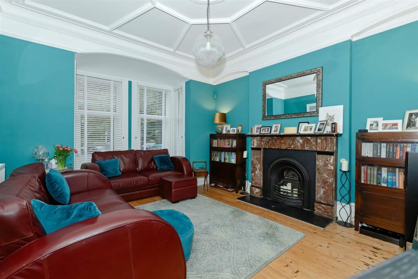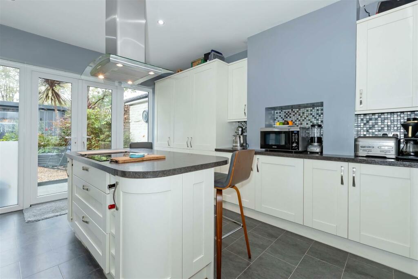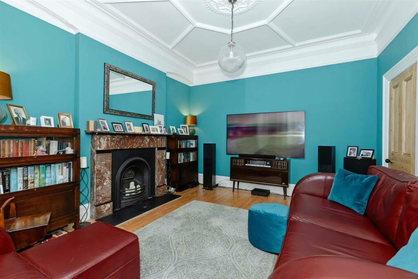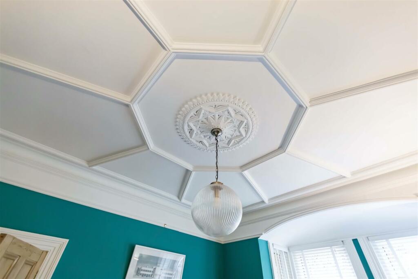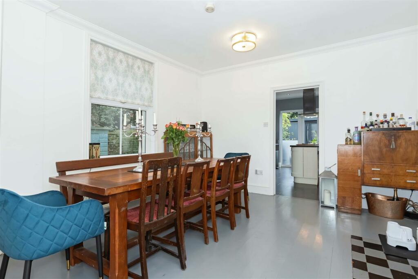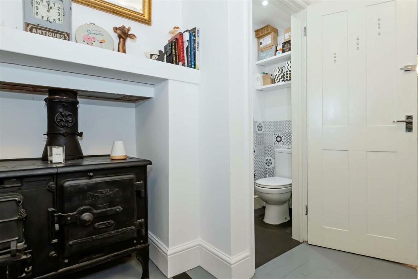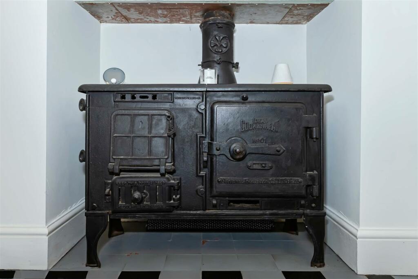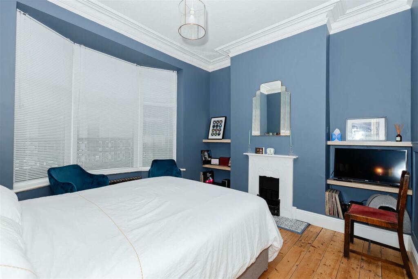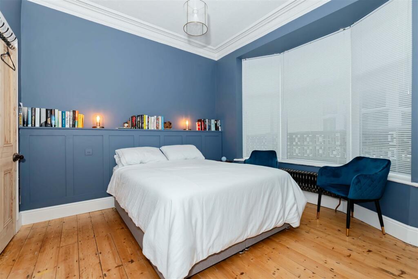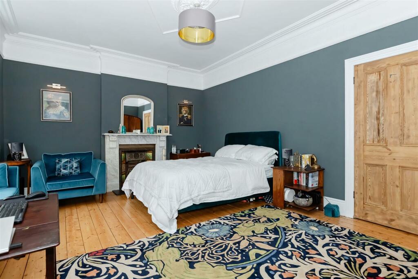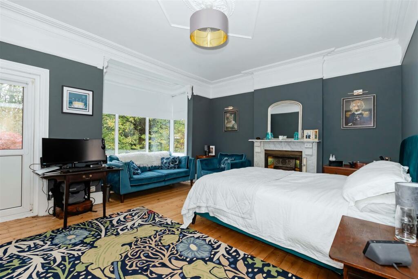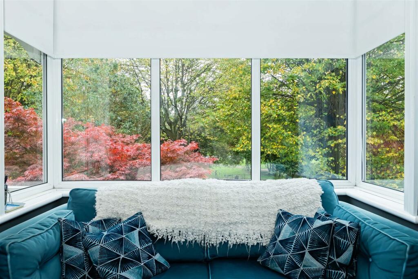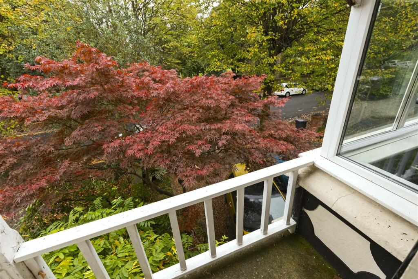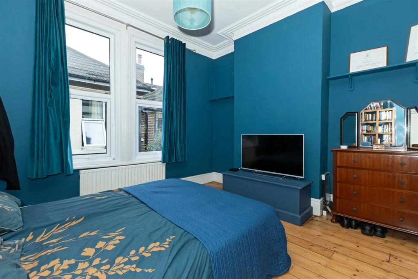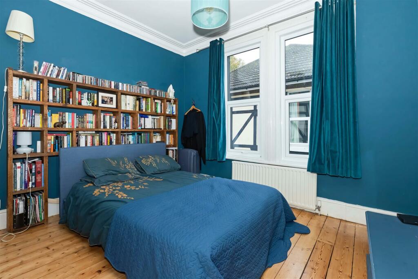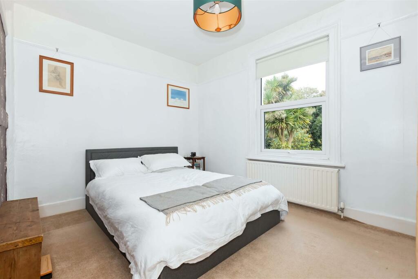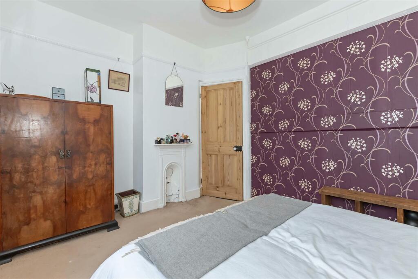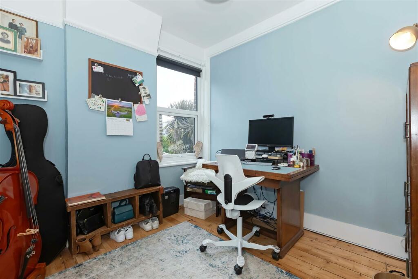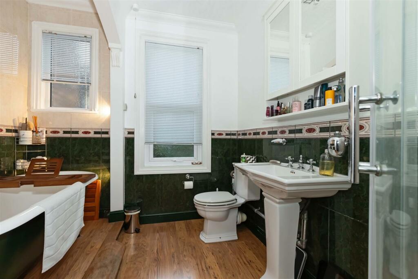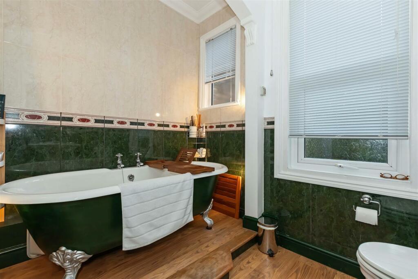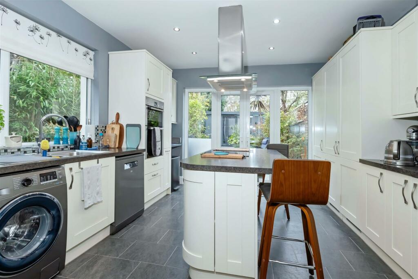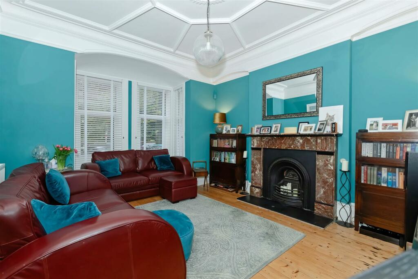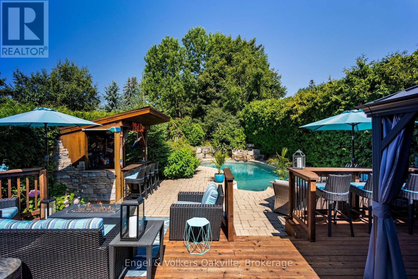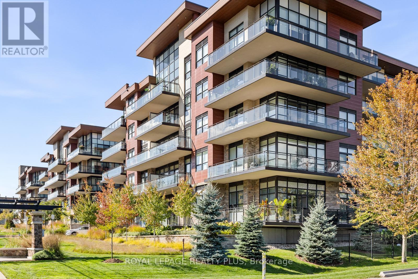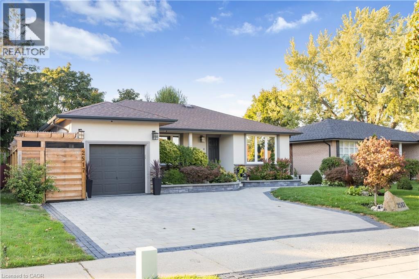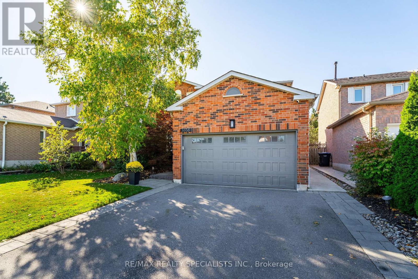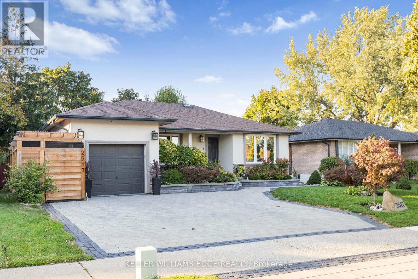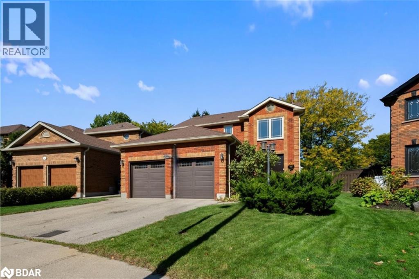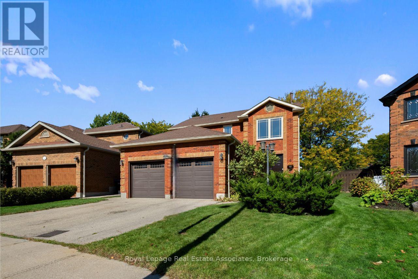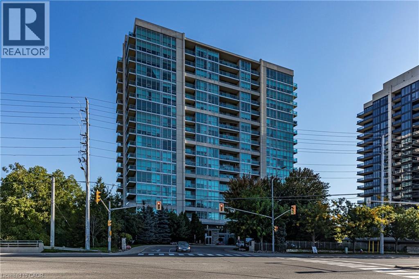Chesswood Road, Worthing
Property Details
Bedrooms
5
Bathrooms
2
Property Type
House
Description
Property Details: • Type: House • Tenure: N/A • Floor Area: N/A
Key Features: • Period Semi-Detached House • Five Double Bedrooms • Three Reception Rooms • Delightful Rear Garden • Garden Room • Ground Floor WC • Off Road Parking • Modern Kitchen • Council Tax Band - D • EPC Rate - D
Location: • Nearest Station: N/A • Distance to Station: N/A
Agent Information: • Address: 30 Guildbourne Centre, Worthing, West Sussex, BN11 1LZ
Full Description: We are delighted to offer to the market this beautiful, spacious five bedroom semi-detached family home situated in the heart of Worthing, close to town centre shops, restaurants, parks, schools, Worthing hospital, bus routes, and the mainline station. Accommodation comprises a spacious entrance hall, a ground floor cloakroom, lounge with open marble fireplace, second reception room, dining room and refitted modern kitchen with recently installed French doors out to the garden. Upstairs, there are five double bedrooms, with one having a balcony, and a family bathroom/WC. Other benefits include a driveway with parking for two vehicles and a secluded rear garden with a contemporary garden room.Cornice ceiling, tiled floor, dado rail, original stained glass door to:Entrance Hall - Tiled floor, radiator, understairs storage cupboard, cornice coving and ornate ceiling.Living Room - 4.88 x 3.9 (16'0" x 12'9") - Original marble and wrought iron fireplace, double glazed bay window to front, exposed floorboard, cornice and ornate ceiling, radiator.Reception Room/Guest Bedroom - 3.86 x 3.66 (12'7" x 12'0") - Double glazed bay window to side, feature radiator, fireplace with mantle surround, cornice ceiling.Dining Room - 4.01 x 3.96 (13'1" x 12'11") - Double glazed window to side, radiator, original cast iron stove, opening to kitchen, door to:Ground Floor Wc - Low level flush WC, wall mounted wash hand basin with mixer tap.Modern Kitchen - 4.21 x 3.81 (13'9" x 12'5") - Roll top work surface with an inset one and a half bowl stainless steel sink with mixer tap and draining board, wide range of matching units comprising of cupboards, drawers, eye level wall units and pull out larder cupboard. Space and plumbing for washing machine, dishwasher and tumble dryer, integrated tall fridge and freezer, fitted 'Bosch' double oven, central island comprising of cupboards, wine rack and drawers, inset 'Bosch' four ring induction hob and 'Lamona' extractor cooker hood over, radiator, spotlights, vinyl tile effect flooring, double glazed window to side, double glazed French doors to rear garden.Split Level Landing - Stairs leading up. Landing with storage cupboard, access to loft space via pull down ladder.LOFT: insulated, light, 'Worcester' combination boiler supplying gas central heating and hot water.Bedroom One - 5.26 x 4.98 (17'3" x 16'4") - Original marble and wrought iron fireplace with tiled insert, double glazed bay window to front, picture rail, cornice and ornate ceiling, feature radiator, exposed floorboards, double glazed door to:Balcony - South facing with space for small table and chairs.Bedroom Two - 3.84 x 3.18 (12'7" x 10'5") - Two double glazed windows to side, radiator, cornice ceiling, exposed floorboards.Bedroom Three - 2.92 x 2.67 (9'6" x 8'9") - Double glazed window to side, radiator.Bedroom Four - 3.96 x 2.90 (12'11" x 9'6") - Double glazed window overlooking the rear garden, radiator, picture rail, original wrought iron fireplace.Bathroom/Wc - 2.69 (max) x 2.49 (max) (8'9" (max) x 8'2" (max)) - Period style white suite comprising roll top bath with clawed feet and mixer tap, pedestal wash hand basin with mixer tap, low level flush WC, step in fully tiled corner shower with wall mounted controls and glass doors, two double glazed windows, heated towel rail.Outside - Off Road Parking - Driveway with parking for two vehicles, flower borders and shingled area. Side gate to:Rear Garden - Low maintenance and secluded rear garden. Gravelled area with mature shrub borders, bushes and small trees, garden shed, paved patio area with space for outdoor furniture, outside tap and powerpoint. Leading to:Garden Room - 4.42 x 3.10 (14'6" x 10'2") - Power and light, double glazed window to side, LED ceiling lights, double glazed French doors and secondary patio area with exterior lights and powerpoint.BrochuresChesswood Road, Worthing
Location
Address
Chesswood Road, Worthing
City
Chesswood Road
Features and Finishes
Period Semi-Detached House, Five Double Bedrooms, Three Reception Rooms, Delightful Rear Garden, Garden Room, Ground Floor WC, Off Road Parking, Modern Kitchen, Council Tax Band - D, EPC Rate - D
Legal Notice
Our comprehensive database is populated by our meticulous research and analysis of public data. MirrorRealEstate strives for accuracy and we make every effort to verify the information. However, MirrorRealEstate is not liable for the use or misuse of the site's information. The information displayed on MirrorRealEstate.com is for reference only.
