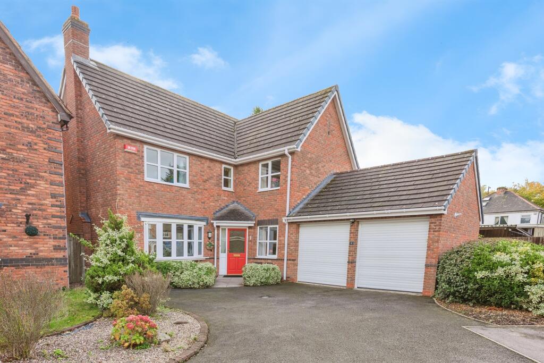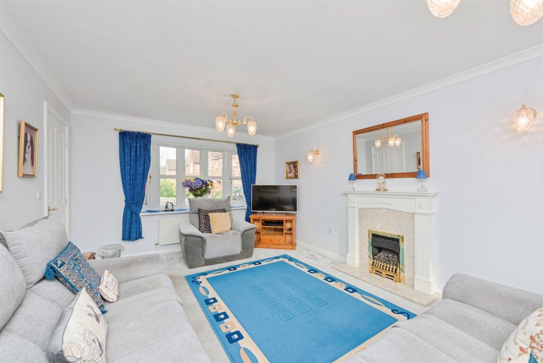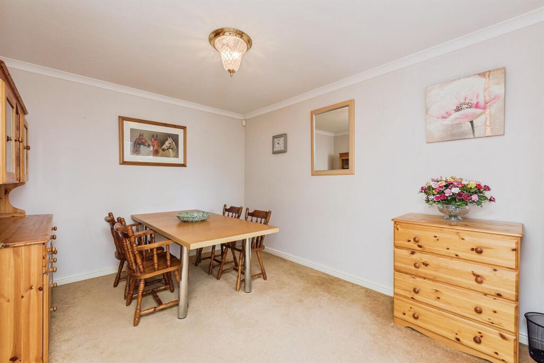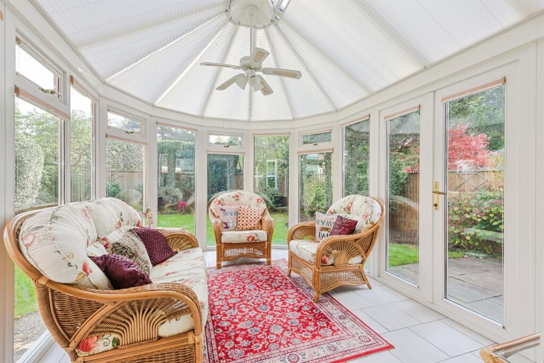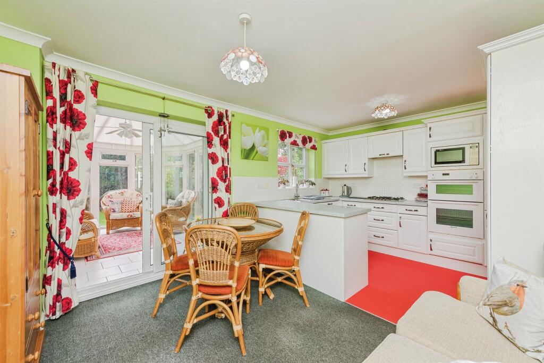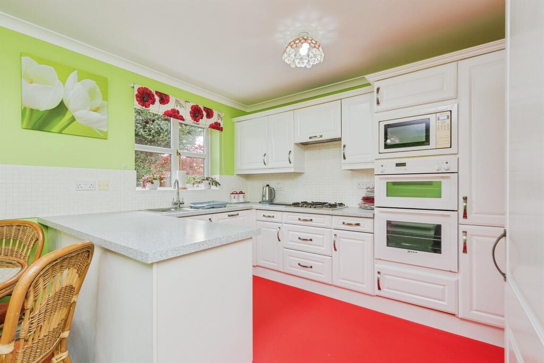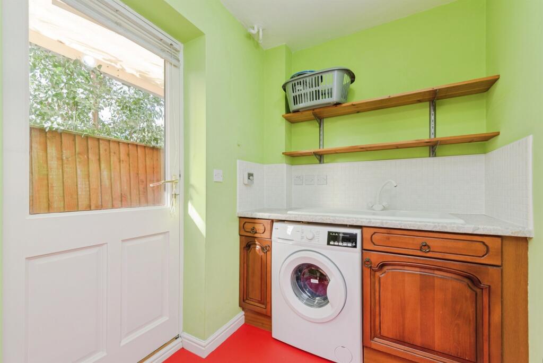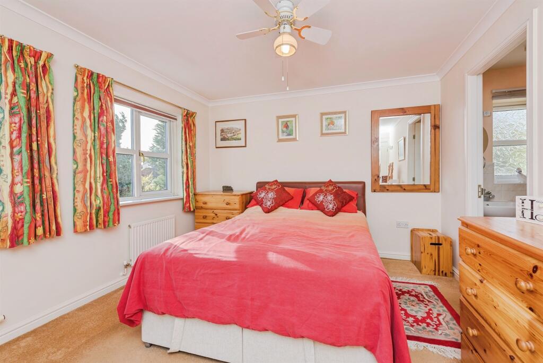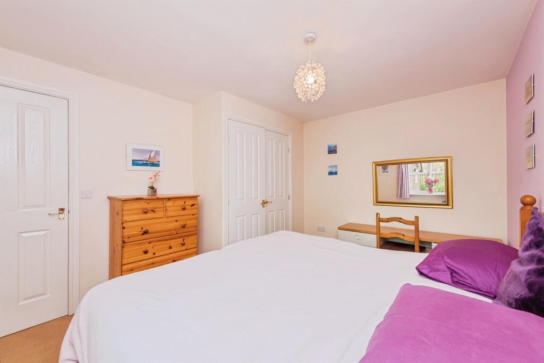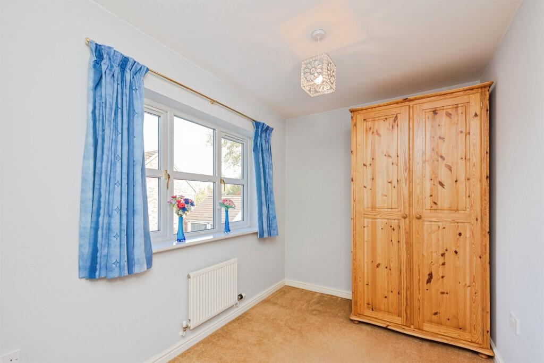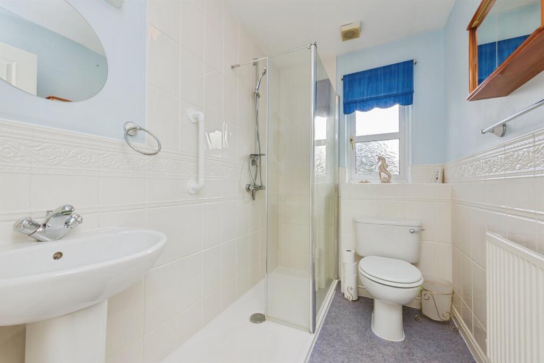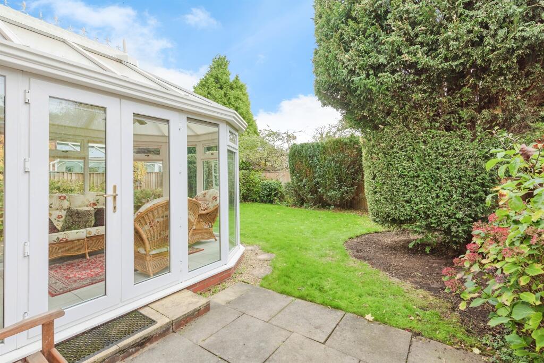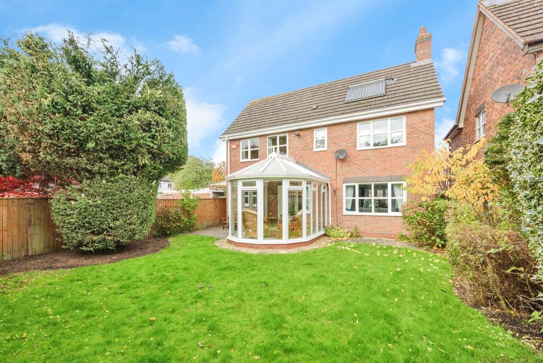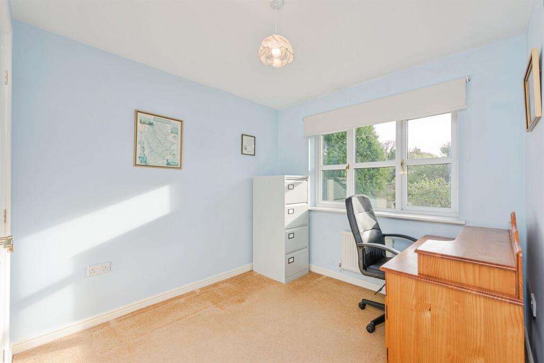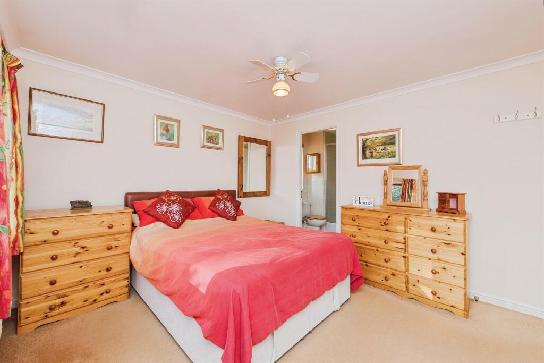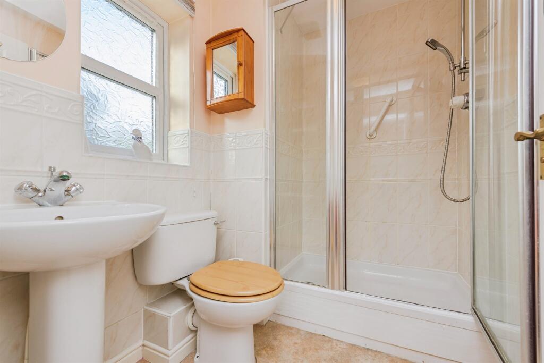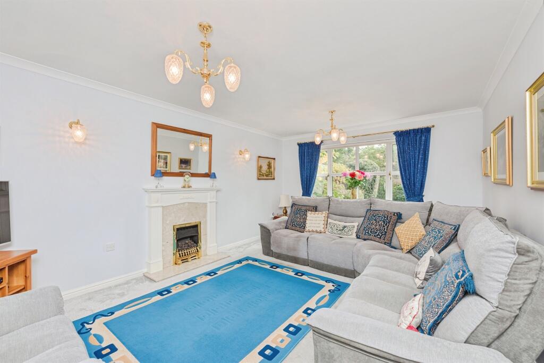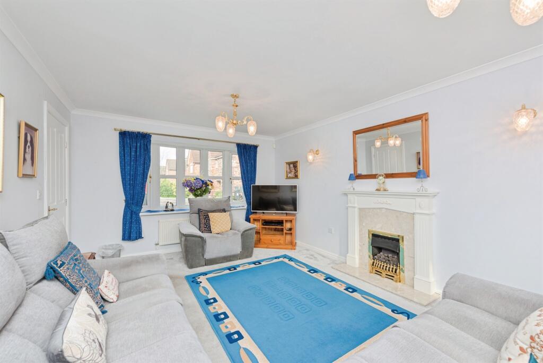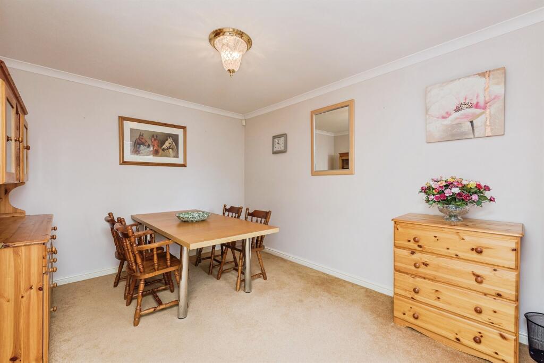Chester Gardens, Sutton Coldfield
Property Details
Bedrooms
4
Bathrooms
2
Property Type
Detached
Description
Property Details: • Type: Detached • Tenure: Freehold • Floor Area: N/A
Key Features: • Detached home offered with NO CHAIN • 4 great sized family bedrooms • Ample ground floor living space • Fantastic double garage with 2 electric roller shutter doors • Private cul de sac location • Good main road links to Birmingham City Centre and Sutton Coldfield Town Centre • 0.7 miles to Boldmere High Street and local amenities • 1.2 miles to local train stations
Location: • Nearest Station: N/A • Distance to Station: N/A
Agent Information: • Address: 4-6 High Street, Sutton Coldfield, B72 1XA
Full Description: SUMMARY*NO CHAIN* Connells are proud to feature this lovingly presented, 4 bedroom detached property, situated on a Private Road in a quiet cul de sac location in Sutton Coldfield. With 4 great sized bedrooms and ample ground floor living space, this property is the ideal family home.DESCRIPTION**NO CHAIN** Connells are proud to feature this lovingly presented, 4 bedroom detached property, situated on a Private Road in a quiet cul de sac location. With fantastic main road links to both Birmingham City Centre and Sutton Coldfield Town Centre, as well being within 1.2 miles of local train stations, this property really is in a fantastic location. Being 0.7 miles from Boldmere High Street, this property is a stones throw away from local amenities, including restaurants and high street shops. The property itself offers generously proportioned living facilities, with a great lounge space, separate dining room and open plan kitchen diner, leading into a fantastic conservatory to the rear, with underfloor heating. The ground floor also features a guest WC and a handy utility space, with access to a great double garage with loft space for storage. Upstairs offers 4 good sized bedrooms, with Bedroom 1 having access to its own ensuite. Upstairs also offers ample storage space, with airing cupboard on the landing and built in wardrobes in the bedrooms. To the rear of the property features a well established, south easterly facing garden, with access to the front of the property. VIEWINGS HIGHLY RECOMMENDED TO SEE IT'S FULL POTENTIAL.Entrance Hall The property is accessed via a wooden front door and then through into a good sized entrance hall, radiator to wall, doors lead to main lounge, kitchen/diner, dining room, guest WC and stairs lead to first floor landing.Family Lounge 17' 11" x 11' 11" ( 5.46m x 3.63m )A dual aspect lounge overlooking both the front driveway and rear garden, two radiators to wall, gas fireplace, bay window to the front, wall lighting to walls and electric blinds on the rear windowKitchen/Diner 16' 7" x 10' 9" maximum ( 5.05m x 3.28m maximum )An integrated kitchen comprising a four ring gas hob, filter hood over, electric double oven, integrated dishwasher, integrated fridge/freezer, integrated microwave, radiator to wall. Door leads to conservatory and utility space.Conservatory 12' 9" x 9' 5" ( 3.89m x 2.87m )Having underfloor heating and patio door leading to the rear garden, with surrounding blinds and ceiling fan/lightUtility Space 6' 7" x 5' 2" ( 2.01m x 1.57m )Having integrated sink and cupboards offering excellent storage, space and plumbing for a washing machine, radiator to wall. Door leads to rear garden.Dining Room 12' 7" x 10' 2" ( 3.84m x 3.10m )A front facing dining room overlooking the driveway, radiator to wall.Guest Wc Having a low level flush WC, hand wash basin and radiator to wall.First Floor Landing Being a good sized landing space with airing cupboard, window to the front, loft access via an external ladder. Doors lead to bedrooms 1, 2, 3, and 4.Bedroom 1 12' 1" x 11' ( 3.68m x 3.35m )A rear facing bedroom, having two radiators to wall and built-in wardrobes. Door leads to en-suite.En-Suite Shower Room Comprising a shower cubicle, low level flush WC, hand wash basin, radiator to wall and frosted windowBedroom 2 12' 8" x 10' 4" maximum ( 3.86m x 3.15m maximum )A front facing bedroom, radiator to wall and built-in wardrobeBedroom 3 11' 5" x 10' 10" maximum ( 3.48m x 3.30m maximum )A rear facing bedroom, having radiator to wall and built-in wardrobeBedroom 4 10' x 6' 1" maximum ( 3.05m x 1.85m maximum )A front facing bedroom, having radiator to wall.Main Bathroom Comprising a shower cubicle, low level flush WC, hand wash basin, radiator to wall and frosted window.Outside - Integrated Garage 17' 4" x 17' 2" maximum ( 5.28m x 5.23m maximum )Having central heating boiler, two electronic doors plus pedestrian door to garden.Rear Garden Having mostly laid to lawn with a small patio area with various plants and shrubs.1. MONEY LAUNDERING REGULATIONS - Intending purchasers will be asked to produce identification documentation at a later stage and we would ask for your co-operation in order that there will be no delay in agreeing the sale. 2: These particulars do not constitute part or all of an offer or contract. 3: The measurements indicated are supplied for guidance only and as such must be considered incorrect. 4: Potential buyers are advised to recheck the measurements before committing to any expense. 5: Connells has not tested any apparatus, equipment, fixtures, fittings or services and it is the buyers interests to check the working condition of any appliances. 6: Connells has not sought to verify the legal title of the property and the buyers must obtain verification from their solicitor.BrochuresFull Details
Location
Address
Chester Gardens, Sutton Coldfield
City
Chester Gardens
Features and Finishes
Detached home offered with NO CHAIN, 4 great sized family bedrooms, Ample ground floor living space, Fantastic double garage with 2 electric roller shutter doors, Private cul de sac location, Good main road links to Birmingham City Centre and Sutton Coldfield Town Centre, 0.7 miles to Boldmere High Street and local amenities, 1.2 miles to local train stations
Legal Notice
Our comprehensive database is populated by our meticulous research and analysis of public data. MirrorRealEstate strives for accuracy and we make every effort to verify the information. However, MirrorRealEstate is not liable for the use or misuse of the site's information. The information displayed on MirrorRealEstate.com is for reference only.
