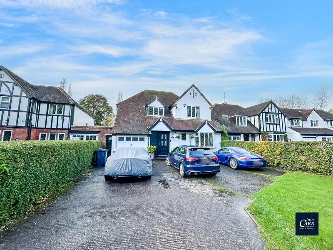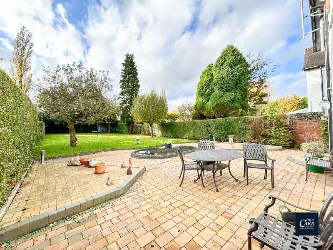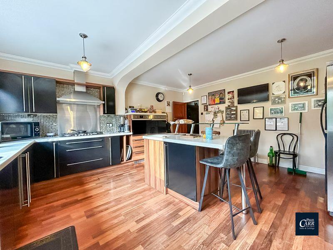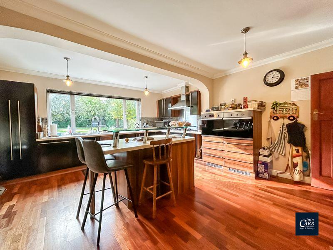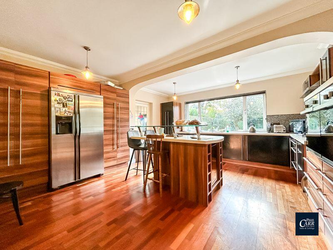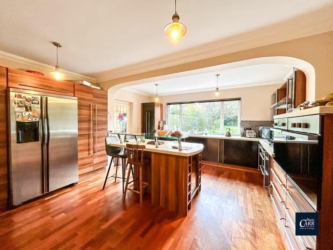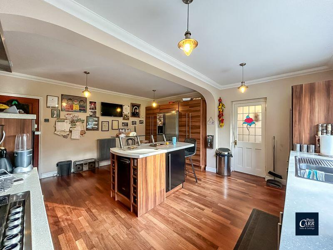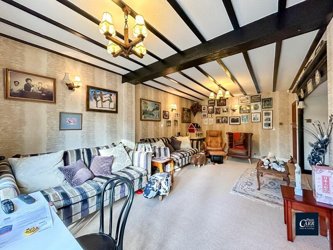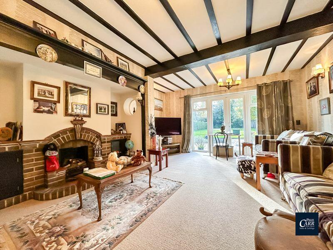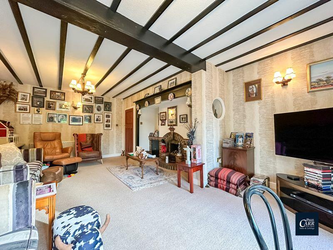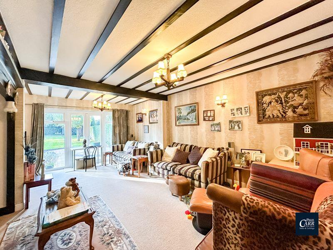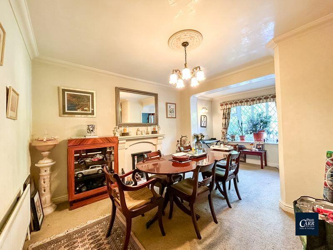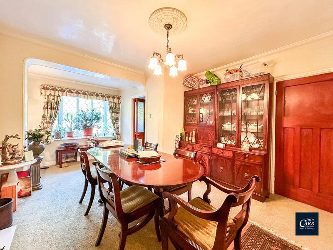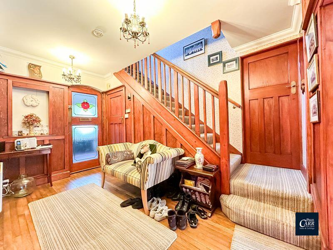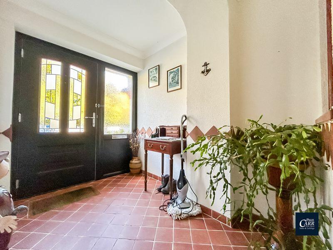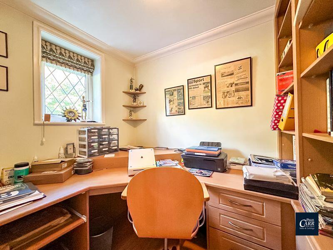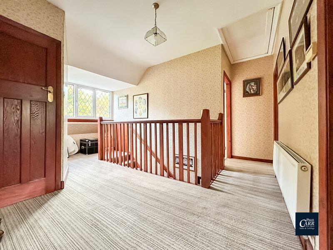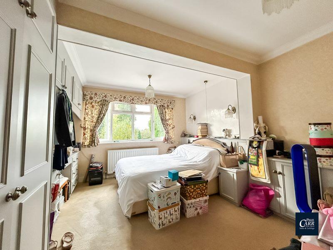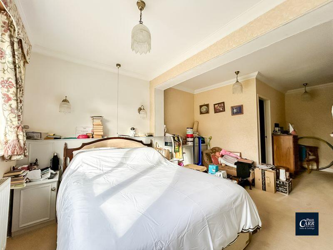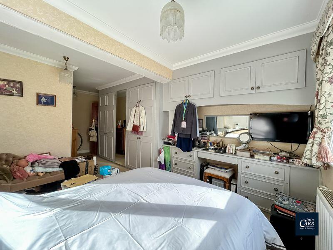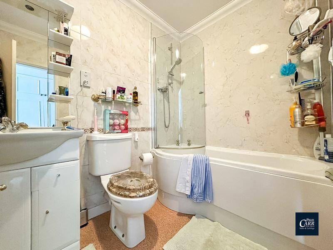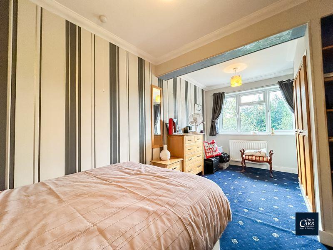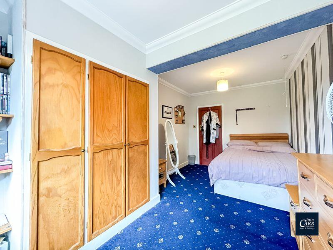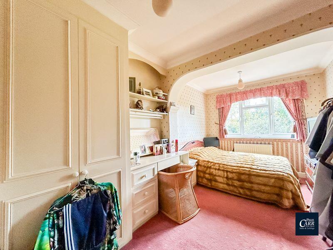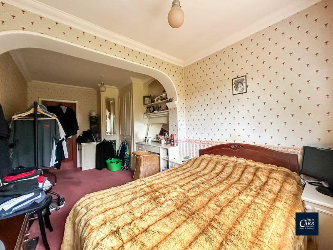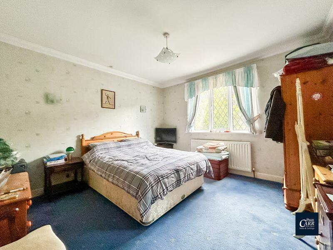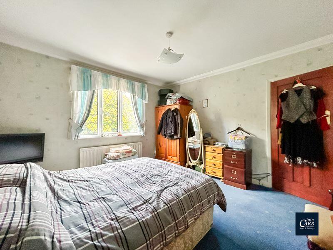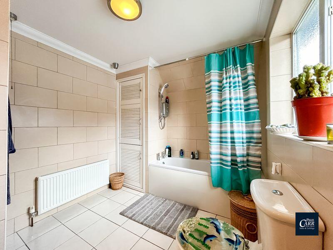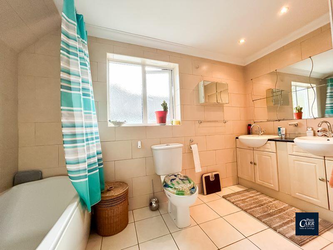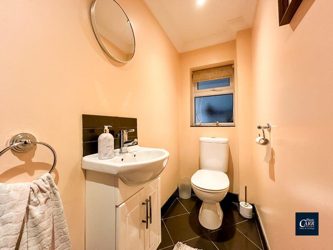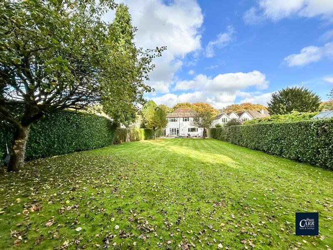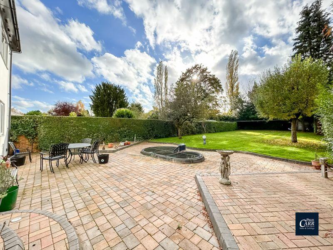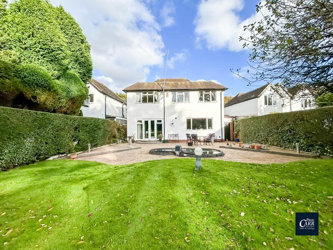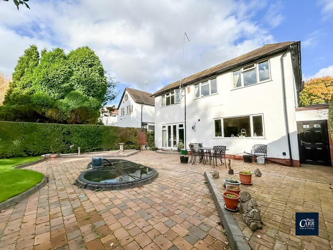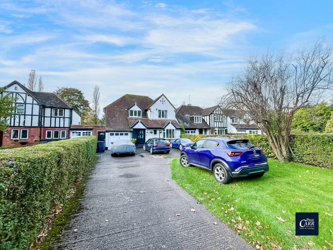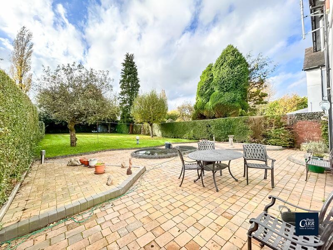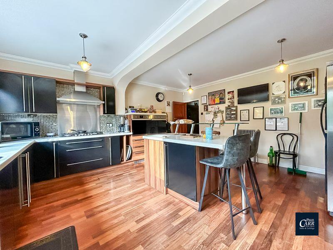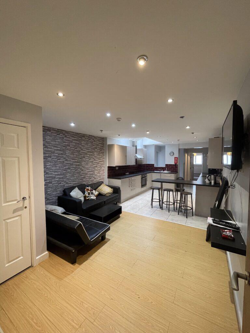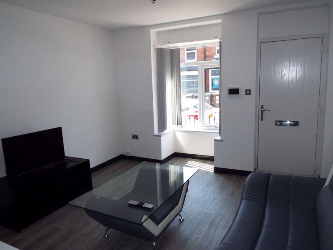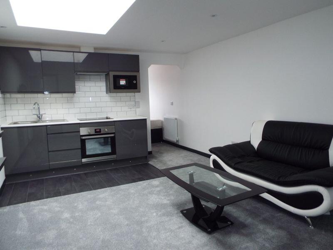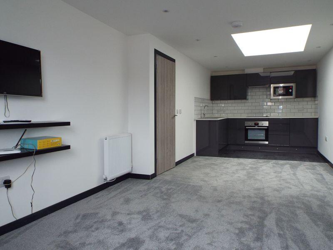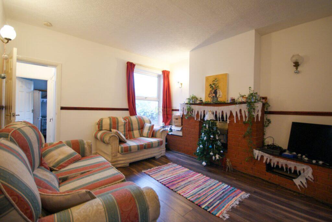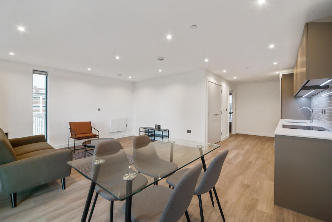Chester Road North, Streetly, Sutton Coldfield, B73 6SP
Property Details
Bedrooms
4
Bathrooms
2
Property Type
Detached
Description
Property Details: • Type: Detached • Tenure: N/A • Floor Area: N/A
Key Features: • IMPRESSIVE FOUR DOUBLE BEDROOM DETACHED FAMILY HOME • DOUBLE STOREY EXTENSION TO THE REAR • LARGE LOUNGE WITH PATIO DOORS TO THE REAR GARDEN • FITTED BREAKFAST KITCHEN • EN-SUITE BATHROOM IN THE MASTER BEDROOM • SEPARATE DINING ROOM AND STUDY • WELCOMING AND SPACIOUS ENTRANCE HALL • LARGE DRIVEWAY PROVIDING OFF ROAD PARKING • GROUND FLOOR WC • IMPRESSIVE WEST FACING SIZE REAR GARDEN
Location: • Nearest Station: N/A • Distance to Station: N/A
Agent Information: • Address: 133 Chester Road, Streetly, Sutton Coldfield, B74 2HE
Full Description: ***AN EXTENDED FOUR BEDROOM DETACHED FAMILY HOME WITH AMPLE LIVING SPACE THROUGHOUT***LARGE FRONT DRIVEWAY AND REAR GARDEN *** Welcome to Chester Road North, an impressive size four bedroom detached family home, located opposite Sutton Parks 2400 national nature reserve. The property has been extended to the rear both ground and first floor, creating ample living space throughout. Internally, the ground floor of the property comprises an entrance porch, welcoming and spacious entrance hall, good size lounge to the rear with patio doors leading to the rear garden, a dining room with a study room off, fitted kitchen/breakfast room, WC and a useful side passage/utility room. The first floor has a spacious landing, with doors off to four double bedrooms, a family bathroom and ample storage cupboards. The master bedroom benefits by having an en-suite bathroom and fitted wardrobes. Externally to the fore is a front garden and driveway providing sufficient parking for multiple vehicles, and to the rear is a substantial west facing rear garden with a patio area, mainly laid to lawn with trees, shrubbery and fenced borders. Internal viewing is highly recommended to appreciate the size of this amazing family home..Entrance Porch8' 4'' x 6' 1'' (2.54m x 1.85m)Entrance Hall12' 10'' x 9' 7'' (3.91m x 2.92m)Lounge21' 8'' x 14' 10'' (6.60m x 4.52m)Dining Room17' 5'' (max) x 11' 11'' (max) (5.30m x 3.63m)Study7' 5'' x 6' 1'' (2.26m x 1.85m)Kitchen/Breakfast Room15' 3'' x 16' 11'' (4.64m x 5.15m)Side Passage/Utility Room28' 6'' x 5' 3'' (max) (8.68m x 1.60m)WCFirst Floor LandingBedroom One21' 1'' (max) x 11' 10'' (6.42m x 3.60m)En-SuiteBedroom Two17' 0'' x 8' 11'' (5.18m x 2.72m)Bedroom Three17' 0'' x 8' 9'' (5.18m x 2.66m)Bedroom Four11' 11'' x 11' 11'' (3.63m x 3.63m)Bathroom11' 0'' x 8' 2'' (3.35m x 2.49m)BrochuresProperty BrochureFull Details
Location
Address
Chester Road North, Streetly, Sutton Coldfield, B73 6SP
City
Birmingham
Features and Finishes
IMPRESSIVE FOUR DOUBLE BEDROOM DETACHED FAMILY HOME, DOUBLE STOREY EXTENSION TO THE REAR, LARGE LOUNGE WITH PATIO DOORS TO THE REAR GARDEN, FITTED BREAKFAST KITCHEN, EN-SUITE BATHROOM IN THE MASTER BEDROOM, SEPARATE DINING ROOM AND STUDY, WELCOMING AND SPACIOUS ENTRANCE HALL, LARGE DRIVEWAY PROVIDING OFF ROAD PARKING, GROUND FLOOR WC, IMPRESSIVE WEST FACING SIZE REAR GARDEN
Legal Notice
Our comprehensive database is populated by our meticulous research and analysis of public data. MirrorRealEstate strives for accuracy and we make every effort to verify the information. However, MirrorRealEstate is not liable for the use or misuse of the site's information. The information displayed on MirrorRealEstate.com is for reference only.
