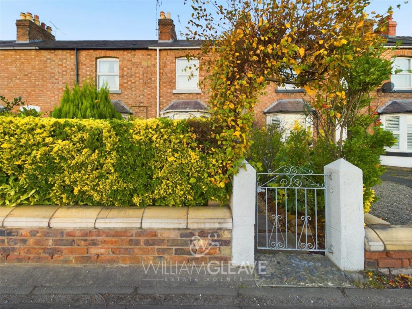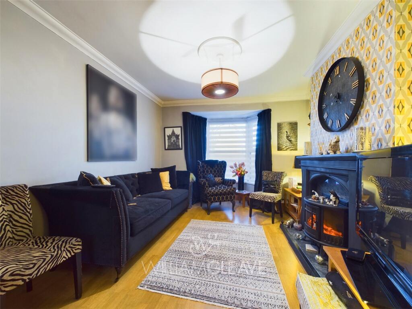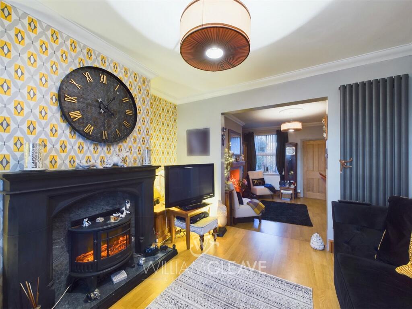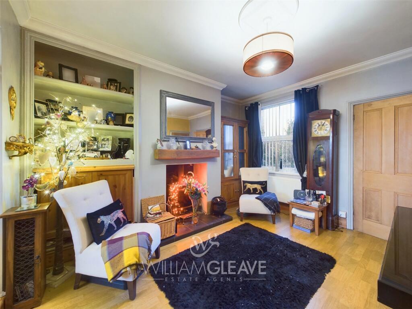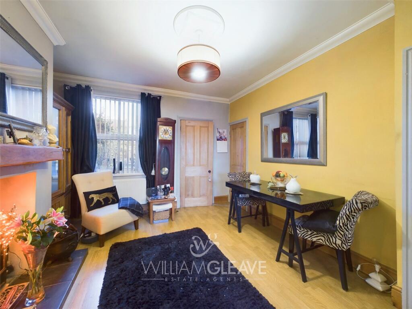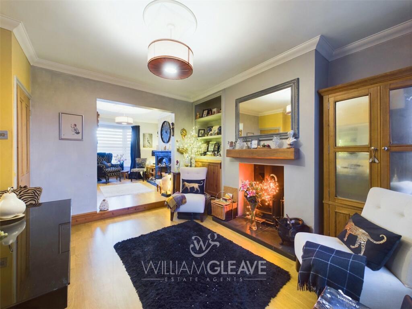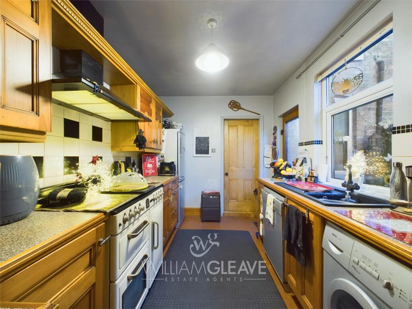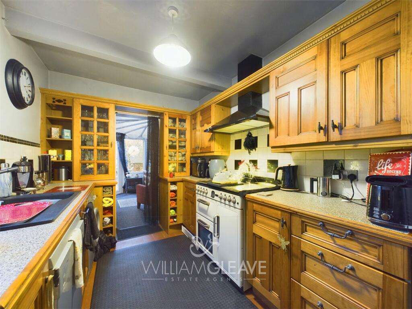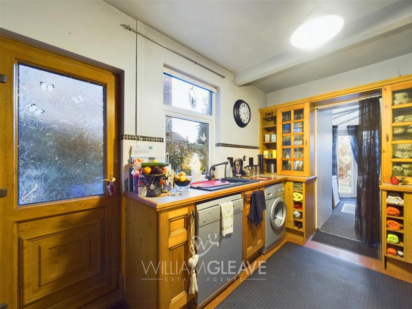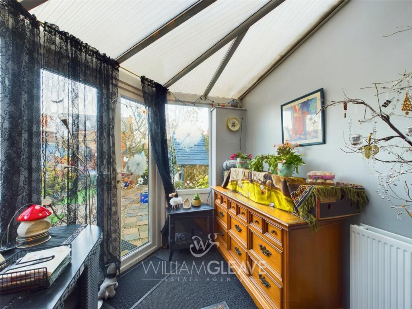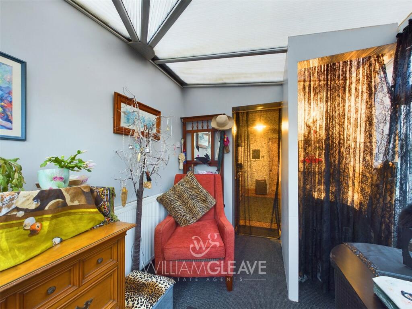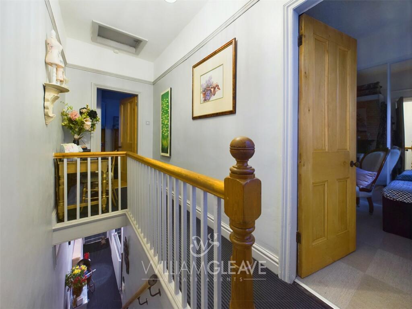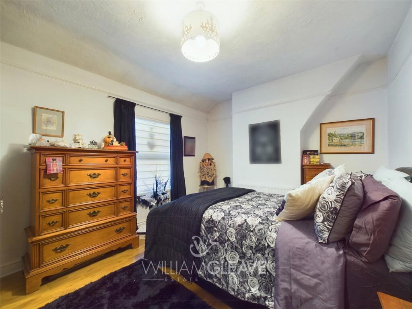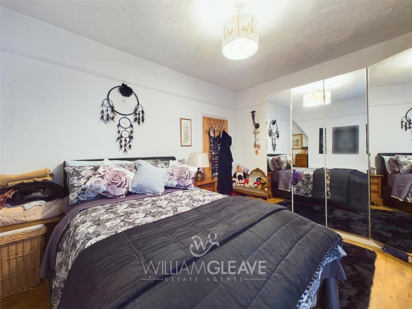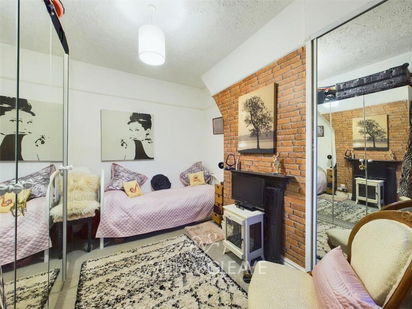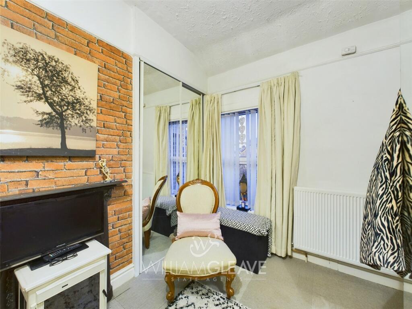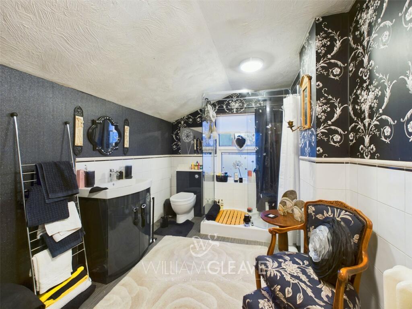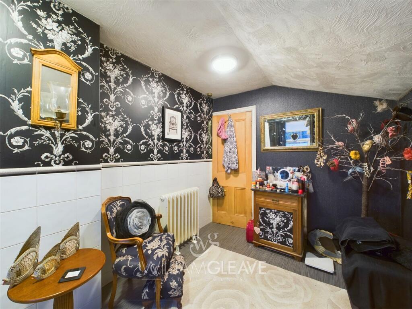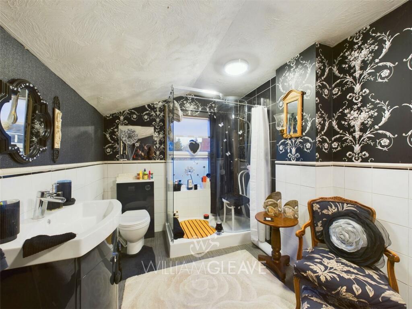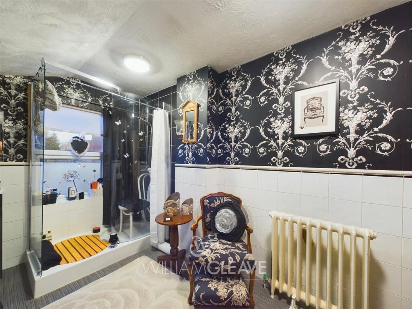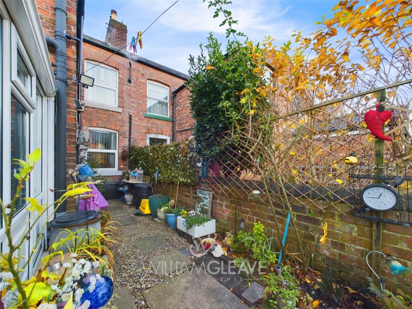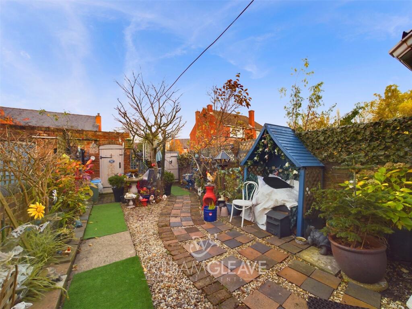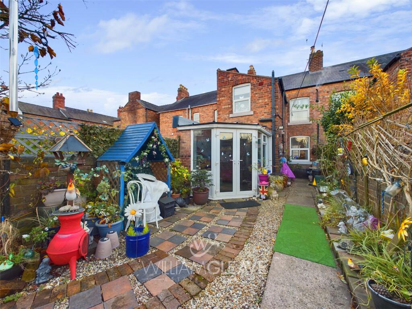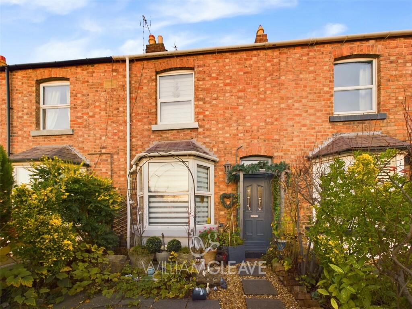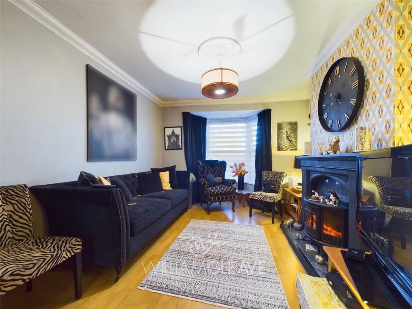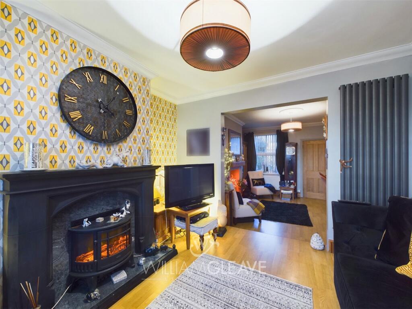Chester Road, Sandycroft, Deeside, Flintshire, CH5
Property Details
Bedrooms
2
Bathrooms
1
Property Type
Terraced
Description
Property Details: • Type: Terraced • Tenure: N/A • Floor Area: N/A
Key Features: • A MUST VIEW • BEAUTIFUL THROUGHOUT • TRADITIONAL FEATURES • LOW MAINTENANCE GARDENS • SPACIOUS INSIDE • COUNCIL TAX BAND B
Location: • Nearest Station: N/A • Distance to Station: N/A
Agent Information: • Address: 22 Chester Road West, Shotton, Deeside, CH5 1BX
Full Description: A MUST VIEW | SPACIOUS THROUGHOUT | TRADITIONAL FEATURES | GREAT LOCATION We are pleased to market this beautifully presented and spacious two-bedroom mid-terraced property which has been tastefully designed throughout and an easy viewing is a must to appreciate what this property has to offer. In brief the accommodation affords; entrance hall, lounge, dining room, kitchen, conservatory, downstairs WC, two double bedrooms and a larger than average bathroom. Externally there are low maintenance gardens and a brick built shed. Chester, Mold and Wrexham are all easily accessible plus there is a wealth of amenities on hand. There are excellent employment opportunities with Deeside Industrial Estate close by with companies such as Iceland head office and Toyota and Corus Steelworks. There are excellent transport links for those needing to commute with the A55 bypass allowing access further into North Wales, towards Chester City and the Wirral, with Liverpool or Manchester within commutable distance via the M53 & M56 Motorways. There are also excellent public transport links with regular bus services and Shotton railway station.Entrance HallDouble glazed entrance door into hall with stairs to first floor, radiator and door though to the dining roomLoungeDouble glazed bay window t the front elevation, living flame gas fire with marble effect hearth, backing and decorative surround, wood effect laminate style flooring, vertical panelled radiator, TV and power points and open entrance into dining roomDining RoomDouble glazed window to the rear elevation, solid fuel stove with feature floating Oak mantle, radiator, shelved display alcove with built in cupboard, under stairs storage cupboard, wood effect laminate style flooring, power points and door through to the kitchen.KitchenHaving a range of pine fronted wall and base units with complementary worktop surfaces over, glass fronted display cabinets, inset sink and drainer unit with mixer tap, space for Range cooker, washing machine, dishwasher and fridge/freezer. Double glazed window to the side elevation, double glazed door to the side garden, quarry tiled floor, power points and open entrance into the conservatoryConservatoryDouble glazed windows to the side and rear elevations with French doors to rear garden, radiator and access to downstairs WCLandingLoft access, power points and doors to rooms offBedroom OneDouble glazed window to the front elevation, wood effect laminate style flooring, radiator and power pointsBedroom TwoDouble glazed window to the rear elevation, cast iron fire surround, airing cupboard housing gas boiler, radiator and power pointsBathroomLarger than average bathroom with double circular shower cubicle, low level WC, black glass vanity with inset wash hand basin and mixer tap, part tiled walls, double glazed frosted window and collum radiatorExternallyTo the front of the property there is a small walled surround with a landscaped garden for ease of maintenance
The rear garden has also been landscaped for ease of maintenance with a block paved pathway with golden gravelled areas, there are stocked borders, access to the brick built shed and a rear access gate.
Location
Address
Chester Road, Sandycroft, Deeside, Flintshire, CH5
City
Hawarden
Features and Finishes
A MUST VIEW, BEAUTIFUL THROUGHOUT, TRADITIONAL FEATURES, LOW MAINTENANCE GARDENS, SPACIOUS INSIDE, COUNCIL TAX BAND B
Legal Notice
Our comprehensive database is populated by our meticulous research and analysis of public data. MirrorRealEstate strives for accuracy and we make every effort to verify the information. However, MirrorRealEstate is not liable for the use or misuse of the site's information. The information displayed on MirrorRealEstate.com is for reference only.
