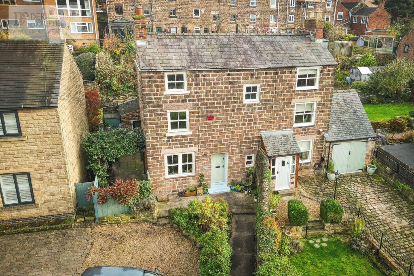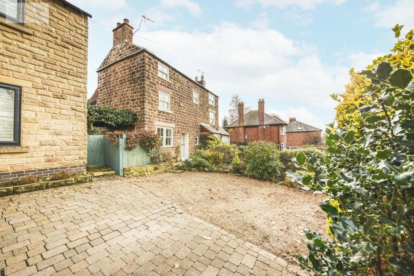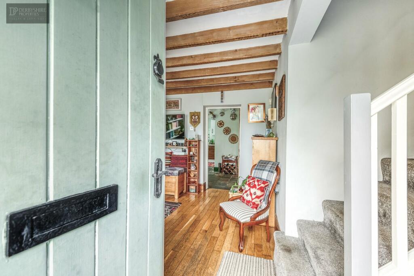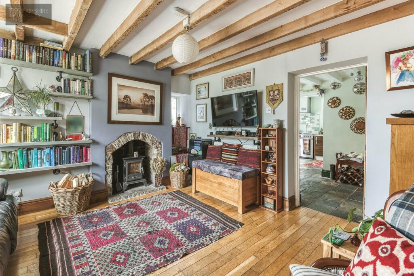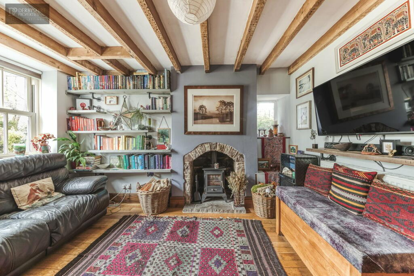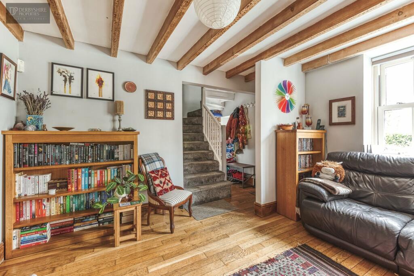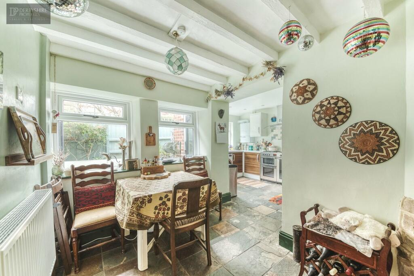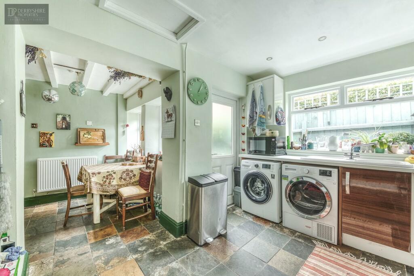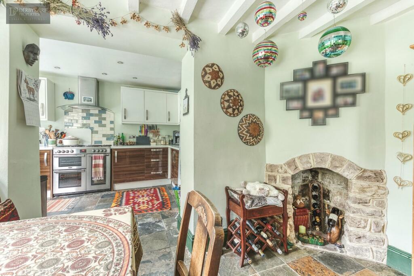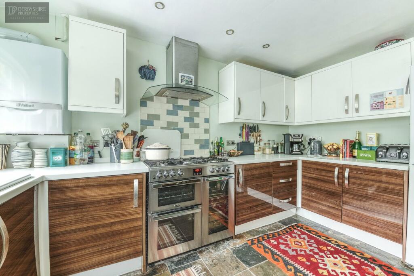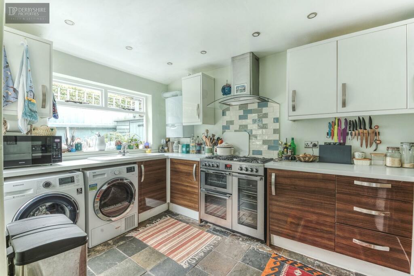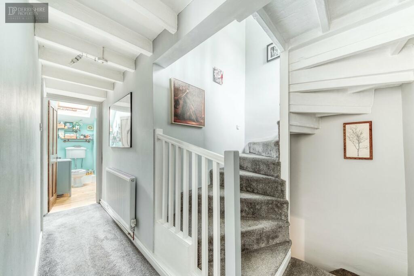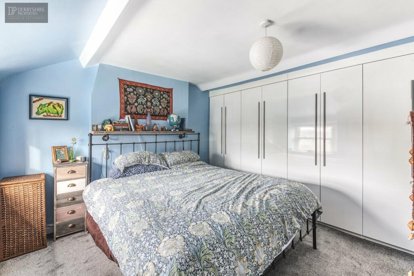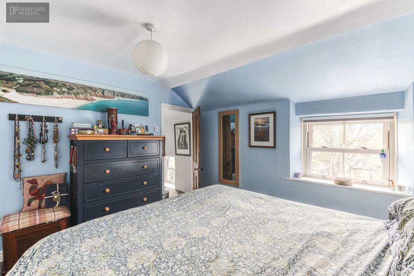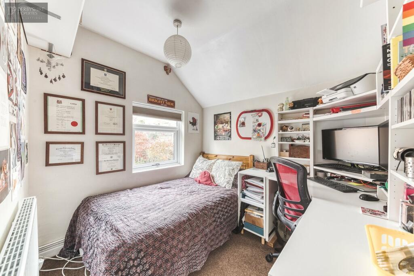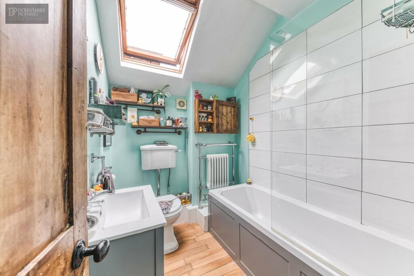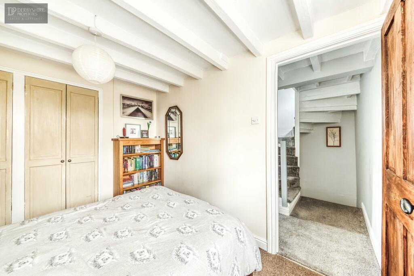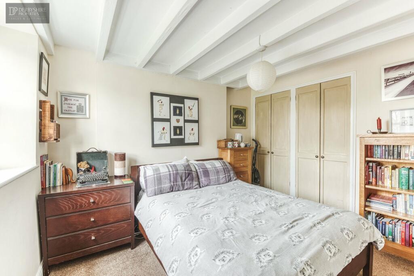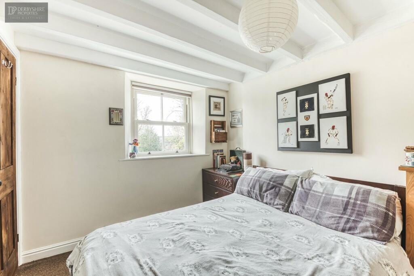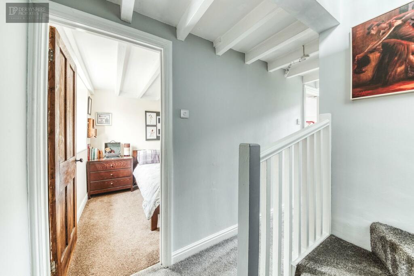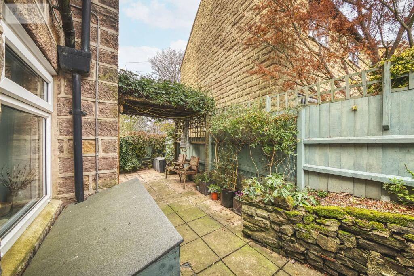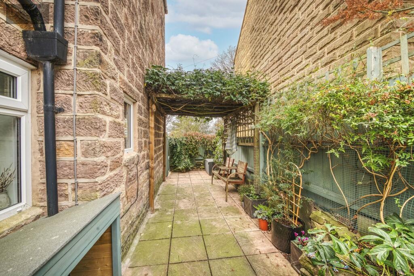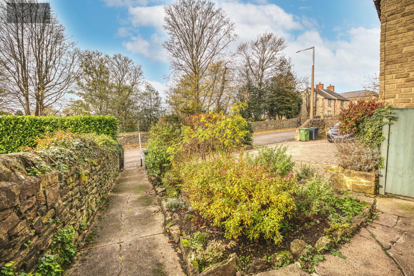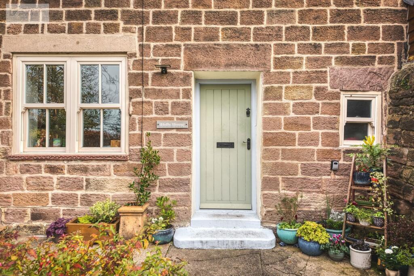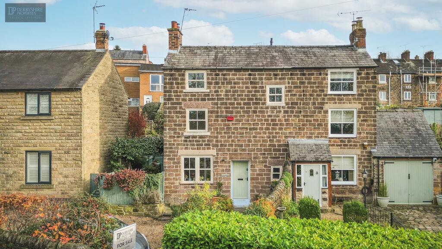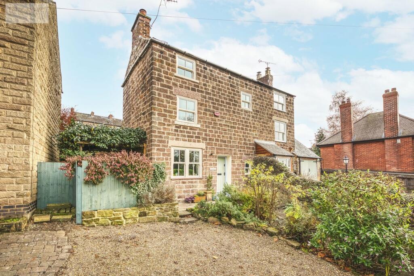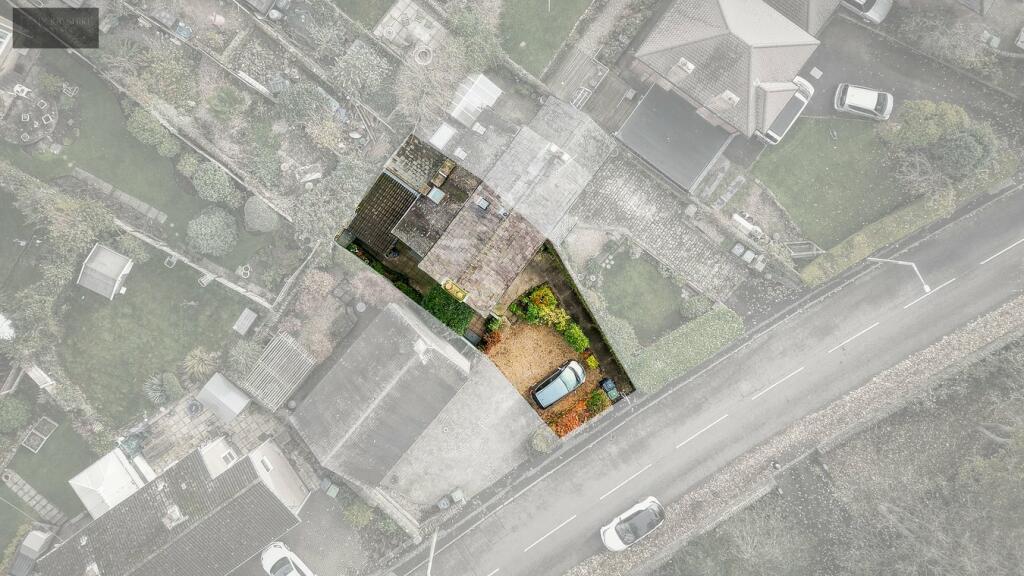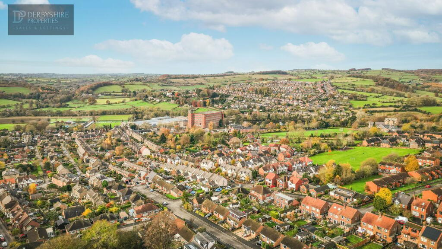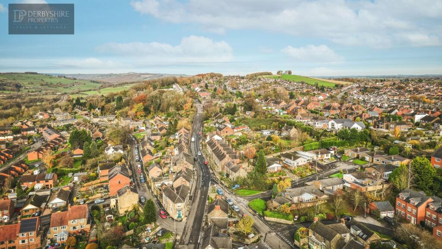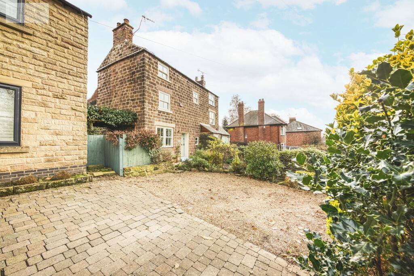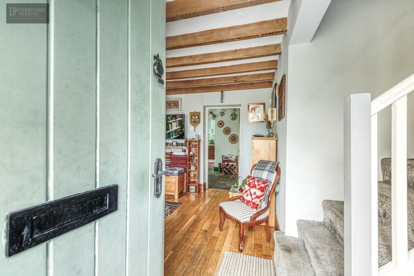Chesterfield Road, Belper, DE56
Property Details
Bedrooms
3
Bathrooms
1
Property Type
Semi-Detached
Description
Property Details: • Type: Semi-Detached • Tenure: N/A • Floor Area: N/A
Key Features: • Stone Semi Detached Cottage • Extended Kitchen To Rear • Off Street Parking • Beautiful Courtyard Garden • Highly Regarded Location • Walking Distance into Belper Town • 3 Well Proportioned Bedrooms • View Essential! • COUNCIL TAX BAND A
Location: • Nearest Station: N/A • Distance to Station: N/A
Agent Information: • Address: 9 Bridge Street, Belper, DE56 1AY
Full Description: Derbyshire Properties are pleased to present a delightful three-bedroom character stone cottage situated in Belper's conservation area, conveniently located near the town and railway station. This property offers generously proportioned accommodation over three storeys.The home features a modern open-plan dining kitchen, perfect for entertaining, along with a cosy sitting room that boasts a multi-fuel stove. The versatile layout includes three spacious bedrooms and a family bathroom, making it ideal for families/couples or those seeking extra space.Additional benefits include gas central heating, double-glazed windows, and a security alarm system. Outside, you'll find a charming gravelled garden at the front, ample off-road parking, and a low-maintenance courtyard garden to the side—perfect for alfresco dining and entertaining during warmer months.This property is within walking distance of excellent schools, shopping facilities, and leisure options. Belper is renowned for its historic charm and provides excellent road links to Derby and Nottingham while serving as the gateway to the stunning Peak DistrictEntrance/Boot Room Area1.84m x 2.64m (6' 0" x 8' 8") With original hardwood door leading from the front elevation with staircase to the 1st floor landing with useful under stairs storage cupboard and boot room area with shelving and window.Living Room3.74m x 3.55m (12' 3" x 11' 8") Solid wood floor covering, windows to the front and side elevations, exposed beams to ceiling, shelving located in the chimney recess and TV point. The focal point of the room is an inset log burner with exposed stone surround and raised stone half. Internal door leads to:-Dining Area (Original Kitchen)2.14m x 2.99m (7' 0" x 9' 10") with windows to side elevation, wall mounted radiator, tiled floor covering, painted beams to ceiling and feature stone fireplace. Door opening leads to:-Kitchen Area2.52m x 3.91m (8' 3" x 12' 10") With the continuation of the tiled floor covering from the dining area this well proportion kitchen extension offers a range of contrasting wall and base mounted storage cupboards with modern flat edge work surfaces incorporating sink drainer with mixer taps. Undercounter space and plumbing for wash machine and dryer, space for gas range with stainless steel extract canopy over, wall mounted gas combination boiler, space fridge/freezer, double glazed window to the side elevation and door leading out onto the side garden.First FloorLanding 14.05m x 1.77m (13' 3" x 5' 10") Accessed via the living room with wall mounted radiator, painted beams to ceiling and staircase to 2nd floor.Bedroom 23.26m x 2.59m (10' 8" x 8' 6") With window to front elevation and enjoying view across Belper, wall mounted radiator, painted beams to ceiling and two fitted double wardrobes provide useful storage and hanging space.Bedroom 32.32m x 2.54m (7' 7" x 8' 4") (used as a study) with double glazed window to the side elevation, wall mounted radiator and shelving.Bathroom2.26m x 1.84m (7' 5" x 6' 0") This well presented three-piece bathroom suite comprises of a WC, large vanity unit with inset sink and wood panelled bath with mains fed shower attachment and complementary glass shower screen. Fully tiled walls, wall mounted period radiator, wall mounted shelving and extractor fan, Velux window to the rear elevation and wood floor coveringSecond FloorLanding 20.69m x 0.82m (2' 3" x 2' 8") With window to front elevation and internal door leading to:-Master Suite (Bedroom 1)3.20m x 3.46m (10' 6" x 11' 4") With window to front elevation, wall mounted radiator, shelving and range of fitted wardrobes providing useful storage and hanging space.OutsideTo the front elevation is a hedge-row boundary providing screening from the road. A shared driveway then provides access to a gravelled parking area with parking can be found for two vehicles. A shaped pathway leads to the front elevation with stocked flowerbeds and borders with stone edging. Gated access lead to:- Side garden-access via the kitchen or side garden gate is this low maintenance paved courtyard style garden with feature pergola, trellising and flowerbeds and borders. Outside timber storage shed, log store, tap and lighting.
Location
Address
Chesterfield Road, Belper, DE56
City
Belper
Features and Finishes
Stone Semi Detached Cottage, Extended Kitchen To Rear, Off Street Parking, Beautiful Courtyard Garden, Highly Regarded Location, Walking Distance into Belper Town, 3 Well Proportioned Bedrooms, View Essential!, COUNCIL TAX BAND A
Legal Notice
Our comprehensive database is populated by our meticulous research and analysis of public data. MirrorRealEstate strives for accuracy and we make every effort to verify the information. However, MirrorRealEstate is not liable for the use or misuse of the site's information. The information displayed on MirrorRealEstate.com is for reference only.
