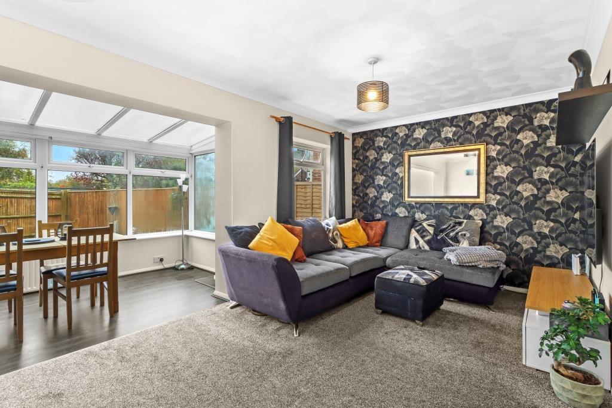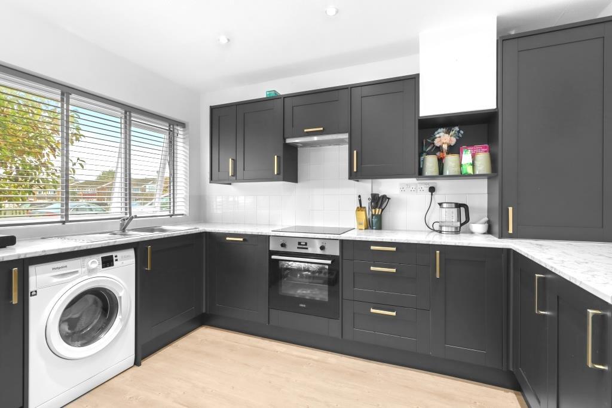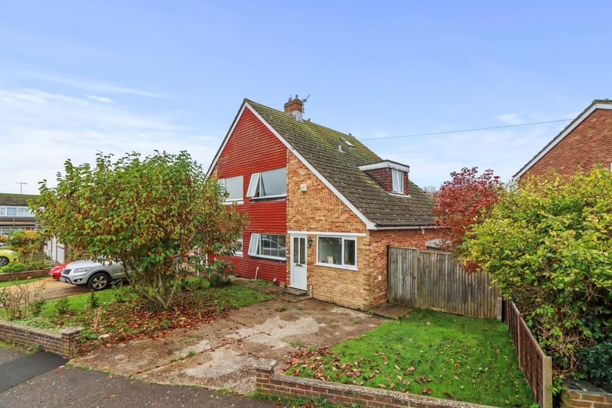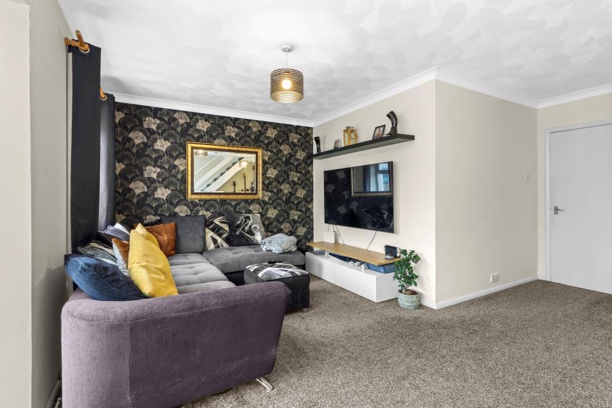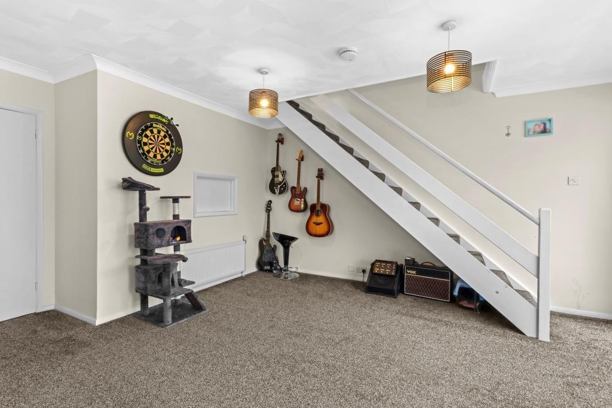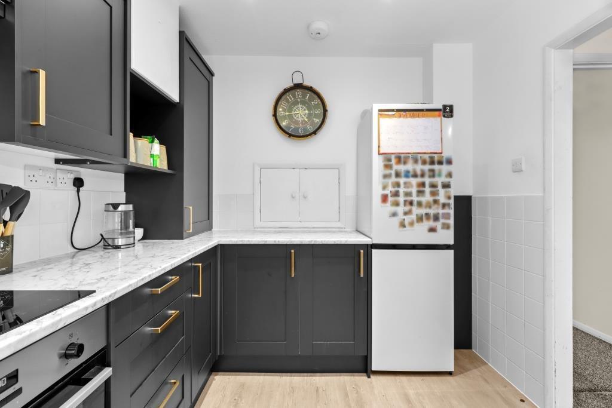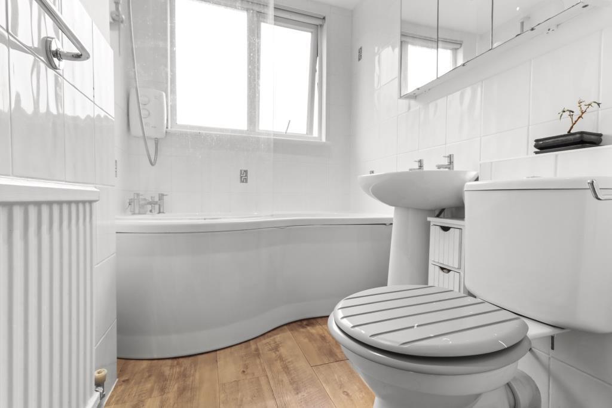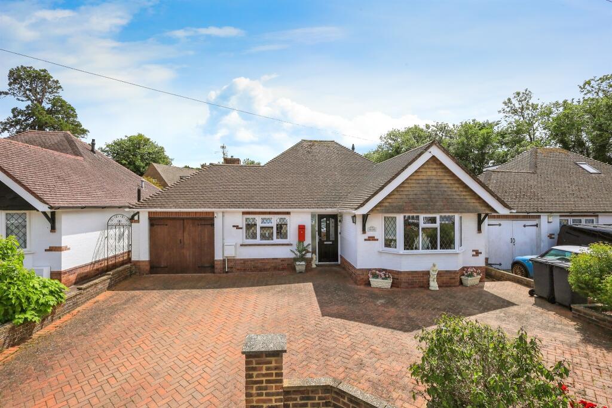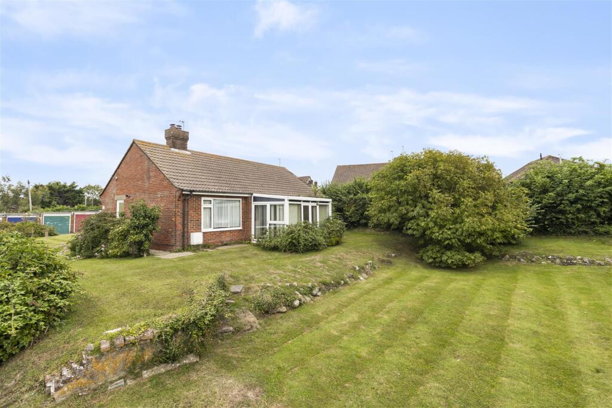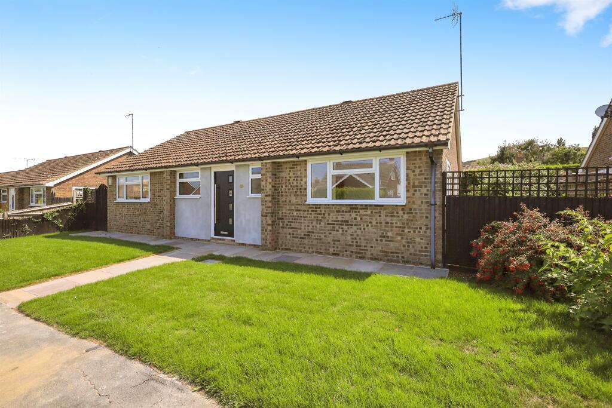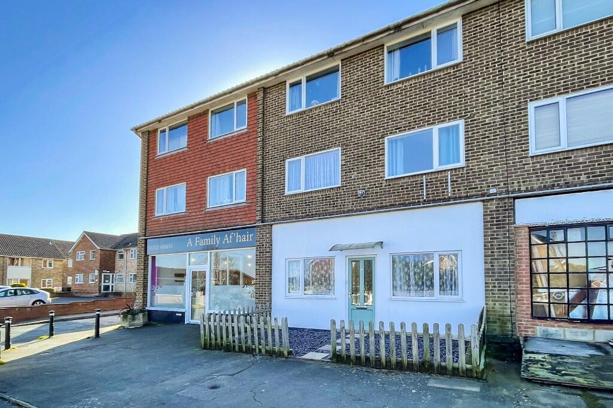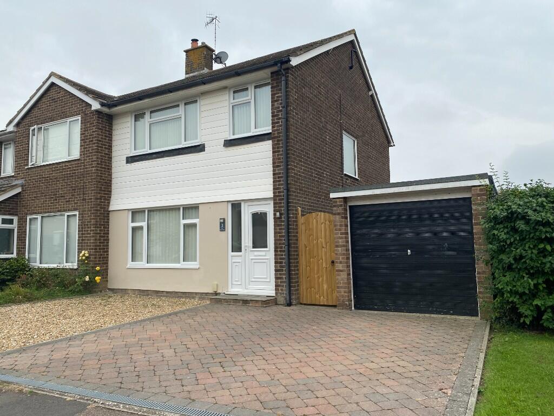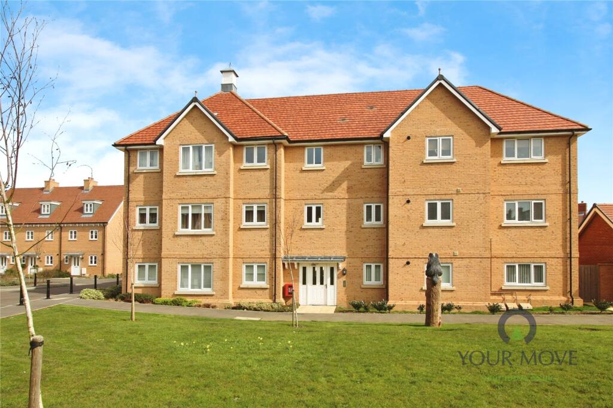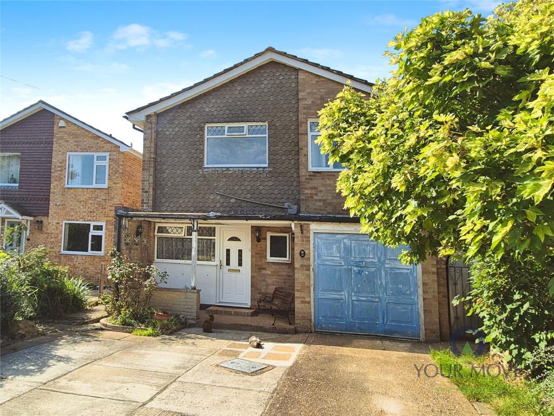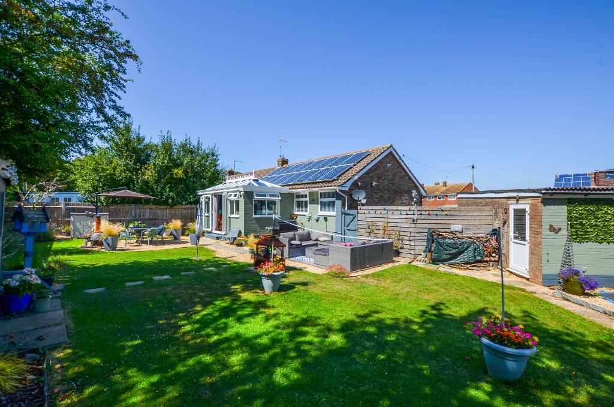Chestnut Drive, Polegate
Property Details
Bedrooms
3
Bathrooms
1
Property Type
Semi-Detached
Description
Property Details: • Type: Semi-Detached • Tenure: N/A • Floor Area: N/A
Key Features: • Convenient Location • Semi Detached House • Modern Kitchen • Spacious Reception • Conservatory • 3-Bedrooms • Bathroom • Gas c/h & Dbl glz • Driveway • South-Westerly Garden
Location: • Nearest Station: N/A • Distance to Station: N/A
Agent Information: • Address: 48 High Street, Polegate, BN26 6AG
Full Description: SEE OUR 360 VIRTUAL TOUR - Conveniently Located For High Street & Railway Station - Modern Kitchen - Spacious Reception - Conservatory - 3 Good Size Bedrooms - Bathroom - Gas Central Heating - Double Glazing - Drive - South-Westerly Rear GardenA most pleasant 3-bedroomed semi detached house conveniently located within walking distance of Polegate High Street and the mainline railway station. The property provides a spacious reception room, which opens through to a conservatory - being ideal as a dining area, a modern kitchen with ample work surfaces to include an integrated electric oven, induction hob and dishwasher, and also on the ground floor is a lovely third bedroom, which has been converted from the original garage. On the first floor are two double size bedrooms - each having built-in wardrobes and a bathroom/wc. There is also gas fired central heating, double glazing, drive and a south-westerly rear garden.Polegate High Street has a variety of shops, medical centres, bus services and mainline railway station. Also within walking distance, located at Oakleaf Drive, is Polegate Primary and The Cuckoo Trail. From nearby Brightling Road, is access to The William Daley Fields, providing recreational facilities and countryside walks.Kitchen - 3.52m x 2.49m (11'6" x 8'2") - Bedroom 3 - 4.80m x 2.23m (15'8" x 7'3") - Converted from the garage in 2023.Reception Room - 6.04m max narrowiing to 3.66m x 4.32m max excludin - Conservatory - 3.89m x 1.78m (12'9" x 5'10") - Bedroom 1 - 3.76m x 3.27m (12'4" x 10'8") - Bedroom 2 - 3.93m max narrowing to 3.40m x 2.95m (12'10" max n - Bathroom - 2.07m excluding door recess x 1.50m (6'9" excludin - Front Garden - Laid to lawn with mature tree and Driveway.Rear Garden - Enjoys a south-westerly aspect being partly laid to lawn, paved patio and side access.Council Tax - The property is in Band C. The amount payable for 2024-2025 is £2,216.62. This information is taken from voa.gov.ukEPC=E - approximately 83 square metres or 893 square feet.In 2023 the current owners converted the original integral garage into a lovely third bedroom, which has a fitted cupboard housing the consumer unit and both electric and gas meters. The gas fired boiler and programmer are enclosed in a corner wall unit in the kitchen. On the first floor landing is a built-in shelved airing cupboard housing the hot water cylinder and from bedroom two is access via a ladder to an insulated loft with some boarding.BrochuresChestnut Drive, PolegateBrochure
Location
Address
Chestnut Drive, Polegate
City
Polegate
Features and Finishes
Convenient Location, Semi Detached House, Modern Kitchen, Spacious Reception, Conservatory, 3-Bedrooms, Bathroom, Gas c/h & Dbl glz, Driveway, South-Westerly Garden
Legal Notice
Our comprehensive database is populated by our meticulous research and analysis of public data. MirrorRealEstate strives for accuracy and we make every effort to verify the information. However, MirrorRealEstate is not liable for the use or misuse of the site's information. The information displayed on MirrorRealEstate.com is for reference only.
