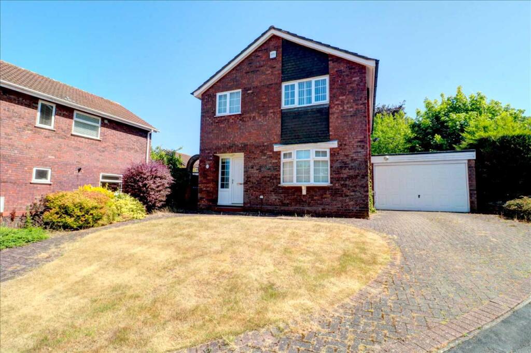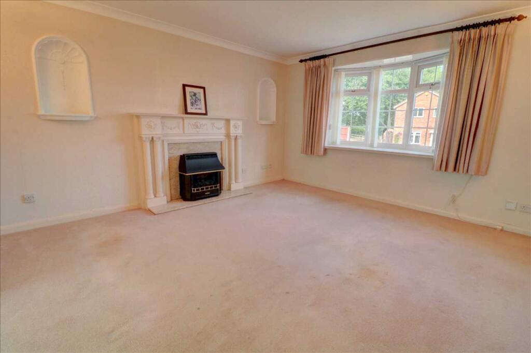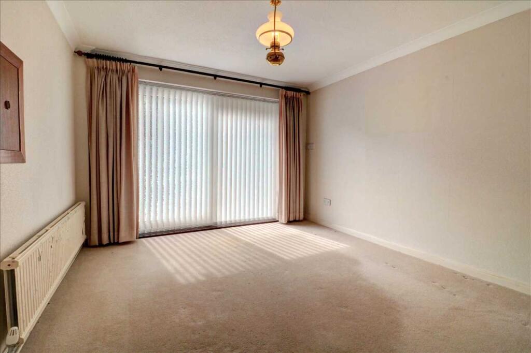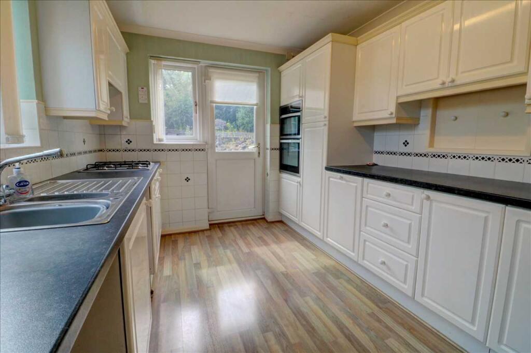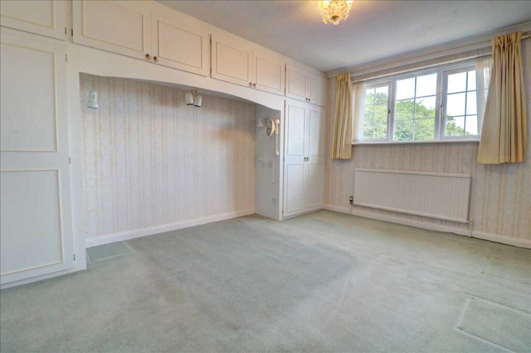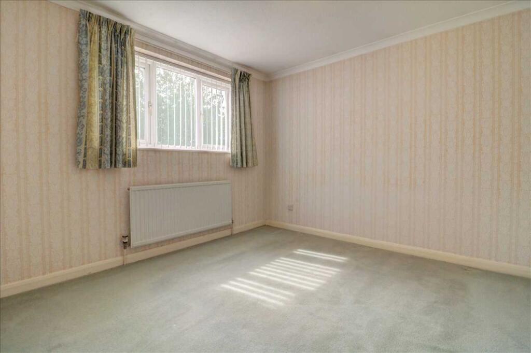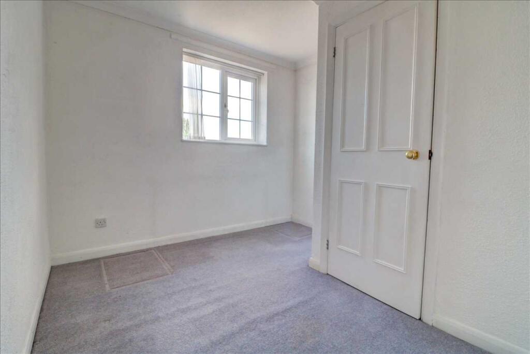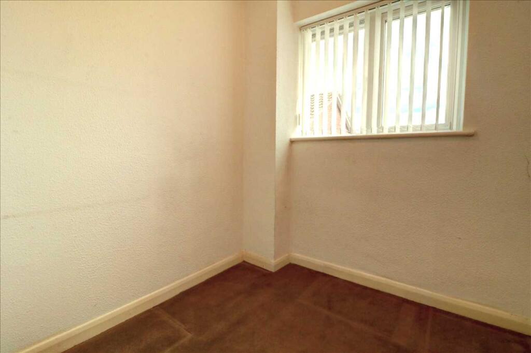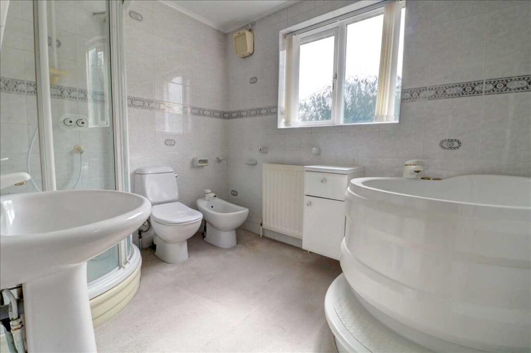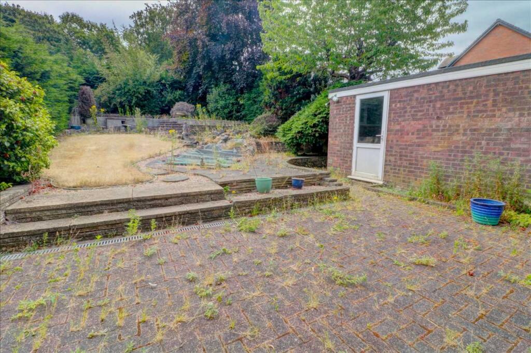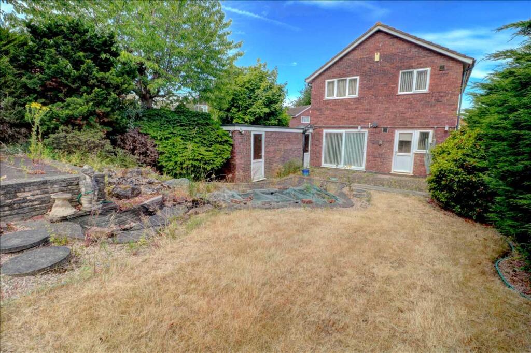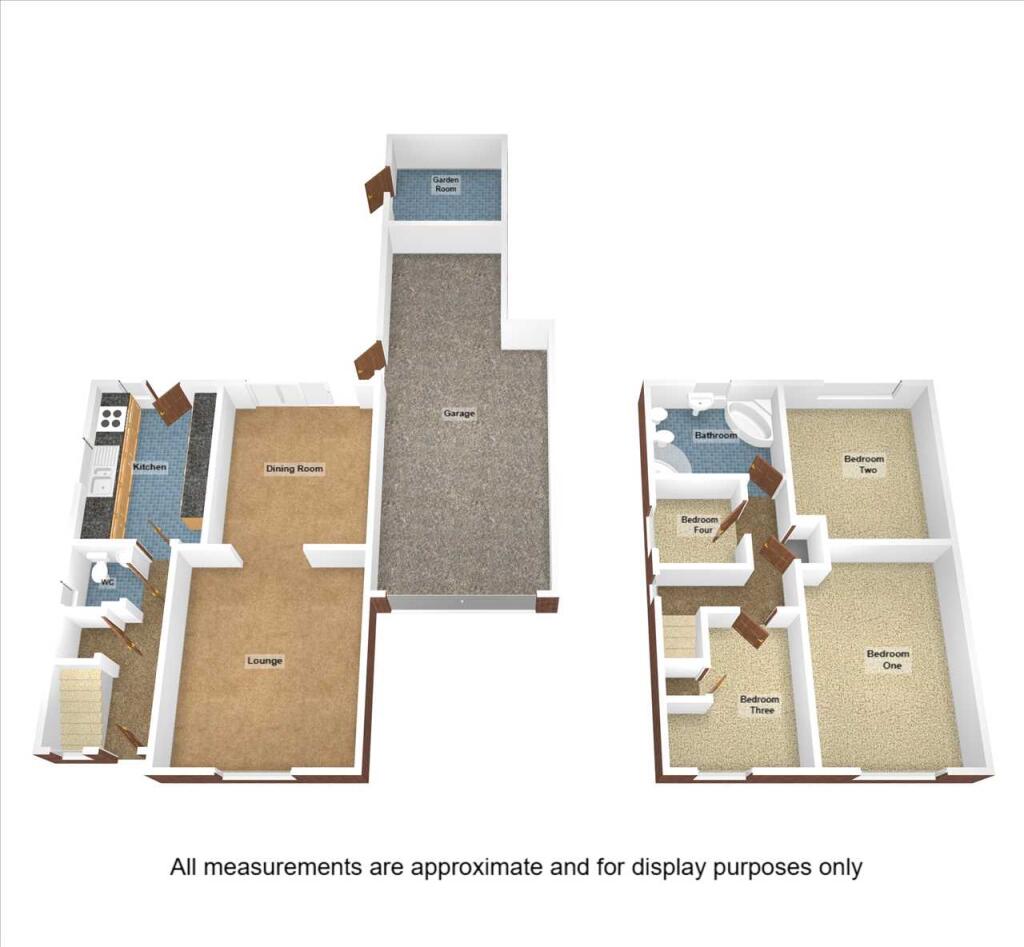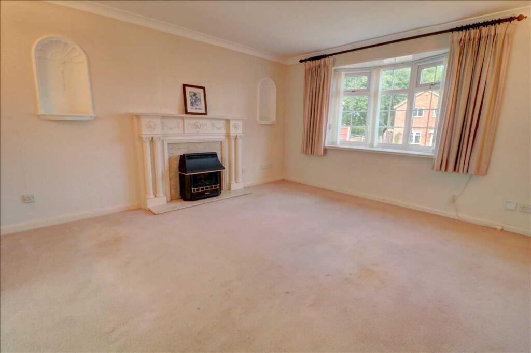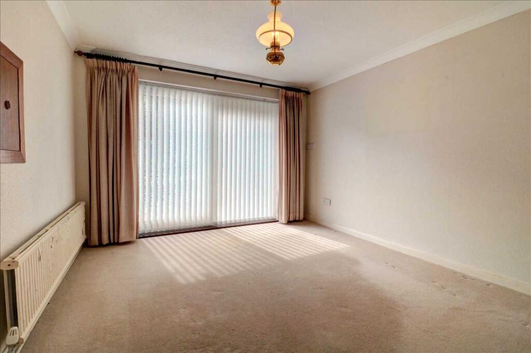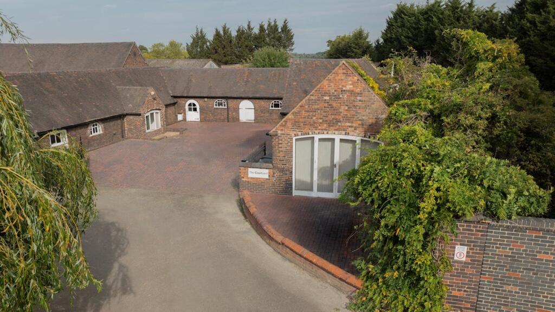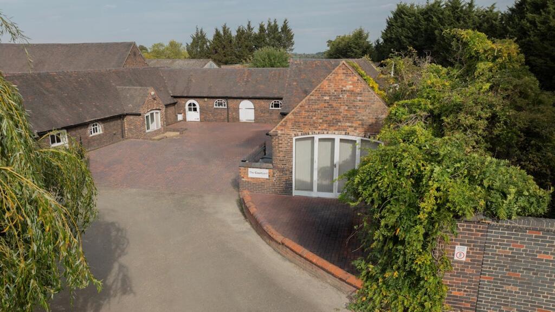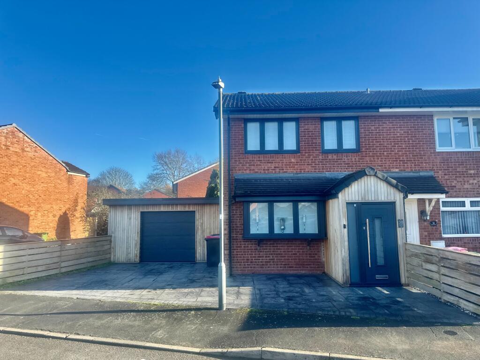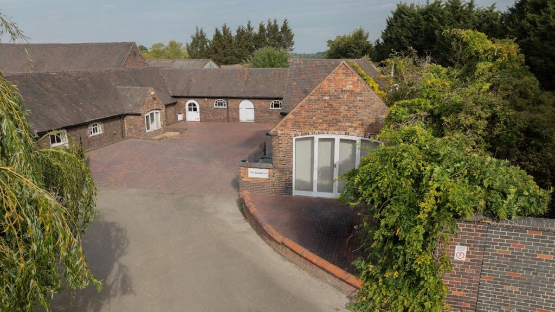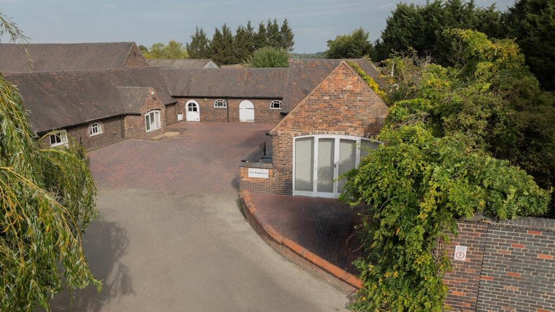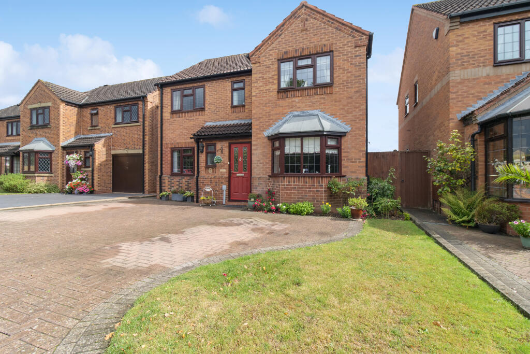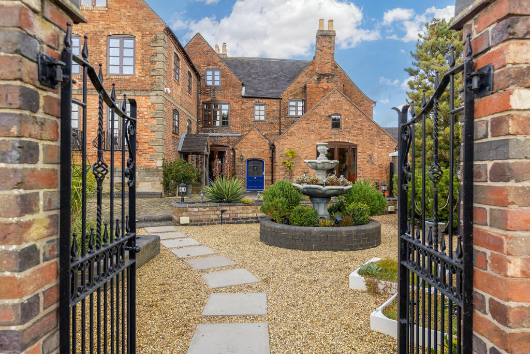Chestnut Grove, Coleshill
Property Details
Bedrooms
4
Bathrooms
1
Property Type
Detached
Description
Property Details: • Type: Detached • Tenure: Freehold • Floor Area: N/A
Key Features: • Detached Family Home • Four Bedrooms • Lounge & Dining Room • Kitchen • Guest Cloakroom • Family Bathroom • Double Glazed (where specified) • Centrally Heated (where specified) • No Upward Chain • Garage & Driveway
Location: • Nearest Station: N/A • Distance to Station: N/A
Agent Information: • Address: 81 High Street, Coleshill, Birmingham, B46 3AG
Full Description: *** NEW INSTRUCTION *** Waters & Co of Coleshill are pleased to offer for sale this detached family home set in a much sought after cul-de-sac within the ever popular town of Coleshill. The four bedroom property has accommodation briefly comprising hallway, lounge, dining room, kitchen, guest cloakroom, four bedrooms and a family bathroom. The property benefits from uPVC double glazing and gas central heating (both where specified), front and rear gardens, garden room and a generous garage. The property is conveniently located within walking distance of Coleshill High Street and just a short journey from Birmingham, Coventry and Leicester city centres as well as Tamworth, Atherstone and Sutton Coldfield. Being just a hop away from the M42 and M6 Toll, Birmingham International Airport is also less than fifteen miles distant. The property is available immediately and with no upward chain, so an immediate viewing is highly recommended. Council Tax Band E. EPC Rating - To Follow. A Partner of Waters & Co is co-executor of this property. DRAFT DETAILS.FRONTAGE A lawned garden flanked by block-paved driveway leading to door to:-HALLWAY Having stairs rising to first floor, under-stairs cupboard, frosted uPVC double glazed window to the front and doors off to:-GUEST CLOAKROOM With low flush w.c, wash hand basin, central heating radiator and frosted uPVC double glazed window to the side.LOUNGE 4.47m (14'8") x 3.96m (13'0")With central heating radiator, uPVC double glazed bow window to the front and walk-through to:-DINING ROOM 3.73m (12'3") x 3.35m (11'0")With central heating radiator and uPVC double glazed sliding patio doors to rear (one pane broken).KITCHEN 3.63m (11'11") x 2.69m (8'10")Having a range of eye and base level units with work surface over incorporating one and a half bowl single drainer sink unit, part tiled walls, wall mounted boiler, uPVC double glazed window to the rear and part uPVC double glazed door to the rear.FIRST FLOOR LANDING With uPVC double glazed window to side, built-in cupboard and doors off to:-BEDROOM ONE 4.62m (15'2") max x 3.23m (10'7") maxWith central heating radiator and uPVC double glazed window to the front.BEDROOM TWO 3.66m (12'0") max x 3.23m (10'7") maxWith central heating radiator and uPVC double glazed window to the rear.BEDROOM THREE 3.23m (10'7") max x 2.84m (9'4") maxWith central heating radiator, built-in cupboard and uPVC double glazed window to the front.BEDROOM FOUR 1.96m (6'5") x 1.85m (6'1")With central heating radiator and uPVC double glazed window to side.FAMILY BATHROOM 2.74m (9'0") max x 2.13m (7'0") maxHaving a suite comprising bath, shower cubicle, pedestal wash hand basin, low flush w.c, bidet, tiled walls, central heating radiator and frosted uPVC double glazed window to the rear.GARAGE 9.02m (29'7") max x 3.78m (12'5") maxWith electric up-and-over door to front and part uPVC double glazed door to the side leading to rear garden.REAR GARDEN With block-paved patio area with steps up to lawned garden beyond with split level paved areas beyond. Pedestrian gate to front.GARDEN ROOM 2.69m (8'10") x 2.39m (7'10")With part uPVC double glazed door to the side to rear garden.FURTHER INFORMATION TENURE The property is understood to be freehold (to be verified by your solicitor)ENERGY EFFICIENCY This home's performance is rated in terms of the energy use per square metre of the floor area, energy efficiency based on fuel costs and environmental impact based on carbon dioxide (CO2) emissions. The higher the rating the more energy efficient the home is and the lower the fuel bills will be. Energy Rating - To Follow.
Location
Address
Chestnut Grove, Coleshill
City
North Warwickshire
Features and Finishes
Detached Family Home, Four Bedrooms, Lounge & Dining Room, Kitchen, Guest Cloakroom, Family Bathroom, Double Glazed (where specified), Centrally Heated (where specified), No Upward Chain, Garage & Driveway
Legal Notice
Our comprehensive database is populated by our meticulous research and analysis of public data. MirrorRealEstate strives for accuracy and we make every effort to verify the information. However, MirrorRealEstate is not liable for the use or misuse of the site's information. The information displayed on MirrorRealEstate.com is for reference only.
