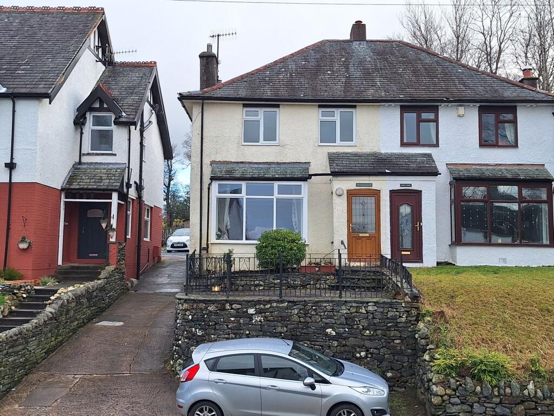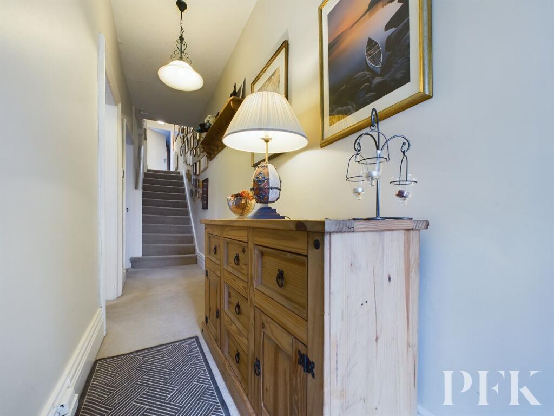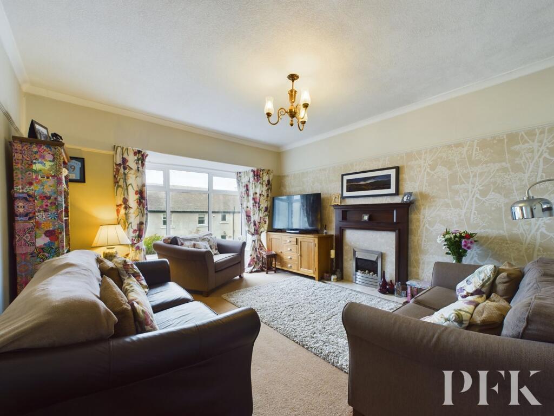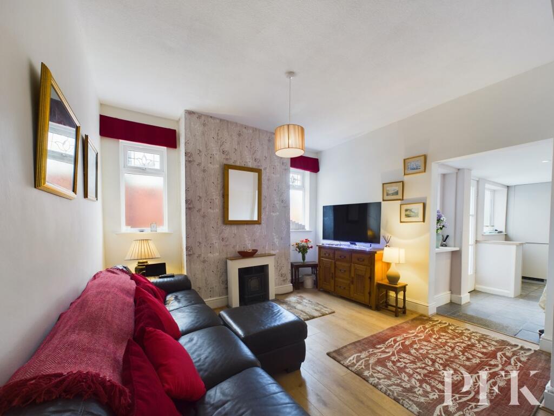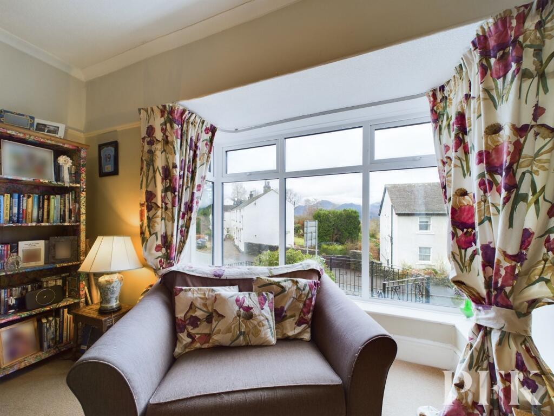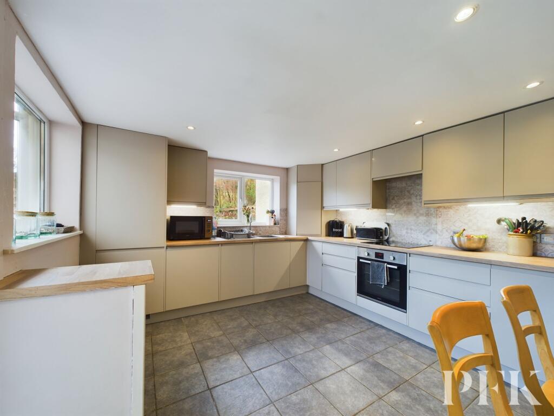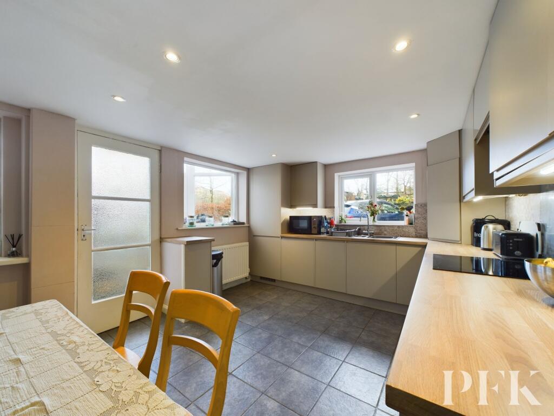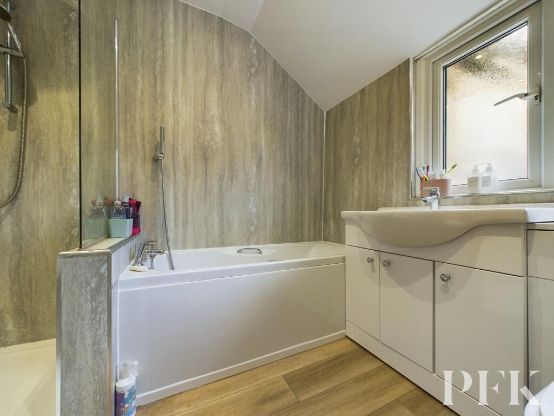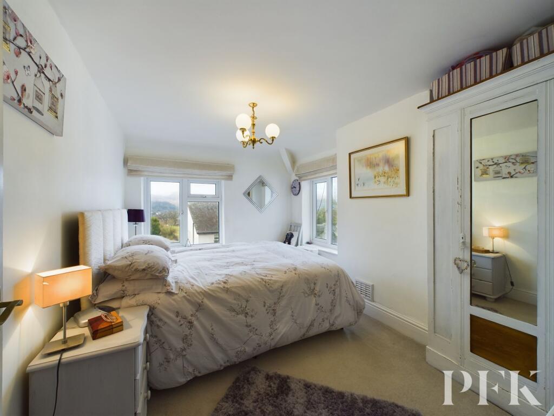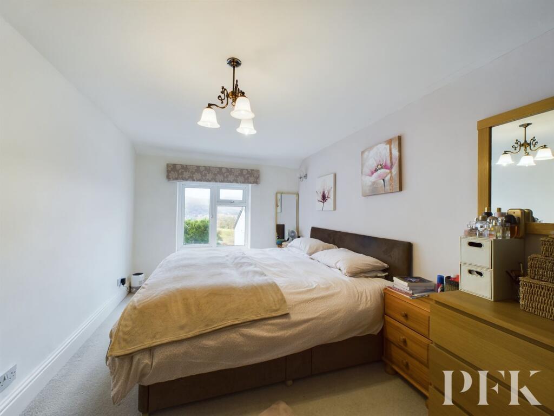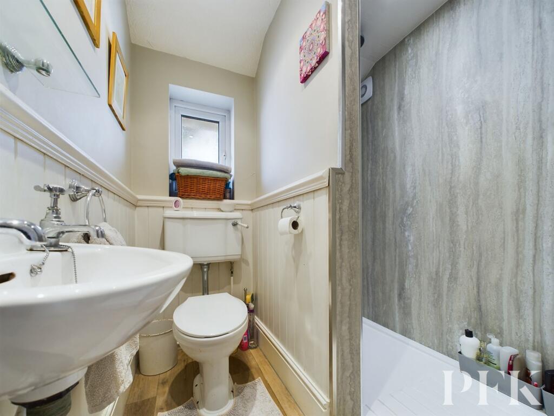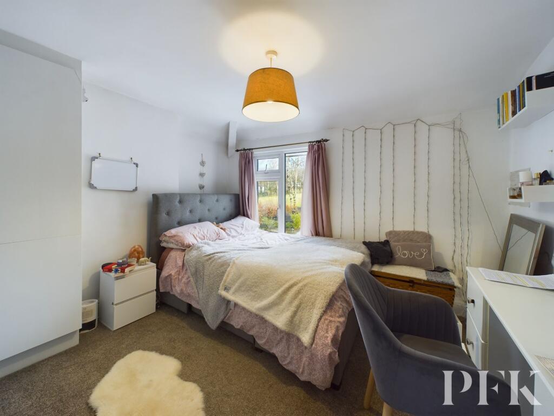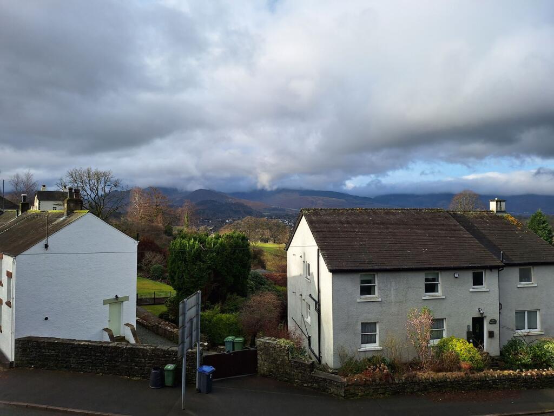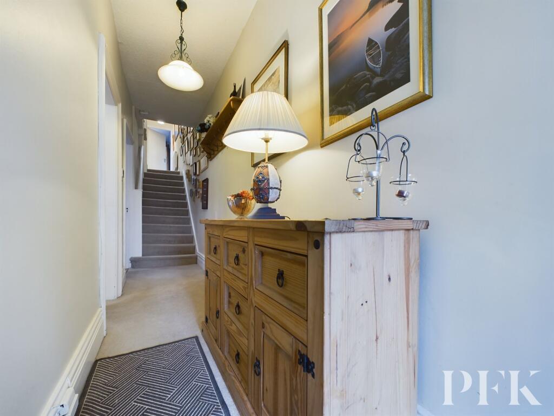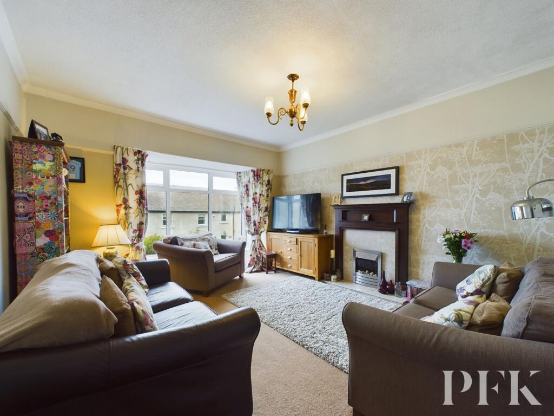Chestnut Hill, Keswick, CA12
Property Details
Bedrooms
4
Bathrooms
2
Property Type
Semi-Detached
Description
Property Details: • Type: Semi-Detached • Tenure: N/A • Floor Area: N/A
Key Features: • Semi detached family home • Four bedrooms • Garden & parking • Lakeland fell views • Tenure: freehold • Council tax band D • EPC rating TBC
Location: • Nearest Station: N/A • Distance to Station: N/A
Agent Information: • Address: 19 Station Street Keswick Cumbria CA12 5HH
Full Description: A deceptively spacious four bed semi detached property located in the desirable residential area of Chestnut Hill, within walking distance of Keswick town centre and all local amenities. The property has ample parking to the rear and enjoys lovely Lakeland fell views to the front and rear with patio seating areas to enjoy the delightful surroundings.The accommodation briefly comprises entrance hall, two reception rooms, kitchen and utility to the ground floor with four bedrooms, bathroom and shower room to the first floor. The property is presented well throughout and is currently a family home. Viewing is highly recommended.EPC Rating: EEntrance PorchAccessed via part glazed front door. With side aspect window and glazed door into hallway.Hallway5.28m x 1.09mWith stairs to first floor, coat hooks with decorative shelf over, radiator and doors leading to ground floor rooms.Living Room4.5m x 4.02mA bright, front aspect reception room with bay window enjoying views towards the Lakeland fells. With decorative coving and picture rail, electric fire in a wood surround with marble hearth, radiator.Sitting Room3.61m x 4.28mWith radiator, wood flooring, twin obscured side aspect windows and open plan access into the kitchen.Kitchen4.11m x 3.32mFitted with a range of quality wall and base units with complementary wood work surfacing incorporating 1.5 bowl stainless steel sink and drainer with mixer tap, decorative splashbacks, integrated appliances including Lamona oven and grill with hob and extractor over, dishwasher and fridge freezer, wall mounted Worcester boiler, large understairs storage cupboard, spotlighting and tiled flooring. Rear aspect window overlooking the garden towards the fields and woods beyond, twin windows to the side and obscured, glazed side aspect door giving access to the porch/utility area.Porch/Utility Area1.71m x 1.43mGlazed to two sides with UPVC door leading out to the rear garden. Plumbing for washing machine and space for tumble dryer, space for storage, coat hooks and tiled flooring.Half LandingWith glazed skylight into the loft, radiator and giving access to bedroom 4 and the family bathroom.Bedroom 41.88m x 3.28mRear aspect bedroom with radiator and wall lights.Bathroom2.18m x 2.5mFitted with four piece suite comprising shower cubicle with mains shower, bath with tap connected, hand held shower attachment, wash hand basin and concealed cistern WC in vanity unit. Mirror with light, two vertical heated chrome towel rails, extractor fan, panelled ceiling and part panelled walls, spotlighting, wood flooring and obscured side aspect window.LandingWith large, shelved storage cupboard and doors giving access to shower room and three bedrooms.Principal Bedroom4.62m x 2.67mA front aspect double bedroom with radiator and enjoying Lakeland views.Bedroom 23.64m x 2.48mDual aspect double bedroom with radiator and enjoying views towards the Lakeland fells.Bedroom 32.33m x 3.43mRear aspect bedroom with built in wardrobe with hanging rail and shelf, radiator and built in shelved storage cupboard.Shower Room1.72m x 1.57mFitted with three piece suite comprising shower cubicle with mains shower, WC and wash hand basin with shelf and mirror over, part panelled walls, extractor fan, spotlighting and wood flooring.Referral & Other PaymentsPFK work with preferred providers for certain services necessary for a house sale or purchase. Our providers price their products competitively, however you are under no obligation to use their services and may wish to compare them against other providers. Should you choose to utilise them PFK will receive a referral fee : Napthens LLP, Bendles LLP, Scott Duff & Co, Knights PLC, Newtons Ltd - completion of sale or purchase - £120 to £210 per transaction; Emma Harrison Financial Services – arrangement of mortgage & other products/insurances - average referral fee earned in 2023 was £222.00; M & G EPCs Ltd - EPC/Floorplan Referrals - EPC & Floorplan £35.00, EPC only £24.00, Floorplan only £6.00. All figures quoted are inclusive of VAT.DirectionsFrom PFK office on Station Street turn right on to Penrith Road. Head through the town on the A591 following the road toward Chestnut Hill, proceed along the road and Woodleigh is situated on the left hand side being the last set of semi-detached properties before you bear right up the hill and out of town.ServicesMains electricity, gas, water & drainage; gas central heating; double glazing installed throughout. Please note: The mention of any appliances/services within these particulars does not imply that they are in full and efficient working order.GardenTo the front of the property, steps lead up to a raised slated area, enclosed by railings and enjoying stunning views. A shared driveway to the side leads to the rear parking area and a terraced garden with patio seating area and mature borders.
Location
Address
Chestnut Hill, Keswick, CA12
City
Keswick
Features and Finishes
Semi detached family home, Four bedrooms, Garden & parking, Lakeland fell views, Tenure: freehold, Council tax band D, EPC rating TBC
Legal Notice
Our comprehensive database is populated by our meticulous research and analysis of public data. MirrorRealEstate strives for accuracy and we make every effort to verify the information. However, MirrorRealEstate is not liable for the use or misuse of the site's information. The information displayed on MirrorRealEstate.com is for reference only.
