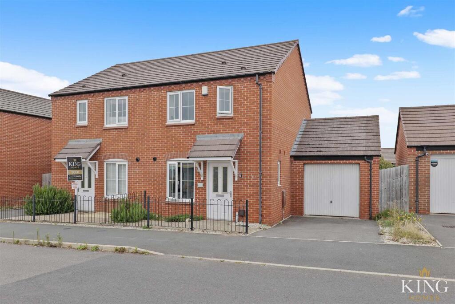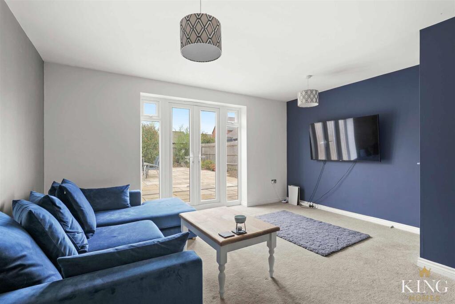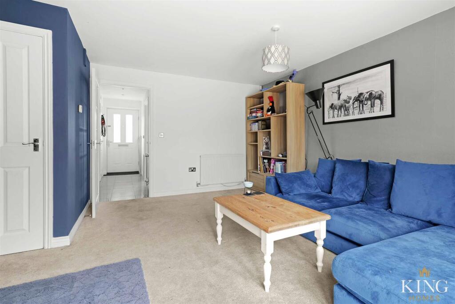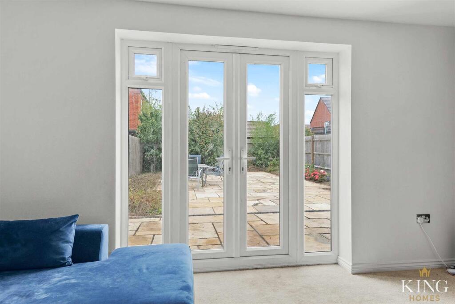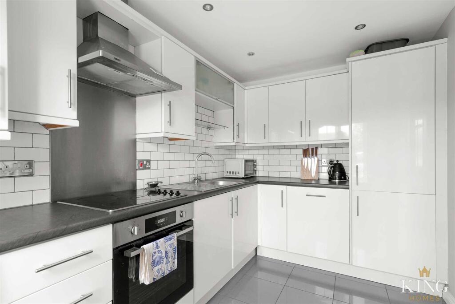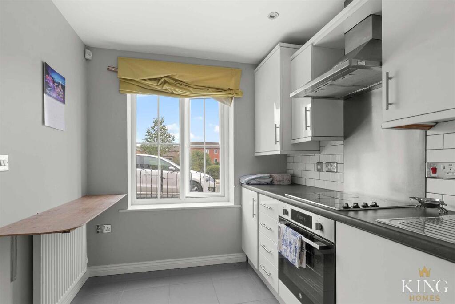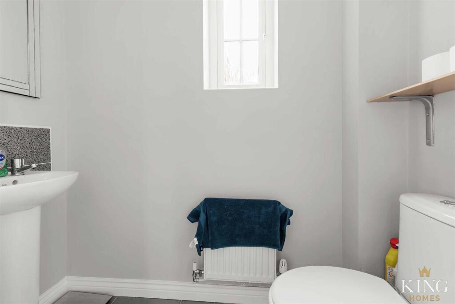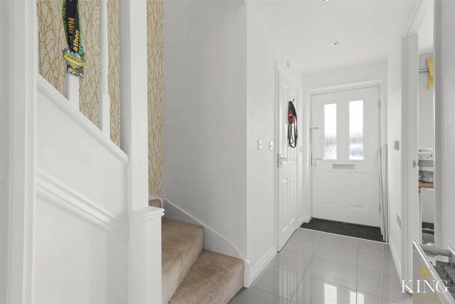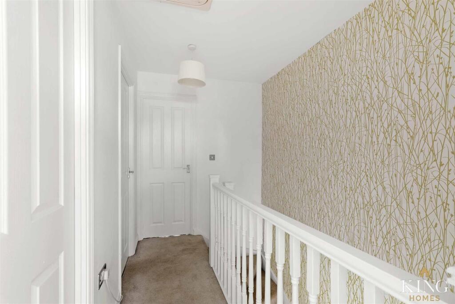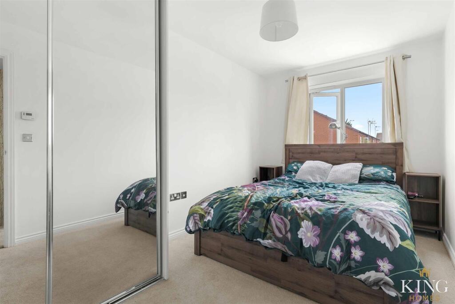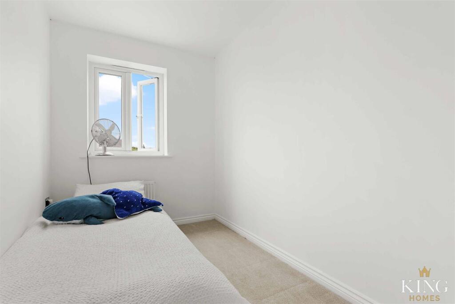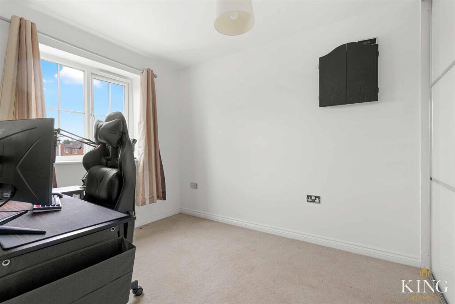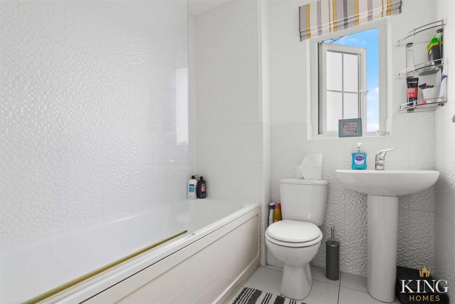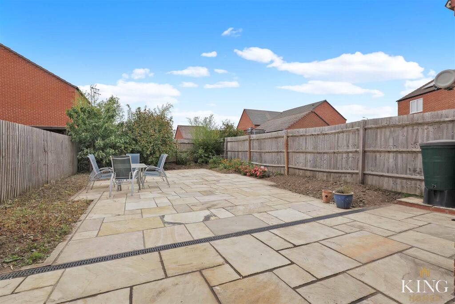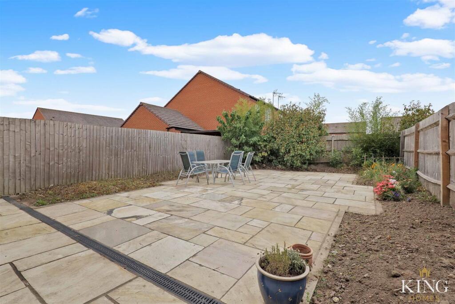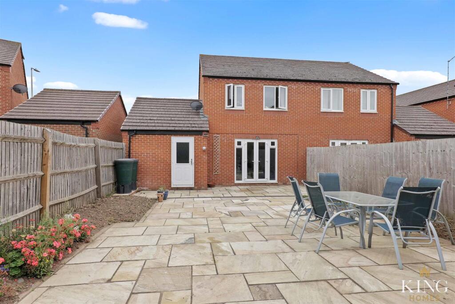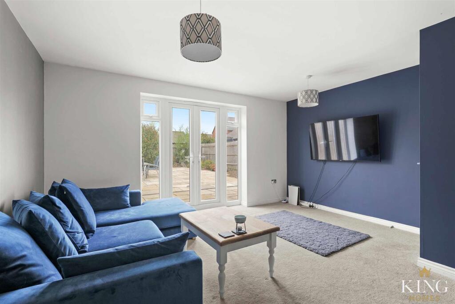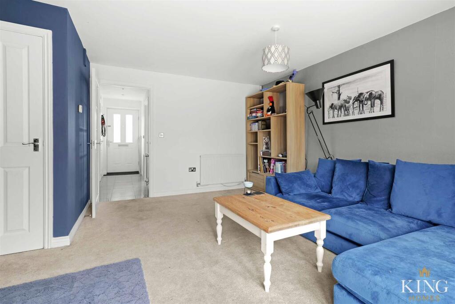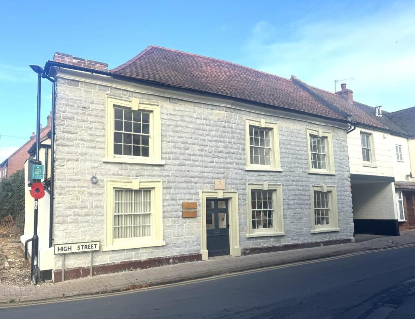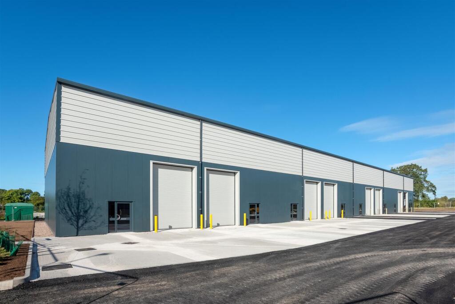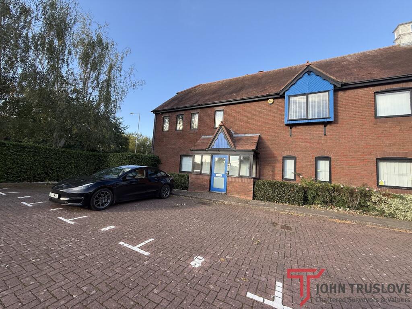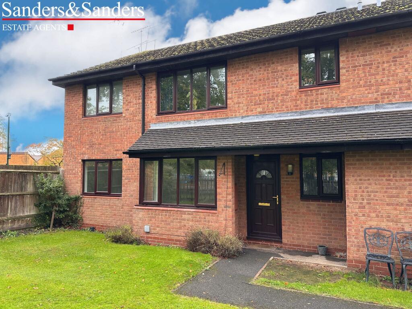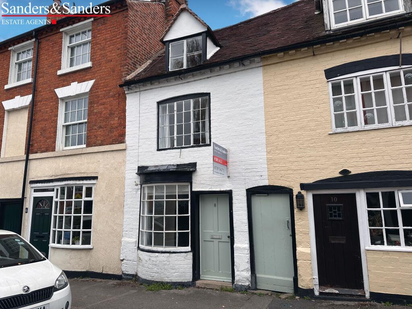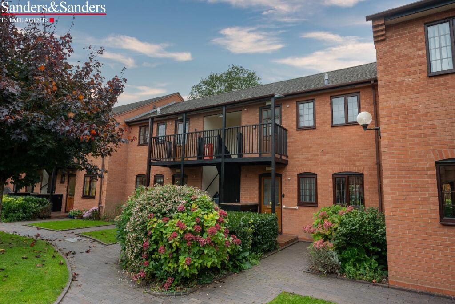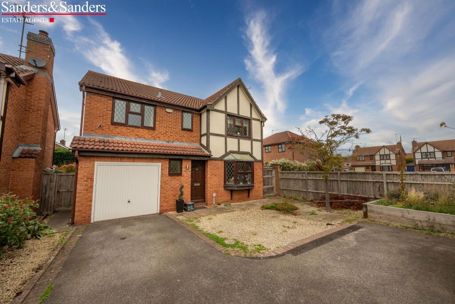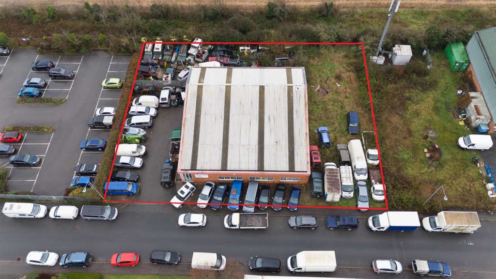Chestnut Way, Bidford-On-Avon, Alcester
Property Details
Bedrooms
3
Bathrooms
1
Property Type
Semi-Detached
Description
Property Details: • Type: Semi-Detached • Tenure: Freehold • Floor Area: N/A
Key Features:
Location: • Nearest Station: N/A • Distance to Station: N/A
Agent Information: • Address: Guild Street, Stratford-Upon-Avon, CV37 6QY
Full Description: ** Three Bedrooms ** Semi-Detached ** Garage ** Driveway Parking ** Private Rear Garden ** A well-presented three-bedroom semi-detached home in the popular village of Bidford-on-Avon, featuring a stylish kitchen, spacious lounge/dining area, low-maintenance rear garden with garage access, and driveway parking. This charming home offers practical living spaces, attractive outdoor space, and is ideally located close to local amenities and countryside walks.A beautifully presented three-bedroom semi-detached home, featuring a landscaped rear garden, driveway parking, and a garage, situated in the popular village of Bidford-on-Avon.Upon entering, the welcoming hallway leads to a stylish kitchen at the front of the home, fitted with a wide range of wall and base units, integrated appliances, generous work surfaces, inset ceiling lights, and a breakfast bar. A practical guest cloakroom adds convenience to the ground floor.To the rear, the spacious lounge and dining area provides versatile living space, with French doors opening onto the private garden. From here, there is also access to the garage, offering ideal storage, a workshop, or potential for conversion.Upstairs, three well-proportioned bedrooms are complemented by a family bathroom with a three-piece suite.The rear garden is mostly paved for low-maintenance living, with borders for planting and some established greenery. Fully enclosed by fencing, it provides a secure space for relaxing or entertaining, with convenient access into the garage. Driveway parking to the side adds further practicality.Located in the thriving village of Bidford-on-Avon, the property benefits from a strong sense of community, local amenities, and excellent access to surrounding towns and countryside.This charming home blends practical living with attractive outdoor space, making it an excellent choice for a variety of buyers.Hallway - Kitchen - 3.32m x 2.21m (10'10" x 7'3") - Lounge/Diner - 4.37m x 4.62m (14'4" x 15'1") - W.C - Landing - Bedroom 1 - 4.15m x 2.44m (13'7" x 8'0") - Bedroom 2 - 3.54m x 2.44m (11'7" x 8'0") - Bedroom 3 - 2.77m x 1.85m (9'1" x 6'0") - Bathroom - 1.85m x 1.85m (6'0" x 6'0") - Garage - 6.05m x 3.21m (19'10" x 10'6") - BrochuresChestnut Way, Bidford-On-Avon, AlcesterBrochure
Location
Address
Chestnut Way, Bidford-On-Avon, Alcester
City
Alcester
Legal Notice
Our comprehensive database is populated by our meticulous research and analysis of public data. MirrorRealEstate strives for accuracy and we make every effort to verify the information. However, MirrorRealEstate is not liable for the use or misuse of the site's information. The information displayed on MirrorRealEstate.com is for reference only.
