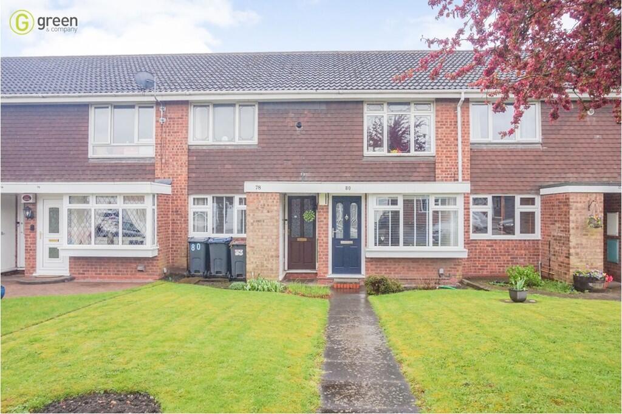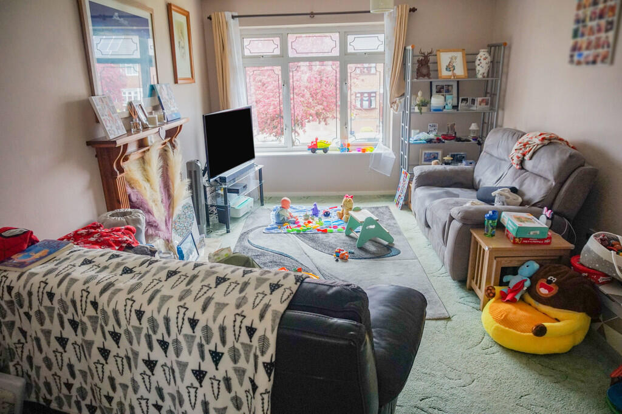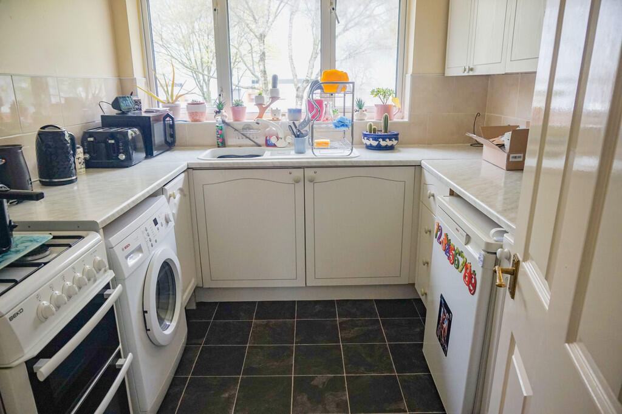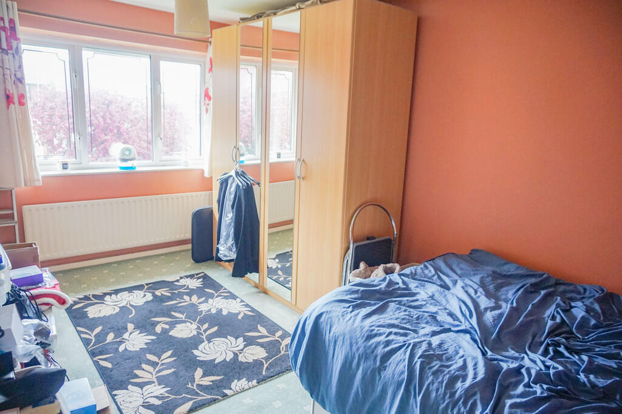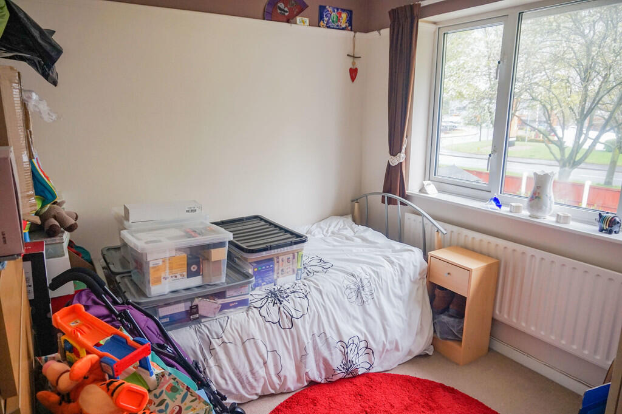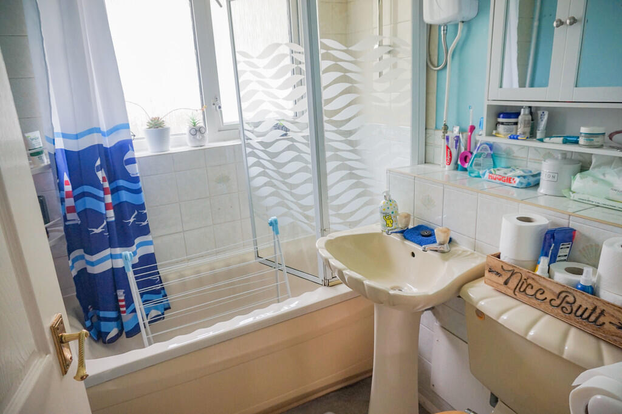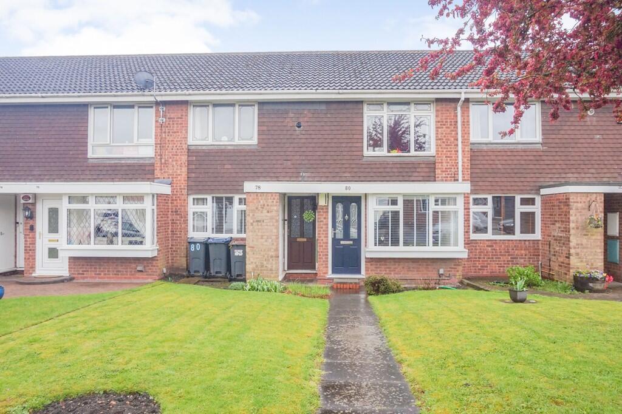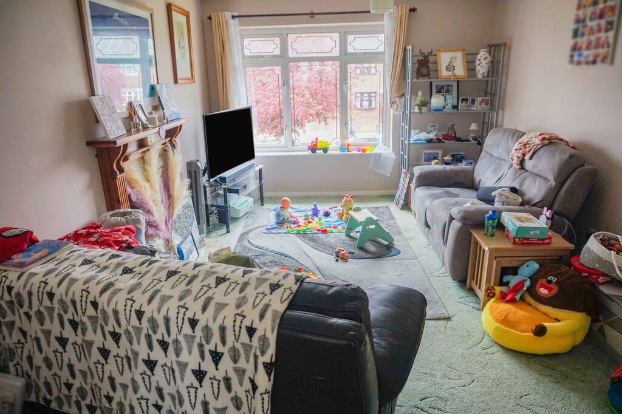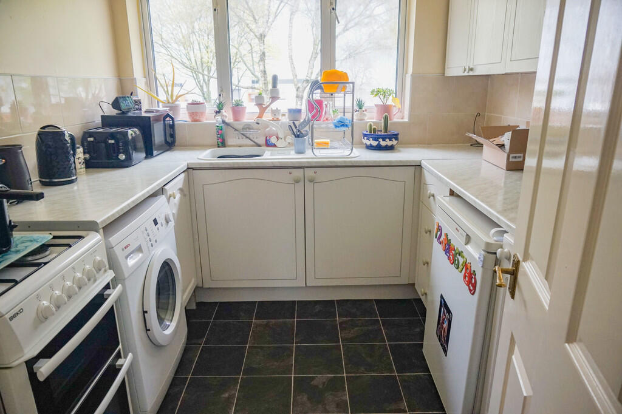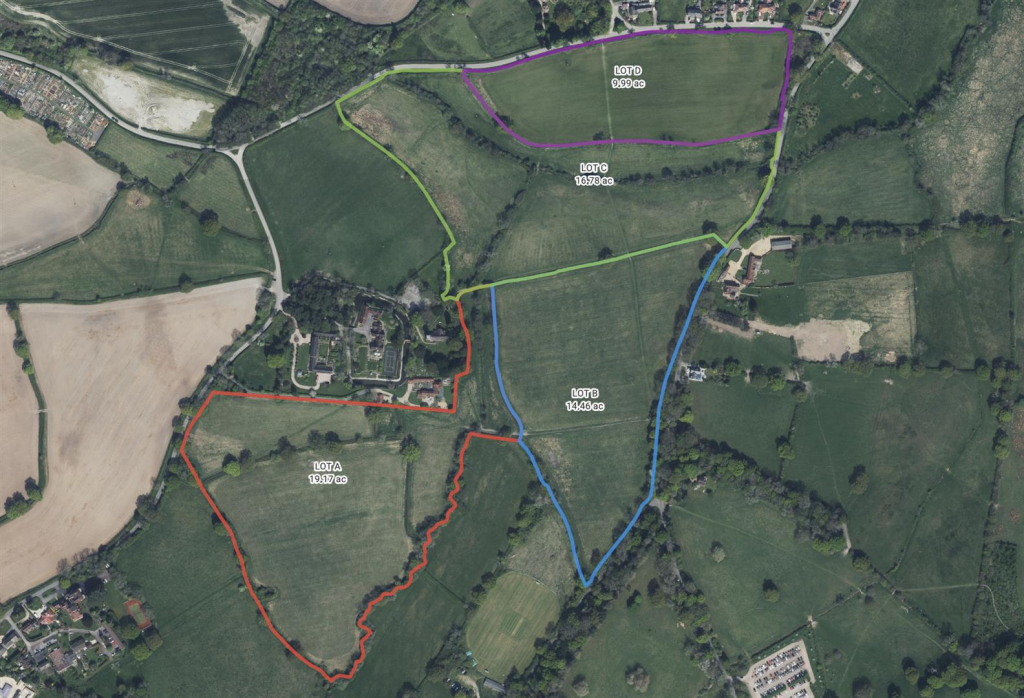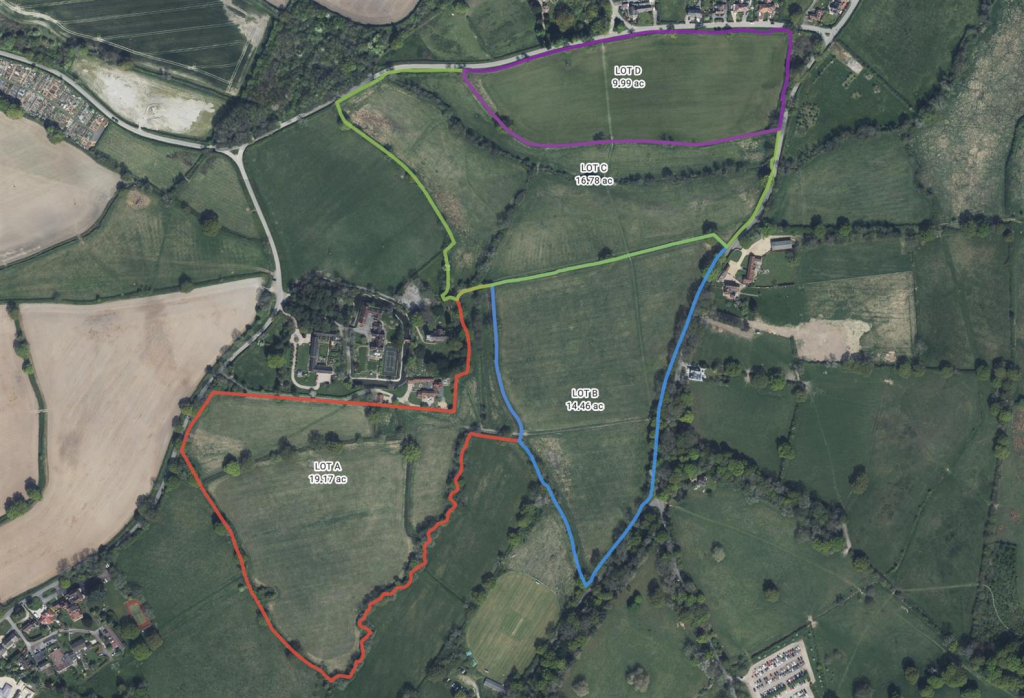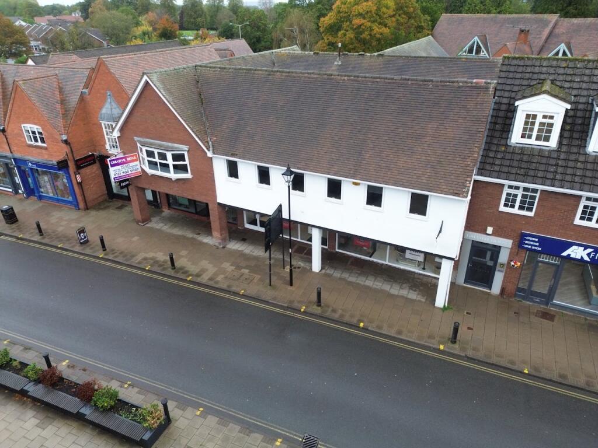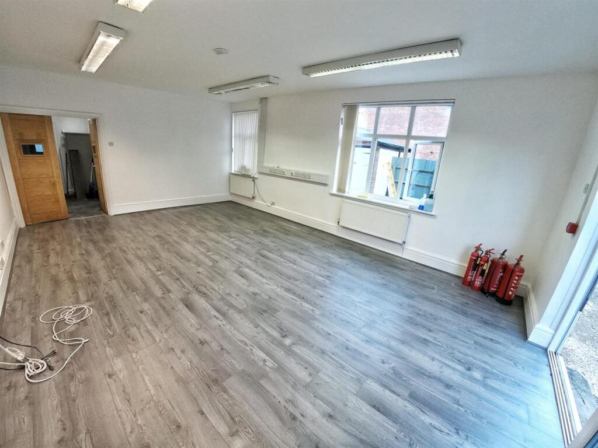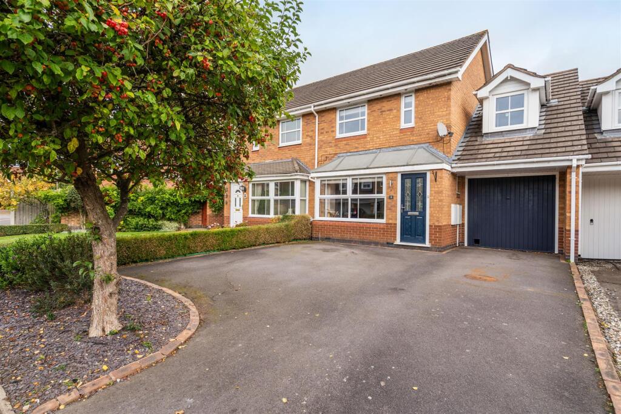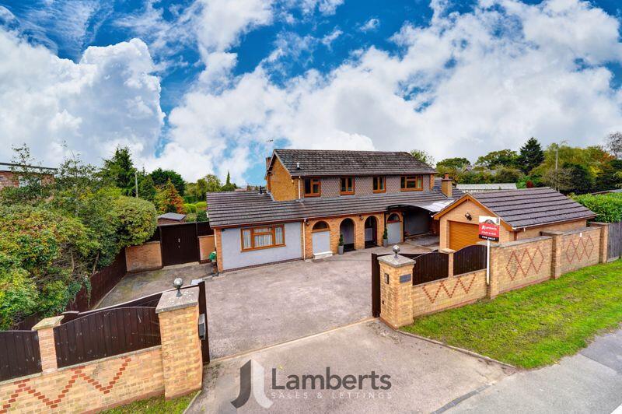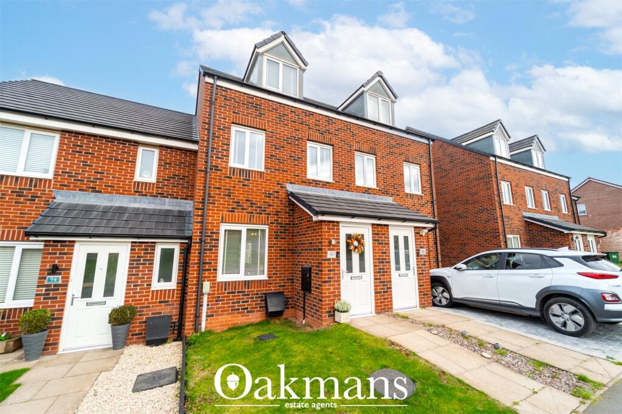Cheswood Drive, Minworth
Property Details
Bedrooms
2
Bathrooms
1
Property Type
Maisonette
Description
Property Details: • Type: Maisonette • Tenure: Leasehold • Floor Area: N/A
Key Features: • A FIRST FLOOR TWO BEDROOM MAISONETTE • POPULAR RESIDENTIAL LOCATION • SPACIOUS LIVING ROOM • FITTED KITCHEN • TWO GOOD SIZED BEDROOMS • GARAGE IN SEPARATE BLOCK • NO UPWARD CHAIN
Location: • Nearest Station: N/A • Distance to Station: N/A
Agent Information: • Address: 34 Walmley Road, Walmley Sutton Coldfield, B76 1QN
Full Description: CONVIENIENT RESIDENTIAL LOCATION - This two bedroomed first floor maisonette occupies this popular and convenient location, being well situated for amenities, including shops and facilities at both Walmley and Minworth, with public transport on hand, excellent schools in the vicinity and transport links providing easy access into both Birmingham City Centre and Sutton Coldfield Town Centre and motorway connections. The accommodation briefly comprises entrance hallway, first floor landing, spacious lounge, fitted kitchen, two double bedrooms, family bathroom. Outside to the rear is a garage in a separate block, in addition we are advised by the vendor that the lease on the property is 97 years remaining. Early internal inspection of this property is highly recommended. ACCOMMODATION HALLWAY Approached via entrance door, having storage cupboard outside and stairs off to first floor landing. LOUNGE 16' 3" x 11' (4.95m x 3.35m) Having fire place, radiator, double glazed window to front and door leading through to kitchen. KITCHEN 9' 1" x 8' 3" (2.77m x 2.51m) Having a range of wall and base units with worktop surfaces over, sink unit with side drainer and mixer tap, space for cooker, space and plumbing for washing machine, space for fridge freezer and double glazed window to rear. BEDROOM ONE 15' 9" x 9' 7" (4.8m x 2.92m) Having radiator, built-in over stairs storage cupboard housing gas central heating boiler and double glazed window to front. BEDROOM TWO 9' 7" x 9' 4" (2.92m x 2.84m) Having double glazed window to rear. BATHROOM Having a suite comprising panelled bath with shower over and fitted shower screen, wash hand basin, low flush WC, radiator and opaque double glazed window to rear. OUTSIDE There is a garage situated in a nearby block (Unmeasured).(Please ensure that prior to legal commitment you check that any garage facility is suitable for your own vehicular requirements) Council Tax Band B - Birmingham City CouncilPredicated mobile phone coverage and broadband services at the property:-Mobile coverage - voice and data available for EE, Three O2 and Vodafone. Broadband coverage:- Broadband Type = Standard Highest available download speed 23 Mbps. Highest available upload speed 0.9 Mbps.Broadband Type = Superfast Highest available download speed 64 Mbps. Highest available upload speed 20 Mbps.Broadband Type = Ultrafast Highest available download speed 1000 Mbps. Highest available upload speed 100 Mbps.Networks in your area - Virgin Media, OpenreachFIXTURES AND FITTINGS as per sales particulars.TENUREThe Agent understands that the property is leasehold with approximately 92 years remaining. Service Charge is currently running at £150 per annum and is reviewed annually. The Ground Rent is currently running at £120 per annum and is reviewed annually. However we are still awaiting confirmation from the vendors Solicitors and would advise all interested parties to obtain verification through their Solicitor or Surveyor.GREEN AND COMPANY has not tested any apparatus, equipment, fixture or services and so cannot verify they are in working order, or fit for their purpose. The buyer is strongly advised to obtain verification from their Solicitors or Surveyor. Please note that all measurements are approximate. WANT TO SELL YOUR OWN PROPERTY?CONTACT YOUR LOCAL GREEN & COMPANY BRANCH ON
Location
Address
Cheswood Drive, Minworth
City
Birmingham
Features and Finishes
A FIRST FLOOR TWO BEDROOM MAISONETTE, POPULAR RESIDENTIAL LOCATION, SPACIOUS LIVING ROOM, FITTED KITCHEN, TWO GOOD SIZED BEDROOMS, GARAGE IN SEPARATE BLOCK, NO UPWARD CHAIN
Legal Notice
Our comprehensive database is populated by our meticulous research and analysis of public data. MirrorRealEstate strives for accuracy and we make every effort to verify the information. However, MirrorRealEstate is not liable for the use or misuse of the site's information. The information displayed on MirrorRealEstate.com is for reference only.
