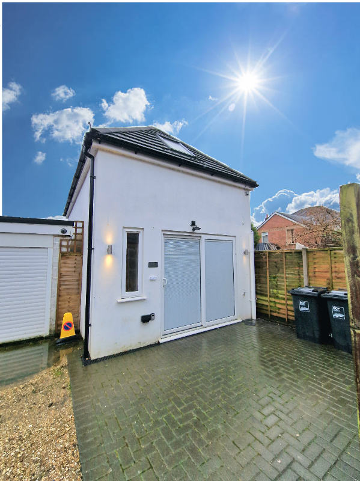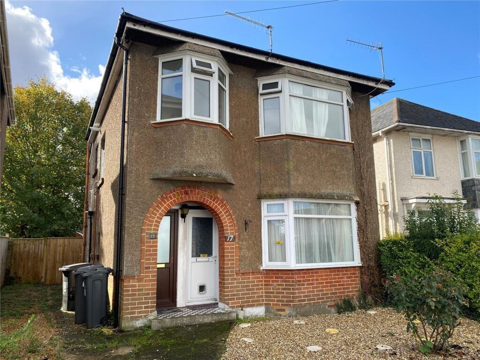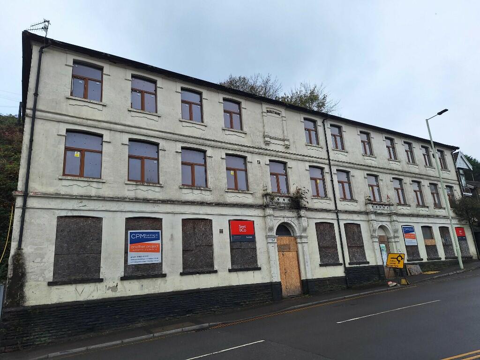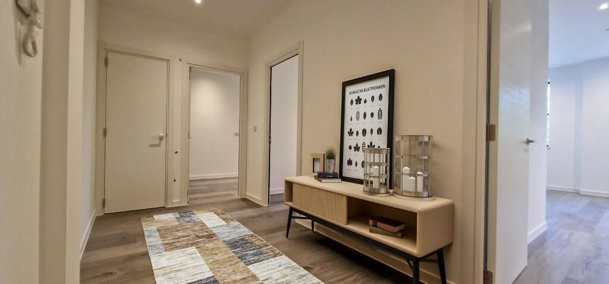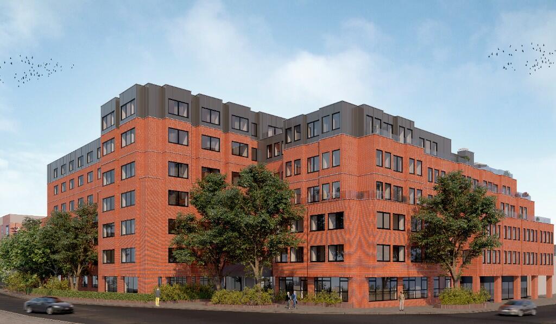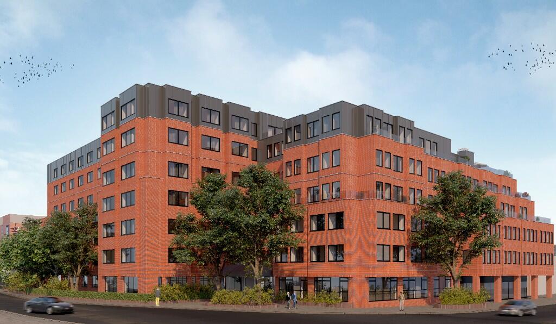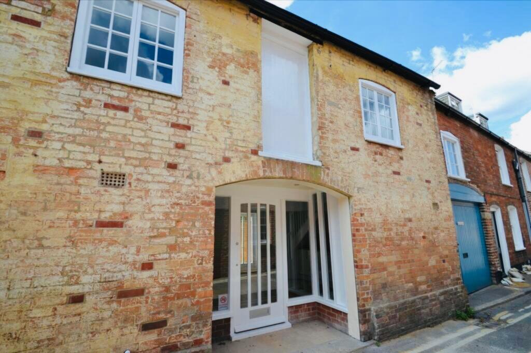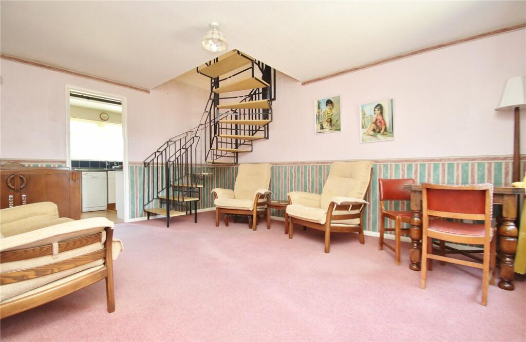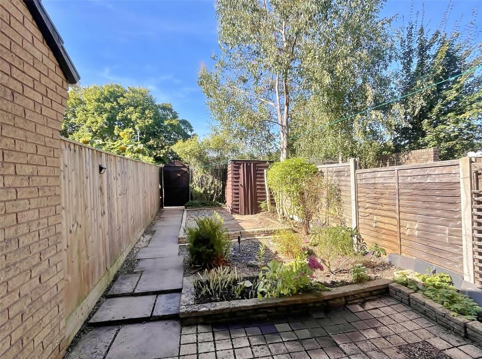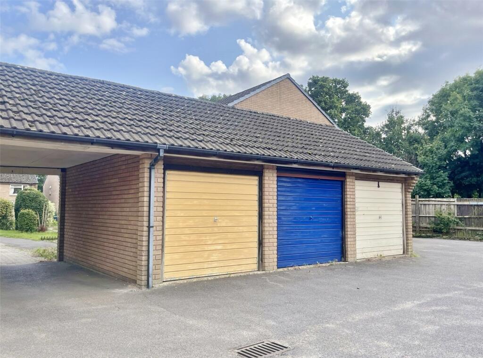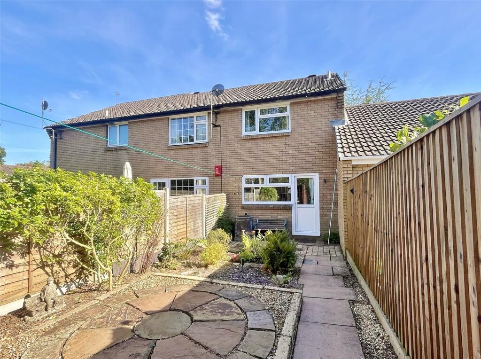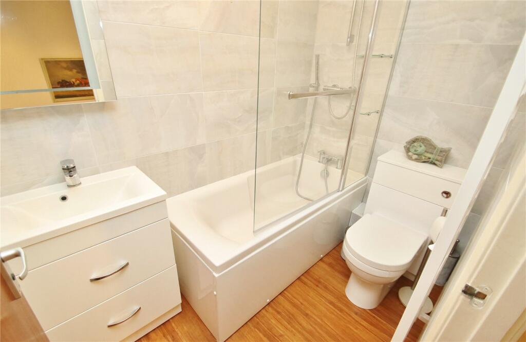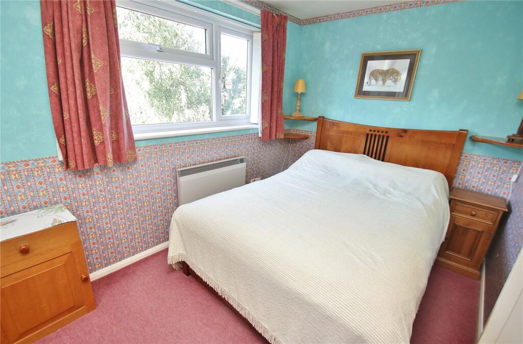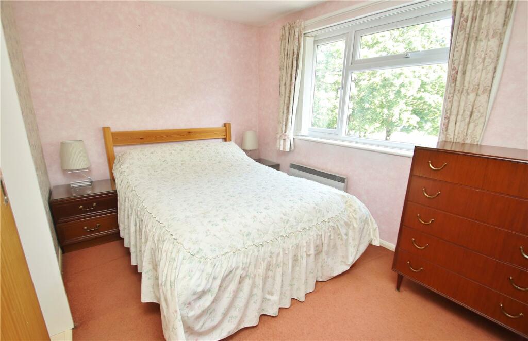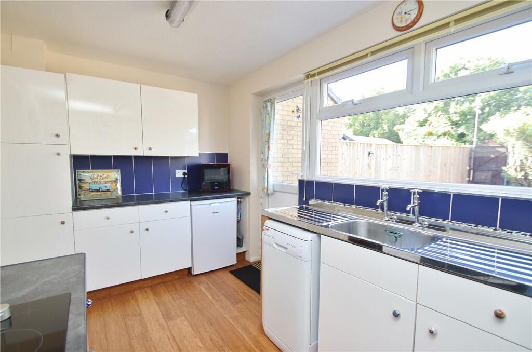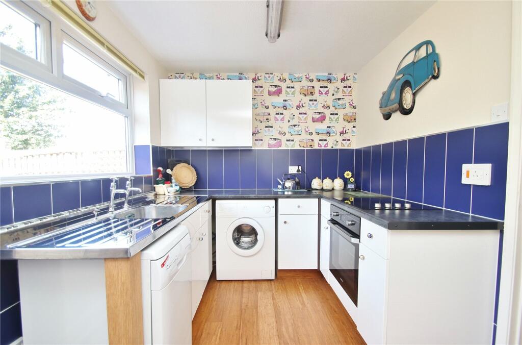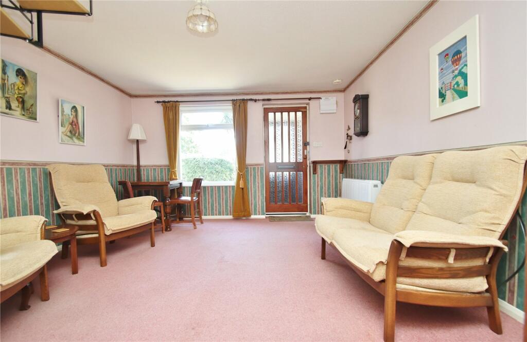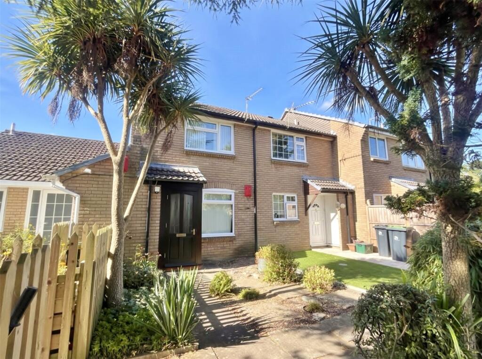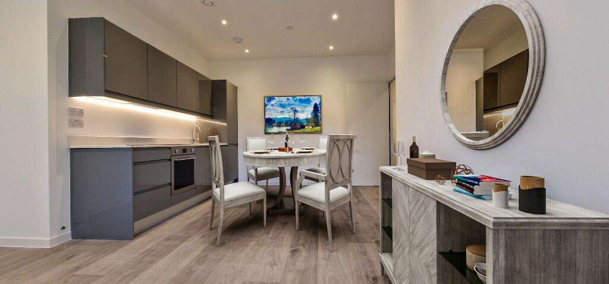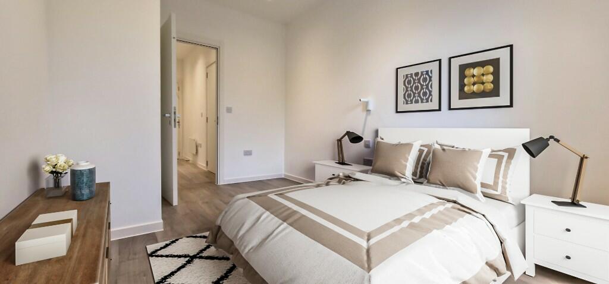Cheviot Way, Verwood, Dorset, BH31
For Sale : GBP 275000
Details
Bed Rooms
2
Bath Rooms
1
Property Type
Terraced
Description
Property Details: • Type: Terraced • Tenure: N/A • Floor Area: N/A
Key Features: • TWO DOUBLE BEDROOMS • SINGLE GARAGE & PARKING SPACE • MODERN BATHROOM • KITCHEN • LOUNGE/DINING ROOM • LOW MAINTENANCE REAR GARDEN • CLOSE TO SUPERMARKET
Location: • Nearest Station: N/A • Distance to Station: N/A
Agent Information: • Address: 1 Edmondsham Road, Verwood, BH31 7PA
Full Description: SINGLE GARAGE & PARKING - This home is situated within walking distance of local amenities and has a kitchen, lounge/dining room, two bedrooms and modern bathroom - NO FORWARD CHAIN This Mid-Terraced home is situated in a CONVENIENT LOCATION within WALKING DISTANCE OF MORRISONS SUPERMARKET & BUGDENS COPSE. The property has UPVC DOUBLE GLAZED WINDOWS, ELECTRIC NIGHT STORAGE HEATING, AND AN ALLOCATED PARKING SPACE IN THE ADJACENT CAR PARKING AREA WHERE THERE IS ALSO A SINGLE GARAGE. ENTRANCE PORCH opening to storage cupboard, obscure glazed window to the side elevation and part glazed door through to: LOUNGE/DINING ROOM Spiral staircase to the first floor landing, window to the front elevation, wall mounted heater, TV point and opening through to:KITCHEN Fitted with a range of units comprising base cupboard and drawer units set beneath a work surface with inset single bowl double drainer stainless steel sink unit. Electric hob set onto work surface with oven beneath. Space beneath work surface for washing machine, dishwasher and low level fridge. Matching wall mounted cupboards, part tiled walls, resin bonded strand woven bamboo flooring and UPVC double glazed window and door providing access into the rear garden. ON THE FIRST FLOOR LANDING Access to loft storage space, resin bonded strand woven bamboo flooring and sliding door through to:BEDROOM ONE Window to the front elevation, wall mounted heater and wall to wall built-in wardrobe with mirror sliding doors. BEDROOM TWO Window to the rear elevation, wall mounted heater, built-in wardrobe with mirror sliding doors and door to airing cupboard. BATHROOM Modern white suite comprising push button WC, wash hand basin set onto vanity unit with drawers beneath and panel enclosed bath with shower attachment and additional shower hose and glazed shower screen. Fully tiled walls, heated towel rail, wall mounted illuminating mirror, resin bonded strand woven bamboo flooring and ceiling extractor fan. OUTSIDE The property is approached over a pedestrian path. The front garden has been laid to shingle with shrubs and a path provides access to the front door. The rear garden has been mainly laid to paving for ease of maintenance with shrub beds and some boarders. The garden has been enclosed by fencing with a rear garden gate. Garden shed. Allocated parking and single garage in adjacent car parking area.
Location
Address
Cheviot Way, Verwood, Dorset, BH31
City
Dorset
Features And Finishes
TWO DOUBLE BEDROOMS, SINGLE GARAGE & PARKING SPACE, MODERN BATHROOM, KITCHEN, LOUNGE/DINING ROOM, LOW MAINTENANCE REAR GARDEN, CLOSE TO SUPERMARKET
Legal Notice
Our comprehensive database is populated by our meticulous research and analysis of public data. MirrorRealEstate strives for accuracy and we make every effort to verify the information. However, MirrorRealEstate is not liable for the use or misuse of the site's information. The information displayed on MirrorRealEstate.com is for reference only.
Real Estate Broker
Irving & Sons, Verwood
Brokerage
Irving & Sons, Verwood
Profile Brokerage WebsiteTop Tags
TWO DOUBLE BEDROOMS MODERN BATHROOMLikes
0
Views
57
Related Homes
