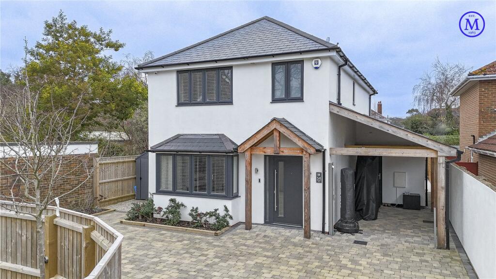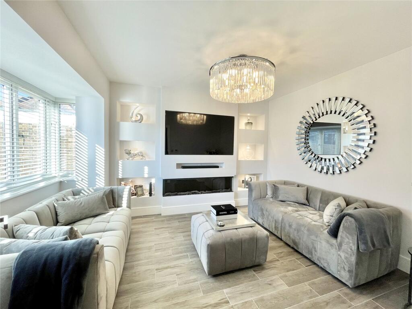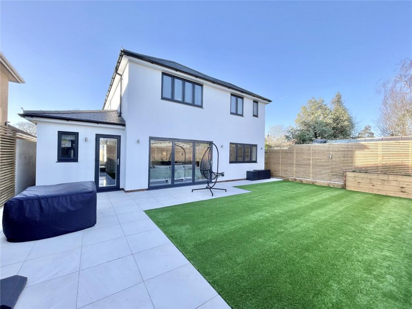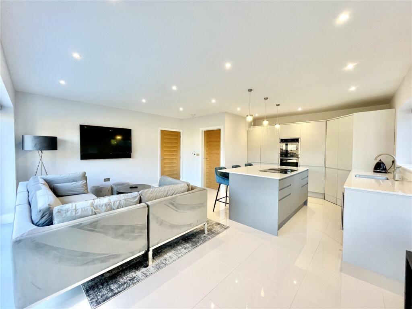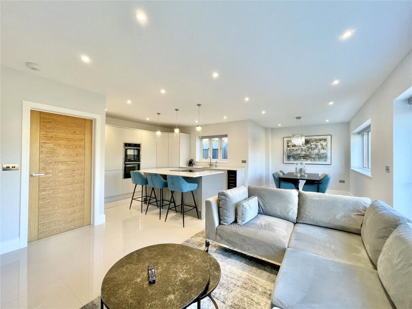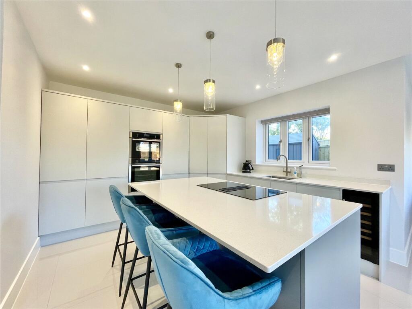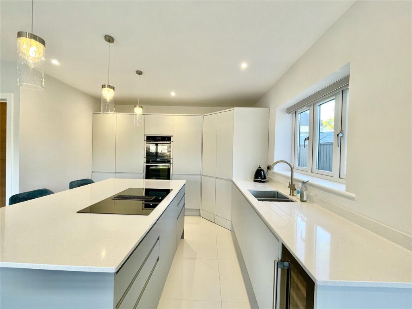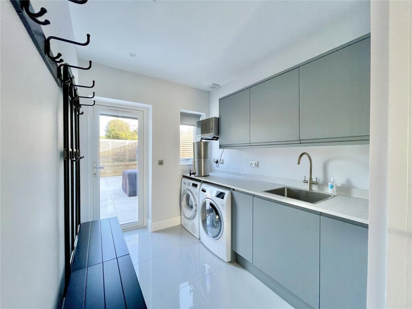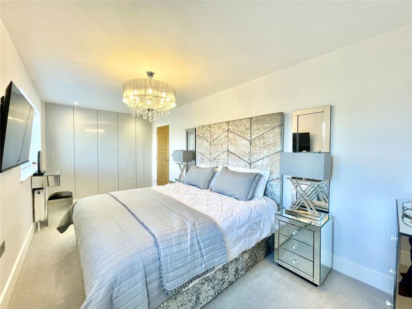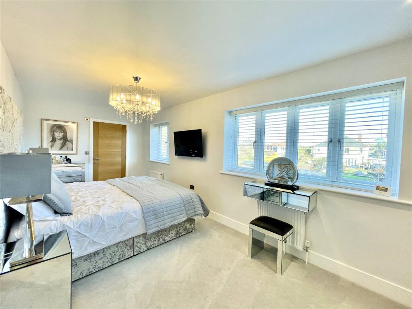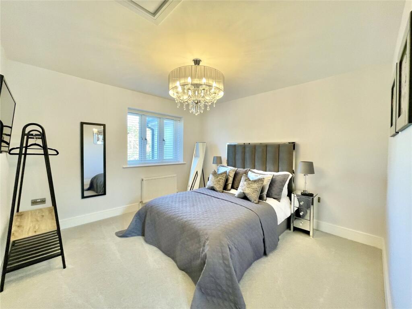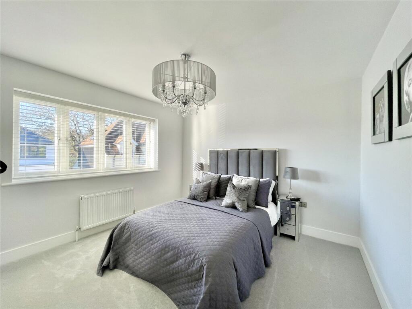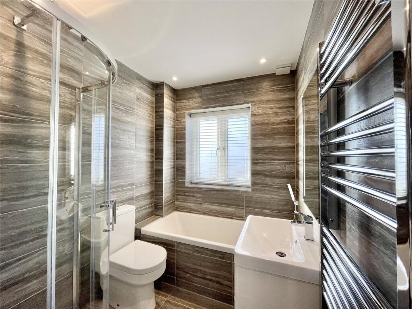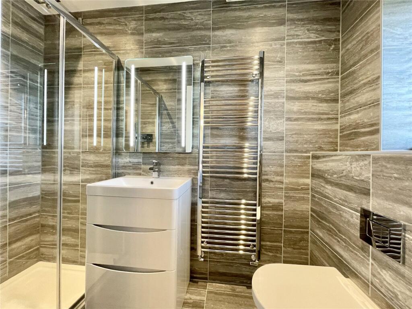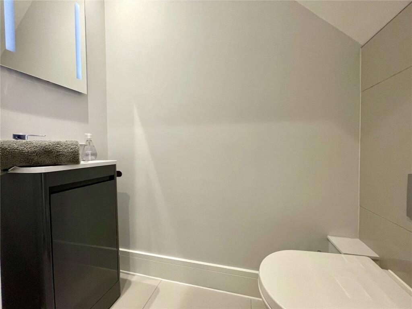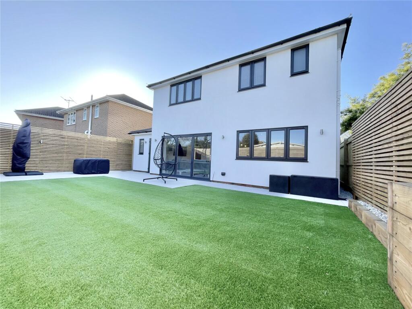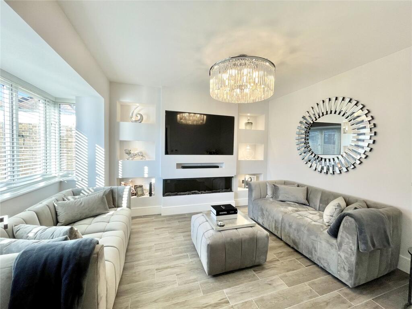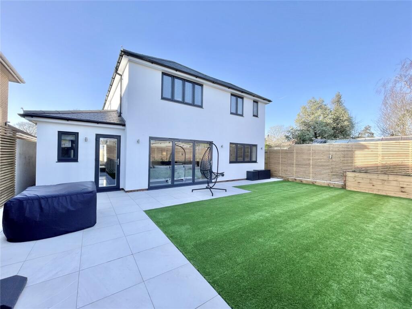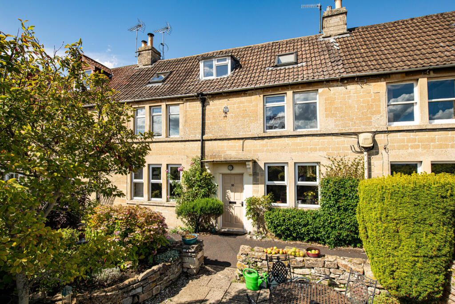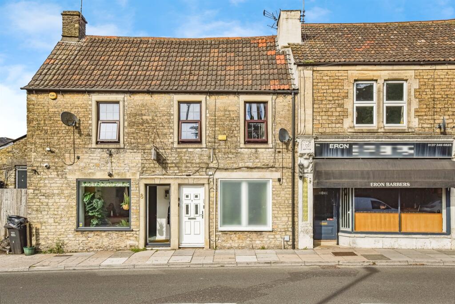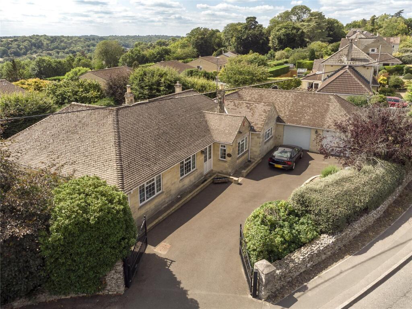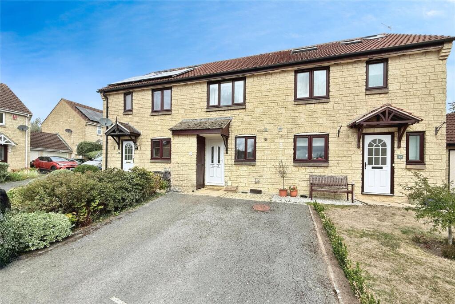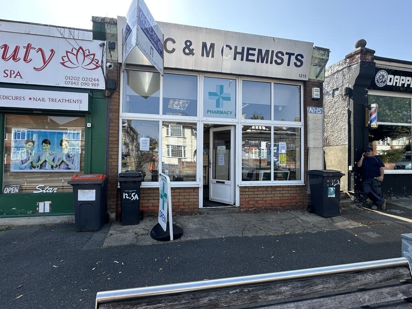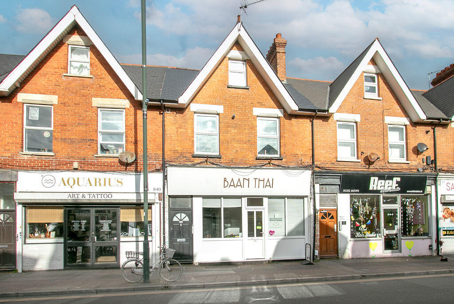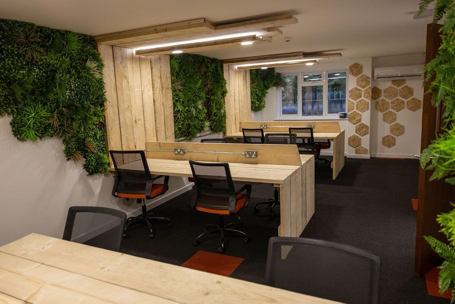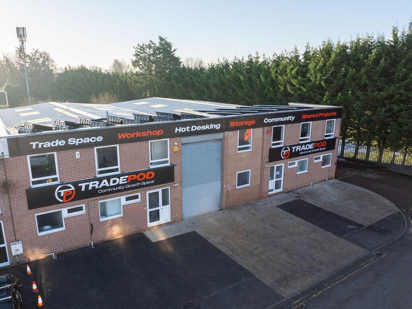Chewton Way, Highcliffe On Sea, Christchurch, Dorset, BH23
Property Details
Bedrooms
3
Bathrooms
2
Property Type
Detached
Description
Property Details: • Type: Detached • Tenure: N/A • Floor Area: N/A
Key Features: • Impressive entrance hallway with porcelain tiled floor leading into the open plan living space • Designer kitchen with quartz worktops, fitted with a range of quality appliances and separate utility room • Large, open plan living space with plenty of space for dining table/sofas and bifold doors leading to the terrace and rear garden • Separate sitting room with feature fireplace and recess built for wall mounted TV’s • Three spacious double bedrooms with bespoke fitted wardrobes to bedroom one • Luxuriously fitted, fully tiled bath/shower rooms with quality sanitary ware • Gas fired central heating with underfloor heating to the ground floor with pressurised hot water systems • Landscaped gardens with large patio, artificial grass, quality fencing and outside lighting • Parking and an open carport • Council Tax 'E' 2658.58
Location: • Nearest Station: N/A • Distance to Station: N/A
Agent Information: • Address: 284 Lymington Road Highcliffe Christchurch BH23 5ET
Full Description: A stunning, nearly new detached house of about 1400sqft, set behind gates giving excellent privacy and security. The specification is first class inside and out and the house is presented in true ‘show-home’ order with designer fittings and stylish fitted kitchen. Strongly recommended. Built by well-known local builders Sublime and designed by award winning architects, Aspire, this superb home offers the very latest in luxury living and is well located within a short stroll of the bustling village and cliff top.BrochuresParticulars
Location
Address
Chewton Way, Highcliffe On Sea, Christchurch, Dorset, BH23
City
Christchurch
Features and Finishes
Impressive entrance hallway with porcelain tiled floor leading into the open plan living space, Designer kitchen with quartz worktops, fitted with a range of quality appliances and separate utility room, Large, open plan living space with plenty of space for dining table/sofas and bifold doors leading to the terrace and rear garden, Separate sitting room with feature fireplace and recess built for wall mounted TV’s, Three spacious double bedrooms with bespoke fitted wardrobes to bedroom one, Luxuriously fitted, fully tiled bath/shower rooms with quality sanitary ware, Gas fired central heating with underfloor heating to the ground floor with pressurised hot water systems, Landscaped gardens with large patio, artificial grass, quality fencing and outside lighting, Parking and an open carport, Council Tax 'E' 2658.58
Legal Notice
Our comprehensive database is populated by our meticulous research and analysis of public data. MirrorRealEstate strives for accuracy and we make every effort to verify the information. However, MirrorRealEstate is not liable for the use or misuse of the site's information. The information displayed on MirrorRealEstate.com is for reference only.
