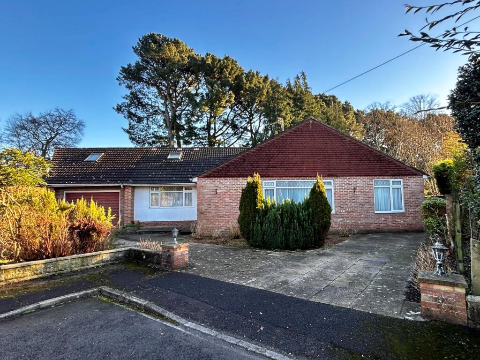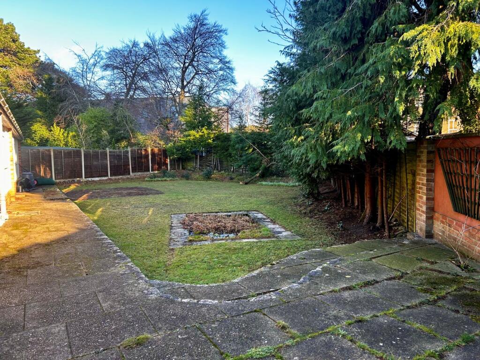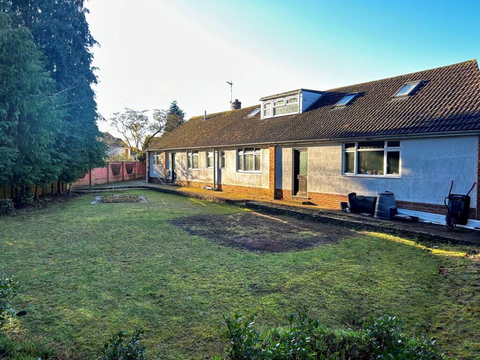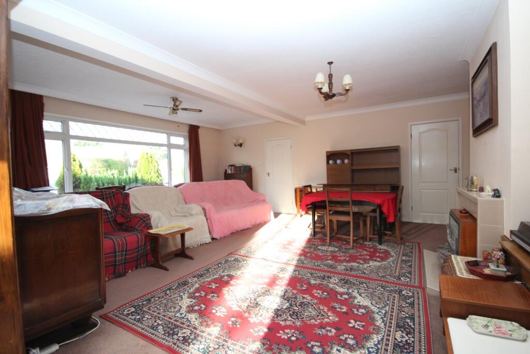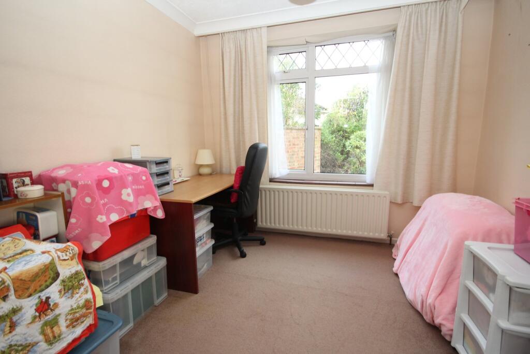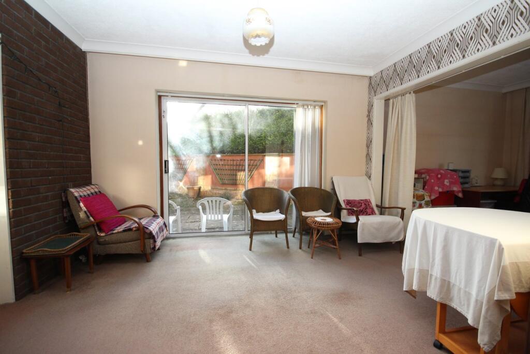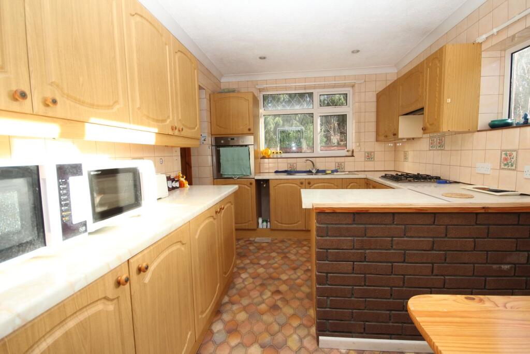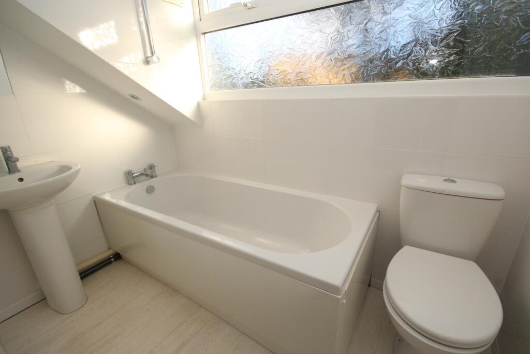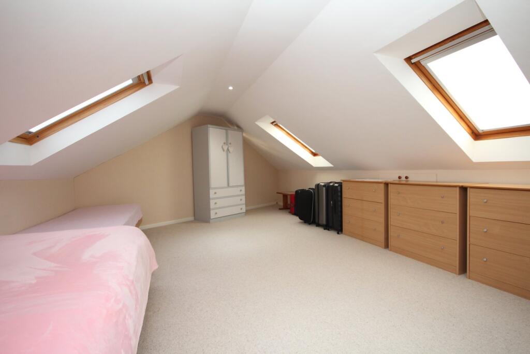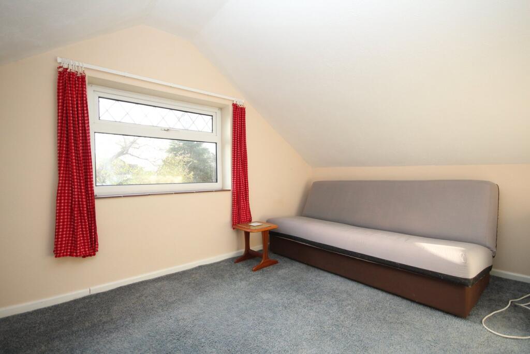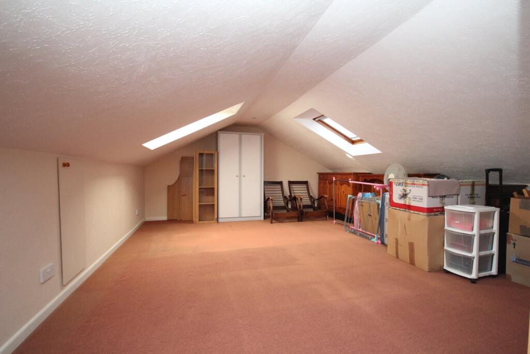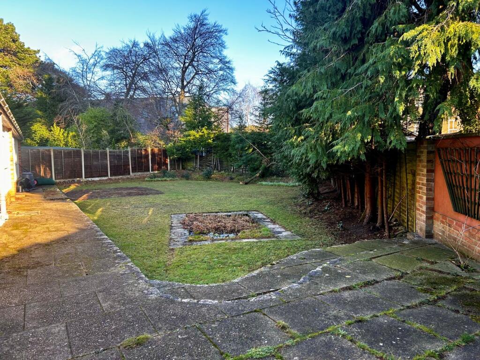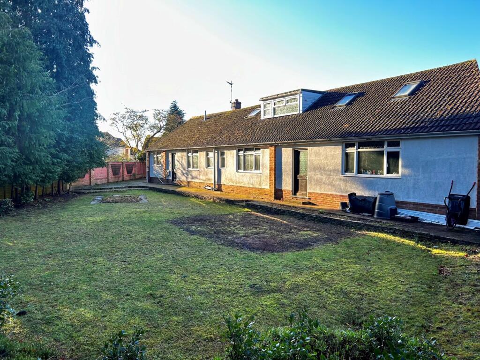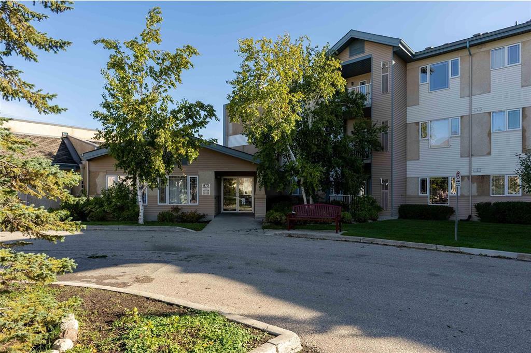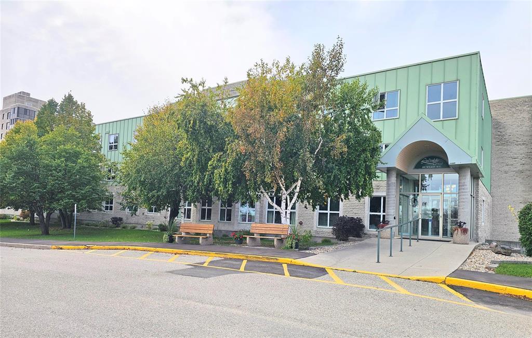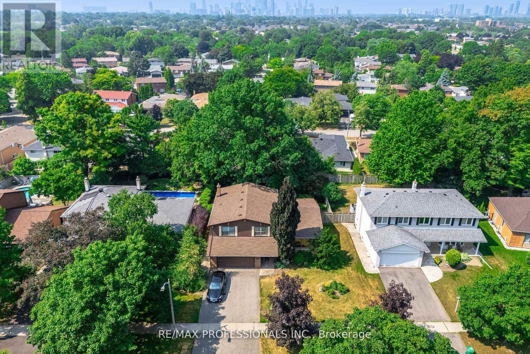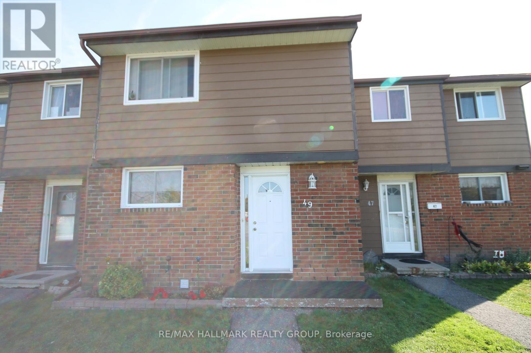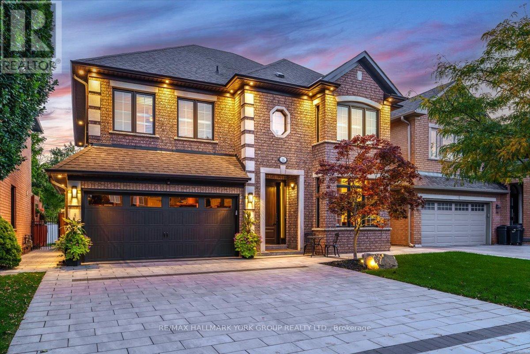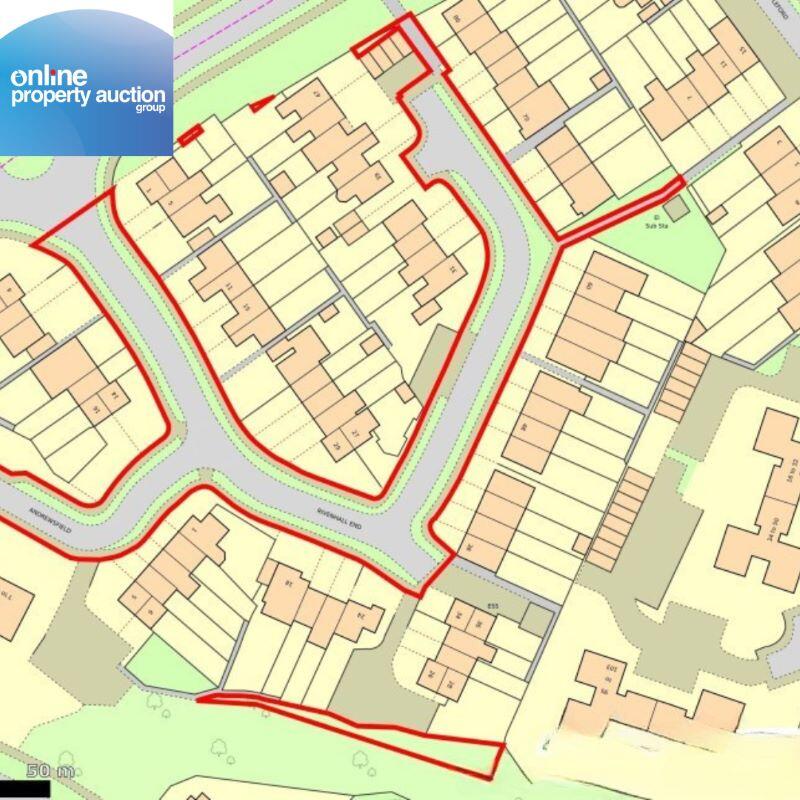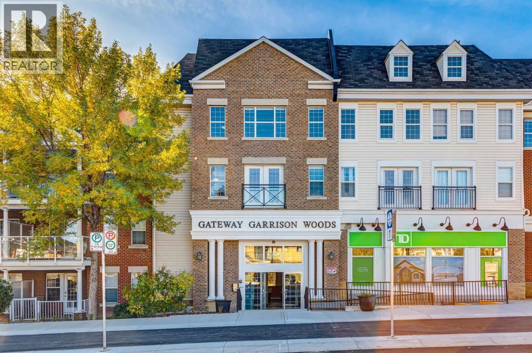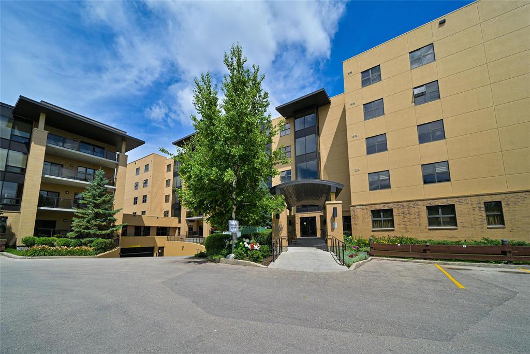Chiltern Close, TALBOT WOODS, BH4
Property Details
Bedrooms
5
Bathrooms
2
Property Type
Bungalow
Description
Property Details: • Type: Bungalow • Tenure: N/A • Floor Area: N/A
Key Features: • SUBSTANTIAL HOME - 2,785 SQUARE FEET • CUL-DE-SAC LOCATION • SOUGHT AFTER TALBOT WOODS • REQUIRES MODERNISATION WITH IMMENSE POTENTIAL • LOUNGE & DINING ROOM • KITCHEN & UTILITY ROOM • FIVE BEDROOMS • LARGE INTEGRAL DOUBLE WIDTH GARAGE • OFF ROAD PARKING • SCOPE TO CREATE ANNEXE ACCOMMODATION (SUBJECT TO ANY CONSENTS REQ'D)
Location: • Nearest Station: N/A • Distance to Station: N/A
Agent Information: • Address: 20 Seamoor Road, Westbourne, Bournemouth, BH4 9AR
Full Description: A substantial five bedroom detached chalet bungalow of 2,785 total square feet, situated in the highly desirable location of Talbot Woods. Offered for sale with no forward chain, the property while requiring modernisation offers immense potential and a blank canvas to tailor to your own personal style.The flexible layout includes generous-sized bedrooms and two large reception rooms with scope to create annexe-accommodation, subject to any consents required. The property sits on a generous plot with a large integral double width garage and off-road parking. Internal viewing is strongly recommended to appreciate all this home has to offer.The property occupies a pleasant position in the sought after area of Talbot Woods, close to the renowned West Hants Club: tennis courts, squash courts, gymnasium and swimming pool.Nearby Coy Pond and Meyrick Park are ideal for leisurely walks and picnics, while the Upper Pleasure Gardens provide a scenic walk to Bournemouth Town Centre, with its wide and varied range of shopping and leisure activities, and the Lower Pleasure Gardens lead on to the pier and 7 miles of golden, sandy beaches and promenade that stretch form Southbourne to Sandbanks.The bustling village of Westbourne is close by, and there you can enjoy the many cafe bars, restaurants and boutique shops together with the usual high street names, such as Marks and Spencer Food Hall.AGENTS NOTEPlease note some of the rooms are being used for storage which could not be photographed at the time of inspection (please refer to floorplan).ENTRANCE HALLStairs to the first floor.LOUNGE20' 10" x 17' 11" (6.35m x 5.46m) Front aspect UPVC double glazed window, radiator, doorway to the dining room.DINING ROOM20' 10" x 9' 0" (6.35m x 2.74m) Front aspect UPVC double glazed window and sliding double glazed patio door to large side patio. Radiator.KITCHEN12' 3" x 8' 10" (3.73m x 2.69m) Rear and side aspect UPVC double glazed windows, range of wall and base units with work surfaces over, gas hob and electric oven, door to utility room.UTILITY ROOM10' 11" x 5' 2" (3.33m x 1.57m) Space and plumbing for both washing machine and dishwasher, space for free standing fridge/freezer, door to garden.BEDROOM ONE13' 6" x 12' 4" (4.11m x 3.76m) Front aspect UPVC double glazed window, radiator.BEDROOM TWO12' 6" x 11' 3" (3.81m x 3.43m) Rear aspect UPVC double glazed window, radiator.BEDROOM THREE11' 11" x 10' 1" (3.63m x 3.07m) Rear aspect UPVC double glazed window, radiator.BATH & SHOWER ROOMBath and shower, window.SEPARATE W.C.Low level w.c.SECOND SEPARATE W.C.W.C. and wash hand basin.FIRST FLOOR LANDING26' 10" narrowing to 7'11" x 24' 8" (8.18m x 7.52m) Large spacious landing which could be used as office space/children's play area, doors to the following:-BEDROOM FOUR21' 0" x 10' 0" (6.40m x 3.05m) Front and rear aspect windows, eaves storage.BEDROOM FIVE9' 0" x 8' 10" (2.74m x 2.69m)BATHROOMSuite comprising bath, wash hand basin and w.c. Window.FRONT OF PROPERTYDriveway providing off road parking for numerous vehicles.LARGE INTEGRAL DOUBLE WIDTH GARAGE23' 2" x 15' 7" (7.06m x 4.75m) Power and light connected, up and over door, pedestrian door and window facing on to the rear garden.REAR GARDENLaid to lawn with patio.MATERIAL INFORMATIONTenure - FreeholdParking - Driveway and Double GarageUtilities - Mains Electricity/Mains Gas/Mains WaterDrainage - Mains DrainageBroadband - Refer to ofcom websiteMobile Signal - Refer to ofcom websiteCouncil Tax - Band EEPC Rating - DBrochuresBrochure 1
Location
Address
Chiltern Close, TALBOT WOODS, BH4
City
TALBOT WOODS
Features and Finishes
SUBSTANTIAL HOME - 2,785 SQUARE FEET, CUL-DE-SAC LOCATION, SOUGHT AFTER TALBOT WOODS, REQUIRES MODERNISATION WITH IMMENSE POTENTIAL, LOUNGE & DINING ROOM, KITCHEN & UTILITY ROOM, FIVE BEDROOMS, LARGE INTEGRAL DOUBLE WIDTH GARAGE, OFF ROAD PARKING, SCOPE TO CREATE ANNEXE ACCOMMODATION (SUBJECT TO ANY CONSENTS REQ'D)
Legal Notice
Our comprehensive database is populated by our meticulous research and analysis of public data. MirrorRealEstate strives for accuracy and we make every effort to verify the information. However, MirrorRealEstate is not liable for the use or misuse of the site's information. The information displayed on MirrorRealEstate.com is for reference only.
