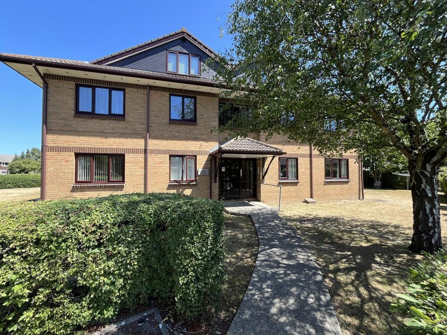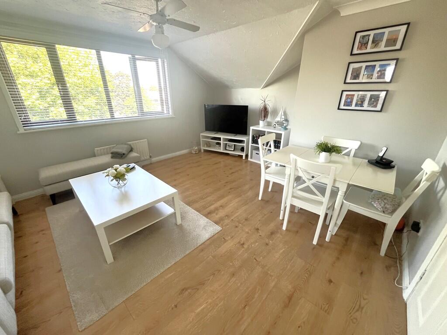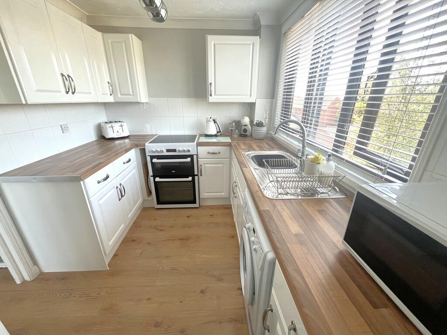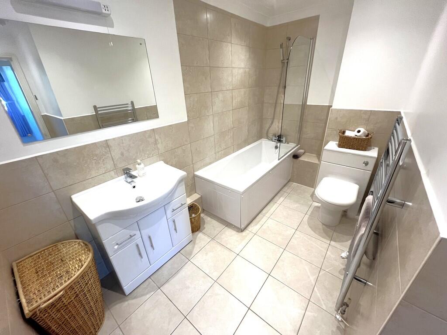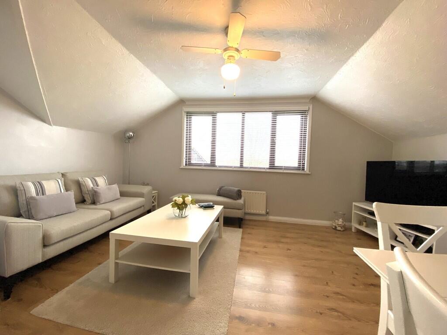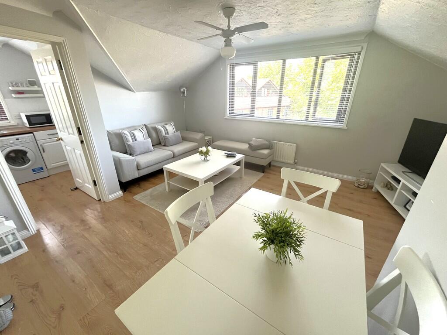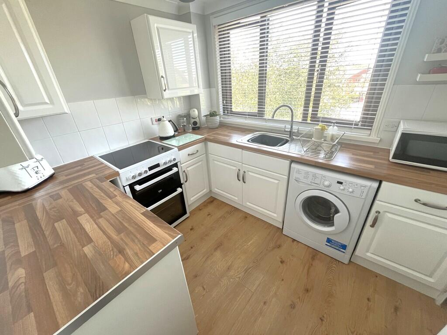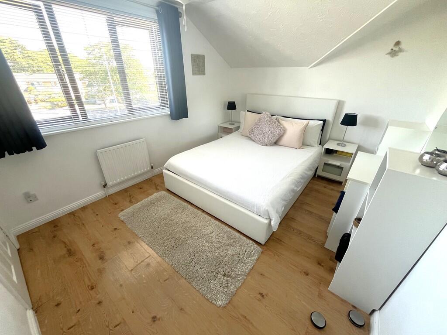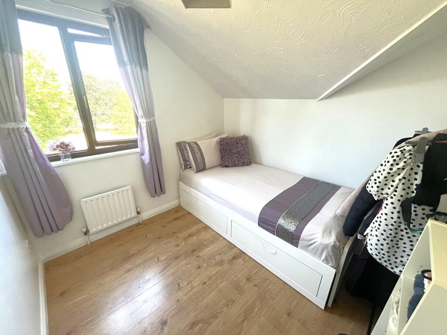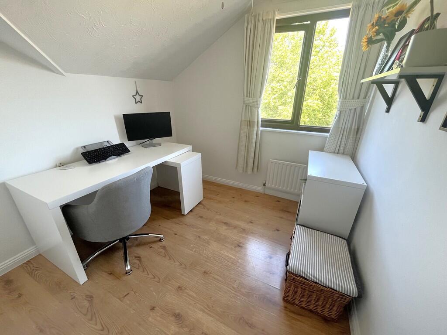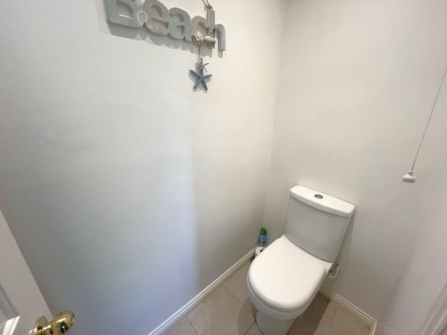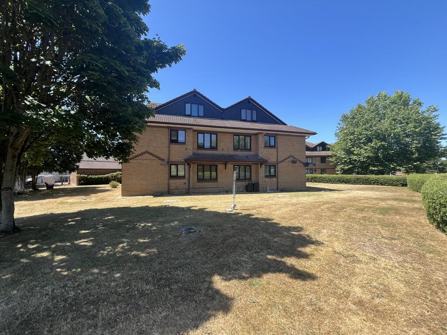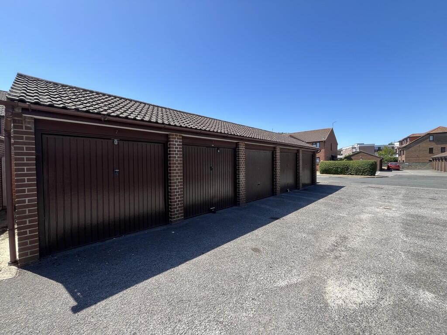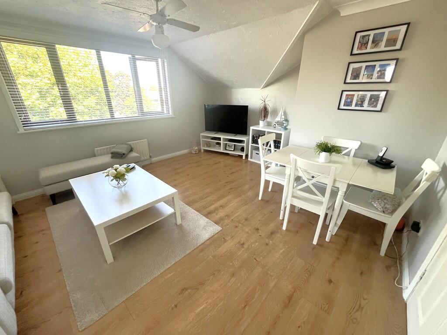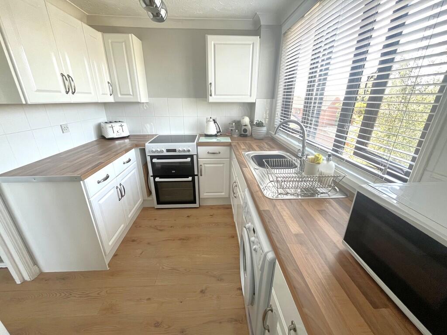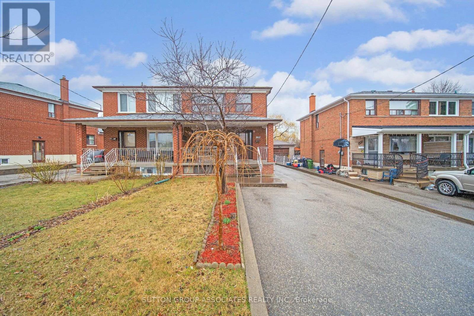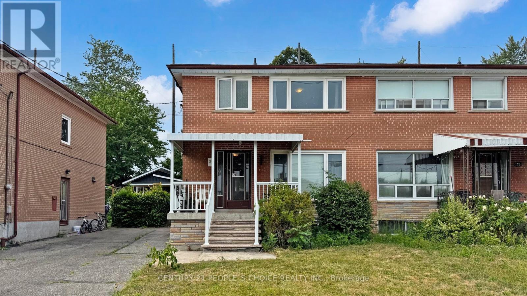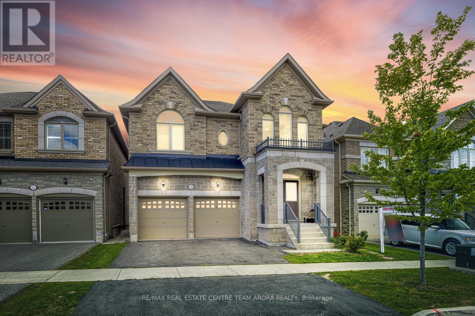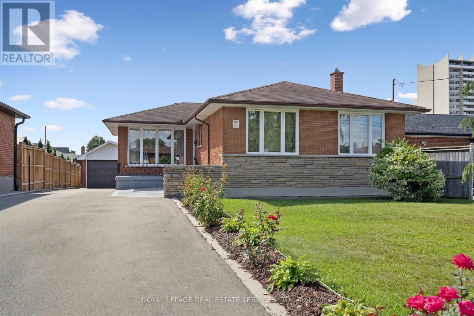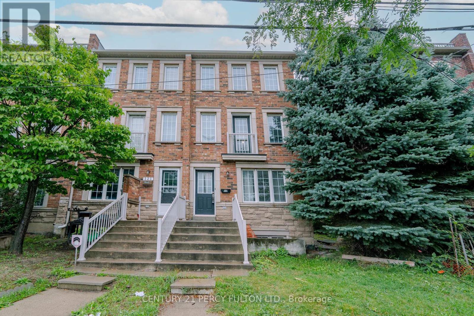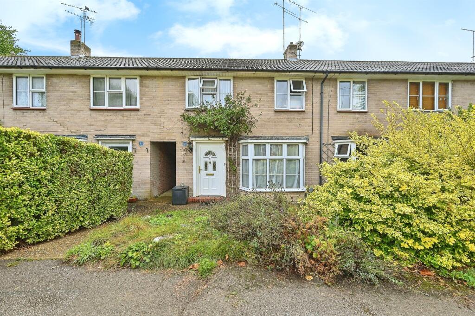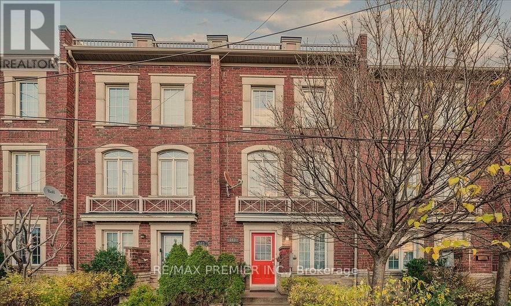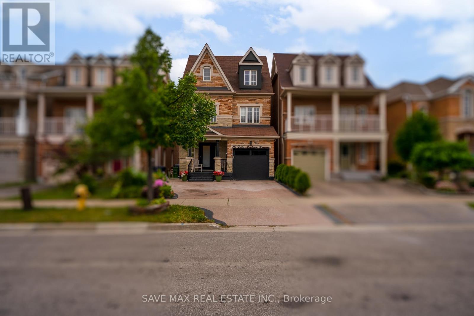Chorley Close, Oakdale
Property Details
Bedrooms
3
Bathrooms
1
Property Type
Apartment
Description
Property Details: • Type: Apartment • Tenure: Share of Freehold • Floor Area: N/A
Key Features: • PURPOSE BUILT APARTMENT • ENTRANCE HALLWAY WITH STORAGE • LOUNGE/DINING ROOM • MODERN FITTED KITCHEN • THREE GOOD SIZE BEDROOMS • GENEROUSE SIZE BATHROOM & SEPARATE CLOAKROOM • UPVC DOUBLE GLAZING & GAS FIRED CENTRAL HEATING • GARAGE • POPULUAR AND CONVENIENT LOCATION • LEASE-996 YEARS REMAIN: MAINT- £1488PA: GROUND RENT-N/A: SUB-LETTING PERMITTED
Location: • Nearest Station: N/A • Distance to Station: N/A
Agent Information: • Address: 5 Bournemouth Road, Parkstone, Poole, BH14 0EF
Full Description: SUMMARY A beautifully presented stylish contemporary three bedroom apartment situated on the top floor of a small low rise development. The property is conveniently situated close to local schools, amenities and excellent local transport with the Dolphin Shopping Centre, main bus/coach terminal and mainline London railway station a short drive away. We feel that the apartment would make an ideal starter home or buy to let/investment opportunity. THE PROPERTY Upon entering this superb apartment you are greeted by a generous size welcoming entrance hallway with storage. Doors then lead off to all principal rooms and to a light, bright and airy lounge/dining room offering a cosy feel with wood effect flooring. The kitchen has lots of natural light, ample storage units and space for freestanding appliances with a window overlooking the communal grounds. There are three very good size bedrooms all with wood effect flooring and there is the option of using one as a separate dining room or office if desired. The modern fitted bathroom is a great size with tiled floor and part tiled walls and the separate cloakroom, which has a switch to operate the radiator in the bathroom completes the accommodation.Outside the building is set within attractive and well maintained communal grounds at the end of a no-through road and we have been informed that the apartment is conveyed with a garage in a nearby block.The property occupies a popular and convenient location close to local schools with excellent bus services on the doorstep and just up the road is a Tesco Extra supermarket. Poole Park, the Quay and the centre of town with the dolphin shopping centre, main bus/coach terminal and a main line London railway station are all a short drive away. ENTRANCE HALL LOUNGE/DINING ROOM 16' 7" x 13' 5" (5.05m x 4.09m) KITCHEN 11' 2" x 7' 6" max. measurements (3.4m x 2.29m) BEDROOM 1 12' 2" x 9' 5" (3.71m x 2.87m) BEDROOM 2 8' 5" x 8' 1" (2.57m x 2.46m) BEDROOM 3 8' 6" x 8' 2" (2.59m x 2.49m) BATHROOM 10' 8" x 5' 7" exc. door recess (3.25m x 1.7m) SEPARATE WC OUTSIDE The development is set within attractive and well maintained communal gardens. The flat has a single garage in a block. LEASE INFORMATION The vendor informs us that the property is held on a 999 year lease from November 1991 and sub-letting is permitted/ Pets TBC. SERVICE CHARGE £1488 per annum. GROUND RENT N/A Brochures4 Page Portrait
Location
Address
Chorley Close, Oakdale
City
Oakdale
Features and Finishes
PURPOSE BUILT APARTMENT, ENTRANCE HALLWAY WITH STORAGE, LOUNGE/DINING ROOM, MODERN FITTED KITCHEN, THREE GOOD SIZE BEDROOMS, GENEROUSE SIZE BATHROOM & SEPARATE CLOAKROOM, UPVC DOUBLE GLAZING & GAS FIRED CENTRAL HEATING, GARAGE, POPULUAR AND CONVENIENT LOCATION, LEASE-996 YEARS REMAIN: MAINT- £1488PA: GROUND RENT-N/A: SUB-LETTING PERMITTED
Legal Notice
Our comprehensive database is populated by our meticulous research and analysis of public data. MirrorRealEstate strives for accuracy and we make every effort to verify the information. However, MirrorRealEstate is not liable for the use or misuse of the site's information. The information displayed on MirrorRealEstate.com is for reference only.
