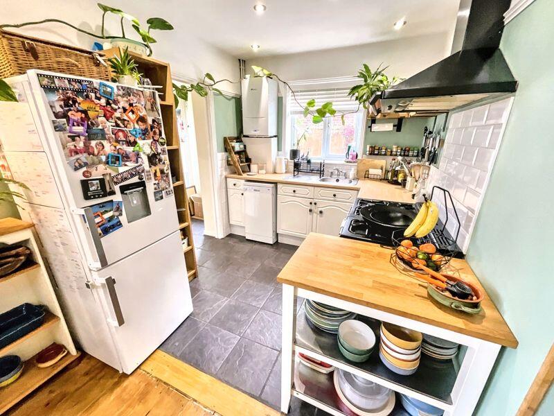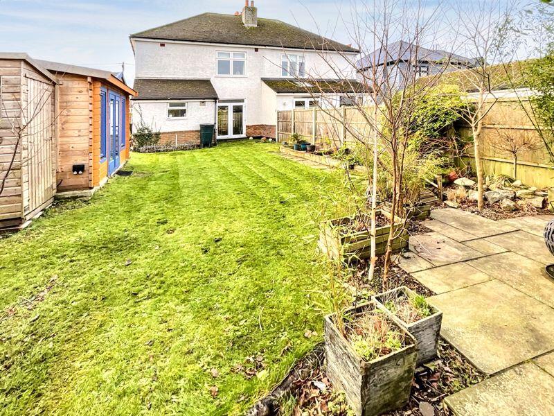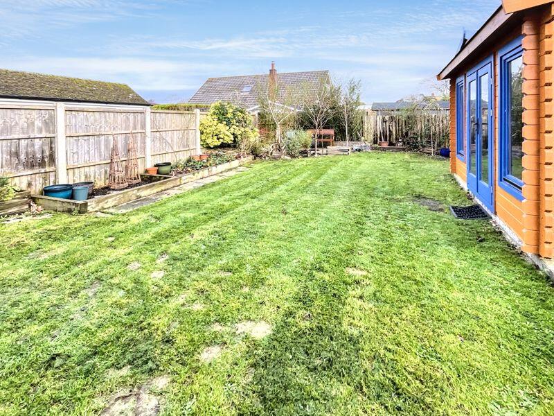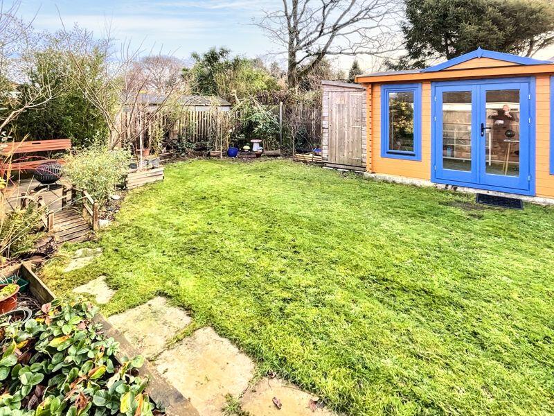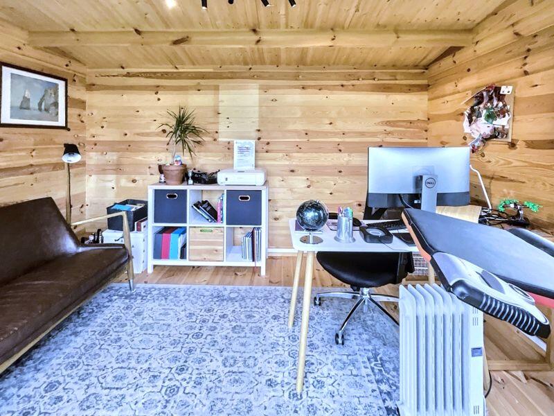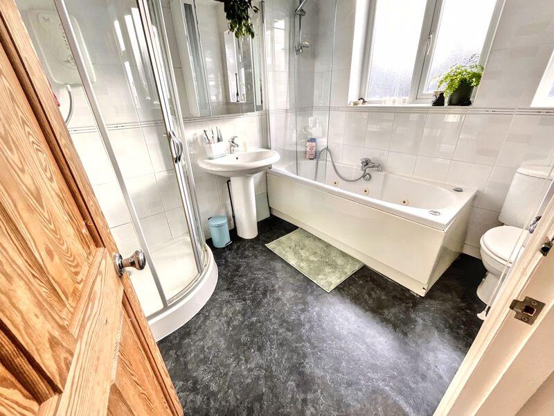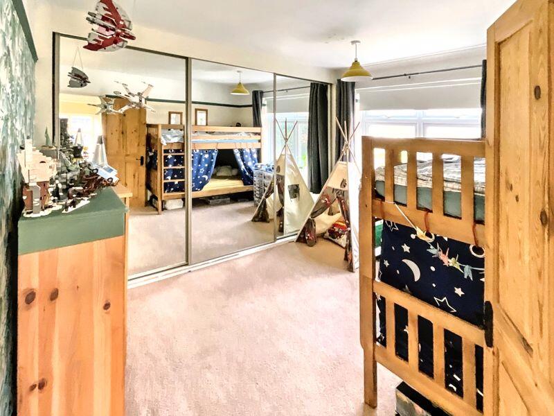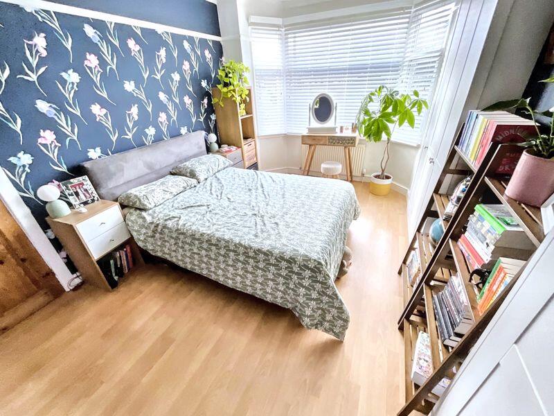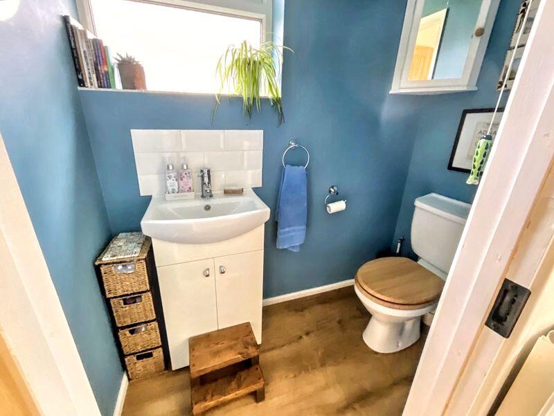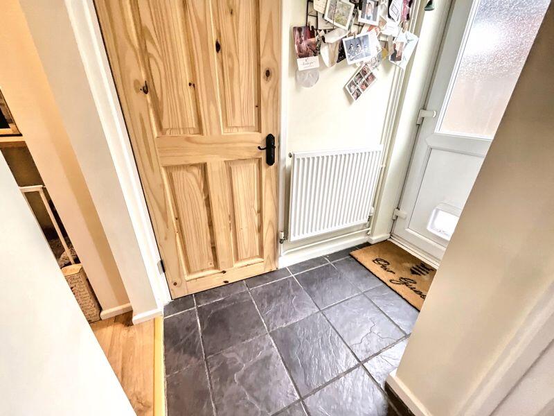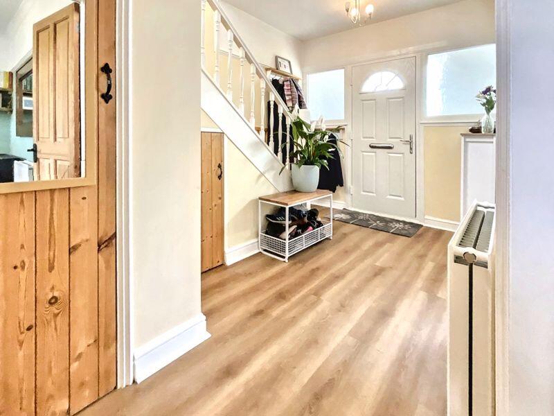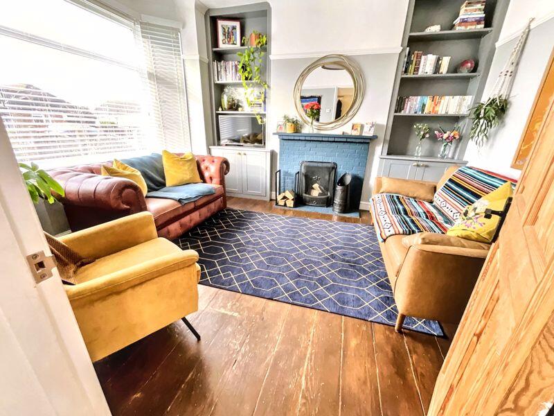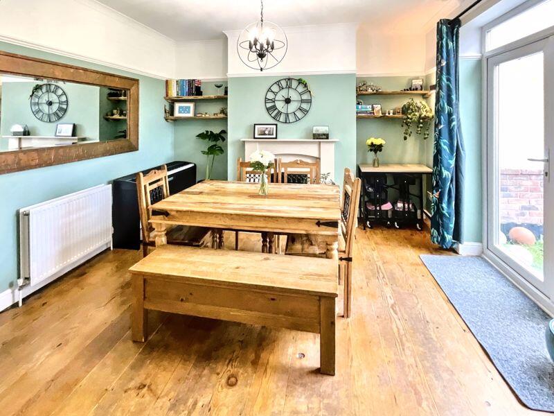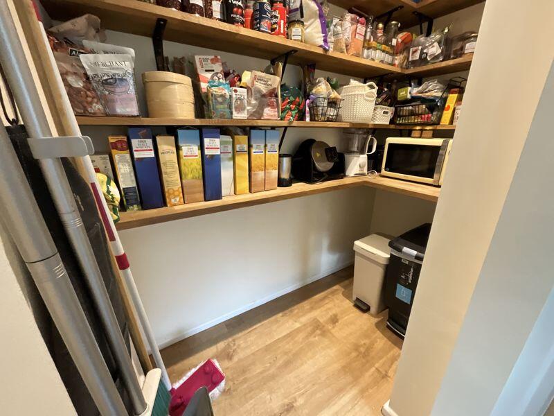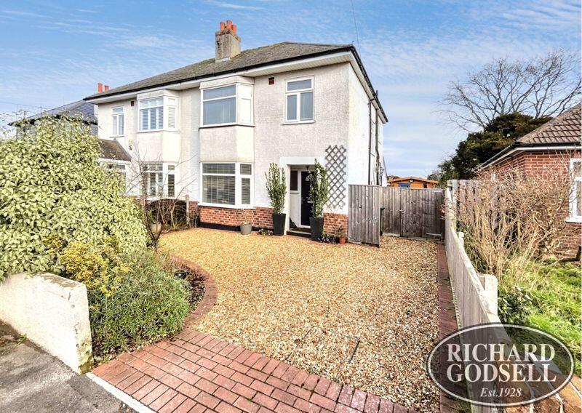CHRISTCHURCH
For Sale : GBP 435000
Details
Bed Rooms
3
Bath Rooms
1
Property Type
Semi-Detached
Description
Property Details: • Type: Semi-Detached • Tenure: N/A • Floor Area: N/A
Key Features: • WELL PRESENTED SEMI DETACHED FAMILY HOUSE • ENTRANCE HALL • SITTING ROOM • OPEN PLAN KITCHEN/DINING ROOM • THREE BEDROOMS • BATHROOM • GARDENS • OFF ROAD PARKING
Location: • Nearest Station: N/A • Distance to Station: N/A
Agent Information: • Address: 2 Church Street, Christchurch, BH23 1BW
Full Description: A charming 3 bedroom semi detached family home located in an established residential district within catchment. The property features a 20’ kitchen/dining room, separate lounge with open fire, exposed pine flooring, downstairs cloakroom, together with a generous bathroom with a full suite. Outside there is ample parking and a fully enclosed rear garden which features a garden cabin suitable for home office/gym etc.Inset Entrance PorchNight light. Modern front door with double glazed side screens to:Generous Reception Hallway12' 8'' x 8' 0'' (3.86m x 2.44m)Laminate flooring. Range of coat hooks. Double panelled radiator. Under stairs storage cupboard housing electric meter and consumer box. Utility cupboard currently housing washing machine/tumble dryer. Wall mounted room thermostat.Stripped pine door to:Sitting Room13' 5'' into bay x 11' 2'' (4.09m x 3.40m)Original picture rail. Exposed pine flooring. Open fireplace with brick surround, tiled hearth, mantel over. Built-in media units to either side both with displays. Useful storage cupboards under. Open bookshelves above. Double radiator. Power points. Dimmer switches.Stripped pine door to:Open Plan Kitchen/Dining Room20' 0'' x 12' 3'' into doors (6.09m x 3.73m)Dining Area: Exposed pine flooring. Contemporary style fireplace with coal effect gas fire, matching hearth and mantel over. Double panelled radiator. Picture rail. Power points. Double opening casement doors lead to full enclosed rear garden. Open to: Kitchen Area: Single drainer stainless steel sink with mixer tap set within round edge work surface, cupboards under. Space and plumbing adjacent for dishwasher. Base unit to one side, matching display over. Wall hung Worcester gas fired boiler. Space for Range style gas cooker. Tiled splashback. Rangemaster extractor over. Space for upright fridge/freezer. Tiled flooring. Inset spotlights. Double glazed casement windows to side aspect. Access to:Rear LobbyRadiator. Half glazed door to side access and rear garden. Walk-in traditional pantry cupboard with shelving. Inset spotlights. Laminate flooring.Downstairs CloakroomLow flush WC. Vanity style wash basin with mixer tap, cupboard under. Laminate flooring. Frosted double glazed window.First Floor Landing From the entrance hall stairs to Half Landing: Double glazed window. Stairs to First Floor Landing: Hatch to roof space.Bedroom One13' 6'' into bay x 9' 5'' (4.11m x 2.87m)Range of modern built-in wardrobes comprising two double wardrobes with hanging rail, further shelving adjacent. Radiator. Picture rail. Laminate flooring. Power points. Dimmer switch.Bedroom Two11' 5'' x 9' 6'' (3.48m x 2.89m)Sliding mirror fronted range of wardrobes across one wall with hanging rails and shelving. Radiator. Double glazed casement window. Power points.Bedroom Three8' 9'' x 7' 5'' (2.66m x 2.26m)Double glazed casement window. Inset spotlights. Radiator.Bathroom Full suite comprising: Panelled bath with mixer tap incorporating shower attachment, shower screen adjacent. Low flush WC. Pedestal wash basin with mixer tap, mirror fronted medicine cabinet over. Additional corner shower unit with wall mounted Triton shower, double opening doors. Heated towel rail. Inset spotlights. Vinyl flooring. Additional radiator. Frosted double glazed window.OutsideRear Garden: The rear garden is primarily laid to lawn with some shrub and flower borders. Patio area to the rear. To the side of the property there is a paved driveway area which could accommodate boat/trailer etc. Home Office/Gym: 12'1 x 8'8 with double glazed casement doors, matching windows providing separate consumer box/electric supply. Vaulted ceiling. Exposed pine flooring. WiFi access and insulated. Ideal as Home Office/Gym. Detached storage timber shed adjacent. Secondary bike store/shed. Outside water tap.Front Garden: The front garden has been shingled and provides off road parking for multiple vehicles, together with a well stocked shrub border with bark overlay for ease of maintenance.Council Tax Band D EPC Band E BrochuresFull Details
Location
Address
CHRISTCHURCH
City
N/A
Features And Finishes
WELL PRESENTED SEMI DETACHED FAMILY HOUSE, ENTRANCE HALL, SITTING ROOM, OPEN PLAN KITCHEN/DINING ROOM, THREE BEDROOMS, BATHROOM, GARDENS, OFF ROAD PARKING
Legal Notice
Our comprehensive database is populated by our meticulous research and analysis of public data. MirrorRealEstate strives for accuracy and we make every effort to verify the information. However, MirrorRealEstate is not liable for the use or misuse of the site's information. The information displayed on MirrorRealEstate.com is for reference only.
Real Estate Broker
Richard Godsell Estate Agents, Christchurch
Brokerage
Richard Godsell Estate Agents, Christchurch
Profile Brokerage WebsiteTop Tags
THREE BEDROOMS GENEROUS BATHROOMLikes
0
Views
81
Related Homes








