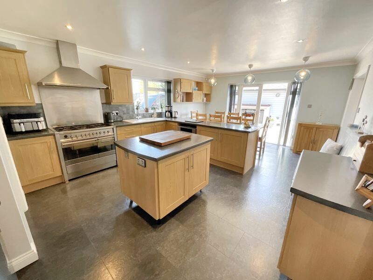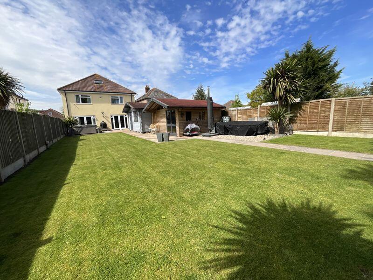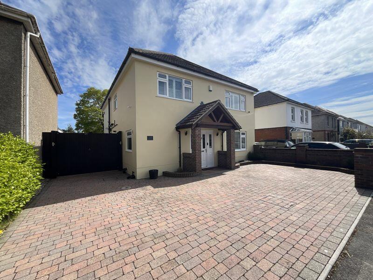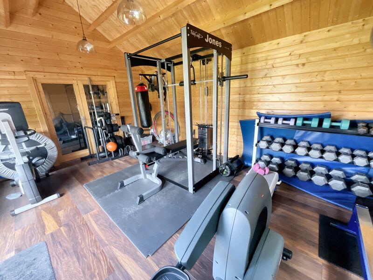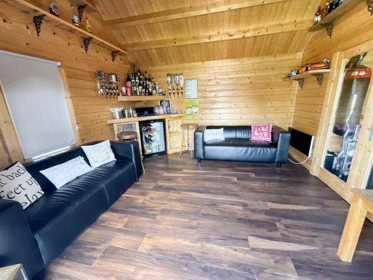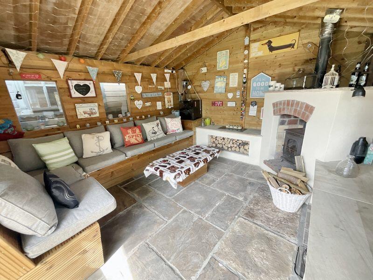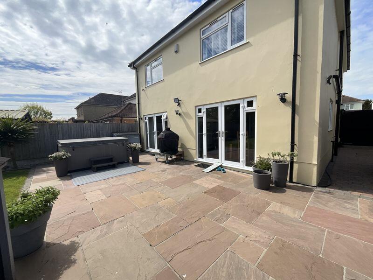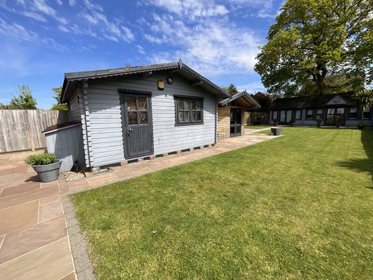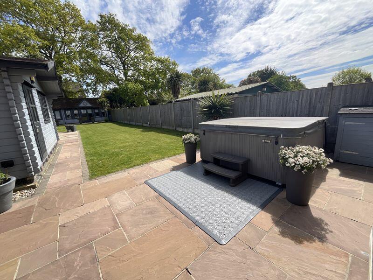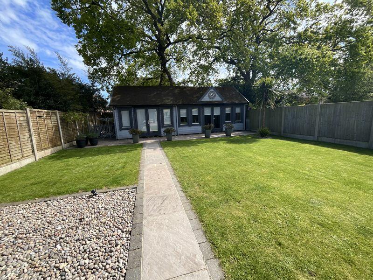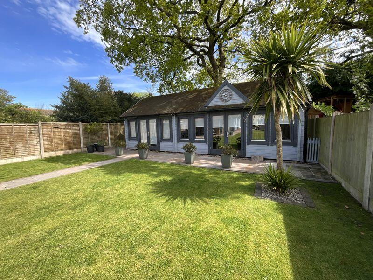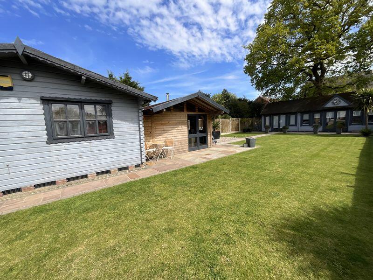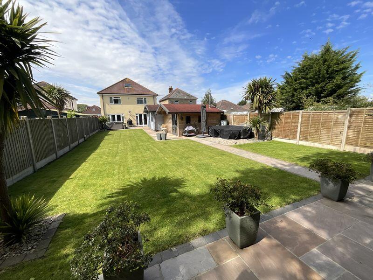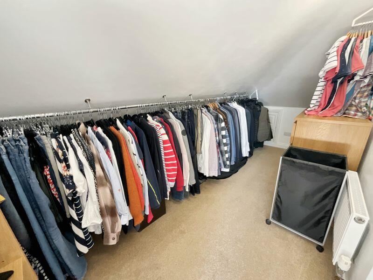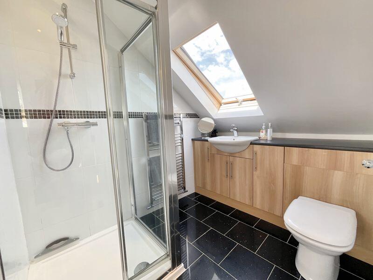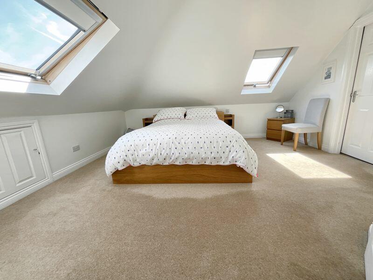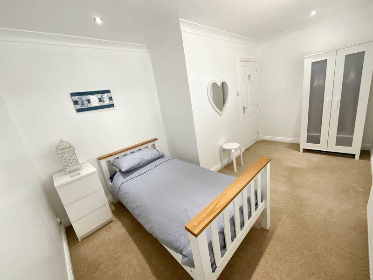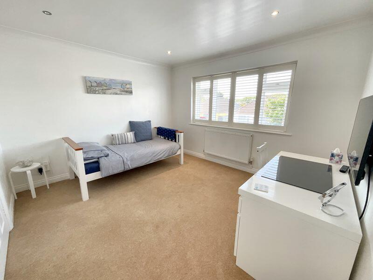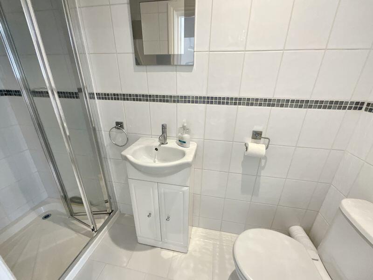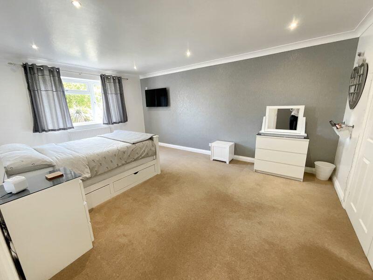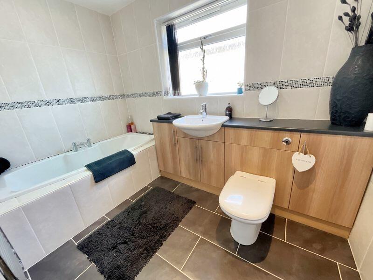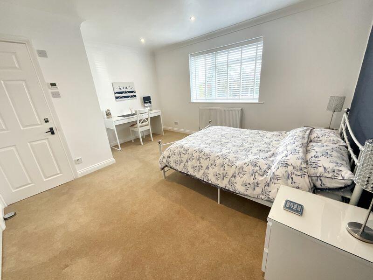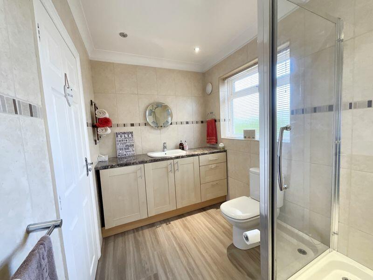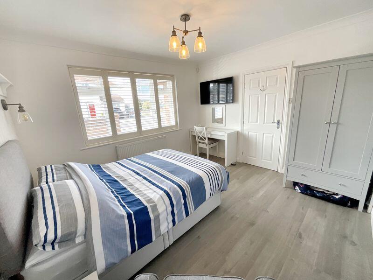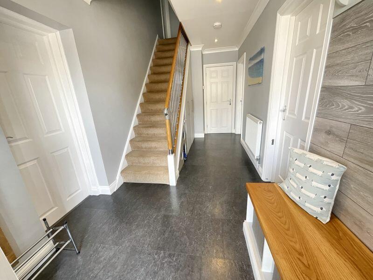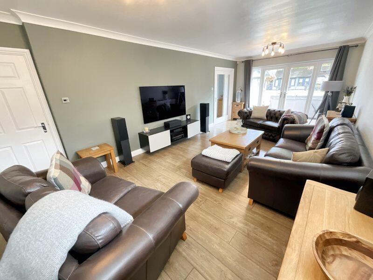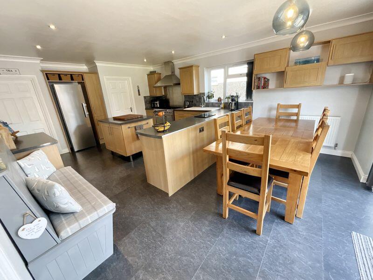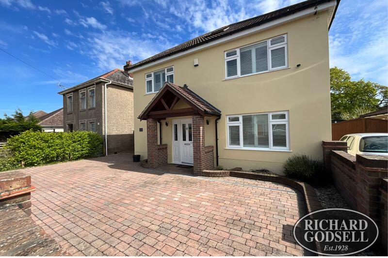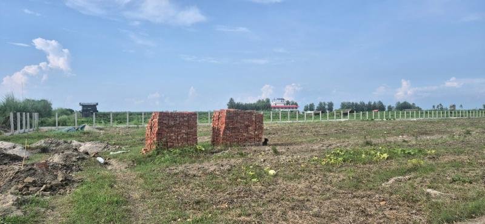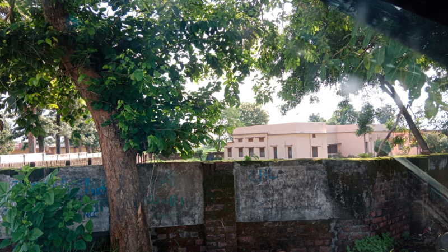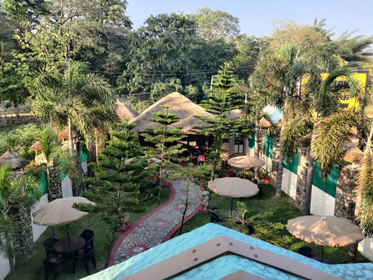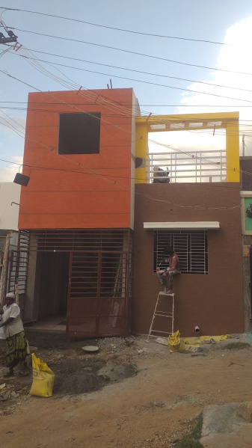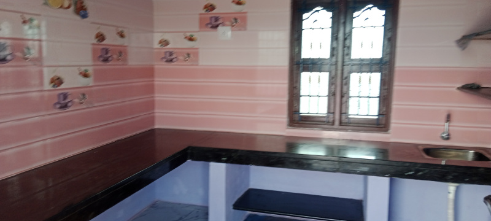CHRISTCHURCH
Property Details
Bedrooms
6
Bathrooms
4
Property Type
Detached
Description
Property Details: • Type: Detached • Tenure: N/A • Floor Area: N/A
Key Features: • EXCEPTIONAL DETACHED FAMILY HOME IN SOUGHT AFTER AREA • ENTRANCE HALL • SITTING ROOM AND STUDY • FITTED KITCHEN/BREAKFAST ROOM WITH SEPARATE UTILITY ROOM • 5/6 BEDROOMS MAJORITY WITH WALK-IN WARDROBES • 2 EN SUITES AND 2 FURTHER BATHROOMS • LARGE GARDEN WITH 16' LOG CABIN, 13' BBQ CABIN AND LARGE SUMMERHOUSE/GYM • AMPLE OFF ROAD PARKING • TWYNHAM SCHOOL CATCHMENT • VIEWING HIGHLY RECOMMENDED TO APPRECIATE
Location: • Nearest Station: N/A • Distance to Station: N/A
Agent Information: • Address: 2 Church Street, Christchurch, BH23 1BW
Full Description: This truly is a magnificent 5/6 bedroom detached family home with too many benefits to mention. Arguably this is the best property to come to market via the Sole Agents Richard Godsell. There is a fantastic landscaped rear garden with numerous outbuildings, ample off road parking and falls within the Twynham School catchment.Covered Porch AreaUPVC double glazed composite front door leading to:Entrance Hall16' 9'' x 7' 0'' (5.10m x 2.13m)Stairs to first floor. Single radiator. Four inset LED down lighters. Smoke alarm. Under stairs pull out storage units.Downstairs Shower Room9' 2'' x 6' 1'' (2.79m x 1.85m)UPVC double glazed obscure window to the side elevation. White suite comprising: Dual low flush WC. Wash basin with mixer tap over, storage cupboards under. Shower cubicle with inset shower with hand held attachment. Four down lighters. Fully tiled walls. Wall mounted mirror with light point. Wall mounted heated towel rail.Second Reception Room/Bedroom Six11' 8'' x 11' 0'' (3.55m x 3.35m)Wood effect flooring. Thermostatically controlled double radiator. UPVC double glazed window with Plantation shutters to the front elevation. Two wall light points. Ceiling light point. TV aerial point.Sitting Room24' 9'' x 11' 5'' (7.54m x 3.48m)Bright and light double aspect room with UPVC double glazed frosted window to the side elevation, together with UPVC double glazed double doors which provide access to the rear garden. Two thermostatically controlled radiators. TV aerial point. Wood effect flooring. Two ceiling light points. Connecting door to:Stunning Open Plan Kitchen/Breakfast Room19' 7'' x 14' 2'' (5.96m x 4.31m)Double aspect room with UPVC double glazed window to the side elevation. Kitchen Area: Range of matching wall and base units with a roll top work surface over. Inset single drainer sink unit with mixer tap over. Tiled splash back. Floating island. Space for Range style oven with extractor over, tall fridge/freezer. Space and plumbing for dishwasher. Thermostatically controlled double radiator. Numerous LED down lighters. Three inset light points. Breakfast Area: Thermostatically controlled double radiator. Space for large table and chairs. UPVC double glazed double doors leading to the stunning rear garden. Three inset light points.Utility Room7' 2'' x 6' 3'' (2.18m x 1.90m)Range of matching wall and base units with a work surface over. Space and plumbing for washing machine. UPVC double glazed window to the side elevation. Tiled splash back. Wall mounted Viessmann central heating and hot water boiler with a floor mounted Ariston pressurised hot water tank. Ceiling light point. Tiled floor. Space for secondary fridge/freezer.First Floor Landing 16' 8'' x 7' 1'' (5.08m x 2.16m)Spacious and bright. Radiator. Three inset LED down lighters. Smoke alarm. Stairs to second floor. Wall mounted controller for under heating in the bathroom.Bedroom Two14' 2'' x 12' 3'' (4.31m x 3.73m)Five inset LED down lighters. Smoke alarm. Thermostatically controlled double radiator. UPVC double glazed window overlooking the rear garden. Recess suitable for wardrobes. Wall mounted controller for the under floor heating in en suite. Door to:Walk-in Wardrobe6' 6'' x 3' 6'' (1.98m x 1.07m)Double hanging rails and shelving. Automatic light.En Suite Shower Room8' 5'' x 2' 8'' (2.56m x 0.81m)White suite comprising: Dual low flush WC. Wash basin with mixer tap over, storage cupboard under. Shower cubicle with Mira shower with separate hand held attachment. Fully tiled walls and floor with under floor heating. Two LED down lighters. Extractor.Bedroom Three17' 1'' x 12' 0'' (5.20m x 3.65m)UPVC double glazed window to the rear elevation. Thermostatically controlled double radiator. Six inset LED down lighters. Smoke alarm. Double doors to:Walk-in Wardrobe12' 1'' x 4' 4'' (3.68m x 1.32m)Double hanging rails. Single radiator. Automatic light.Bedroom Four12' 0'' x 11' 0'' (3.65m x 3.35m)UPVC double glazed window with Plantation shutters to the front elevation. Thermostatically controlled double radiator. Four LED down lighters. TV aerial point. Door to:Walk-in Wardrobe12' 1'' x 2' 6'' (3.68m x 0.76m)Double hanging rails. Automatic light.Bedroom Five14' 3'' max x 9' 2'' narrowing to 6'5 (4.34m x 2.79m)L Shaped. Four LED down lighters. Recess for wardrobes. Thermostatically controlled double radiator. UPVC double glazed window with Plantation shutters to the front elevation. TV aerial point.Bathroom9' 8'' x 6' 1'' (2.94m x 1.85m)White suite comprising: Concealed cistern low flush WC. Wash baisn with mixer tap over, storage cupboards under. Deep fill bath with centrally located mixer tap. Fully tiled walls and floor. Wall mounted heated towel rail. Three inset LED down lighters. UPVC double glazed frosted window to the side elevation.Second Floor LandingDoor to spacious insulated eaves storage space with light point and all round access. Large double glazed Velux window. Two spotlights. Smoke alarm.Bedroom One19' 1'' x 14' 6'' max (5.81m x 4.42m)Double aspect room with double glazed Velux window to the rear and side elevation creating a light and bright room. Ceiling light point. Door to eaves storage space. Thermostatically controlled radiator. Door to:Walk-in Wardrobe13' 5'' x 5' 6'' (4.09m x 1.68m)Hanging rails. Door to eaves storage space. Two wall light points. Thermostatically controlled radiator.En Suite Shower Room8' 0'' x 6' 3'' (2.44m x 1.90m)Double glazed Velux window to the side elevation. White suite comprising: Concealed cistern low flush WC. Wash basin with mixer tap over, storage cupboards under. Walk-in shower cubicle with inset Mira shower with hand held attachment. Wall mounted heated towel rail. Fully tiled walls and floor. Two spotlights. Extractor.Study9' 0'' x 5' 1'' (2.74m x 1.55m)Thermostatically controlled radiator. Wood flooring throughout. Double glazed Velux window to the front elevation. Ceiling light point.OutsideFront Garden: To the front of the property there is a brick block driveway which creates ample off road parking with timber framed double gates providing additional parking for boat/camper van and access to the rear garden. Outside tap. The front garden has a wall and decorative lighting, raised pebble borders and two outside light points.Rear Garden: This is a stunning rear garden with large wraparound Indian stone patio which provides ample space for table and chairs, currently housing an 8 person hot tub. There is a bin store and continuation of the Indian stone patio creating a pathway leading to the rear of the garden. The remainder of the garden has been laid to lawn. Secure timber panel fencing. Shingled area. Log Cabin/Workshop: 16'4 x 15'5 Insulated timber framed log cabin. Shelving. Windows to the side elevations, personal door to the front. Pitched roof. Power and light. Outside double power point. BBQ Cabin: ...Council Tax Band E EPC Band CBrochuresFull Details
Location
Address
CHRISTCHURCH
City
N/A
Features and Finishes
EXCEPTIONAL DETACHED FAMILY HOME IN SOUGHT AFTER AREA, ENTRANCE HALL, SITTING ROOM AND STUDY, FITTED KITCHEN/BREAKFAST ROOM WITH SEPARATE UTILITY ROOM, 5/6 BEDROOMS MAJORITY WITH WALK-IN WARDROBES, 2 EN SUITES AND 2 FURTHER BATHROOMS, LARGE GARDEN WITH 16' LOG CABIN, 13' BBQ CABIN AND LARGE SUMMERHOUSE/GYM, AMPLE OFF ROAD PARKING, TWYNHAM SCHOOL CATCHMENT, VIEWING HIGHLY RECOMMENDED TO APPRECIATE
Legal Notice
Our comprehensive database is populated by our meticulous research and analysis of public data. MirrorRealEstate strives for accuracy and we make every effort to verify the information. However, MirrorRealEstate is not liable for the use or misuse of the site's information. The information displayed on MirrorRealEstate.com is for reference only.
