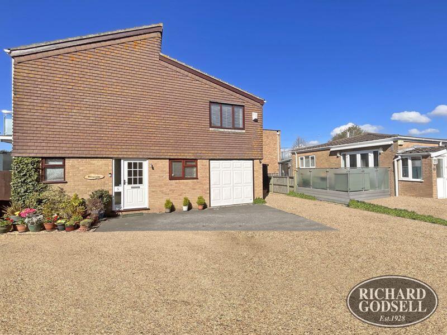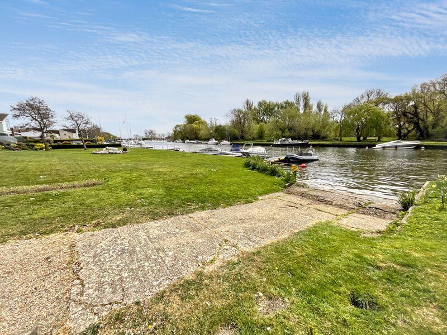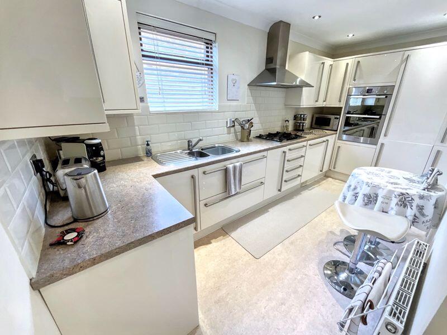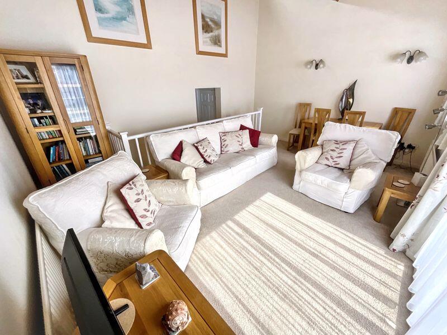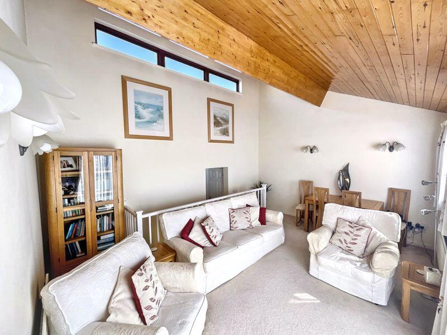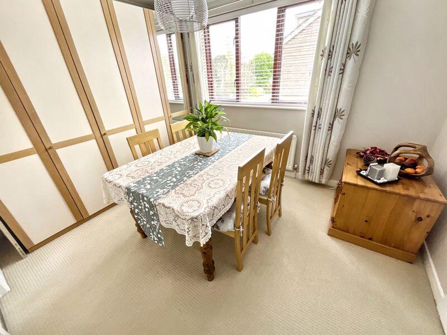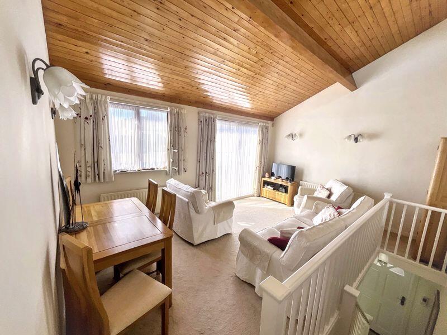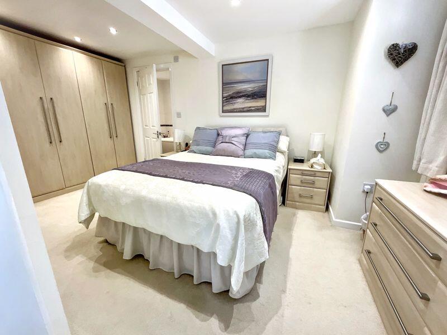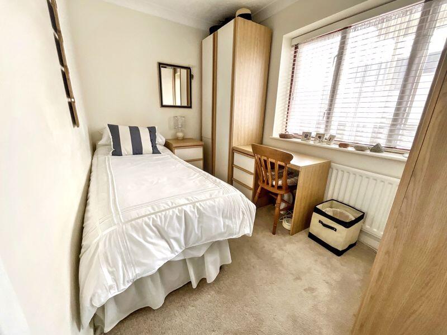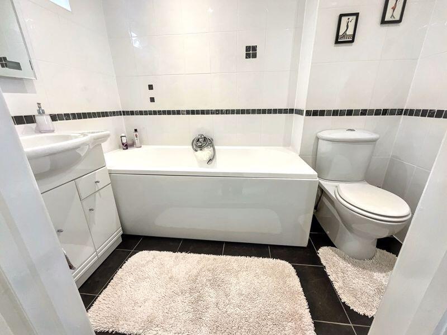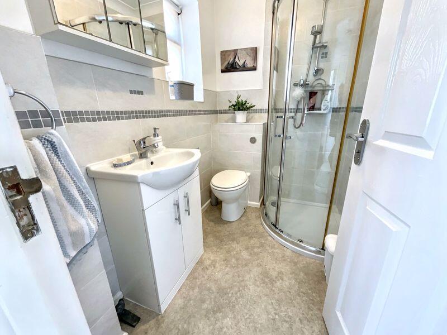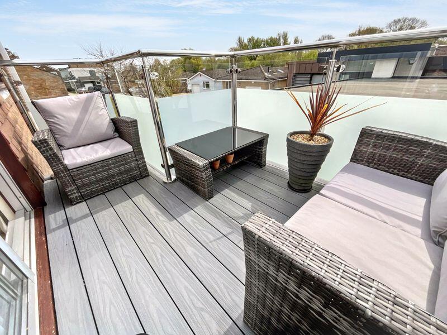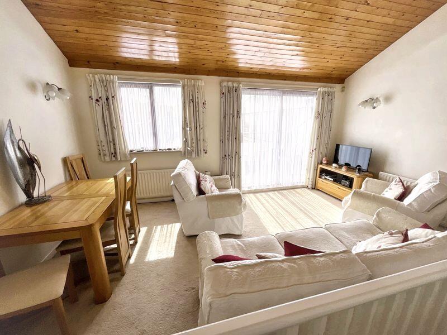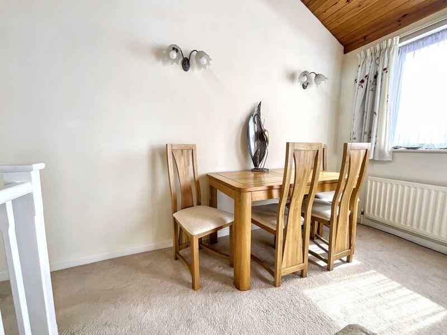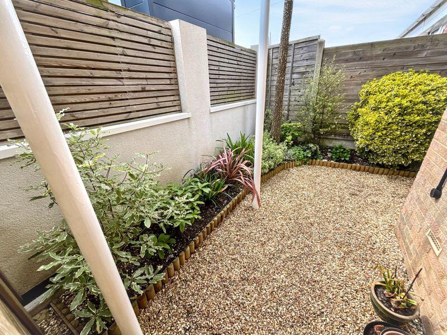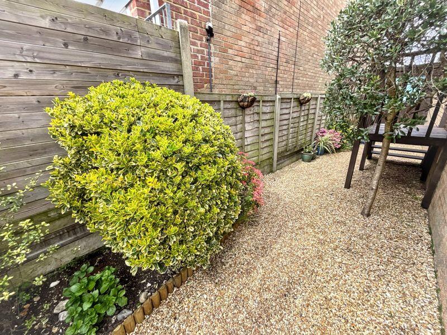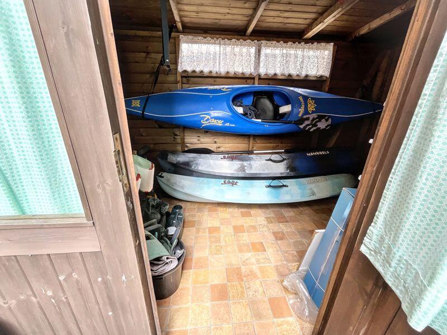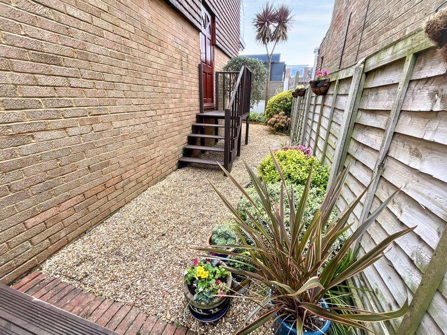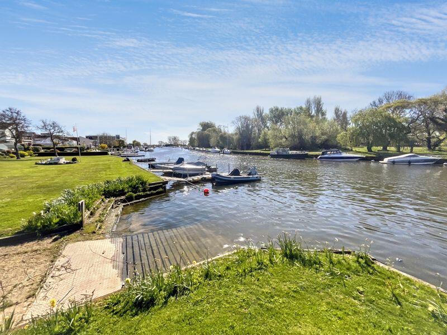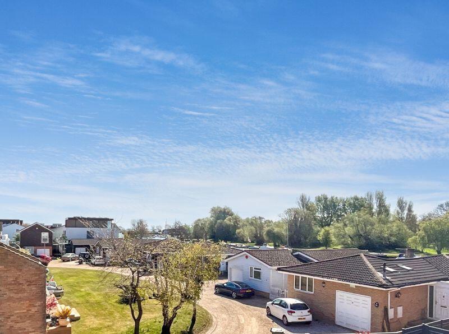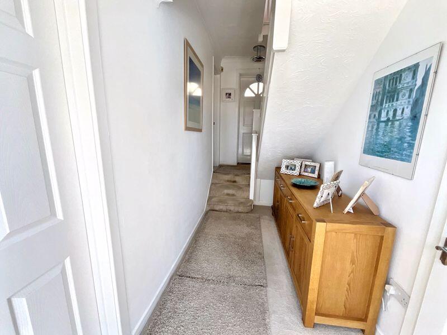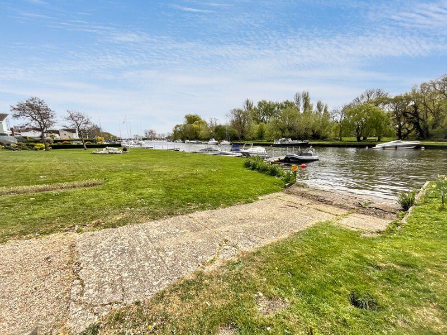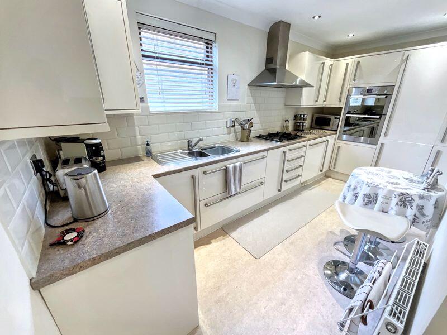Christchurch Town Centre
Property Details
Bedrooms
3
Bathrooms
2
Property Type
Town House
Description
Property Details: • Type: Town House • Tenure: Freehold • Floor Area: N/A
Key Features: • DETACHED HOUSE • PRIVATE SLIPWAY • THREE BEDROOMS • BALCONY • OFF ROAD PARKING FOR 3 VEHICLES • SUMMERHOUSE • COURTYARD GARDEN AREA
Location: • Nearest Station: N/A • Distance to Station: N/A
Agent Information: • Address: 2 Church Street, Christchurch, BH23 1BW
Full Description: A well appointed 3 bedroom detached home situated on this exclusive riverside development with use of the private slipway directly into the River Stour. Internally, the principle bedroom enjoys a modern en suite bathroom with two further bedrooms, a ground floor shower room, 16’6 vaulted reception area which leads onto a modern contemporary style first floor balcony with views towards Wick and Hengistbury Head. There is also a well fitted kitchen with built-in appliances. Externally, the property affords off road parking for 3 vehicles, timber summerhouse, store/bike room, together with a courtyard garden area.Reception HallwayRadiator. Telephone point. Power points. Partly glazed back door to rear courtyard and summer house.Bedroom One16' 0'' x 9' 0'' (4.87m x 2.74m)Range of wardrobes comprising multiple hanging rails and shelving. Selection of inset LEDs. Radiator. Power points. Double glazed casement window. Door to:En-suiteFully tiled with white suite comprising: Panelled bath with mixer tap incorporating shower attachment. Low flush WC. Vanity style wash basin with mixer tap, cupboards under. Wall mounted mirror above. Range of inset spotlights. Tiled floor. Heated towel rail. Extractor. Frosted double glazed window.Bedroom Three10' 7'' x 6' 7'' (3.22m x 2.01m)Double glazed casement window. Radiator. Power points.Open Plan/Lounge16' 6'' x 12' 8'' (5.03m x 3.86m)Pine clad vaulted ceiling. Two radiators. Multiple power points. Telephone point. Sliding double glazed patio doors lead to modern contemporary style BALCONY: Approx 10' with composite floor and glass/stainless steel balustrade.Bedroom Two/Second Reception11' 10'' x 9' 4'' (3.60m x 2.84m)Double glazed casement window. Radiator. Power points.Kitchen/Breakfast Room14' 9'' x 9' 0'' (4.49m x 2.74m)Well fitted modern flat fronted kitchen. One and a half bowl single drainer inset stainless steel sink with mixer tap, pan drawers under. Cupboards and drawers to either side with round edge working surface over. Modern tiled splash back. Concealed Hotpoint washing machine. Built-in 5 ring Diplomat gas hob, with stainless steel extractor over. Range of further pan drawers. Built-in Bosch dishwasher adjacent. Bosch double oven with cupboards above and below. Integrated fridge/freezer adjacent. Larder cupboard to one side. Range of matching wall hung storage cupboards with shelving. Selection of power points. Inset LEDs. Hatch to roof void. Radiator. Double glazed casement window.Timber Summerhouse11' 9'' x 6' 7'' (3.58m x 2.01m)Electric light and power. Double doors to both front elevation and rear side elevation. Ideal for canoe/paddleboard etc. There is a small timber decking area which in turn leads to the remainder of the garden which is laid to gravel for ease of maintenance. Well stocked flower and shrub borders. Outside tap.Outside Storage7' 8'' x 5' 4'' (2.34m x 1.62m)Wall mounted Glow Worm gas fired boiler. Consumer box. Electric light and power. Potentially suitable for bike storage, fridge/freezer etc.Front gardenOff road parking to the front for multiple vehicles. Watermead Residents have the use of a private slipway directly onto the River Stour where there are river moorings for yachts and motor boats along both banks. The River Stour is enjoyed by boat owners, kayakers and paddle boarders alike.Shower RoomPartly half and partly fully tiled. Corner shower unit with Mira shower, double opening doors. Integrated low flush WC. Vanity style wash basin with mixer tap, cupboards under. Heated towel rail. Frosted double glazed window.LocationThe Watermead development on Willow Way allows easy access into the historical centre of Christchurch and is close to the Rowing Club and Christchurch Sailing Club. It provides a stunning riverside oasis for water fowl and other wildlife and is situated within walking distance and within catchment for the excellent Christchurch Primary Schools and the sought after Twynham Comprehensive School/6th Form. The historic town centre of Christchurch is a desirable location with its many restaurants and bars. Christchurch Priory and the local Regent Centre Theatre are very popular, together with walks along the River at Christchurch Quay. A local bus service provides links to Christchurch, Bournemouth and Poole with a different shopping experience together with a number of restaurants and bars providing a vibrant nightlife. A local train station provides direct links to Southampton, Southampton Airport and London which is approximately 100 miles away. Bournemouth...BrochuresFull Details
Location
Address
Christchurch Town Centre
City
Warren
Features and Finishes
DETACHED HOUSE, PRIVATE SLIPWAY, THREE BEDROOMS, BALCONY, OFF ROAD PARKING FOR 3 VEHICLES, SUMMERHOUSE, COURTYARD GARDEN AREA
Legal Notice
Our comprehensive database is populated by our meticulous research and analysis of public data. MirrorRealEstate strives for accuracy and we make every effort to verify the information. However, MirrorRealEstate is not liable for the use or misuse of the site's information. The information displayed on MirrorRealEstate.com is for reference only.
