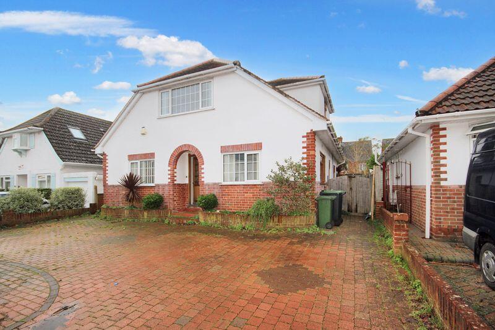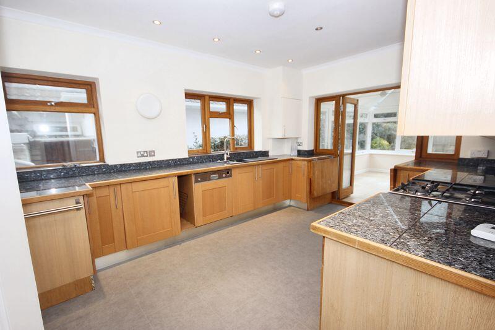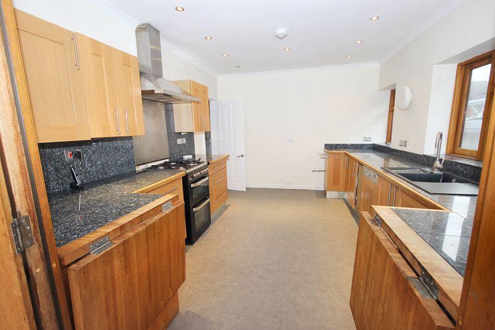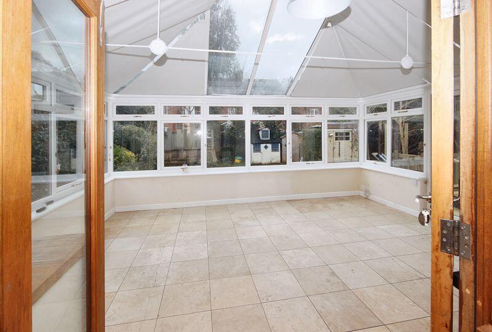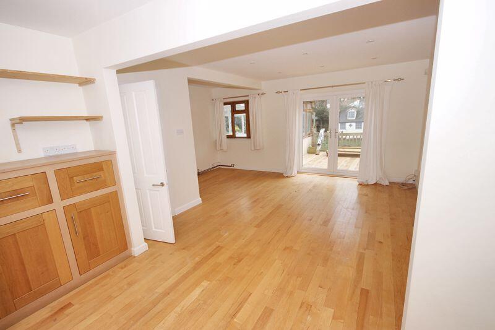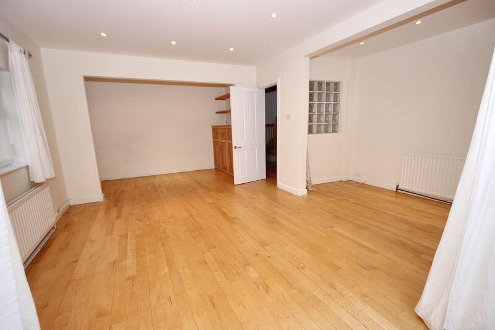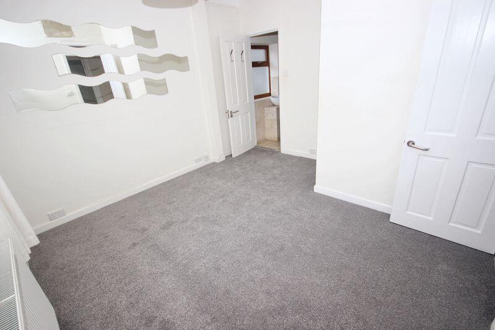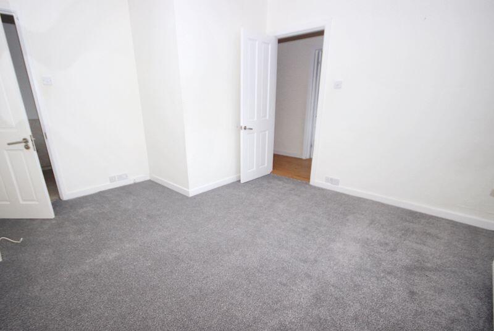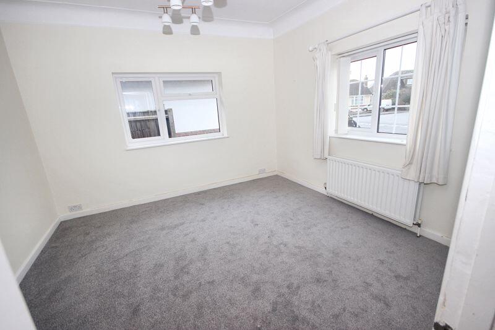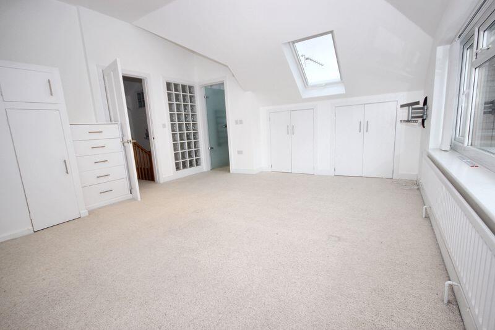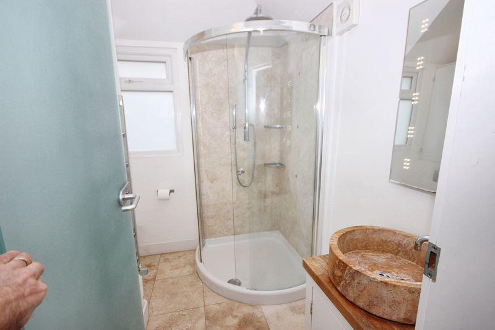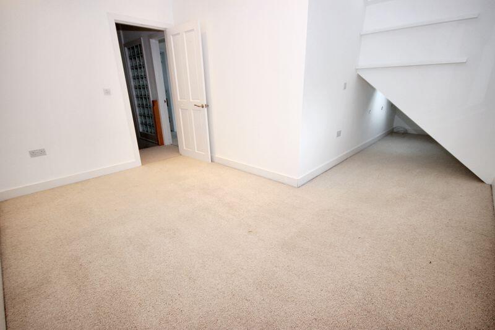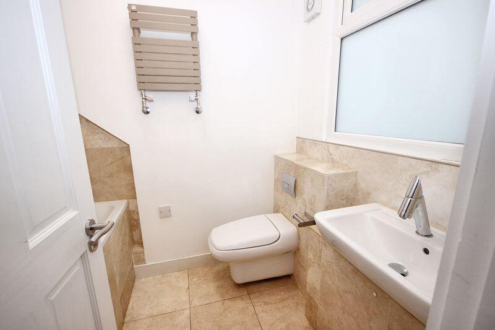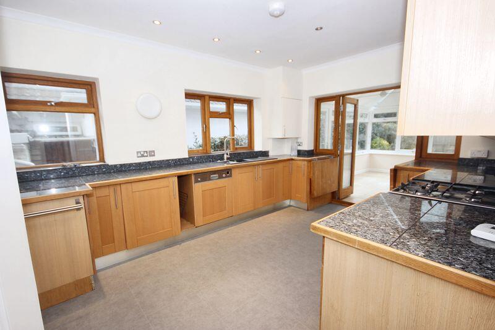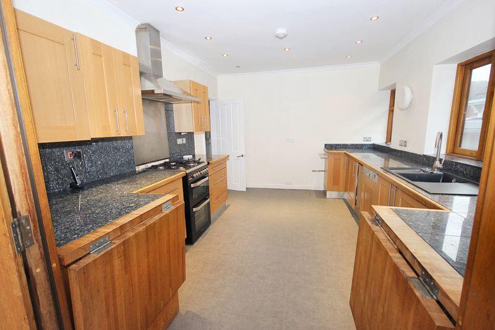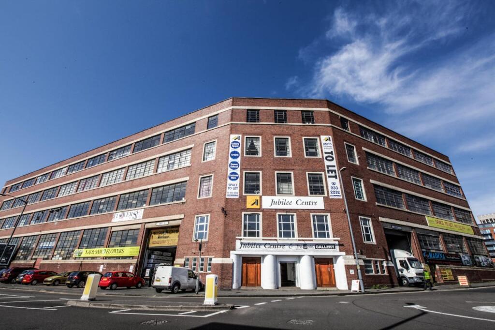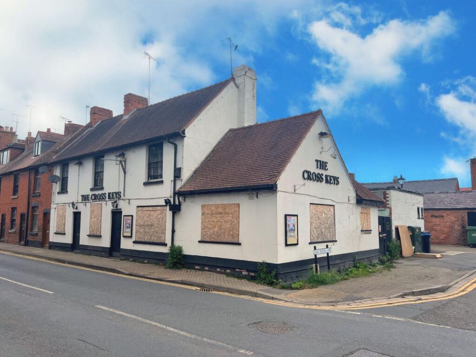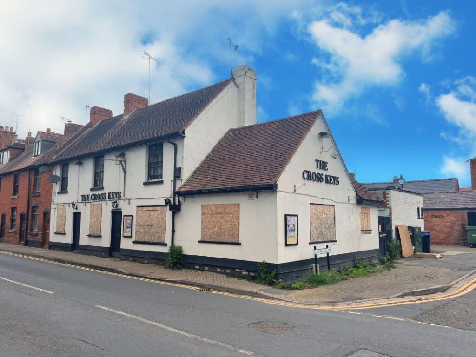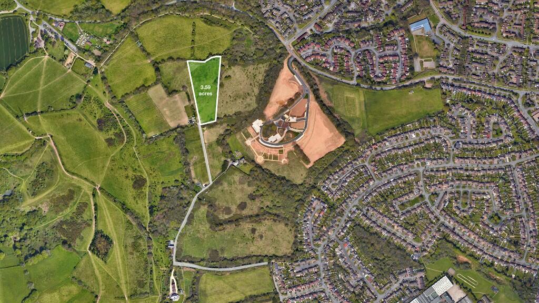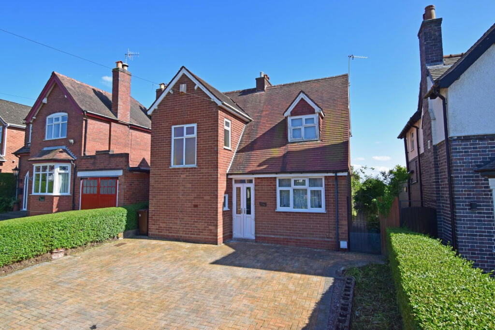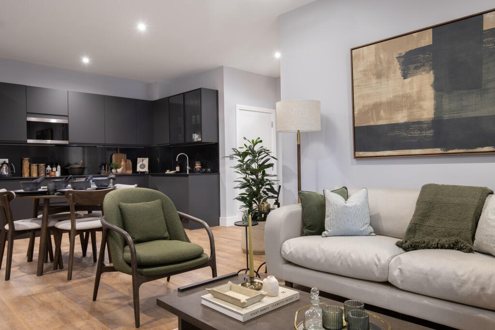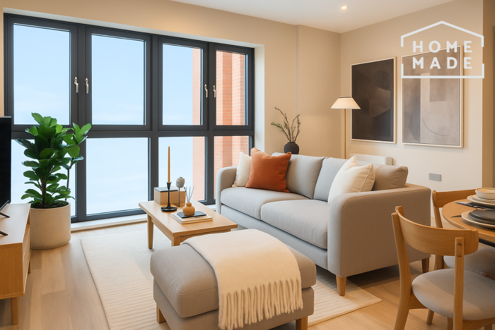Christchurch Town Centre
Property Details
Bedrooms
5
Bathrooms
3
Property Type
Detached
Description
Property Details: • Type: Detached • Tenure: N/A • Floor Area: N/A
Key Features: • SPACIOUS DETACHED FAMILY HOUSE IN SOUGHT AFTER ROAD OF CENTRAL CHRISTCHURCH • L SHAPED LOUNGE/DINING ROOM • FAMILY ROOM/CONSERVATORY • STUDY/BEDROOM FIVE • KITCHEN/BREAKFAST ROOM • 1/2 GROUND FLOOR BEDROOMS ONE WITH EN SUITE • MASTER BEDROOM WITH EN SUITE • THREE FURTHER BEDROOMS AND FAMILY BATHROOM • SOUTH FACING GARDEN AND OFF ROAD PARKING • AVAILABLE MID AUGUST
Location: • Nearest Station: N/A • Distance to Station: N/A
Agent Information: • Address: 2 Church Street, Christchurch, BH23 1BW
Full Description: A four/five bedroom two/three reception detached town centre home enjoying a South facing rear garden, en suite facility to two bedrooms, 16' rear conservatory/family room and parking for multiple vehicles. The Landlord may consider pets.
Deposit: 5 weeks rent Offered Unfurnished. AvailableEarly September19' RECEPTION HALLWAYExposed pine flooring. Radiator. Under stairs storage cupboard. Power point.L SHAPED LOUNGE/DINING ROOM20' 1'' x 16' 11'' (6.12m x 5.15m)Double aspect room with double opening casement doors onto raised decking area through to garden. Range of inset spotlights. TV aerial point. Exposed pine floor. Power points. Radiators.KITCHEN/BREAKFAST ROOM14' 0'' x 10' 7'' (4.26m x 3.22m)Fitted kitchen comprising one a half bowl inset coloured sink with mixer tap, set within modern tiled top work surface, range of cupboards under. Built-in Bosch dishwasher. Concealed washing machine. Further range of base units comprising cupboards and drawers with similar modern tiled top work surface over. Space for gas cooker with stainless steel extractor over. Selection of matching wall hung storage cupboards. Cupboard housing Glow Worm gas fired boiler. Range of inset spotlights. Double opening glazed doors lead to:FAMILY ROOM/CONSERVATORY16' 3'' x 13' 6'' (4.95m x 4.11m)Cavity dwarf wall with UPVC casement windows over and a pitched roof providing a generous volume with views over garden/decking. Tiled floor. Range of built-in display cupboards with work top over. TV aerial point. Double opening casement doors lead to decking/garden.SEPARATE DINING ROOM/STUDY11' 8'' x 11' 7'' (3.55m x 3.53m)Double aspect room with double glazed casement windows. Double radiator. Power points. Telephone point.BEDROOM TWO11' 10'' x 11' 7'' (3.60m x 3.53m)Radiator. Power points. TV aerial point. Door to:JACK AND JILL EN SUITE SHOWER/WCCorner shower cubicle. Integrated low flush WC. Circular feature wash basin set on tiled display, mixer tap adjacent. Heated towel rail. Part tiled walls. Matching tiled floor. Inset spotlights.FIRST FLOOR LANDINGPower points. Inset spotlights.MASTER BEDROOM15' 8'' x 14' 1'' (4.77m x 4.29m)Double glazed casement window overlooking the rear garden, Southerly aspect. Triple aspect room by virtue of two further dormer windows. Extensive range of fitted wardrobes with hanging rails and shelving. Linen cupboard housing pressurised cylinder with slatted shelving. Further cupboard with shelving. Radiator. Selection of power points. TV aerial point. Inset spotlights.Door to:EN SUITE SHOWER ROOMCorner shower with Rainforest style shower. Integrated low flush WC. Circular wash basin set on Oak plinth, mixer tap adjacent. Heated towel rail. Tiled floor.BEDROOM THREE13' 1'' x 13' 0'' max (3.98m x 3.96m)Double aspect room. Radiator. Power points. Range of inset spotlights.BEDROOM FOUR15' 9'' x 9' 1'' (4.80m x 2.77m)Double glazed casement window front elevation. Two built-in wardrobes with hanging rail. Further range of drawers. Access to under eaves storage area. Radiator. TV aerial point. Power points. Range of spotlights.FAMILY BATHROOMPanelled bath with mixer tap. Additional integrated shower. Three quarter tiled splash back, shower screen adjacent. Integrated low flush WC. Wash basin with mixer tap. Heated towel. Extractor. Spotlight.OUTSIDEThe property benefits from an enclosed rear garden with a predominantly Southerly aspect. There is an extensive raised decking area with lawned garden adjacent. A former sectional garage provides a useful storage area. The front of the property has a brick block paved driveway providing off road parking for multiple vehicles. Double opening personal gates to the left of the property provides access to the rear.COUNCIL TAX BAND E EPC BAND EBrochuresFull Details
Location
Address
Christchurch Town Centre
City
Cherwell District
Features and Finishes
SPACIOUS DETACHED FAMILY HOUSE IN SOUGHT AFTER ROAD OF CENTRAL CHRISTCHURCH, L SHAPED LOUNGE/DINING ROOM, FAMILY ROOM/CONSERVATORY, STUDY/BEDROOM FIVE, KITCHEN/BREAKFAST ROOM, 1/2 GROUND FLOOR BEDROOMS ONE WITH EN SUITE, MASTER BEDROOM WITH EN SUITE, THREE FURTHER BEDROOMS AND FAMILY BATHROOM, SOUTH FACING GARDEN AND OFF ROAD PARKING, AVAILABLE MID AUGUST
Legal Notice
Our comprehensive database is populated by our meticulous research and analysis of public data. MirrorRealEstate strives for accuracy and we make every effort to verify the information. However, MirrorRealEstate is not liable for the use or misuse of the site's information. The information displayed on MirrorRealEstate.com is for reference only.
