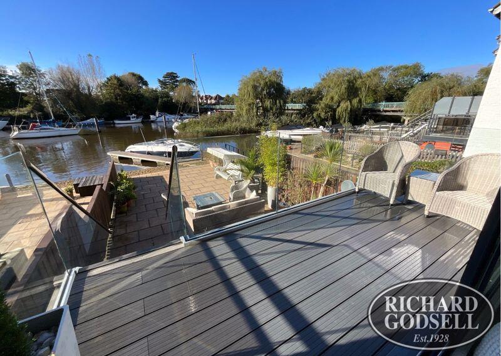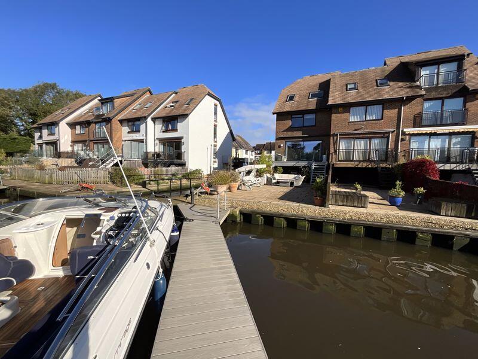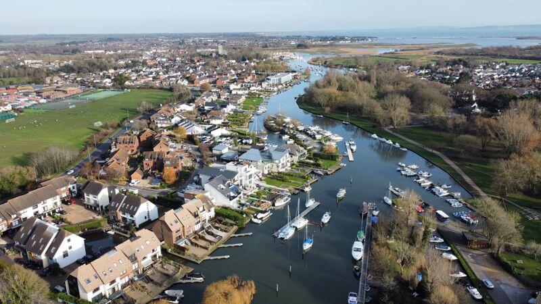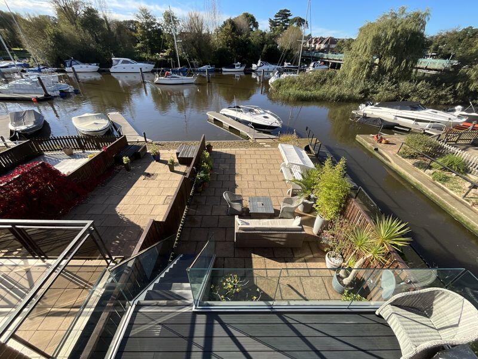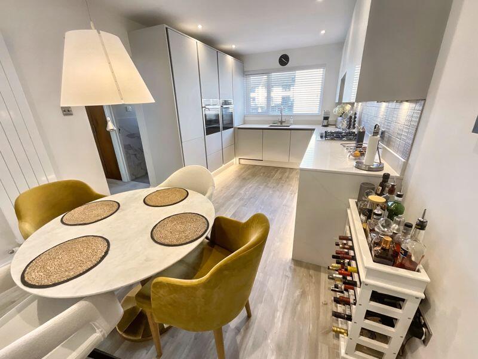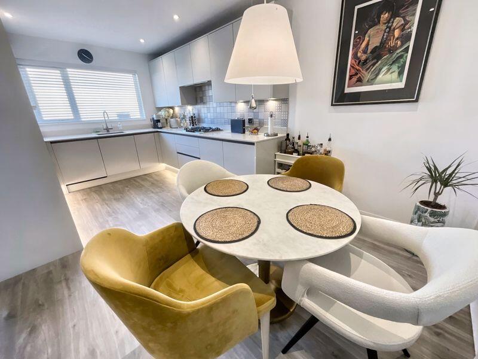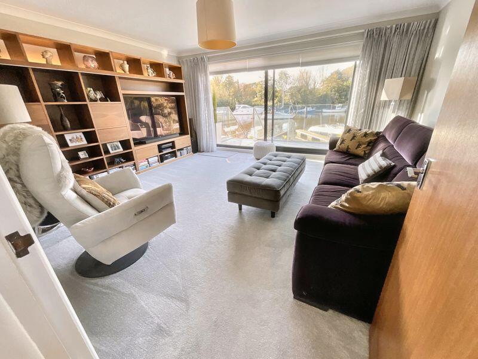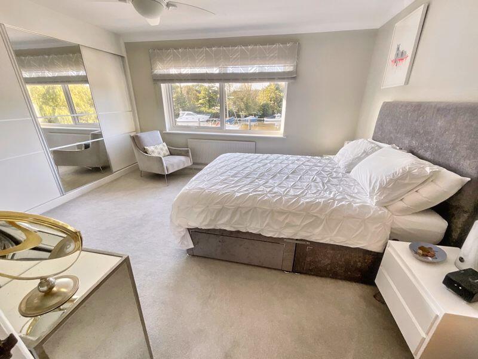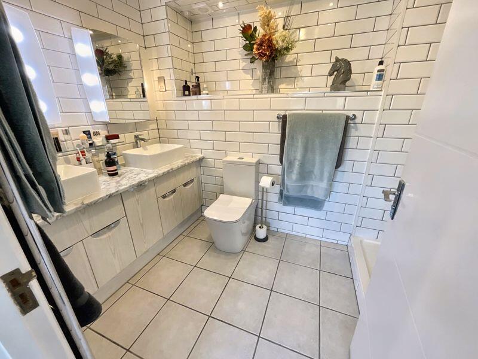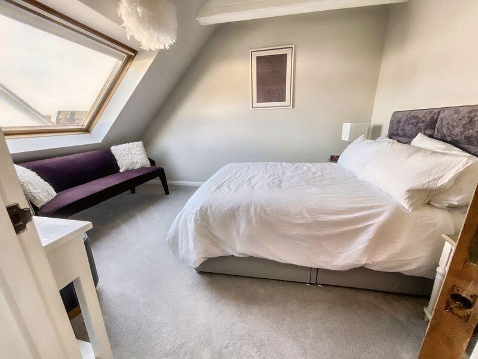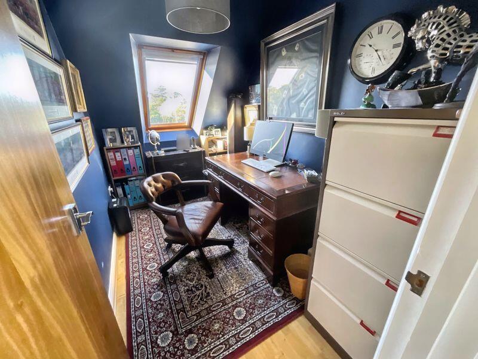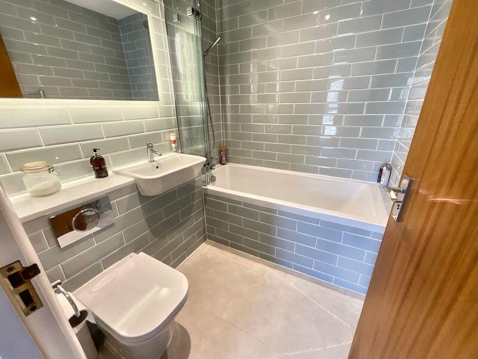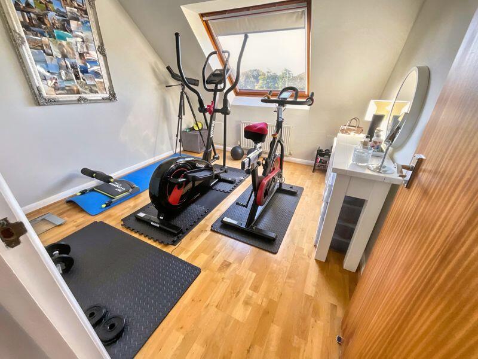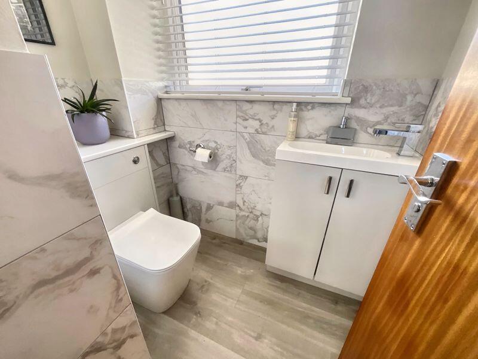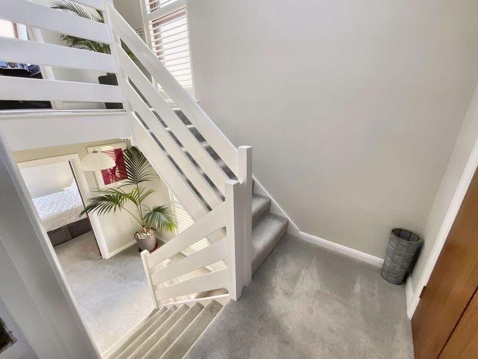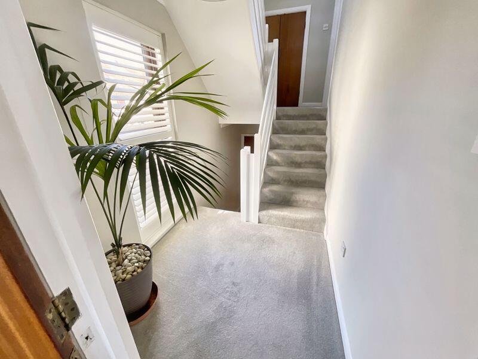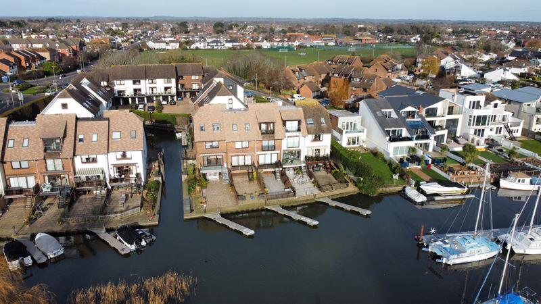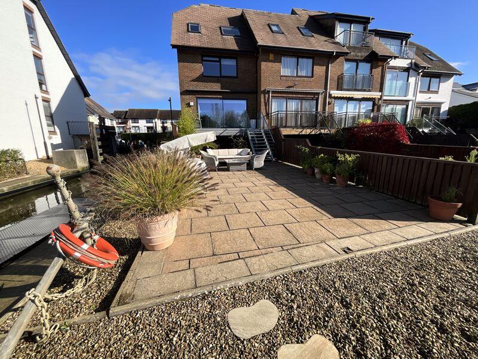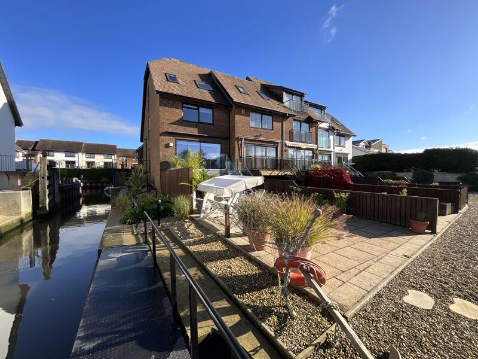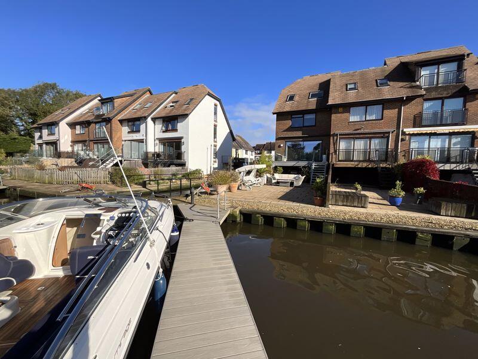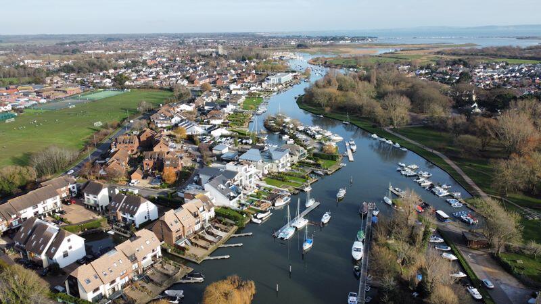CHRISTCHURCH TOWN CENTRE
Property Details
Bedrooms
4
Bathrooms
2
Property Type
Town House
Description
Property Details: • Type: Town House • Tenure: N/A • Floor Area: N/A
Key Features: • STUNNING FRONT LINE WATERSIDE RESIDENCE WITH MOORING • ENTRANCE HALL AND CLOAKROOM • LOUNGE WITH RIVER VIEWS • KITCHEN/BREAKFAST ROOM • MAIN BEDROOM WITH RIVER VIEWS AND EN SUITE • THREE FURTHER BEDROOMS • FAMILY BATHROOM • INTEGRAL GARAGE • GARDEN • VIEWING HIGHLY RECOMMENDED
Location: • Nearest Station: N/A • Distance to Station: N/A
Agent Information: • Address: 2 Church Street, Christchurch, BH23 1BW
Full Description: An absolutely stunning ‘FRONT LINE’ waterside home providing beautiful contemporary style accommodation along with magnificent River views and a private mooring. The property enjoys light well planned accommodation over three floors with generous en suite to master bedroom, refurbished kitchen/breakfast room with built-in appliances, sun balcony and private paved outside area. The property would make a fabulous principle residence or second home.Reception Hall14' 3'' x 6' 0'' (4.34m x 1.83m)Tiled floor. Vertical radiator. Under stairs storage cupboard. Power point. Telephone point. Door to:Integral Garage17' 8'' x 9' 8'' (5.38m x 2.94m)Electric roller door. Utility Area with plumbing for washing machine/tumble drier, work top over. Space adjacent for American style fridge/freezer. Electric light and power. Consumer box, gas and electric meters.Quarter LandingPower point. Glazed side casement window fitted Plantation blinds.Lounge16' 3'' x 14' 9'' (4.95m x 4.49m)Recently fitted sliding patio doors with electric window blinds providing a stunning RIVER ASPECT and access to SUN BALCONY. Two radiators. TV Aerial connection. Power points.Quarter LandingBuilt-in cloaks cupboard.Kitchen/Breakfast Room17' 2'' x 9' 8'' (5.23m x 2.94m)Double glazed casement window with aspect over adjacent Marina. Modern flat fronted kitchen with Quartz style slim line work top. Coloured inset sink with mixer taps, cupboards under. Concealed Neff dishwasher adjacent. Further selection of matching base units comprising cupboards and drawers. Slide out recycle bins. Built-in five ring Bosch gas hob with pan drawers under. Concealed extractor above. Selection of matching wall mounted storage cupboards to either side. Pair of built-in eye level Neff ovens with cupboard above, drawers below. Utility cupboard housing wall mounted Glow Worm gas fired boiler. Concealed fridge/freezer. Range of inset LED down lighters. Light grey laminate flooring. Vertical radiator. Access to a deep utility storage area.CloakroomHalf tiled. Integrated low flush WC. Vanity wash basin with mixer tap. Light grey laminate flooring.Quarter Landing Double glazed side casement window with Plantation blinds with River glimpses. Power points.Bedroom One13' 9'' x 11' 10'' (4.19m x 3.60m)Double glazed casement window with direct RIVER VIEWS. Radiator. Power points.En Suite Shower RoomFully tiled. Walk-in shower unit, Triton electric shower. Low flush WC. His and Hers vanity basins with mixer taps, cupboards below, set upon round edge displays. Heated towel rail. Tiled floor.Quarter Landing Cloaks/utility cupboard.Bedroom Two13' 5'' x 9' 8'' (4.09m x 2.94m)Vaulted ceiling Double glazed Velux window overlooking adjacent Marina. TV aerial point. Power points. Radiator.Second Floor LandingDouble glazed casement window with Plantation blinds providing RIVER VIEWS. Hatch to loft space. Built-in airing cupboard with pre-insulated cylinder, slatted shelving above.Bedroom Three10' 4'' x 9' 9'' (3.15m x 2.97m)Double glazed Velux window providing an open aspect over the River and beyond. Pine effect flooring. Radiator. Power points.Bedroom Four/Study10' 4'' x 6' 0'' (3.15m x 1.83m)Double glazed Velux window with fitted blind and views over the River and beyond. Pine effect flooring. Radiator. power points.BathroomFully tiled with modern white suite: Tiled panel bath with mixer taps, additional wall mounted Mira shower unit, overhead Rainfall shower, folding shower screen adjacent. Integrated low flush WC, display over. Vanity style wash basin adjacent, mixer tap and illuminated mirror over. Heated towel rail. Inset spot lights. Extractor.OutsideThere is a paved private garden area with direct access to an 8M MOORING/PONTOON. There is also access to a dingy/chandlery storage area situated beneath the rear part of the building. The property benefits from an integral garage along with additional parking all within a secure gated environment.Council Tax Band F EPC Band CService Charge£1250 per annumBrochuresFull Details
Location
Address
CHRISTCHURCH TOWN CENTRE
City
Warren
Features and Finishes
STUNNING FRONT LINE WATERSIDE RESIDENCE WITH MOORING, ENTRANCE HALL AND CLOAKROOM, LOUNGE WITH RIVER VIEWS, KITCHEN/BREAKFAST ROOM, MAIN BEDROOM WITH RIVER VIEWS AND EN SUITE, THREE FURTHER BEDROOMS, FAMILY BATHROOM, INTEGRAL GARAGE, GARDEN, VIEWING HIGHLY RECOMMENDED
Legal Notice
Our comprehensive database is populated by our meticulous research and analysis of public data. MirrorRealEstate strives for accuracy and we make every effort to verify the information. However, MirrorRealEstate is not liable for the use or misuse of the site's information. The information displayed on MirrorRealEstate.com is for reference only.
