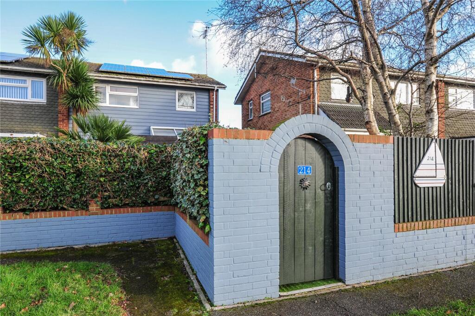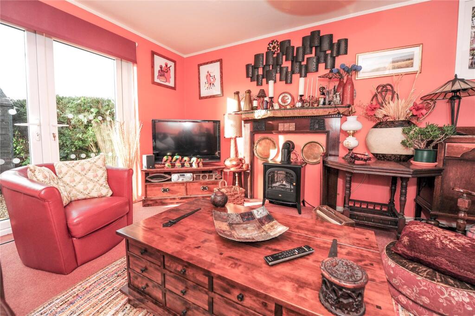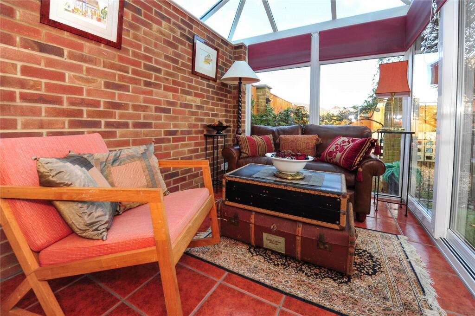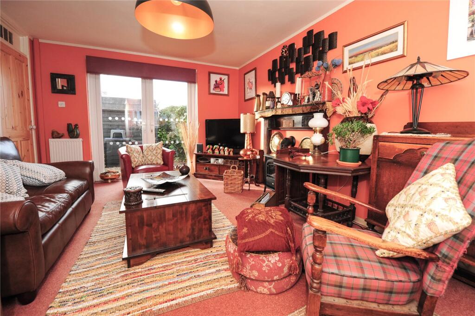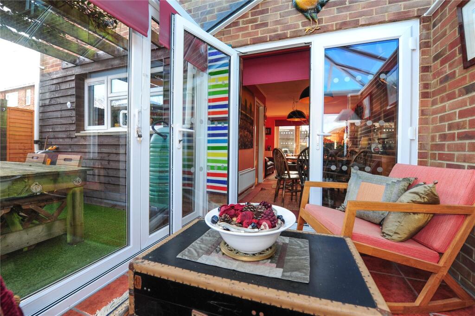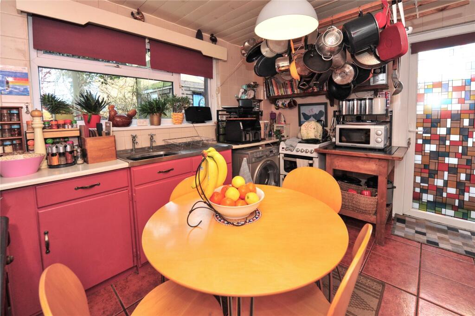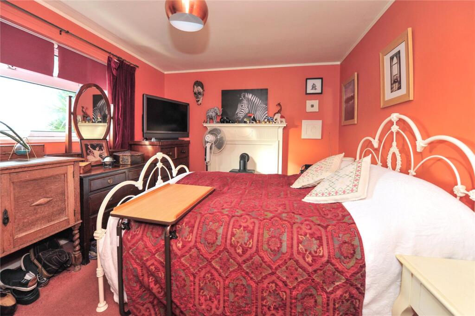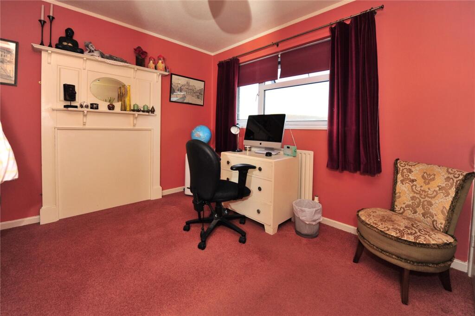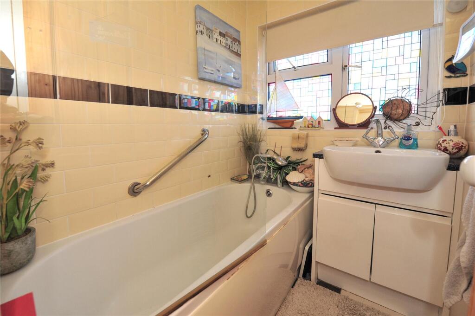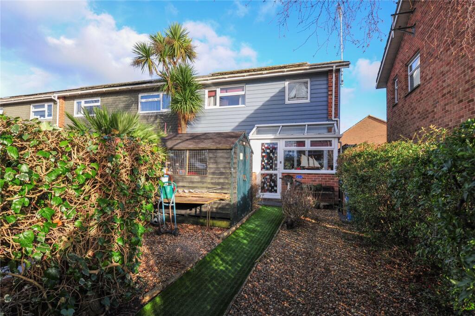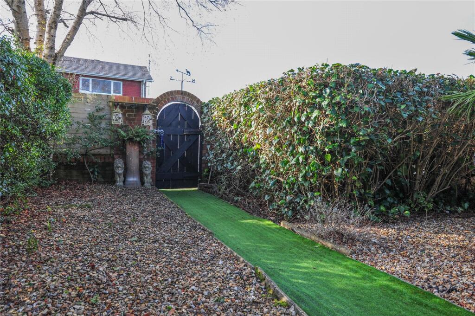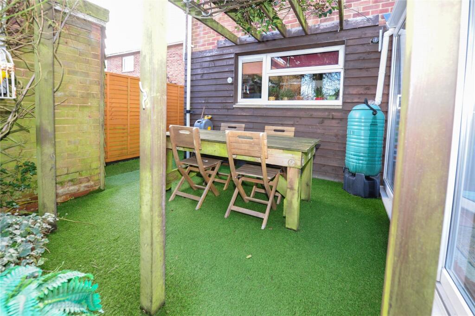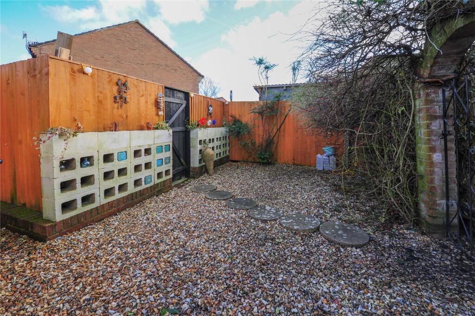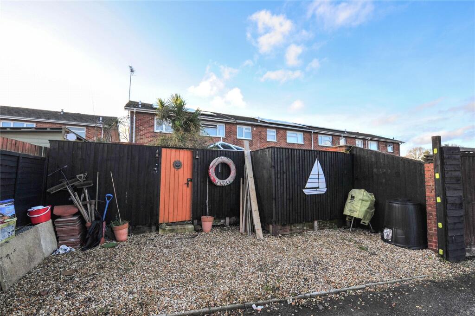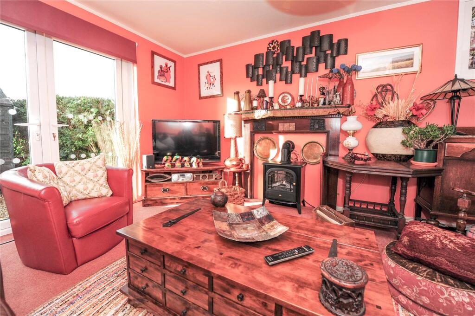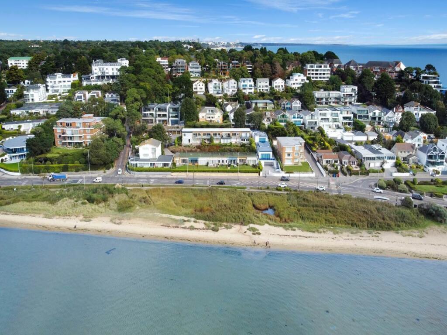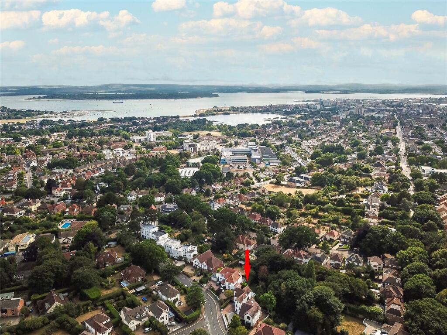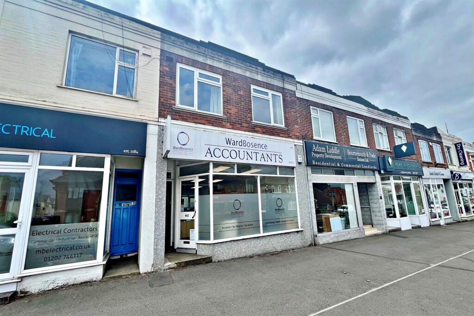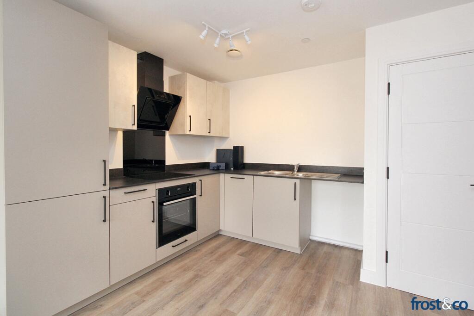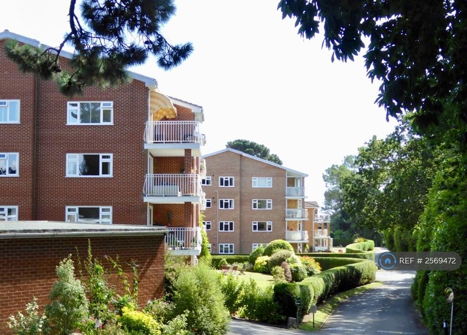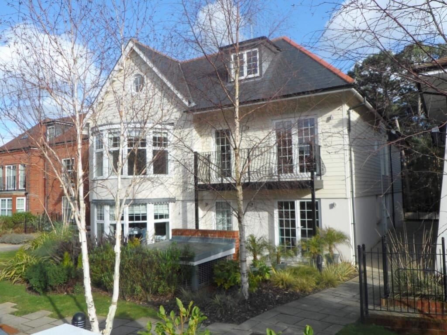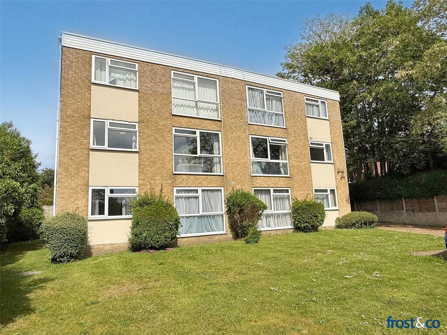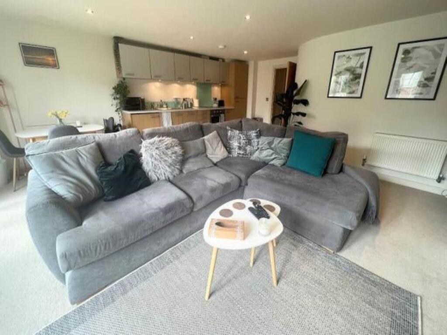Christopher Crescent, Oakdale, Poole, Dorset, BH15
Property Details
Bedrooms
2
Bathrooms
1
Property Type
End of Terrace
Description
Property Details: • Type: End of Terrace • Tenure: N/A • Floor Area: N/A
Key Features: • End Terrace House • 2 Double bedrooms & Box Room • Through Lounge/Dining room • Conservatory • Kitchen • Bathroom • Separate WC • Private And Enclosed Rear & Front Gardens • Gas Heating • Solar Panels
Location: • Nearest Station: N/A • Distance to Station: N/A
Agent Information: • Address: 231 Ashley Road, Parkstone, Poole, BH14 9DS
Full Description: An Exceptionally Well Looked After And Well Presented 2 Double Bedroom (And Box Room) End Of Terrace House, Bordering A Pedestrian Only Area In A Cul-de-Sac In The Popular District Of Oakdale. Offered With No Forward Chain. A WELL MAINTAINED 2 DOUBLE BEDROOM (& BOXROOM) END OF TERRACE HOUSE, nicely positioned in a cul-de-sac in popular Oakdale. Within easy reach are the New Forest, Bournemouth International Airport and the town centres of Poole and Bournemouth, which offer a wide range of shopping, entertainment and recreational facilities. Train services to London Waterloo run from Poole and Parkstone stations. Situated on the South Coast, to the South, are the safe sandy beaches of Poole Bay, and Poole Harbour, renowned for its fishing and boating facilities. The accommodation, with approximate room sizes, comprises the following: ENCLOSED FRONT PORCH: Outside light. UPVC double glazed outer door with side screens, UPVC double glazed sliding inner door to:HALL: Radiator, power point, ceiling light point, stairs to first floor. Cupboard housing electric meter, consumer units and solar panel equipment. Doors to:LOUNGE/DINING ROOM: 20'1" (6.12m) x 11'3" (3.43m) narrowing to 8'2" (2.49m). Front and rear aspect UPVC double glazed French doors. Two radiators, power points, ceiling light points.CONSERVATORY: 9'0" (2.74m) x 7'3" (2.21m). UPVC double glazed windows, matching door to rear garden, glazed roof. Power points. KITCHEN: 11'2" (3.40m) x 8'8" (2.64m). Rear aspect UPVC double glazed window, UPVC double glazed door to side access. Range of floor and wall mounted cupboards and drawers, storage cupboard, work surfaces, inset single drainer stainless steel sink, space for oven. cupboard with space for fridge/freezer, space and plumbing for washing machine. Glow Worm wall-mounted gas boiler. Power points, ceiling light point, tiled floor.LANDING: Ceiling light point, access hatch to loft. Airing cupboard with slatted shelves containing factory lagged hot water cylinder with immersion heater. Doors to:BEDROOM 1: 13'7" (4.14m) to wardrobe rear x 10'0" (3.05m). Front aspect UPVC double glazed window. Built-in wardrobes, radiator, power points, ceiling light point. BEDROOM 2: 11'9" (3.58m) to wardrobe rear x 10'0" (3.05m). Rear aspect UPVC double glazed window. Built-in wardrobes, radiator, power points, ceiling light points.BOX ROOM: 5'7" (1.70m) x 4'8" (1.42m). Front aspect UPVC double glazed window. Radiator, power points, ceiling light point. BATHROOM: Rear aspect obscure UPVC double glazed window. Panelled bath with mixer tap/hand held shower attachment, wash hand basin in vanity unit. Tiled walls, heated towel rail, ceiling light point.SEPARATE WC: Side aspect obscure UPVC double glazed window. WC, ceiling light point, heated towel rail.OUTSIDE: Front garden: Pedestrian gate and pathway to front door. Mostly laid to gravel, shed, bounded by walls, fencing and hedging. Side gate and path to:Rear garden: Mostly laid to gravel with astro turf seating area. Block-built shed. Bounded by fencing with gate onto additional gravel area.
Location
Address
Christopher Crescent, Oakdale, Poole, Dorset, BH15
City
Poole
Features and Finishes
End Terrace House, 2 Double bedrooms & Box Room, Through Lounge/Dining room, Conservatory, Kitchen, Bathroom, Separate WC, Private And Enclosed Rear & Front Gardens, Gas Heating, Solar Panels
Legal Notice
Our comprehensive database is populated by our meticulous research and analysis of public data. MirrorRealEstate strives for accuracy and we make every effort to verify the information. However, MirrorRealEstate is not liable for the use or misuse of the site's information. The information displayed on MirrorRealEstate.com is for reference only.
