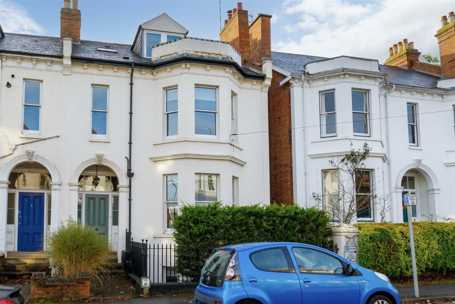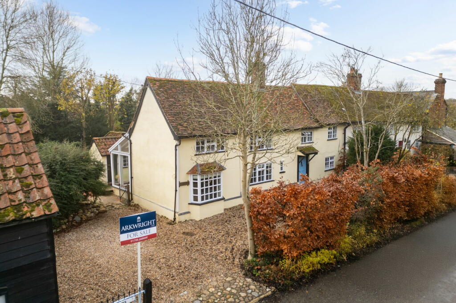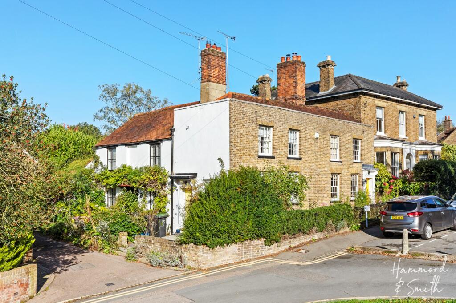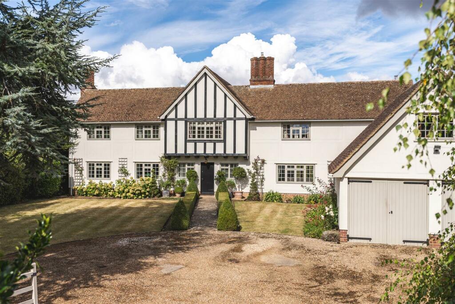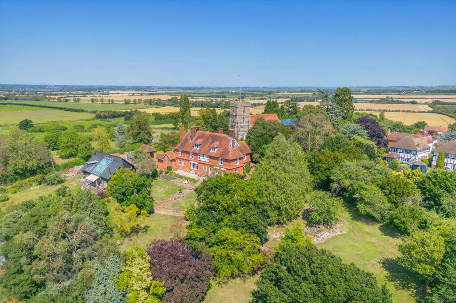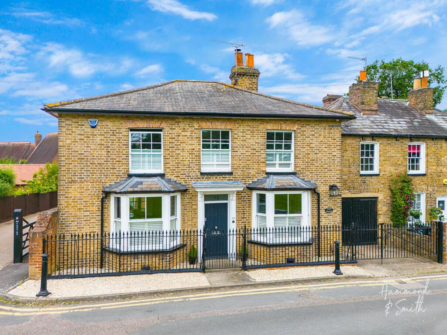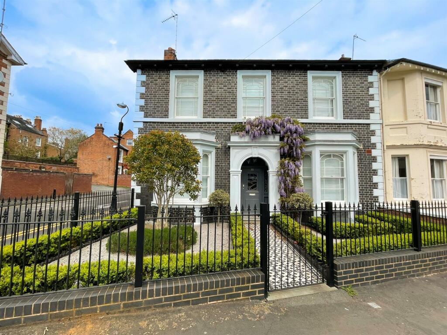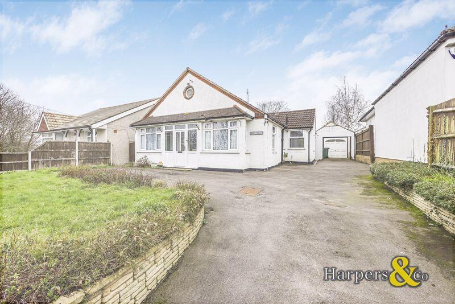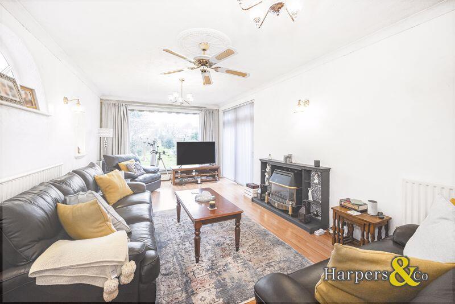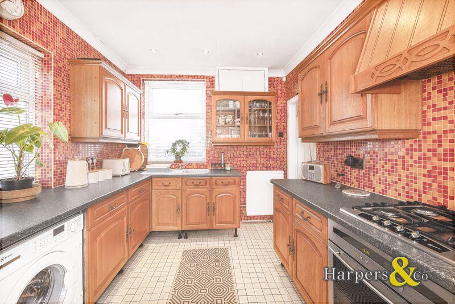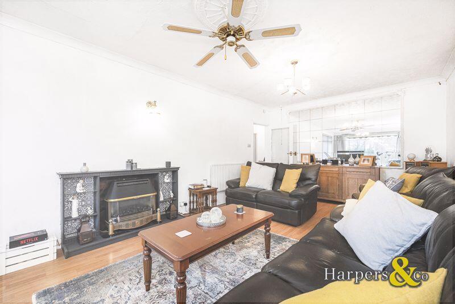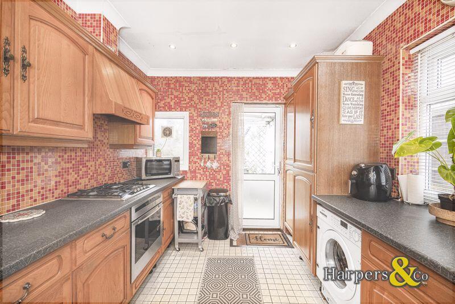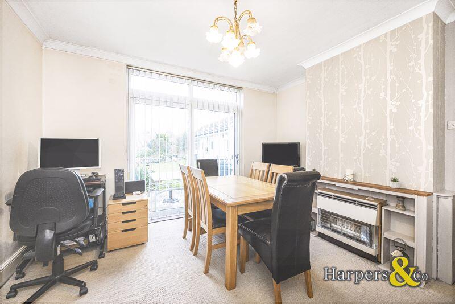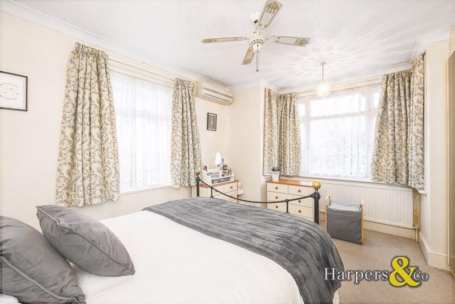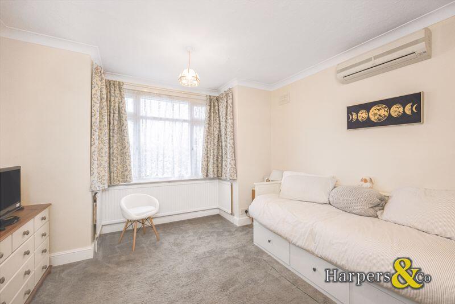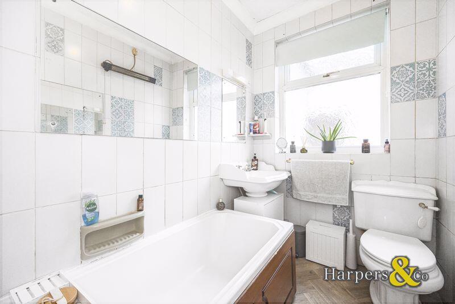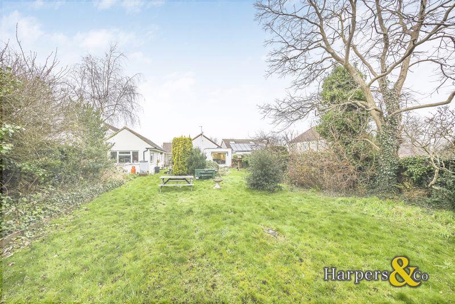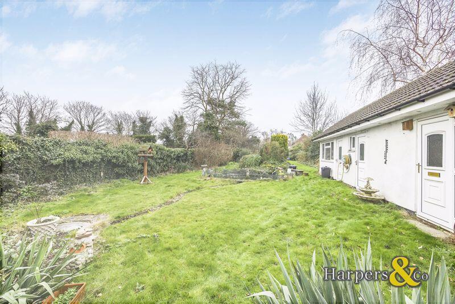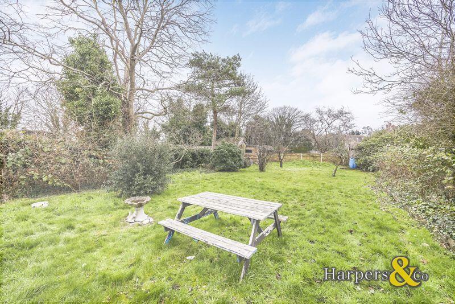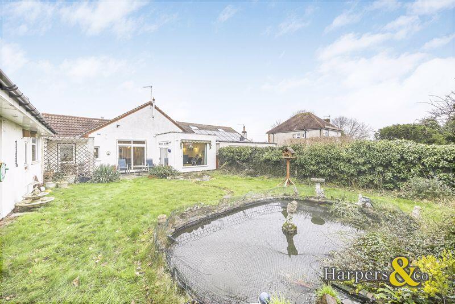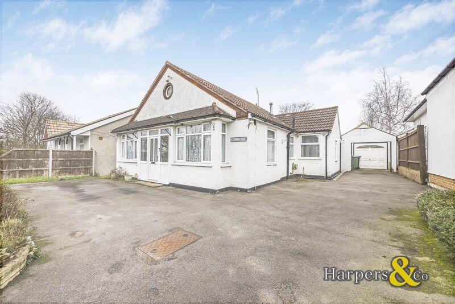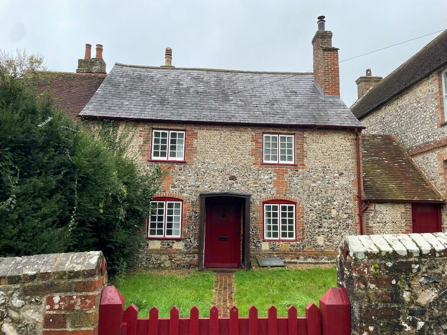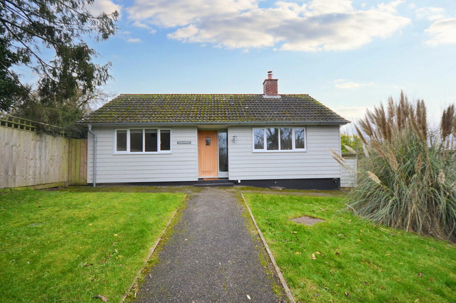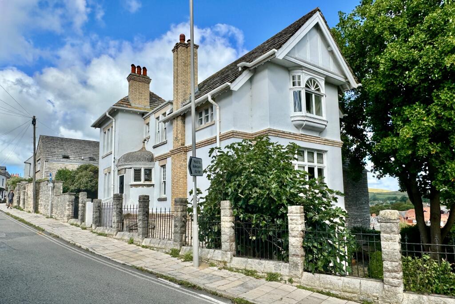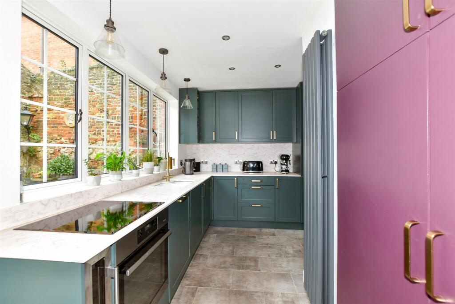Church Hill, Dartford
For Sale : GBP 725000
Details
Bed Rooms
2
Bath Rooms
1
Property Type
Detached Bungalow
Description
Property Details: • Type: Detached Bungalow • Tenure: N/A • Floor Area: N/A
Key Features: • DETACHED 2 DOUBLE BEDROOM BUNGALOW • LARGE GARAGE & WORKSHOP • DRIVEWAY FOR MULTIPLE VEHICLES • HUGE POTENTIAL TO EXTEND STPP • TWO RECEPTION ROOMS • TWO DOUBLE BEDS, ONE WITH ENSUITE WC • LARGE MATURE GARDEN • FAMILY BATHROOM • GOOD CATCHMENT FOR SCHOOLS & COLLEGES • CHAIN FREE
Location: • Nearest Station: N/A • Distance to Station: N/A
Agent Information: • Address: Harpers House, 8 Bexley High Street, Bexley, DA5 1AD
Full Description: NEW INSTRUCTION Chain Free Guided £725,000 - £750,0002 bedroom DETACHED bungalow in very desirable location OCCUPYING LARGE PLOT. Redevelopment potential, STPP (subject to planning permission). Viewing a must to appreciate the scope and possibilities estate.
Harpers & Co are delighted to offer this rare to market large detached 2 bed bungalow occupying a large plot in Wilmington. This estate has been in the same family ownership for many decades and represents an excellent opportunity to refurbish or redevelop.
The bungalow comprises of a large reception room with full lenght window with rear stunning garden views, a dining room, kitchen, 2 double bedrooms, ensuite WC and family bathroom. The property boasts a large garage/workshop with power and light. A section has been plastered and plumbed for outside WC. Driveway to the front for numerous vehicles.
Popular Wilmington Village location within easy access of schools, colleges and transport links.
Viewings highly recommended through Sole Agents.Entrance PorchEntrance HallEntrance Hall. Carpeted throughout, skirting, coving, pendant light fitting. One radiator. Multiple plug sockets. Loft access. Thermostat.Reception Room25' 10'' x 11' 11'' (7.87m x 3.63m)Large family living room. Large open double glazed window to rear with curtain rail, double glazed French doors to the side with vertical blind, small double glazed arch shaped window to the side. Wood effect laminate flooring. Coving. Two ceiling roses both with ceiling fans, Two separate ceiling pendant lights. Three wall lights. Two radiators. Gas fireplace with hearth. Multiple plug sockets.Dining Room13' 1'' x 11' 11'' (3.98m x 3.63m)Dining Room. Carpeted throughout, skirting, coving, pendant light fitting. French doors to rear opening up to the garden with vertical blinds. Electric fireplace with built in mantle/shelving surround. Plug sockets.Kitchen11' 11'' x 8' 10'' (3.63m x 2.69m)Kitchen. Tiled floor. Floor to ceiling tiled walls. Coving. Spotlights. Three double glazed windows - one on each external wall. Back door opening to rear garden - half glazed. Wide double oven with 5 ring hob and built in extractor hood. Multiple high and low cupboards, some full length larder cupboards and space for a washing machine. 1.5 sink with mixer taps and draining board. Multiple plug sockets. One radiator.Bedroom 116' 2'' x 11' 11'' (4.92m x 3.64m)Carpeted throughout, skirting, coving, pendant light fitting. One radiator, air conditioning unit on the wall. Multiple plug sockets. Double glazed bay window to the front with curtain track, Vanity sink unit. Door to WC.Bedroom 2 14' 2'' x 11' 11'' (4.31m x 3.62m)Carpeted throughout. Skirting. Ceiling fan, separate pendant light. Coving. Air Conditioning unit on the wall. One radiator. Large double glazed bay window to the front, large double glazed window to the side, curtain tracks on both. Multiple plug sockets, built in wardrobes.Family BathroomBathroom. Parquet flooring. Floor to ceiling tiles. Coving. Double glazed window to side, obscure glass. Low level W/C, bath and basin. Electric heater on the wall.Garage / workshop 39' 4'' x 10' 10'' (11.98m x 3.30m)Large garage/workshop to the side of the property. Access at the front of the property via an up and over door. There are a further three doors to the side of the property leading to the garden. There is plumbing to the garage and this has been plastered for a WC, workshop, lighting and electric.Rear Garden141' 1'' x 49' 3'' (42.97m x 15.00m)Large mature garden with pond. Laid to lawn with shrubbery borders the length of the garden. Three points of access to garage via the garden. Water butt at the rear of the garden. Two sheds - one in each corner with electric.BrochuresFull Details
Location
Address
Church Hill, Dartford
City
Church Hill
Features And Finishes
DETACHED 2 DOUBLE BEDROOM BUNGALOW, LARGE GARAGE & WORKSHOP, DRIVEWAY FOR MULTIPLE VEHICLES, HUGE POTENTIAL TO EXTEND STPP, TWO RECEPTION ROOMS, TWO DOUBLE BEDS, ONE WITH ENSUITE WC, LARGE MATURE GARDEN, FAMILY BATHROOM, GOOD CATCHMENT FOR SCHOOLS & COLLEGES, CHAIN FREE
Legal Notice
Our comprehensive database is populated by our meticulous research and analysis of public data. MirrorRealEstate strives for accuracy and we make every effort to verify the information. However, MirrorRealEstate is not liable for the use or misuse of the site's information. The information displayed on MirrorRealEstate.com is for reference only.
Related Homes

