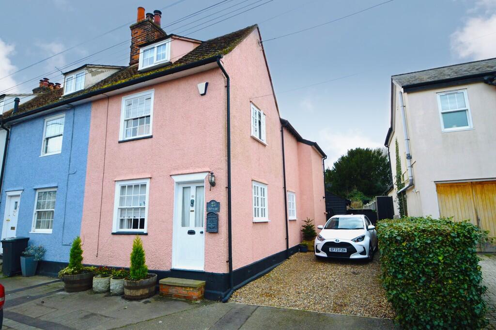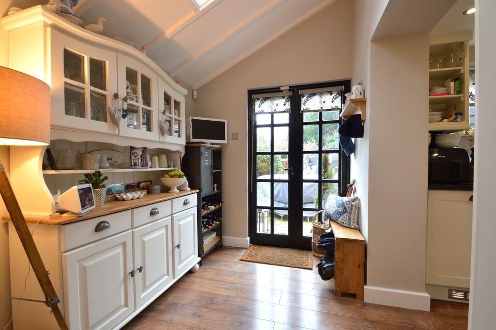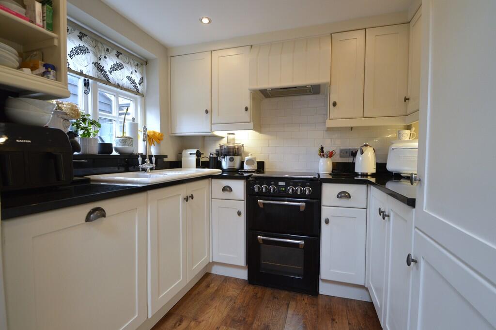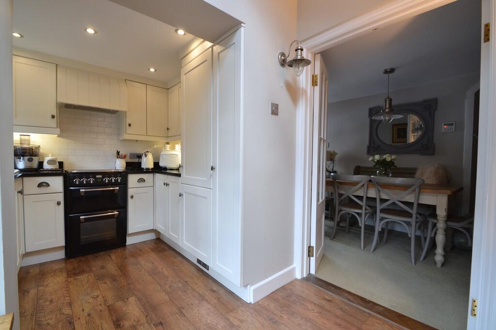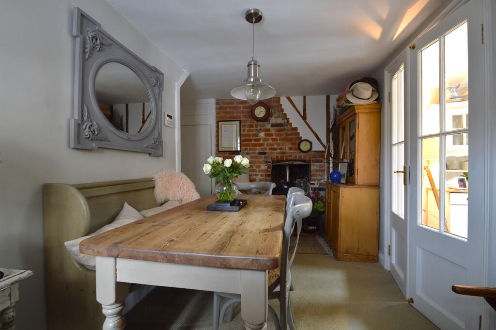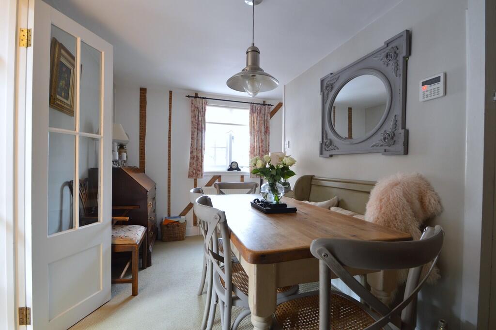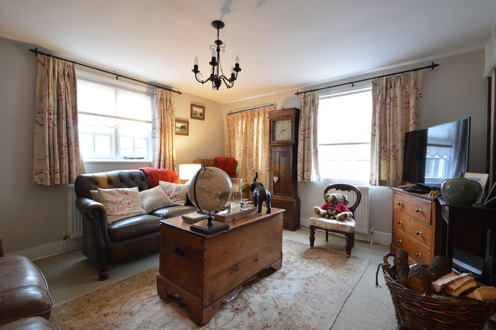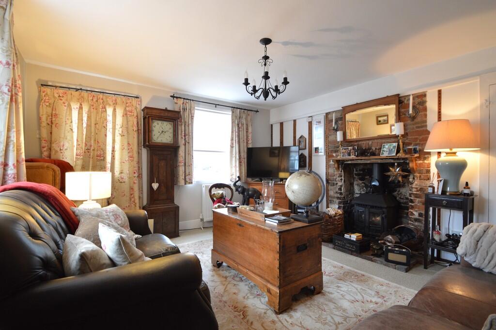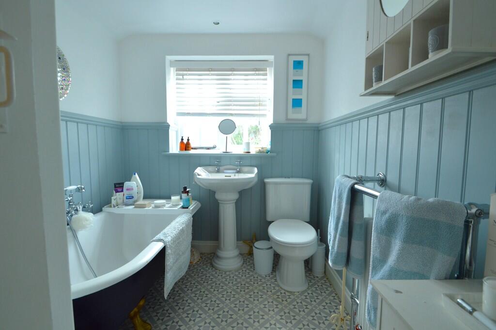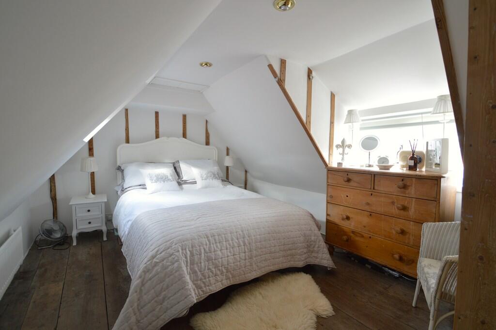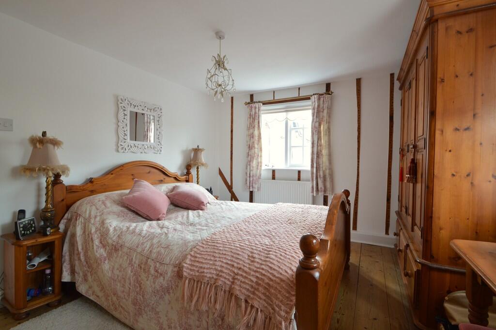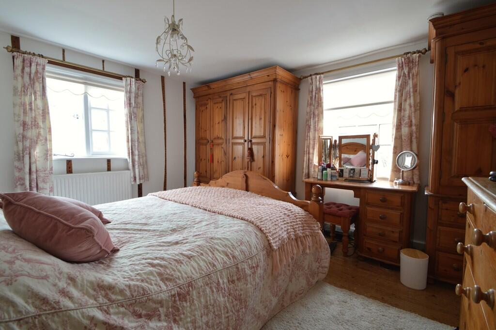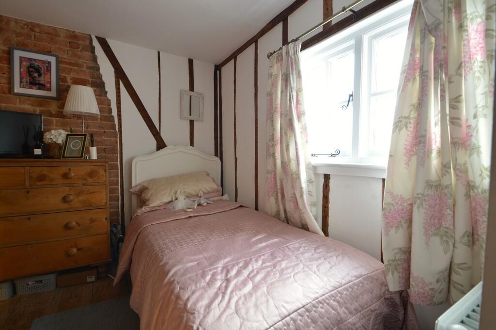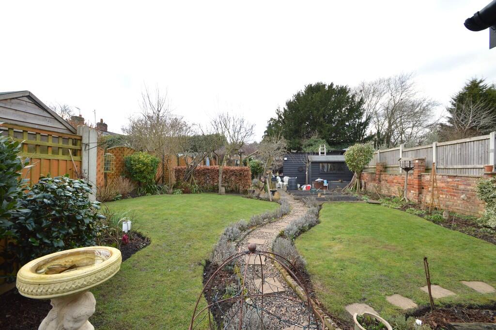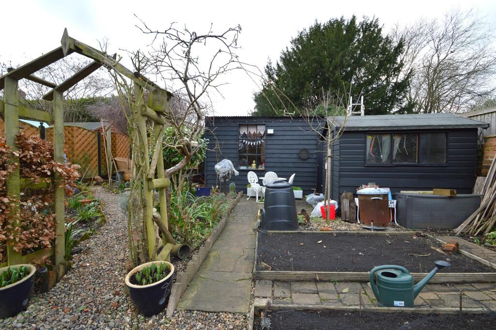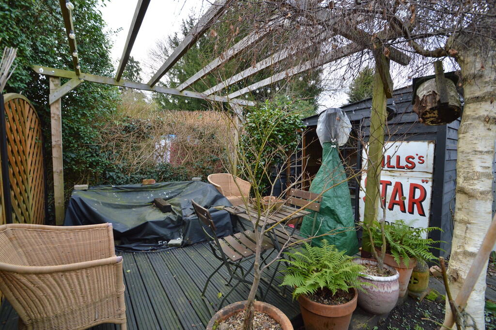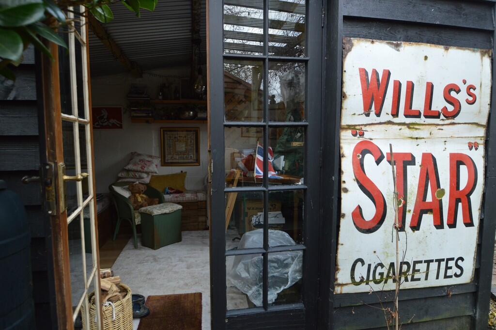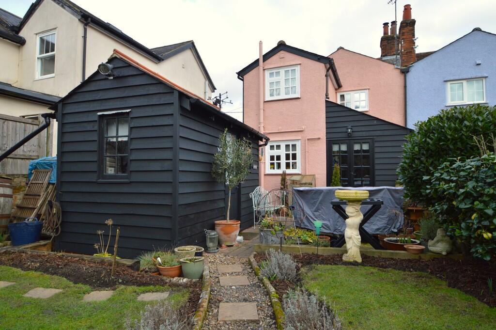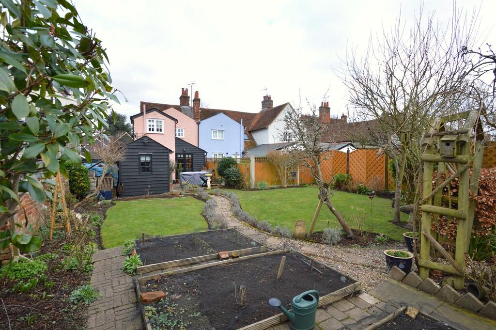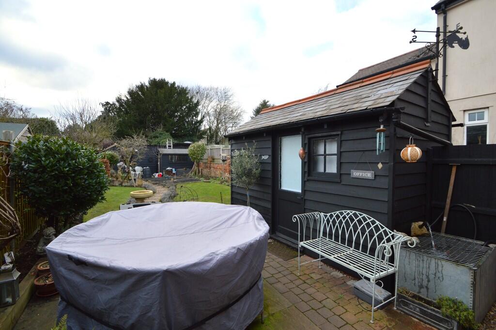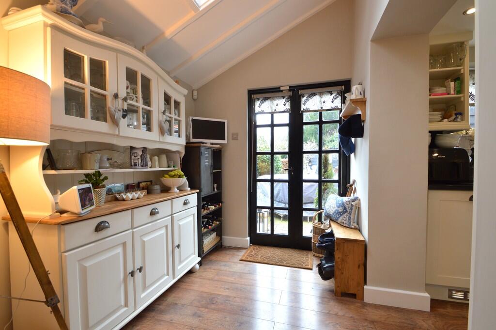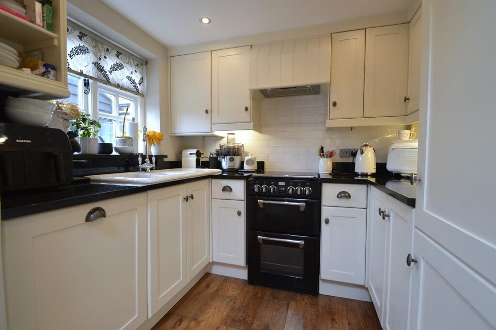Church Lane, Bocking, Essex
Property Details
Bedrooms
3
Bathrooms
1
Property Type
End of Terrace
Description
Property Details: • Type: End of Terrace • Tenure: N/A • Floor Area: N/A
Key Features: • Three bedrooms • Bath/Shower room • Sitting room • Dining room • Kitchen/Breakfast room • Private south/westerly garden • Very useful outbuildings • Driveway providing off road parking
Location: • Nearest Station: N/A • Distance to Station: N/A
Agent Information: • Address: 12 St. James Street, Castle Hedingham, CO9 3EJ
Full Description: Crothams is a delightful end of terrace period cottage, extensively renovated in the past by the current owners, and offering wonderfully charming and characterful accommodation arranged over three floors. Ledged and latched doors, fireplaces, exposed brick chimney breasts and timber studwork feature throughout this cosy and welcoming cottage. The property also features a large and ostensibly private south westerly facing landscaped garden with outbuildings, and crucially a driveway with off road parking for two cars. The railway station is approximately 2km distant and there is easy access to the A131(A120).A part glazed entrance door opens to a wonderfully cosy sitting, the focal point of which is a large red brick fireplace with raised hearth and inset solid fuel burner. There are windows to two elevations and a ledged and latched door providing access to the dining room. The dining room features a large red brick fireplace and chimney breast with brick hearth and space for a log burner (not included). Adjacent to this is a useful cupboard to the breast recess which is opposite to an understairs storage cupboard. A ledged and latched door opens to a concealed stair flight rising to the first floor level, and glazed double doors provide access to the kitchen/breakfast room. This light and airy room features a timber effect floor covering and black granite countertops with inset enamel sink top. Integrated fridge and freezer and dishwasher. There are storage cupboards to floor and eyelevel, the doors being of timber construction and concealed gas boiler. There is a Velux skylight window and French doors providing access to the rear garden.To the first floor there are two bedrooms and a bathroom. On the landing there are ledged doors with latches concealing a stair flight to the second floor level and providing access to the respective bedrooms. The principal bedroom features windows to two elevations, a useful storage cupboard, and overall the room is of excellent size. Bedroom three, which is located opposite the principal bedroom, incorporates exposed timber floor boards and within is contained the airing cupboard. The bath/shower room features a free standing roll top bath which we understand from the current owners has been reconditioned and is of some antiquity, hand basin, low level WC, a heated towel radiator and shower cubicle with Bristan shower unit. Feature wood panelling to the walls. To the second floor there is a delightful bedroom with a window to front and a skylight window to the rear, exposed timber floor boards and a very useful fitted wardrobe. This room is a spacious but does have restricted head height. Exterior:Leaving the French doors from the kitchen/breakfast room there is a step down to a patio, ideal for family entertaining. Side access via timber gate to the driveway and pathway which snakes its way through to the rear of the garden bounded by dwarf shrub boarders and dividing two lawned areas. There is a sizable timber outbuilding which is currently subdivided into a small office and also incorporates a WC and hand wash basin and space for appliances. The flower and shrub boarders to the perimeter have been meticulously maintained and cut and feature a profusion of plants. There is a vegetable area and a secluded decked patio located to the foot of the garden. Also located to the rear of the garden is a useful garden shed adjacent to which is a large timber clad outbuilding with Mono pitched roof. This building has been subdivided into two individual spaces; a very pleasant and homely feeling garden snug with wood burner access to which is gained via French doors and a useful storage workshop room. This building has power and light connected. The rear garden is of excellent size overall quite private and is a wonderful feature of this lovely cottage. The driveway provides parking for two cars subject to size and there is also an area for logs storage. Agents notes:The owners have advised us that new sash windows for the sitting room and principal bedroom are on order. We understand there is a pedestrian right of way benefiting the adjoining cottage for access to the garden. We understand that this property is of timber framed construction.Additional information Services: Main water, electricity and drainage Gas fired heating to radiators. EPC rating: E Council tax band: CTenure: Freehold Broadband speed: up to 1000 Mbps (Ofcom).Mobile coverage: EE, O2, Three, Vodafone (Ofcom).None of the services have been tested by the agent. Local authority: Braintree District Council .Viewing strictly by appointment with David Burr. DAVIDBURR.CO.UK SITTING ROOM 14' 10" x 13' 3" (4.53m x 4.05m) DINING ROOM 15' 6" x 9' 7" (4.74m x 2.93m) RECEPTION HALL 8' 2" x 6' 4" (2.51m x 1.94m) KITCHEN/BREAKFAST ROOM 7' 11" x 6' 4" (2.43m x 1.95m) LANDING BEDROOM ONE 13' 3" x 10' 9" (4.05m x 3.29m) BEDROOM THREE 11' 1" x 7' 1" (3.40m x 2.16m) BATHROOM 8' 0" x 6' 5" (2.46m x 1.98m) STAIRS BEDROOM TWO 14' 5" x 10' 0" (4.41m x 3.05m) BrochuresBrochure
Location
Address
Church Lane, Bocking, Essex
City
Toppesfield
Features and Finishes
Three bedrooms, Bath/Shower room, Sitting room, Dining room, Kitchen/Breakfast room, Private south/westerly garden, Very useful outbuildings, Driveway providing off road parking
Legal Notice
Our comprehensive database is populated by our meticulous research and analysis of public data. MirrorRealEstate strives for accuracy and we make every effort to verify the information. However, MirrorRealEstate is not liable for the use or misuse of the site's information. The information displayed on MirrorRealEstate.com is for reference only.
