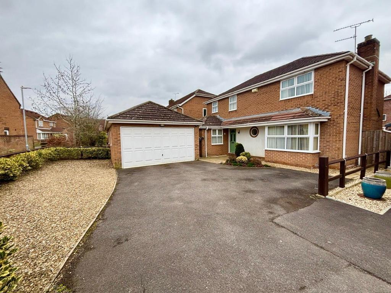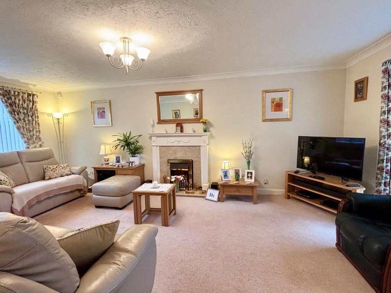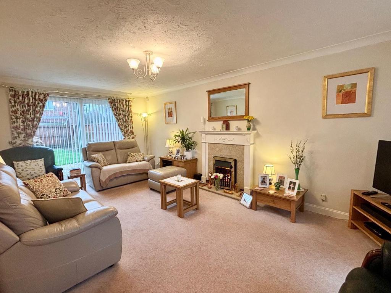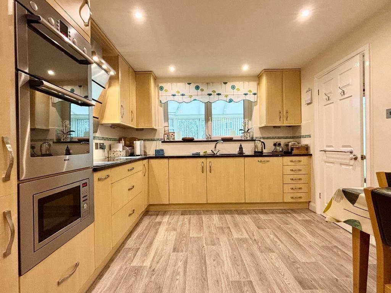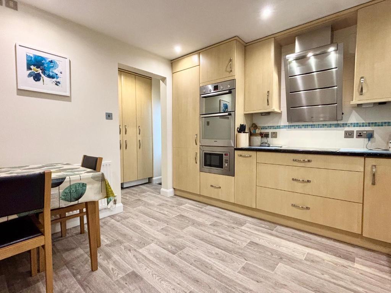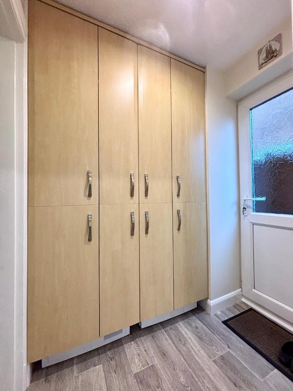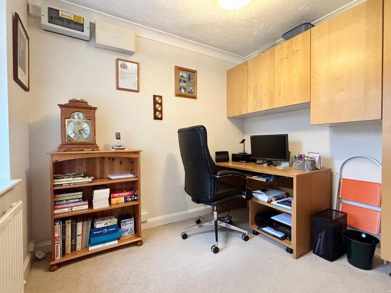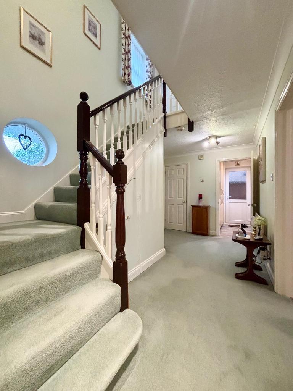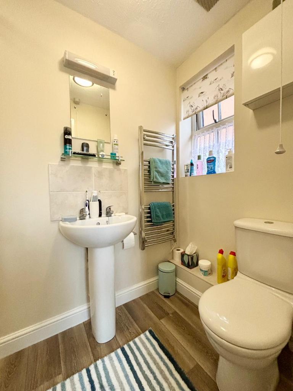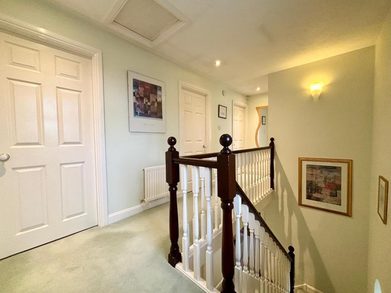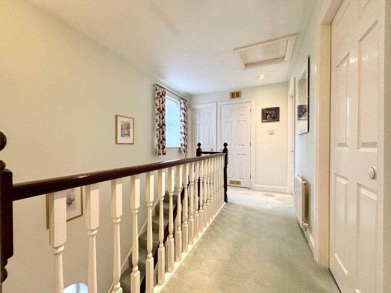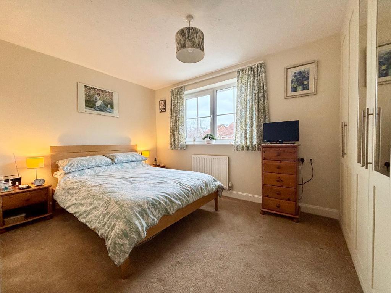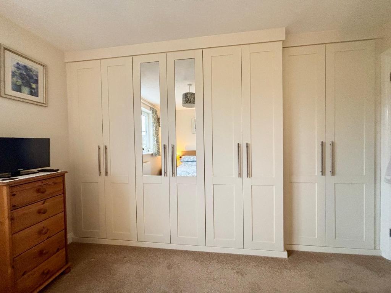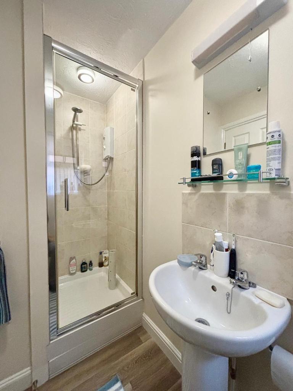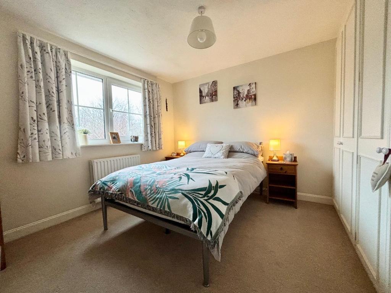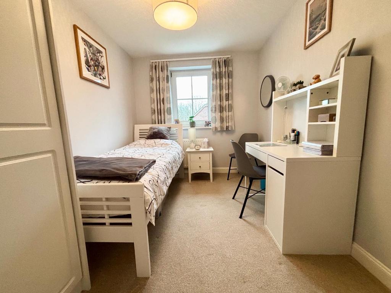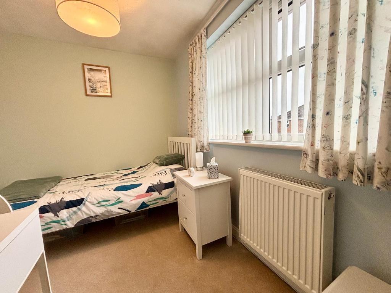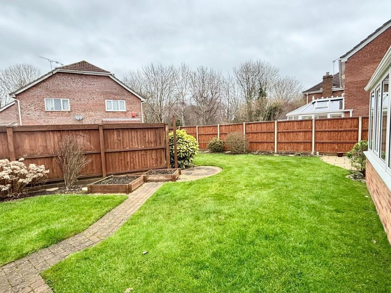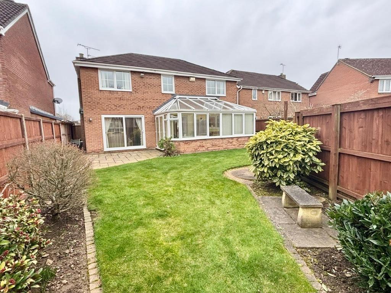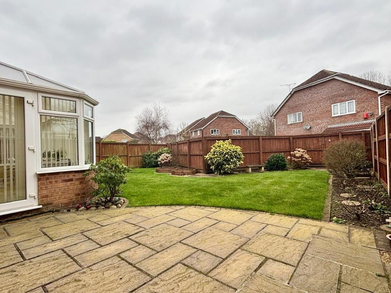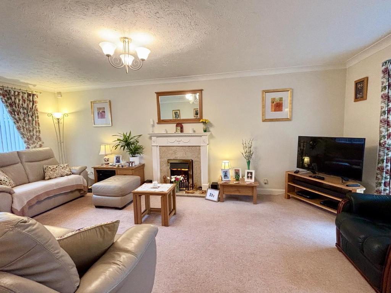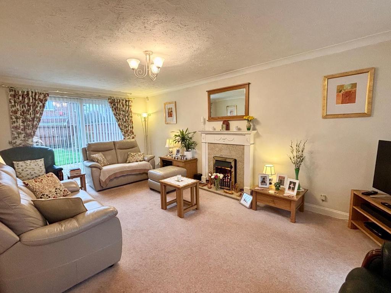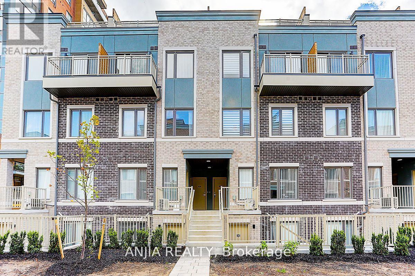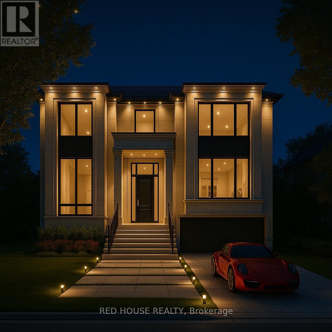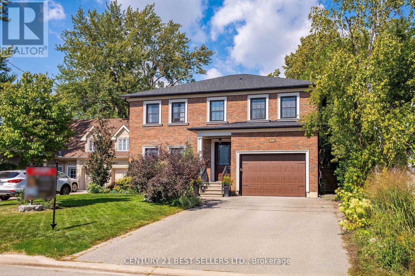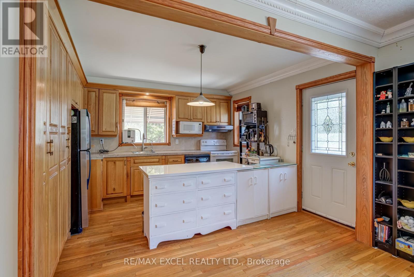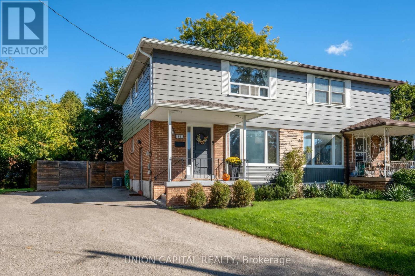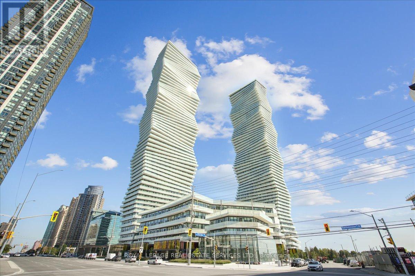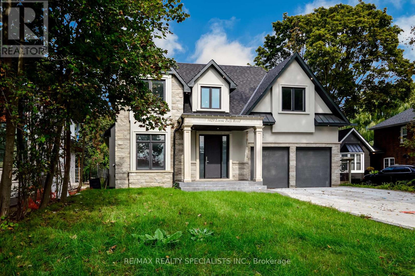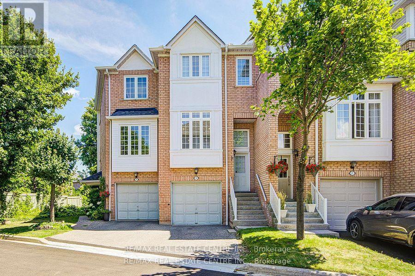Church Lane, Downend, Bristol, BS16 6TB
Property Details
Bedrooms
4
Bathrooms
2
Property Type
House
Description
Property Details: • Type: House • Tenure: N/A • Floor Area: N/A
Key Features: • Detached 'David Wilson' Property • 4 Bedrooms * Additional Study • En-Suite * Cloakroom * Family Bathroom • Large Lounge & Dining Room • Kitchen/Breakfast Room * Conservatory • Utility Area * Lovely Hallway & Landing • Beautifully Well Presented Accommodation • Double Garage * Parking For Several Cars • Lovely Setting Within 'Church Lane' • Highly Desirable Location * EPC On Order
Location: • Nearest Station: N/A • Distance to Station: N/A
Agent Information: • Address: 77A North Street, Downend, Bristol, BS16 5SE
Full Description: Michael Nicholas Estate Agents are delighted to offer to the market this executive style 'David Wilson' detached family home.Nicely positioned within the ever sought after 'Church Lane', viewing is highly recommended to fully appreciate all on offer.Upon entry you will find an entrance hallway, large lounge, separate dining room, kitchen/breakfast room, conservatory, study, utility area and cloakroom.To the first floor can be found 4 bedrooms with the master having full en-suite facilities and fitted wardrobes.Externally the gardens are well tended, enclosed and mainly laid to lawn with various flower beds and borders. To the front is a double garage and parking for several vehicles.Further benefits include gas central heating and double glazing.The property is close to all major road networks, schools and the shopping facilities at Downend and Emersons Green.Early viewing is advised to fully appreciate the quality of this all round home.Tenure:We understand the property has a freehold tenure, this will be confirmed via your solicitor prior to exchange of contracts.From our office in Downend travel onto Badminton Road traveling towards the Avon Ring Road. Take a left turn into Aintree Drive bearing left at the T junction. Take the 2nd right into Church Lane where number 65 can be found set back on the left hand side.EntranceEnter via composite double glazed door into entrance hallway.Entrance HallwayRadiator, 2 under stairs storage cupboards, coved ceiling, doors to:Lounge19' 9'' x 11' 3'' (6.03m x 3.45m)Double glazed box bay window to front, 2 radiators, TV point, coved ceiling, electric living flame fire with surround, back & hearth, double glazed sliding patio doors to rear garden.Dining Room11' 3'' x 9' 11'' (3.44m x 3.05m)Double glazed sliding doors to conservatory, radiator, coved ceiling, double doors to hallway, door to kitchen/breakfast room.Conservatory18' 9'' x 8' 10'' (5.73m x 2.7m)Wood effect flooring, double glazed surround, glass roof with fitted blinds, radiator, spot lighting, double glazed door to garden.Study8' 7'' x 7' 7'' (2.64m x 2.34m)Double glazed window to front, radiator, coved ceiling, built in storage cupboards, loft access to further storage.CloakroomObscure double glazed window to side, 2 piece suite comprising of low level WC, wash hand basin, tiled splash back, radiator.Kitchen/Breakfast Room11' 2'' x 10' 3'' (3.42m x 3.14m)Double glazed window to rear, wood effect floor, radiator, fitted with a range of wall and base units with matching stone work top surfaces over, inset 1 1/2 bowl sink drainer unit with mixer tap over, built in oven, microwave, hob & extractor, inset spot lighting, built in dishwasher, built in fridge/freezer, part tiled walls, opening through to utility area.Utility AreaMatching wood effect flooring, cupboards housing space for washing machine, space for condensing tumble dryer, wall mounted boiler, part double glazed door to side.LandingSpindled balustrade, radiator, loft access to a part boarded loft with lighting, doors to:Bedroom 1 (En-Suite)10' 4'' x 11' 4'' (3.15m x 3.47m)(Measured to wardrobes). Double glazed window to rear, radiator, a good range of full width fitted wardrobes, radiator, door to en-suite.EN-SUITEObscure double glazed window to side, 3 piece suite comprising of low level WC, pedestal wash hand basin, tiled shower cubicle, matching wood effect floor, tiled splash backs, heated towel rail, extractor fan.Bedroom 210' 8'' x 9' 7'' (3.27m x 2.95m)(Measured to wardrobes). Double glazed window to rear, radiator, built in wardrobes.Bedroom 311' 5'' x 7' 11'' (3.5m x 2.42m)Double glazed window to rear, radiator, built in wardrobes.Bedroom 411' 5'' x 8' 0'' (3.5m x 2.45m)(Max). Double glazed window to front, radiator.BathroomObscure double glazed window to side, a modern re-fitted suite comprising of bath with shower system over, a combination low level WC & wash hand basin with mixer tap & cupboard below, fully tiled walls, heated towel rail, wood effect floor, extractor fan, inset spot lighting.Front GardenArea of stone chippings, flower beds & borders, outside light, car charging point, paved pathway to side & entrance, driveway providing off street parking for up to 3 vehicles, further area of stone chippings to side ideal for vehicles/motorhome or caravan.Double Garage17' 1'' x 15' 10'' (5.22m x 4.84m)Personal door to side access, electric up and over door, light and power, storage above.Rear GardenPaved patio, area to side for storage, mainly laid to lawn with various borders of flowers, shrubs & bushes.
Location
Address
Church Lane, Downend, Bristol, BS16 6TB
City
Downend and Bromley Heath
Features and Finishes
Detached 'David Wilson' Property, 4 Bedrooms * Additional Study, En-Suite * Cloakroom * Family Bathroom, Large Lounge & Dining Room, Kitchen/Breakfast Room * Conservatory, Utility Area * Lovely Hallway & Landing, Beautifully Well Presented Accommodation, Double Garage * Parking For Several Cars, Lovely Setting Within 'Church Lane', Highly Desirable Location * EPC On Order
Legal Notice
Our comprehensive database is populated by our meticulous research and analysis of public data. MirrorRealEstate strives for accuracy and we make every effort to verify the information. However, MirrorRealEstate is not liable for the use or misuse of the site's information. The information displayed on MirrorRealEstate.com is for reference only.
