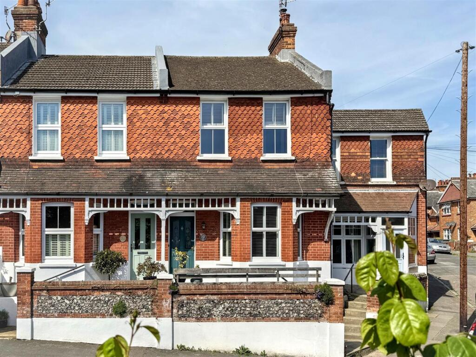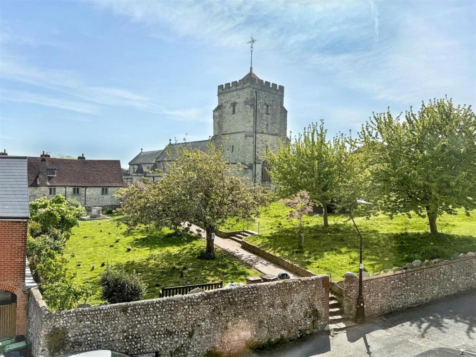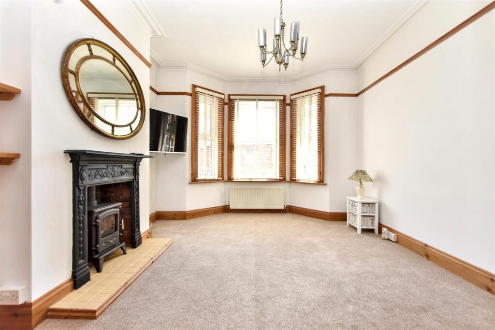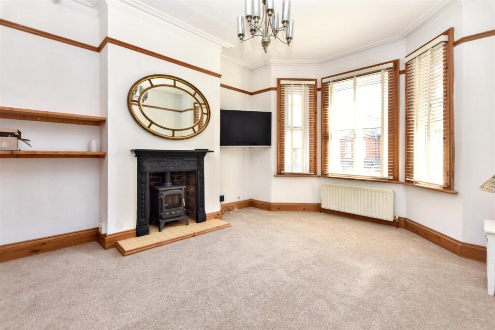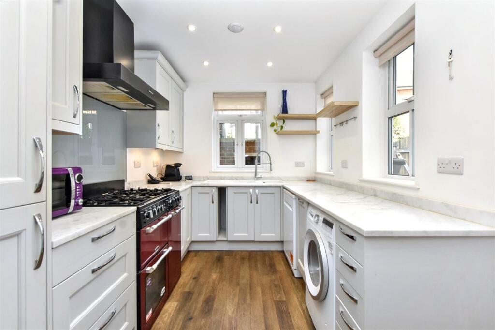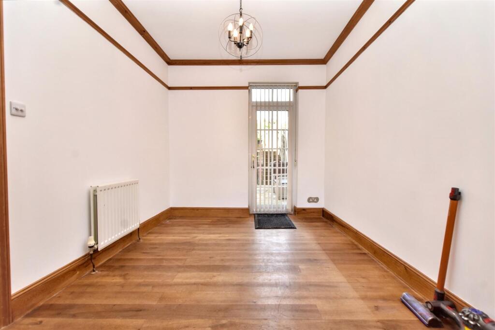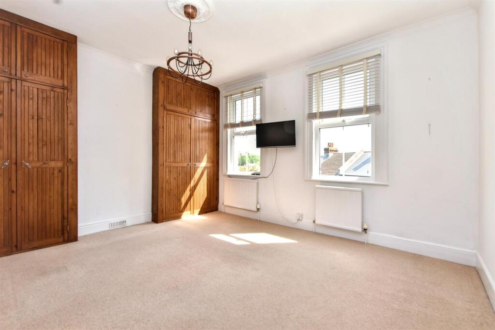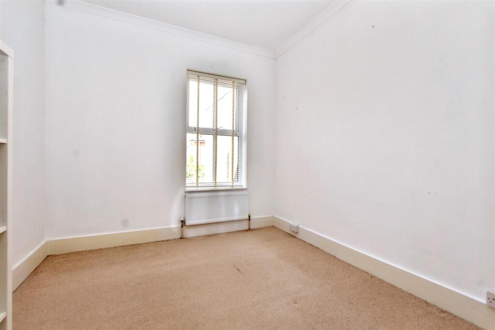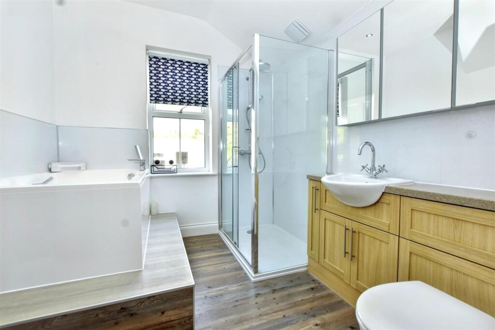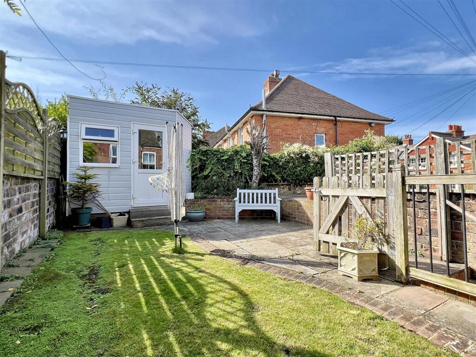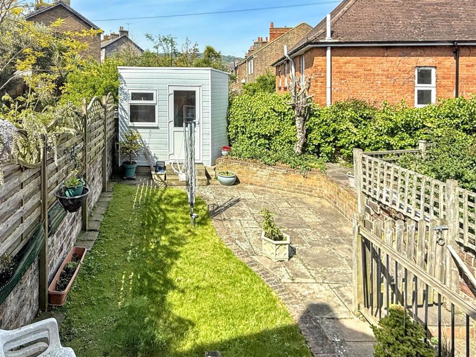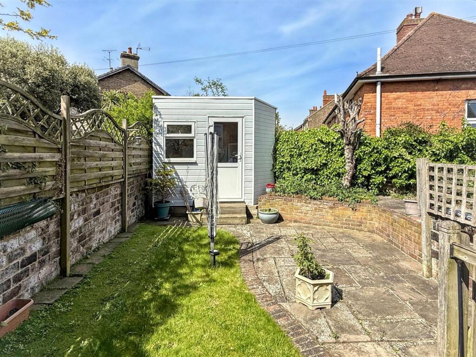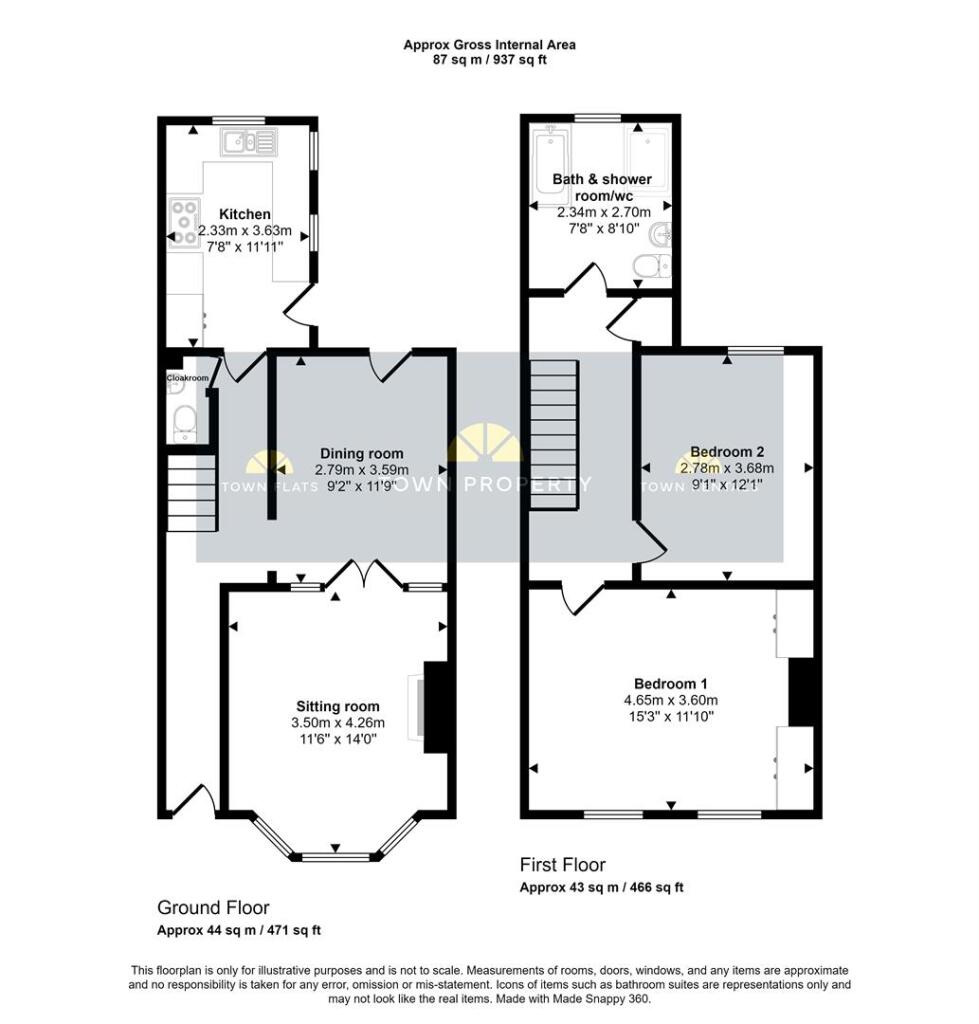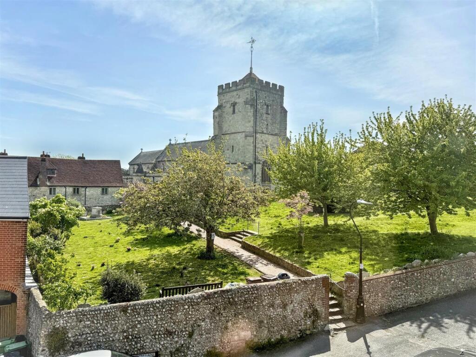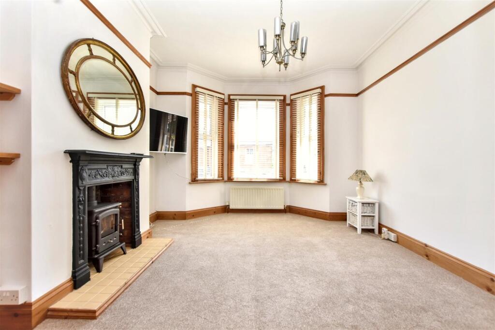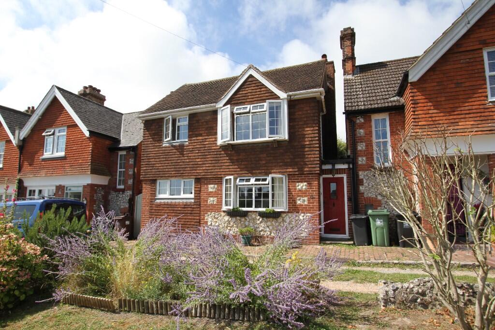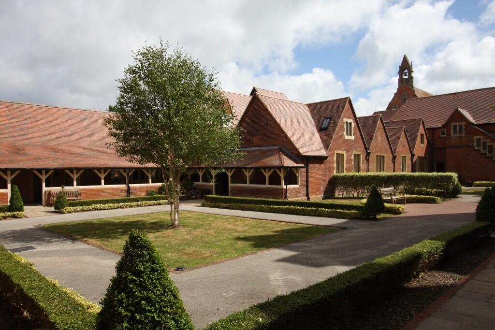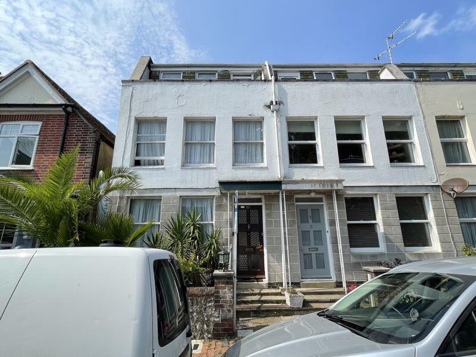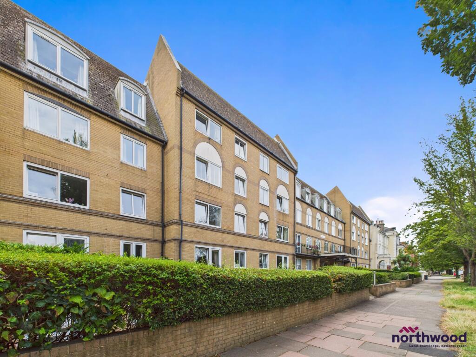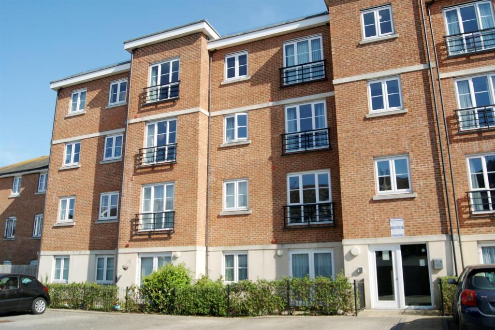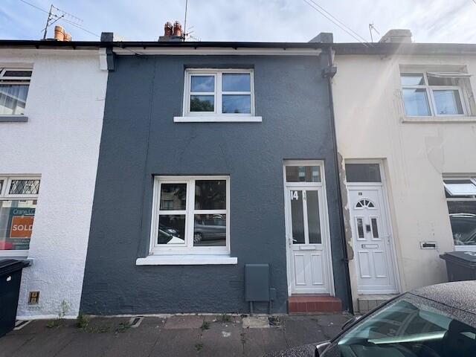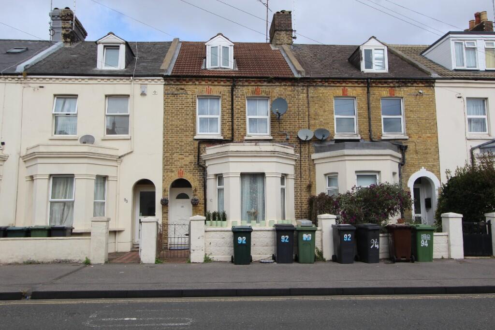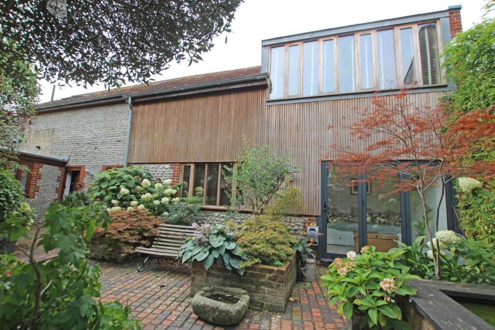Church Lane, Eastbourne
Property Details
Bedrooms
2
Bathrooms
1
Property Type
Terraced
Description
Property Details: • Type: Terraced • Tenure: Freehold • Floor Area: N/A
Key Features: • Period Terraced House • Two Double Bedrooms • Spacious Sitting Room • Dining Room • Refitted Kitchen • Refitted Spacious Bathroom/WC • Walled Garden • Views towards St Marys Church • CHAIN FREE
Location: • Nearest Station: N/A • Distance to Station: N/A
Agent Information: • Address: 15 Cornfield Road Eastbourne BN21 4QD
Full Description: Wonderful views towards St. Marys Church can be enjoyed from the front of this Period terraced house that is conveniently located in the heart of Motcombe, Old Town. Having two double bedrooms and two receptions with a wood burner being the focal point of the sitting room, the property also boasts a refitted modern kitchen and a useful cloakroom. The house is further complimented by a modern bath & shower room/wc and double glazing and gas fired central heating extend throughout. To the rear is a split walled garden which includes areas of lawn and patio and has gated access. A garden cabin/shed is also included. This charming home is in excellent condition and being sold CHAIN FREE.Entrance Hallway - Understairs cupboard.Ground Floor Cloakroom - Low level WC.Spacious Sitting Room - 4.27m x 3.51m (14'0 x 11'6) - A handsome period style fire surround with deep tiled recess for wood burning stove. Radiator. A glorious view toward St Mary's Parish Church and featuring a Glazed panelled doors open toDining Room - 3.58m x 2.79m (11'9 x 9'2) - with radiator and double glazed door to the rear garden.Refitted Kitchen - 3.63m x 2.34m (11'11 x 7'8 ) - with extensive range of working surfaces with drawers and cupboards below and matching range of cabinets above, inset double bowl ceramic sink unit with mixer tap, integrated appliances include the dishwasher, refrigerator and freezer, large range cooker with filter hood over, door to rear garden.Stairs From Ground Floor To First Floor Landing - The handsome period style staircase rises to the First Floor Landing with fitted storage cupboard and retractable ladder access to a large boarded loft space (not inspected).Bedroom 1 - 4.65m x 3.61m (15'3 x 11'10) - Including the depth of the pair of floor to ceiling built in wardrobe cupboards, 2 radiators and a lovely view to St Mary's Parish Church (this room could be divided to provide a third bedroom if required).Bedroom 2 - 3.68m x 2.77m (12'1 x 9'1) - with view toward the downs. Radiator.Refitted Bath & Shower Room/Wc - with deep raised bath with mixer tap and shower attachment, large shower unit with wall mounted shower fittings, wash basin, low level WC, heated towel rail.Outside - There is a walled patio garden with an upper lawned area and gated access. A garden cabin/shed is also included.Epc = C - Council Tax Band = C - BrochuresChurch Lane, EastbourneBrochure
Location
Address
Church Lane, Eastbourne
City
Eastbourne
Features and Finishes
Period Terraced House, Two Double Bedrooms, Spacious Sitting Room, Dining Room, Refitted Kitchen, Refitted Spacious Bathroom/WC, Walled Garden, Views towards St Marys Church, CHAIN FREE
Legal Notice
Our comprehensive database is populated by our meticulous research and analysis of public data. MirrorRealEstate strives for accuracy and we make every effort to verify the information. However, MirrorRealEstate is not liable for the use or misuse of the site's information. The information displayed on MirrorRealEstate.com is for reference only.
