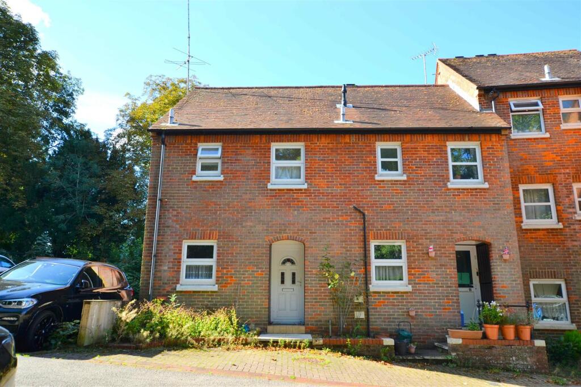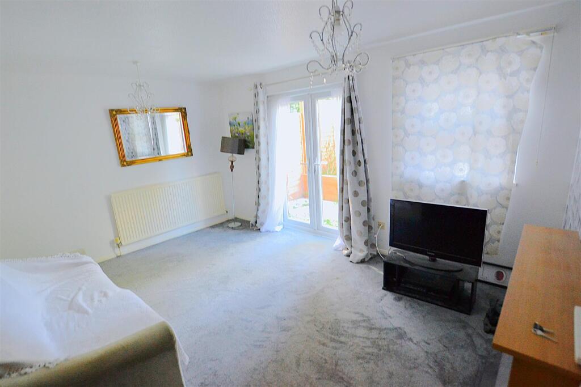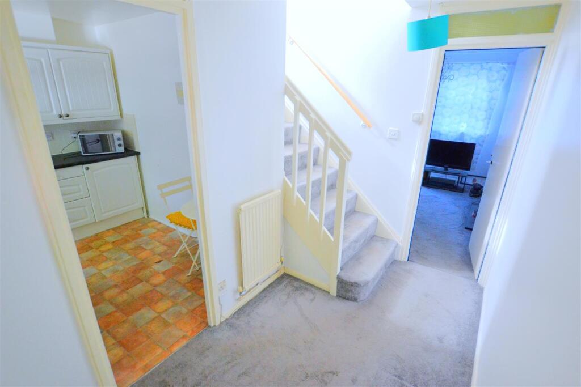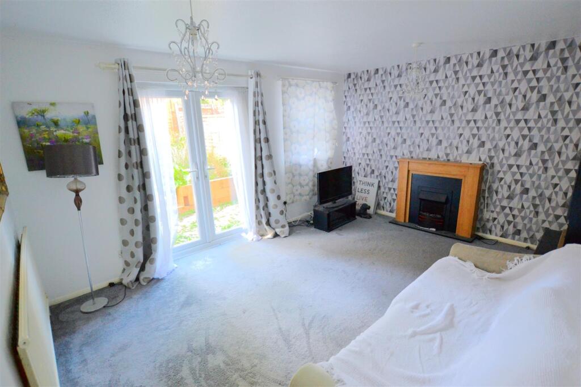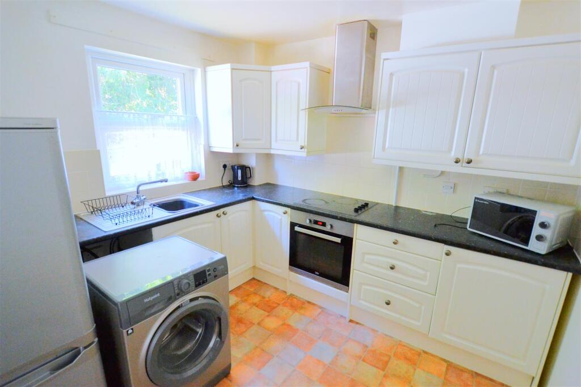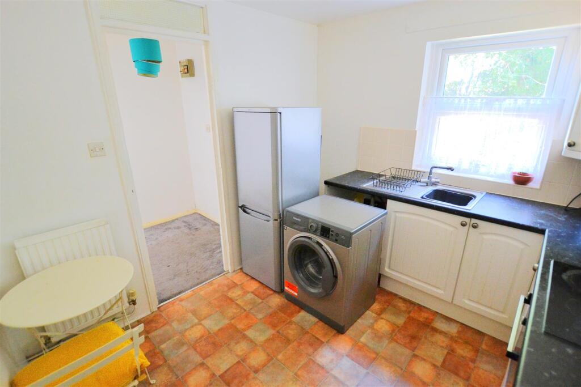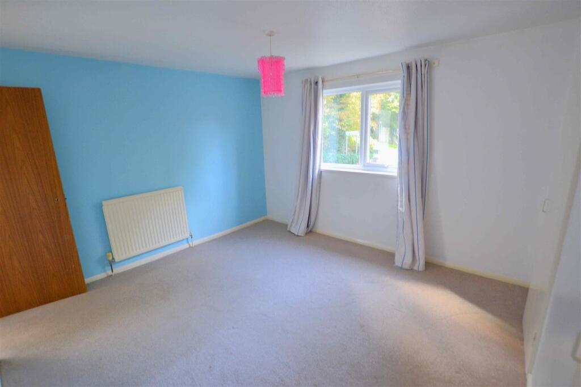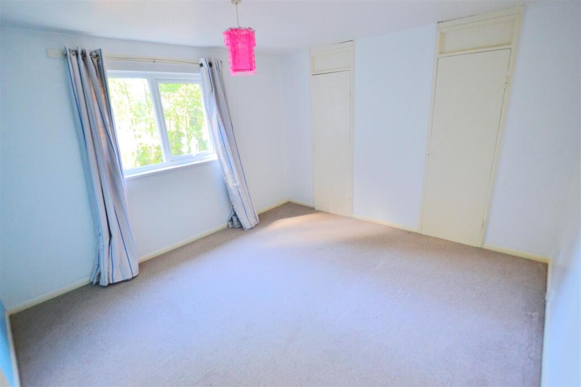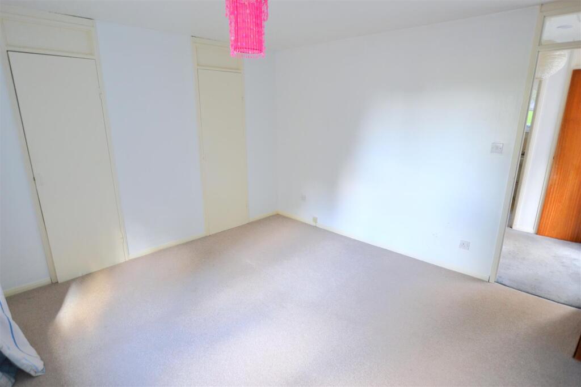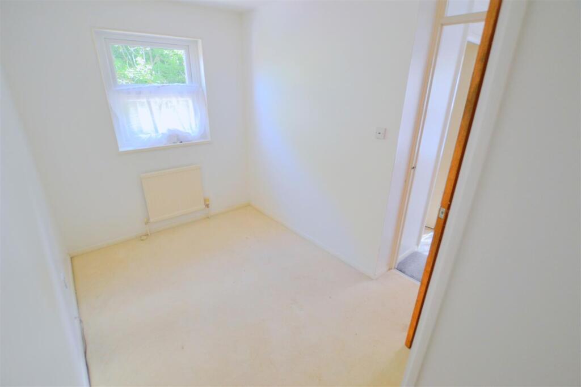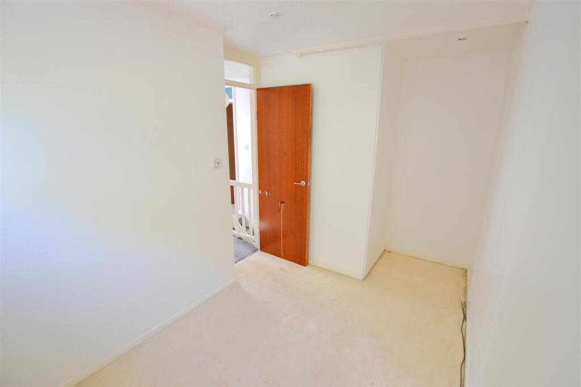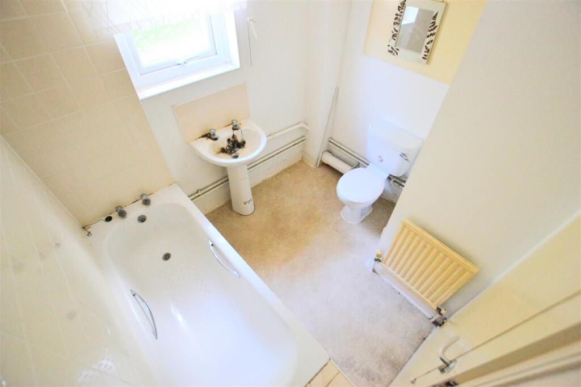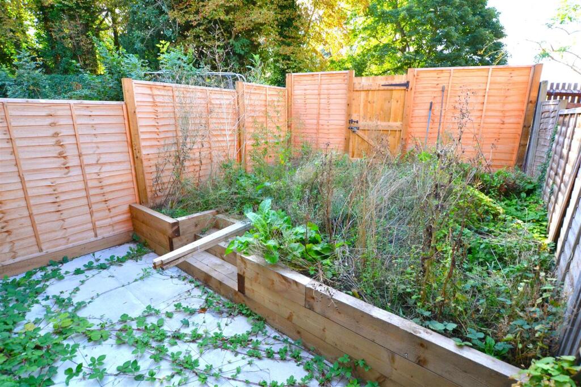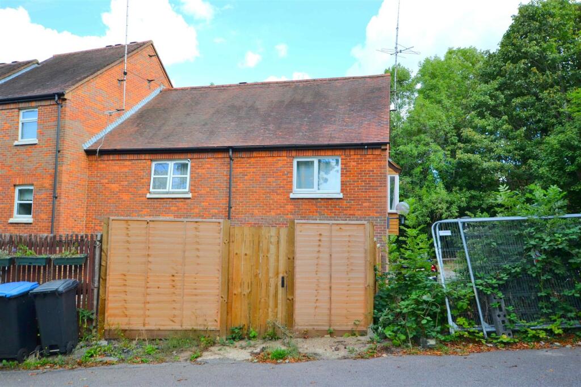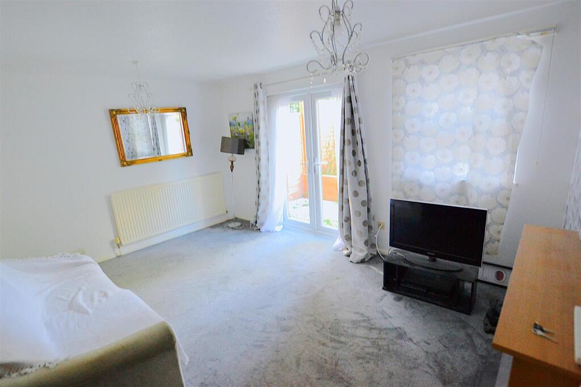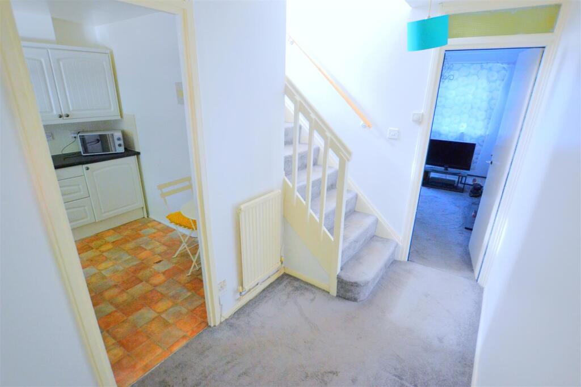Church Lane, Old Hatfield
Property Details
Bedrooms
2
Bathrooms
1
Property Type
End of Terrace
Description
Property Details: • Type: End of Terrace • Tenure: Freehold • Floor Area: N/A
Key Features: • Chain free two bedroom house just a short walk from the train station. • Sought after "Old Hatfield" location • Short walk to the historric "Hatfield House Estate" offering beautiful parkland, gardens & boutique shops & cafe • Good size lounge/diner • Refitted kitchen • Two bedrooms • Bathroom/wc • Gas central heating and double glazing throughout • Allocated parking for two vehicles. • Chain free with immediate vacant possession
Location: • Nearest Station: N/A • Distance to Station: N/A
Agent Information: • Address: 27 Market Place, Hatfield, AL10 0LJ
Full Description: Spacious two bedroom end terrace house situated in the historic "Old Hatfield" just a short walk from the train station, local amenities and the "Hatfield House Estate.This chain free home requires some modernisation and briefly comprises of entrance hall, good size lounge/diner, refitted kitchen, landing with access to loft, two bedroom and a bathroom/wc. The property is double glazed and has gas radiator central heating. Externally there is an enclosed private garden to the rear, to arrange your viewing please call our team on .Hall Way - 1.65m x 3.18m (5'5 x 10'5) - Part double glazed entrance door to front, radiator, stairs to first floor landing, doors to:Refitted Kitchen - 2.87m x 2.77m (9'5 x 9'1) - Refitted with a range of wall and base units, complimentary work surfaces and tiled splash backs, inset stainless sink/drainer with mixer tap, fitted oven and four ringed hob with stainless steel chimney style extractor hood over, space for washing machine, dishwasher and fridge/freezer, radiator, double glazed window to front, radiator, double glazed window to front.Lounge/Diner - 4.50m x 3.53m (14'9 x 11'7) - Double glazed window and french doors to rear garden. radiator, power points, tv point feature fire place, built in understairs cupboard.First Floor Landing - 3.45m x 1.75m (11'4 x 5'9) - Double glazed window to side. Airing cupboard housing immersion heater with storage over, doors to:Bedroom One - 3.76m 3.56m (12'4 11'8) - Double glazed window to rear garden and Hatfield House grounds, built in cupboards, power points, radiator.Bedroom Two - 2.90m x 2.13m (9'6 x 7) - Double glazed window to front, radiator, downlighters, powerpoints, recess for wardrobe space.Bathroom/Wc - 2.34m x 2.03m (7'8 x 6'8) - Panel enclosed bath, pedistal wash hand basin with stainless steel taps, low level WC, complimentary wall tiling and splashbacks, radiator, extractor fan double glazed window to front.Rear Garden - Patio to immediate rear extending to lawn, water tap, fenced to boarders with gated rear accessParking - Allocated parking spacesBrochuresChurch Lane, Old HatfieldBrochure
Location
Address
Church Lane, Old Hatfield
City
Church Lane
Features and Finishes
Chain free two bedroom house just a short walk from the train station., Sought after "Old Hatfield" location, Short walk to the historric "Hatfield House Estate" offering beautiful parkland, gardens & boutique shops & cafe, Good size lounge/diner, Refitted kitchen, Two bedrooms, Bathroom/wc, Gas central heating and double glazing throughout, Allocated parking for two vehicles., Chain free with immediate vacant possession
Legal Notice
Our comprehensive database is populated by our meticulous research and analysis of public data. MirrorRealEstate strives for accuracy and we make every effort to verify the information. However, MirrorRealEstate is not liable for the use or misuse of the site's information. The information displayed on MirrorRealEstate.com is for reference only.
