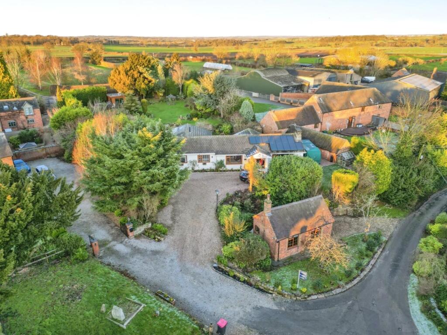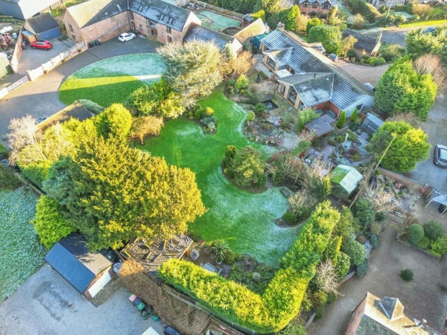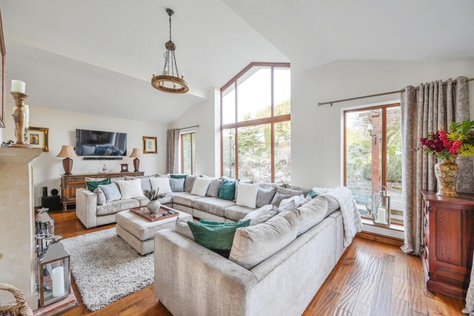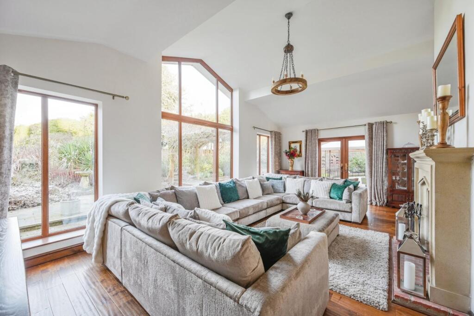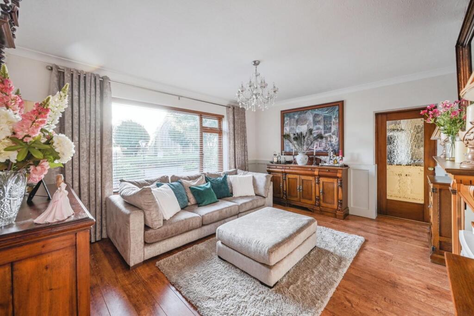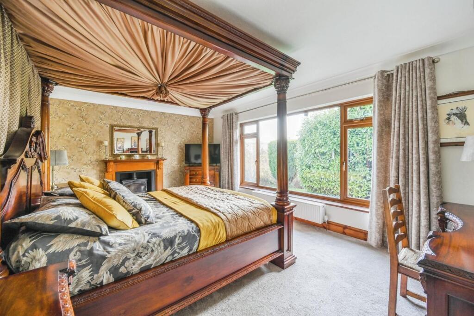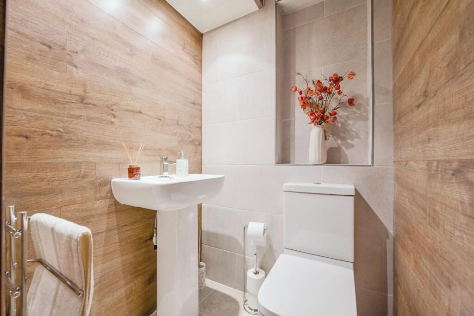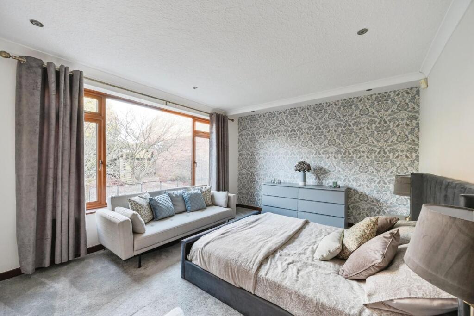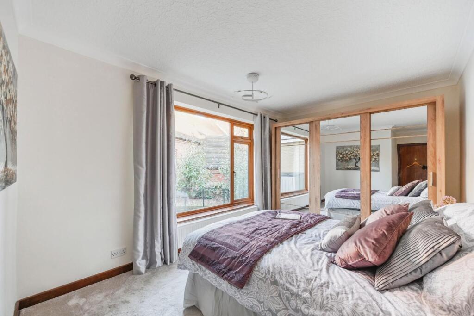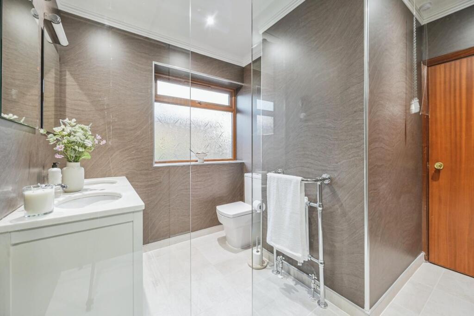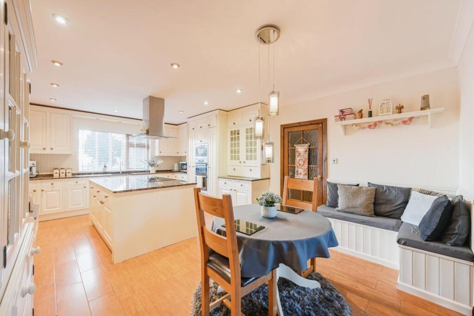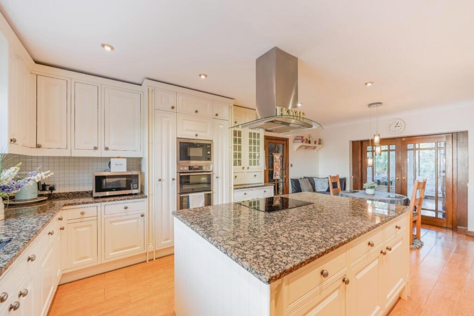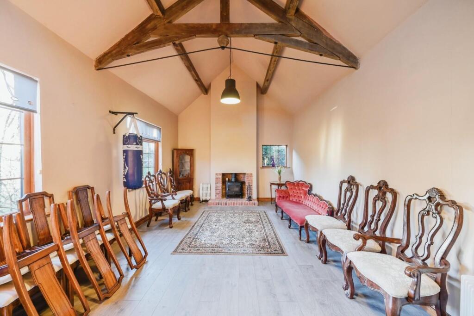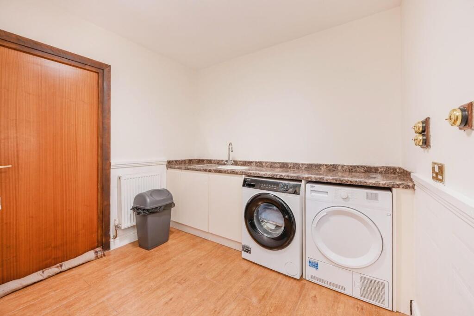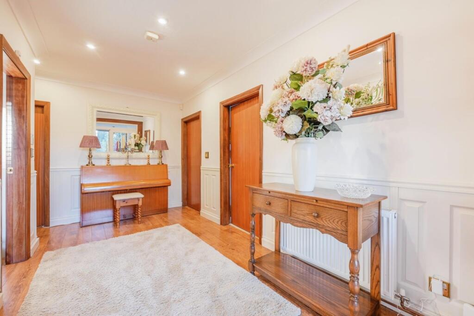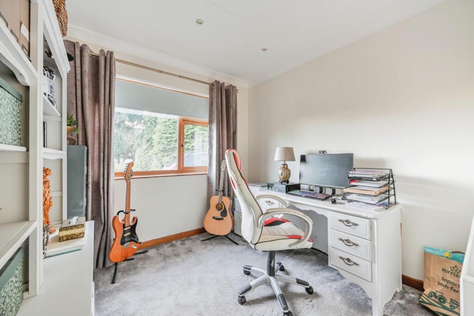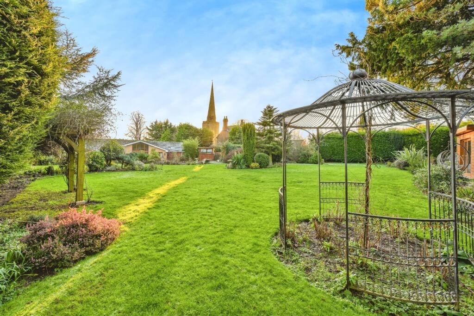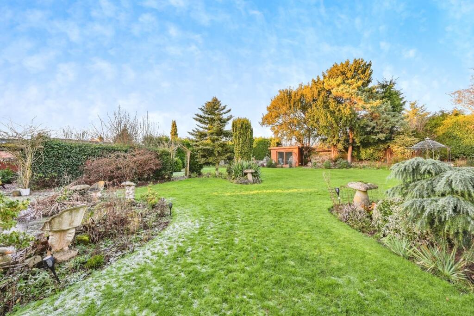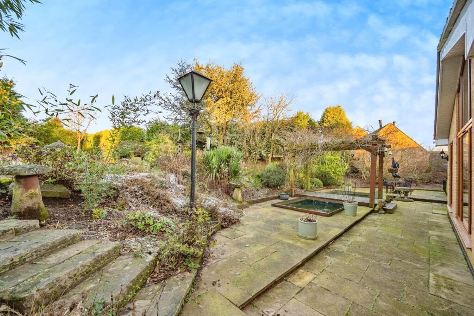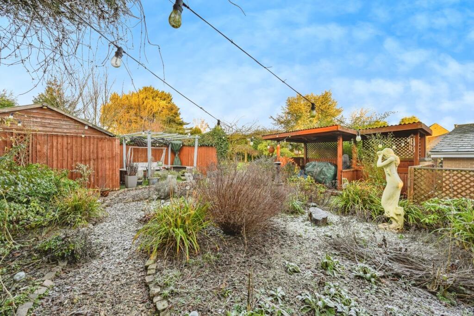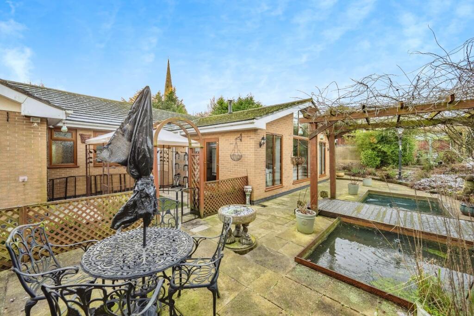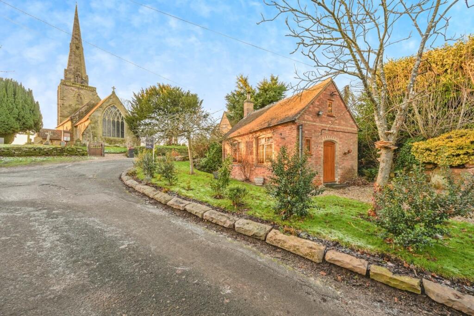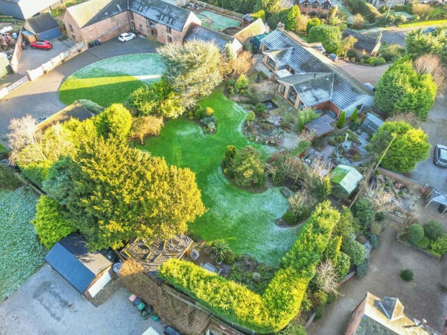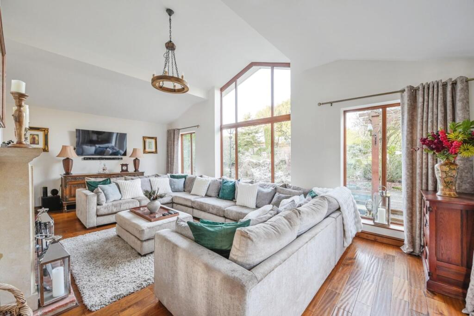Church Lane, Seckington, Tamworth
Property Details
Bedrooms
4
Bathrooms
2
Property Type
Detached Bungalow
Description
Property Details: • Type: Detached Bungalow • Tenure: N/A • Floor Area: N/A
Key Features: • BUNGALOW • THREE BEDROOMS • SHOWER ROOM • PARKING FOR MULTIPLE VEHICLES • ANNEXE AND GARDEN ROOM • GARAGE • BEAUTIFUL VIEWS • SOLAR PANNELED ECO FRIENDLY HOUSE
Location: • Nearest Station: N/A • Distance to Station: N/A
Agent Information: • Address: 6 Victoria Road Tamworth B79 7HL
Full Description: HUNTERS OF TAMWORTH are thrilled to be offering FOR SALE this outstanding, beautifully decorated, three bedroom, family home located in the sought after village of Seckington.This property benefits from being located in a peaceful village setting with breath-taking views and peace and quiet. The property is sat on a large plot of land with a very generous garden space and detached annexe to the front of the property.This property comprises: A porch, entrance hall, three bedrooms, En-suite, shower room, sitting room, kitchen/breakfast room, family room, utility room, downstairs WC, study, garage, garden room, annexe and spacious garden.Front - Gravel driveway with parking for multiple vehicles, mature boarders,Space at the side of the property to store a caravan/large vehicle.Entrance - Large porch with double glazed windows, double glazed double doors to front, wood effect flooring, radiator, part panelling to wall, power pointsPrincipal Bedroom - 5.49m 0.30m x 3.66m 1.52m (18' 1" x 12' 5") - Double glazed window to front, carpeted flooring, radiator, power points, feature fireplace with log burner.Bedroom 2 - 4.27m 2.74m x 3.35m 3.35m (14' 9" x 11' 11") - Double glazed window to rear, wooden flooring, radiator, power pointsEn Suite - double glazed window to rear, bath and toilet.Bedroom 3 - 4.27m 0.30m x 2.74m 2.74m (14' 1" x 9' 9") - Double glazed window to rear, carpeted flooring, radiator, power points, ceiling lightShower Room - Double glazed window to rear, double hand wash basin vanity, low flush WC, heated towel rail, radiator, walk in shower, spotlights, tiled flooring.Sitting Room - 4.57m 0.61m x 3.96m 1.52m (15' 2" x 13' 5") - Double glazed window to front, wood effect flooring, feature fireplace, radiator, power points, ceiling light.Kitchen/Breakfast Room - 6.40m 1.52m x 3.96m 0.30m (21' 5" x 13' 1") - Double glazed windows to front, ceramic tiled flooring, panelling to walls, ceiling light and spotlights, radiator, large island with drawers, cupboards with under counter fridge and undercounter freezer, integrated microwave and oven, electric hob on the island, wall and base units, stainless steel sink.Utility - 3.05m 2.74m x 2.44m 3.35m (10' 9" x 8' 11") - Base units, ceramic tiled flooring, panelling to walls, stainless steel sink and drainer, radiator, plumbing for washing machine and tumble dryer, power points.Wc - Floor to ceiling tiled walls, hand wash basin, low flush WC, spot lights, tiled flooringStudy/Bedroom 4 - 3.05m 1.83m x 2.44m 3.35m (10' 6" x 8' 11") - Double glazed window to front, carpeted flooring, radiator, spotlights, power pointsFamily Room - 7.32m x 4.27m 0.61m (24' x 14' 2") - Double glazed floor to ceiling length window to rear, double glazed windows to each side of rear, double glazed double doors to garden to side, wooden flooring, ceiling light, feature fireplace with stone mantle piece and log burner, radiators, power points.Garage - 6.40m 1.52m x 4.27m 2.13m (21' 5" x 14' 7") - Annexe - 7.01m 1.22m x 3.66m 3.05m (23' 4" x 12' 10") - Detached with separate driveway.4x double glazed windows, wood effect flooring, fire place with log burner, wooden beams to ceiling, ceiling light, wall and base units to corner, partial tiled flooring, power points.Annexe Wc - double glazed window to rear, tiled splashback, hand wash basin and toilet vanity unitGarden Room - 4.57m 1.22m x 4.57m 1.22m (15' 4" x 15' 4") - Pattern flooring, wall lights, double glazed patio sliding doors, five seater hot tub.Garden - Large lawn area, mature boarders and features, wooden decking, paved patio, two spaces for seating area, BBQ hut, aviary.One natural pond situated in the middle of the garden, two feature ponds with bridge.BrochuresChurch Lane, Seckington, Tamworth
Location
Address
Church Lane, Seckington, Tamworth
City
Seckington
Features and Finishes
BUNGALOW, THREE BEDROOMS, SHOWER ROOM, PARKING FOR MULTIPLE VEHICLES, ANNEXE AND GARDEN ROOM, GARAGE, BEAUTIFUL VIEWS, SOLAR PANNELED ECO FRIENDLY HOUSE
Legal Notice
Our comprehensive database is populated by our meticulous research and analysis of public data. MirrorRealEstate strives for accuracy and we make every effort to verify the information. However, MirrorRealEstate is not liable for the use or misuse of the site's information. The information displayed on MirrorRealEstate.com is for reference only.
