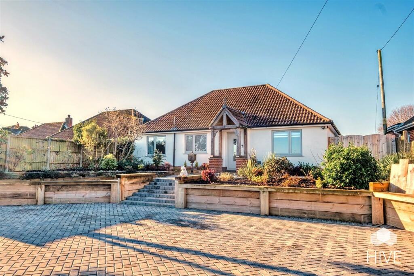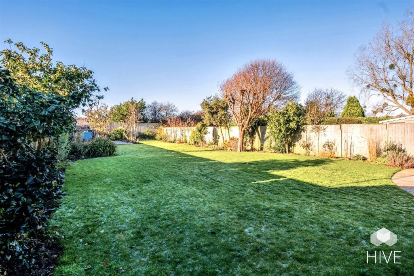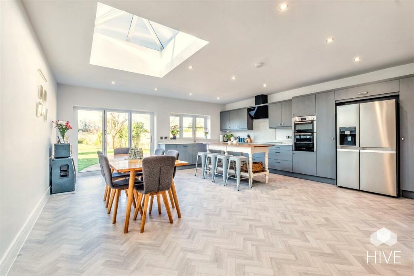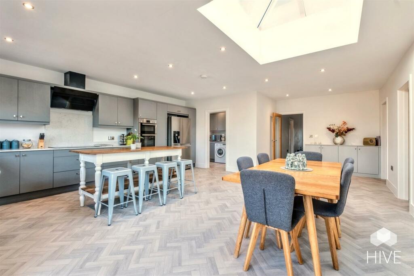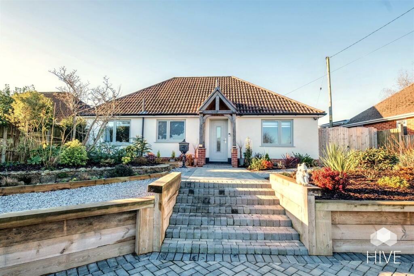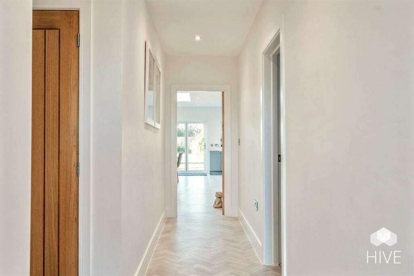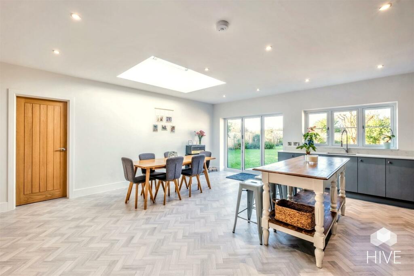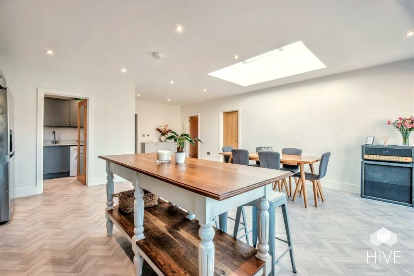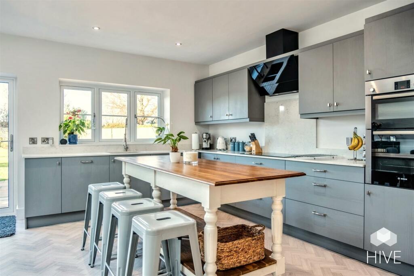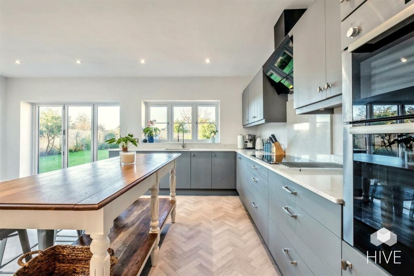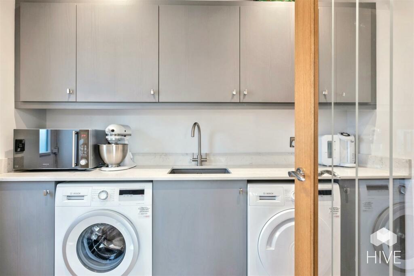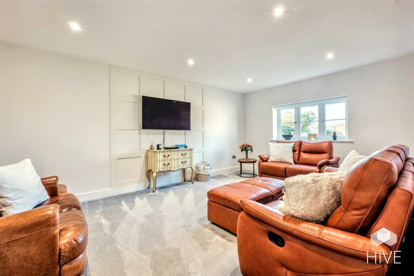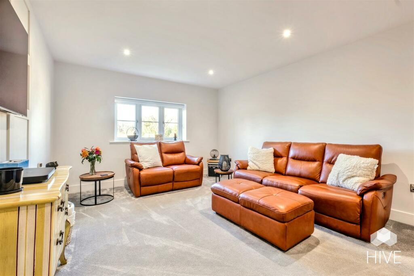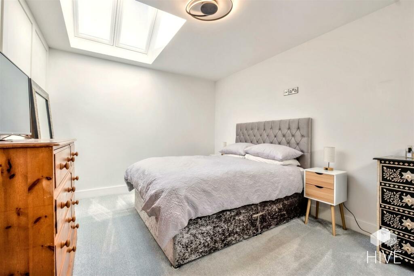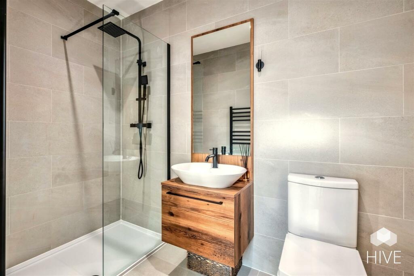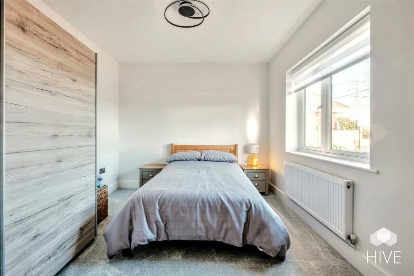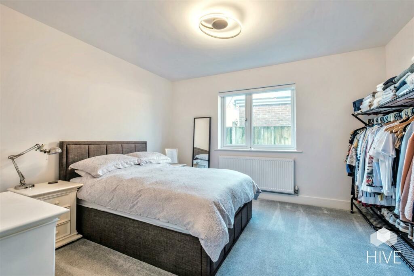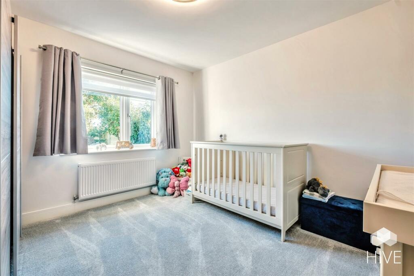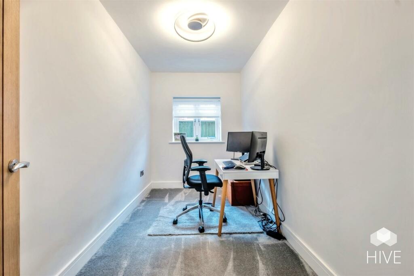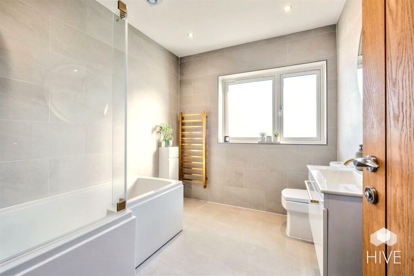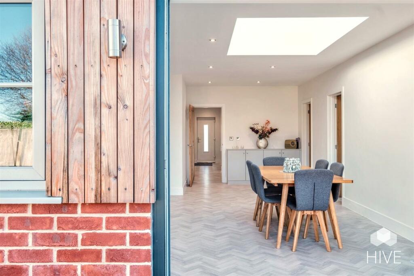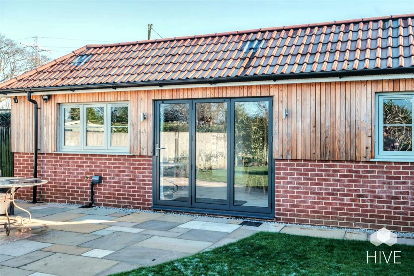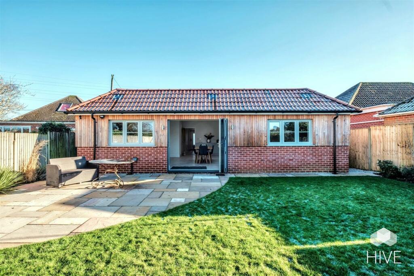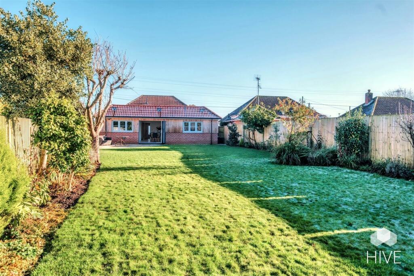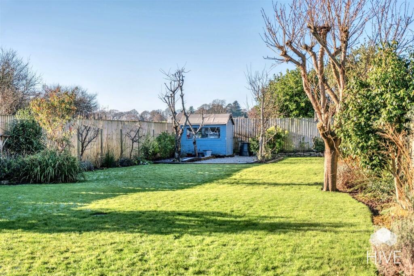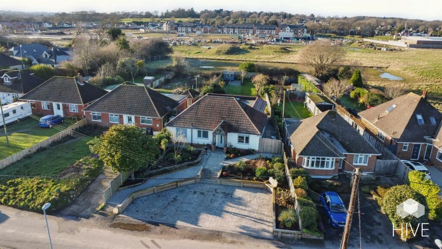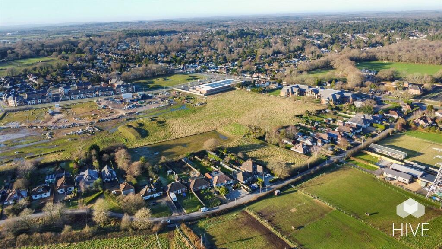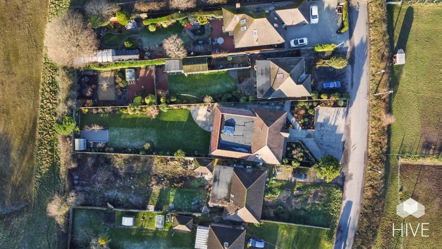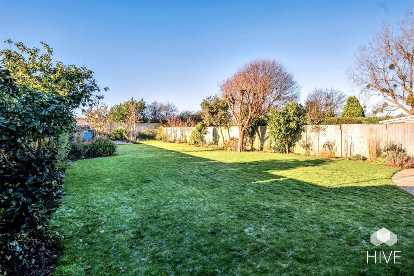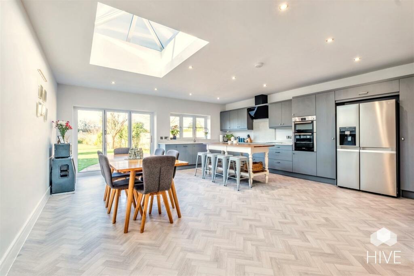Church Lane, West Parley
Property Details
Bedrooms
4
Bathrooms
2
Property Type
Bungalow
Description
Property Details: • Type: Bungalow • Tenure: N/A • Floor Area: N/A
Key Features: • Convenient semi rural location • Individual detached bungalow • Newly extended, remodelled and modernised • High standard of finish throughout • Deceptively spacious and well planned accommodation • Stunning contemporary open plan kitchen/family room • Four double bedrooms plus a snug/study • Luxurious family bathroom and ensuite shower room • 125ft long secluded landscaped rear garden • Driveway parking for four vehicles
Location: • Nearest Station: N/A • Distance to Station: N/A
Agent Information: • Address: Wilson House Lorne Park Road, Bournemouth, BH1 1JN
Full Description: This individual detached four-bedroom bungalow has recently been substantially extended, remodelled, and modernised to a very high standard. It is located in a semi-rural location on the edge of West Parley and has a lovely 125-foot-long garden.Presented in virtually 'brand-new' condition, the bungalow offers deceptively spacious, cleverly designed accommodation. The living room rooms are located to the rear of the bungalow, benefit from zoned underfloor heating, and overlook the secluded west-facing rear garden. The remainder of the bungalow has central heating with radiators.Upon entering the bungalow, you are immediately impressed by the 23-foot-long reception hall finished with Amtico flooring, which continues into the stunning open-plan 25' x 18' kitchen/dining/family room with underfloor heating.This living area certainly provides the all-important 'wow' factor, with the fully fitted kitchen having been beautifully finished with extensive granite worktops with matching-up stands. There is an excellent range of integrated appliances, including a Bosch double oven and grill, a Neff super wide induction hob with extractor canopy over a Bosch dishwasher, and space for an American-style fridge freezer which can be included if required.The dining/family area features an atrium-style ceiling skylight that floods this living space with natural light, and bi-fold doors invite you out to the garden. A generous-sized utility room complements the kitchen, finished with granite worktops and matching-up stands. There is space and plumbing for a washing machine and a tumble dryer. The utility room also has underfloor heating.The separate formal living room provides the ideal space to relax and has underfloor heating and a pleasant outlook over the rear garden.A door from the dining/family area leads to a handy office/snug with a double-glazed window to the side and again with underfloor heating.The principal bedroom is a generous-sized double bedroom featuring a partly vaulted ceiling fitted with an electrically operated remote-controlled Velux window. It has a blackout blind and is sensitive to both rain and carbon dioxide. The luxuriously appointed and spacious ensuite shower room incorporates a walk-in corner shower cubicle with a black raindrop showerhead and separate shower attachment, a contemporary hand basin with vanity storage beneath, a WC, and fully tiled walls and floor.Bedrooms two, three, and four are generous double bedrooms. These bedrooms are served by a beautifully appointed and spacious family bathroom incorporating an oversized bath/shower with a brass raindrop showerhead and attachment, WC, a floating wash and basin with vanity storage beneath, and fully tiled walls and flooring.Outside, the front garden has been cleverly landscaped to incorporate a block-paved driveway, providing generous off-road parking for four cars. The garden is stocked with many attractive plants and shrubs and retained by wooden railway sleepers. A block-paved path leads up to an oak-framed front porch.The rear garden is a super feature of this property as it measures 125 feet in length, enjoying a westerly aspect for the afternoon and evening sunshine, and offers an excellent degree of seclusion. Immediately adjacent to the rear of the bungalow is an extensive Indian sandstone patio. The remainder of the garden is laid to a recently re-laid, well-maintained lawn bordered by flower and shrub beds. You can find a barbecue area and timber storage shed at the far end of the garden. The whole garden is fully enclosed by fencing.AGENTS NOTE: The vendor is prepared to quote to build a garden room or workshop at the rear of the garden. Also, there will be a minimum of 50 metres of SANG area to the edge of the new development that is under construction behind.West Parley offers a small selection of amenities, including a new Lidl. Ferndown has a Championship golf course on Golf Links Road. The clubhouse is approximately 1.5 miles away. Ferndown town offers a good range of shopping, leisure, and recreational facilities. Its town centre is approximately 2 miles away.COUNCIL TAX BAND: D EPC RATING: CAGENTS NOTE: HIVE has not tested the heating system, mains, and appliances. Any areas, measurements, or distances are approximate. The text, photographs, and plans are for guidance only and are not necessarily comprehensive.BrochuresChurch Lane
Location
Address
Church Lane, West Parley
City
West Parley
Features and Finishes
Convenient semi rural location, Individual detached bungalow, Newly extended, remodelled and modernised, High standard of finish throughout, Deceptively spacious and well planned accommodation, Stunning contemporary open plan kitchen/family room, Four double bedrooms plus a snug/study, Luxurious family bathroom and ensuite shower room, 125ft long secluded landscaped rear garden, Driveway parking for four vehicles
Legal Notice
Our comprehensive database is populated by our meticulous research and analysis of public data. MirrorRealEstate strives for accuracy and we make every effort to verify the information. However, MirrorRealEstate is not liable for the use or misuse of the site's information. The information displayed on MirrorRealEstate.com is for reference only.
