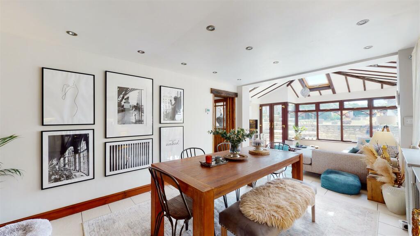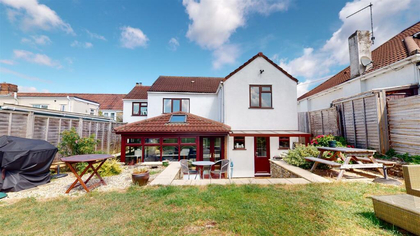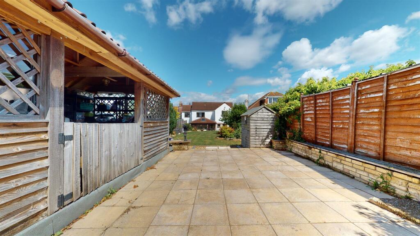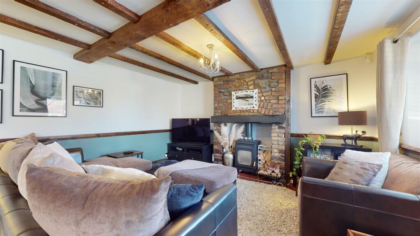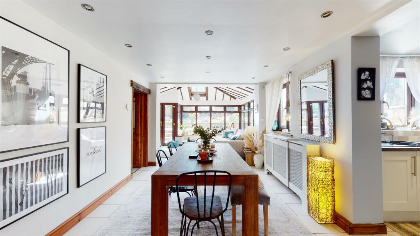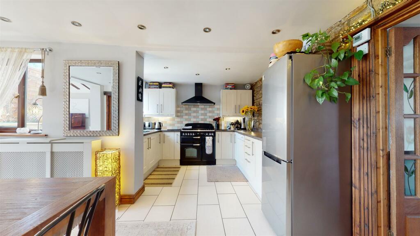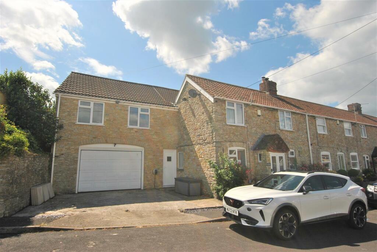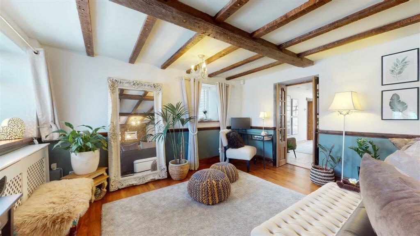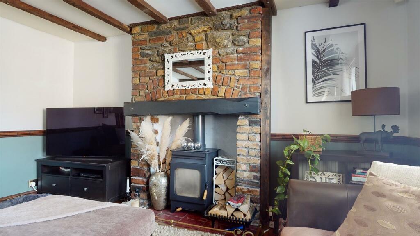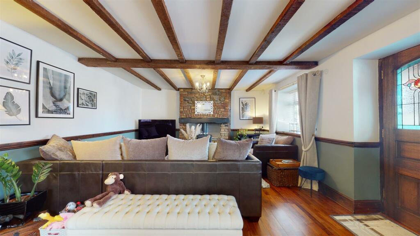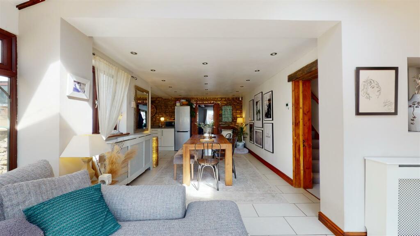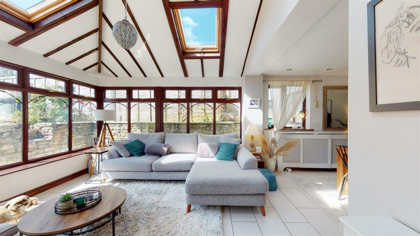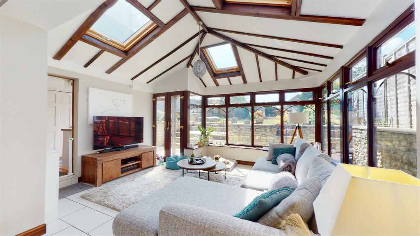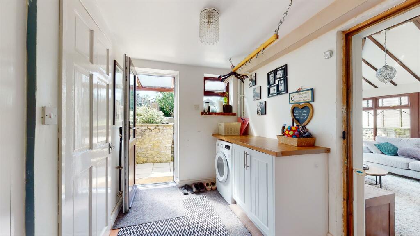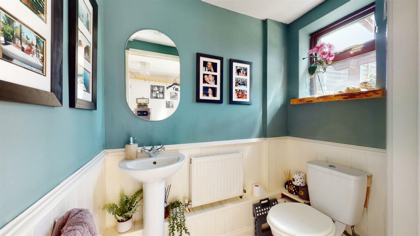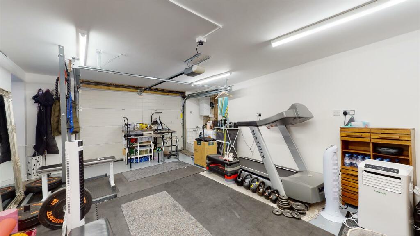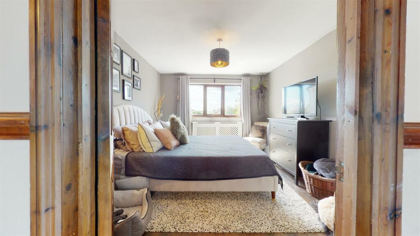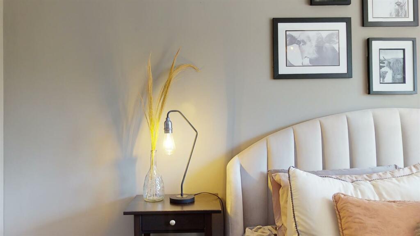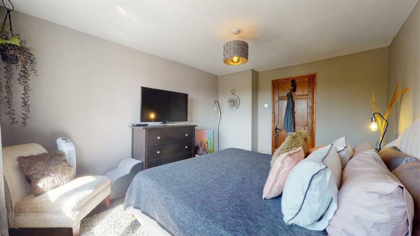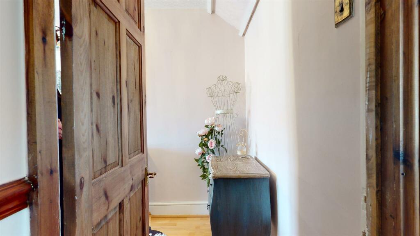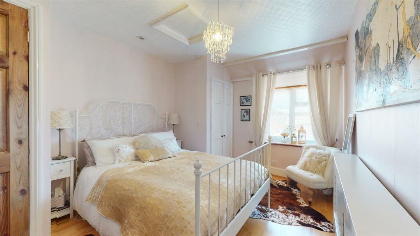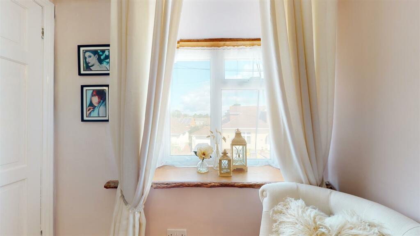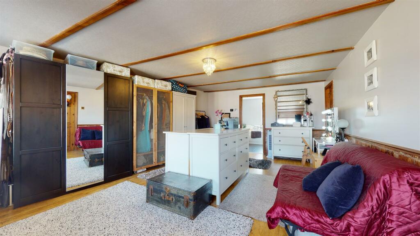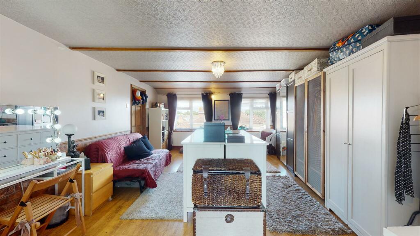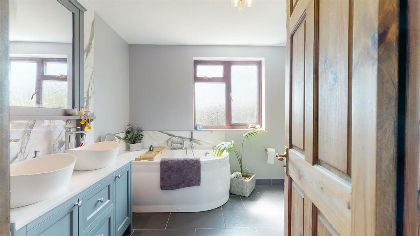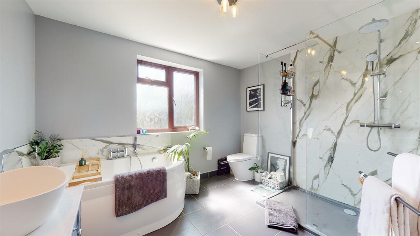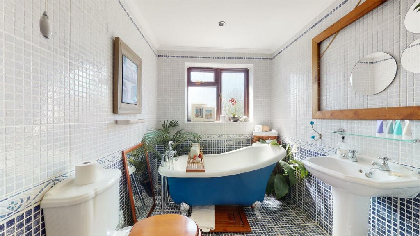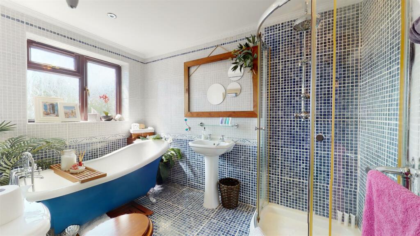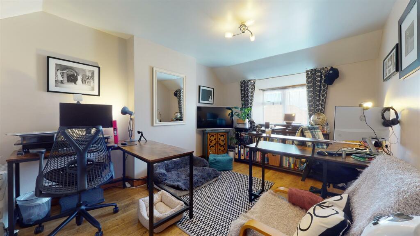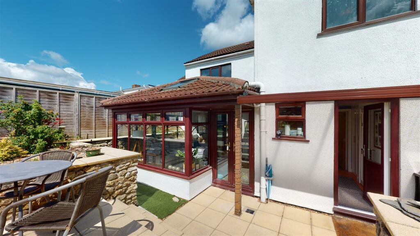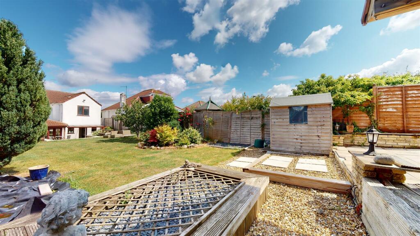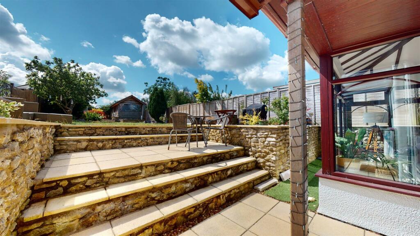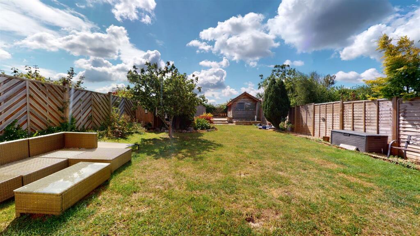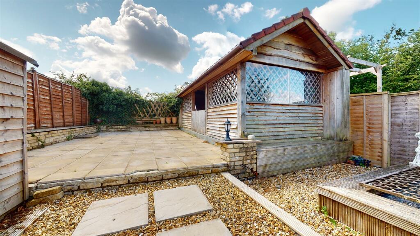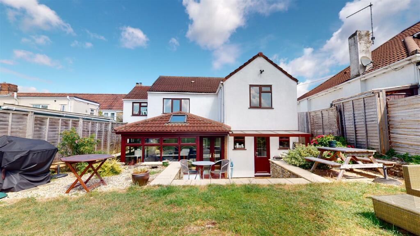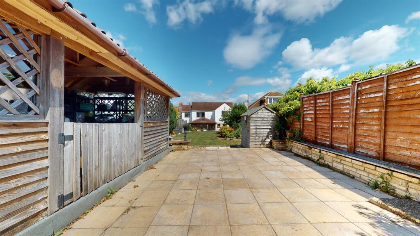Church Lane, Whitchurch
Property Details
Bedrooms
4
Bathrooms
3
Property Type
End of Terrace
Description
Property Details: • Type: End of Terrace • Tenure: N/A • Floor Area: N/A
Key Features: • Energy Rating - C • Four Double Bedrooms • EXTENDED • Period Cottage • Beautifully Presented Throughout • En-Suite Bathroom • 110ft South Facing Rear Garden • Potential For an Annexe • Double Garage • Off Street Parking
Location: • Nearest Station: N/A • Distance to Station: N/A
Agent Information: • Address: 148a Wells Road, Totterdown, Bristol, BS4 2AG
Full Description: A unique four bedroom character cottage beautifully presented throughout and located on the ever popular Church Lane, just a short walk away from the OUTSTANDING Bridge Farm Primary School and Sunshine Pre-School. A short drive away is Hengrove Leisure Centre and Imperial Retail Park offering a range of different shops. There are also local bus routes, pubs, parks and amenities nearby.The inside of the property comprises; an entrance porch, generously sized cosy sitting room with feature log burner, a stunning open plan, light and airy, kitchen/living space with conservatory and views over the rear garden, a utility area, ground floor cloakroom and garage. On the first floor there are; four double bedrooms, a family bathroom with free standing bath and separate shower cubicle, an en-suite with his and hers sink also with a separate shower cubicle. To the rear of the property is a 110ft south facing garden backing on to countryside views. The garden is laid mainly to lawn with a slightly raised patio area and summer house. Further benefits include; a double garage which could easily be converted into a separate annexe or fifth bedroom, a driveway with parking for two cars, Upvc double glazing & gas central heating. This very loved home would be perfect for a growing family or simply a step up the property ladder.Lounge - 6.15m x 4.06m (20'2" x 13'3") - Kitchen - 3.12m x 2.13m (10'2" x 6'11") - Dining Room - 4.95m x 3.20m (16'2" x 10'5") - Conservatory - 4.27m x 3.45m (14'0" x 11'3") - Utility Room - 2.74m x 2.03m (8'11" x 6'7") - Ground Floor Cloakroom - 1.09m x 1.73m (3'7" x 5'8") - Bedroom One - 5.92m x 4.85m (19'5" x 15'10") - En-Suite - 3.23m x 2.77m (10'7" x 9'1") - Bedroom Two - 4.14m x 3.20m (13'6" x 10'5") - Bedroom Three - 4.11m x 3.15m (13'5" x 10'4") - Bedroom Four - 4.09m x 3.00m (13'5" x 9'10") - Bathroom - 1.93m x 3.05m (6'4" x 10') - Garage - 4.04m x 6.02m (13'3" x 19'9") - Council Tax Band - D - Tenure Status - Freehold - BrochuresChurch Lane, WhitchurchKEY FACTS FOR BUYERSBrochure
Location
Address
Church Lane, Whitchurch
City
Whitchurch
Features and Finishes
Energy Rating - C, Four Double Bedrooms, EXTENDED, Period Cottage, Beautifully Presented Throughout, En-Suite Bathroom, 110ft South Facing Rear Garden, Potential For an Annexe, Double Garage, Off Street Parking
Legal Notice
Our comprehensive database is populated by our meticulous research and analysis of public data. MirrorRealEstate strives for accuracy and we make every effort to verify the information. However, MirrorRealEstate is not liable for the use or misuse of the site's information. The information displayed on MirrorRealEstate.com is for reference only.
