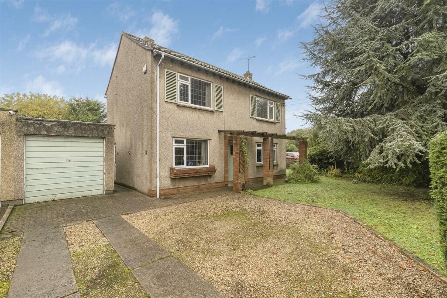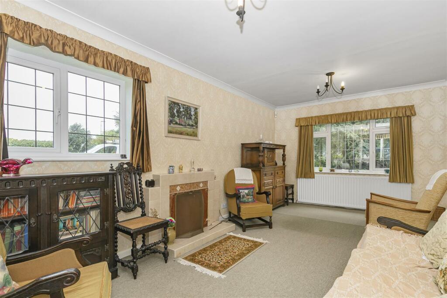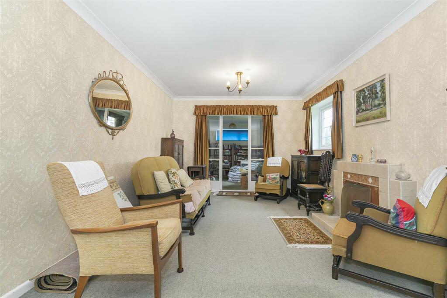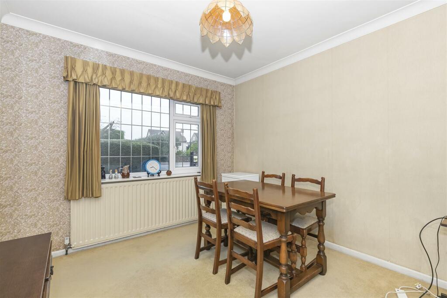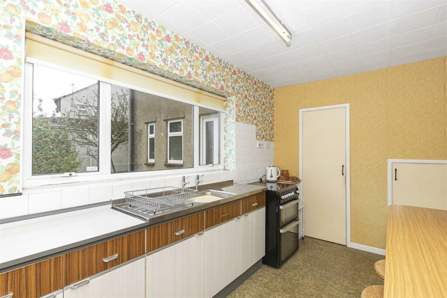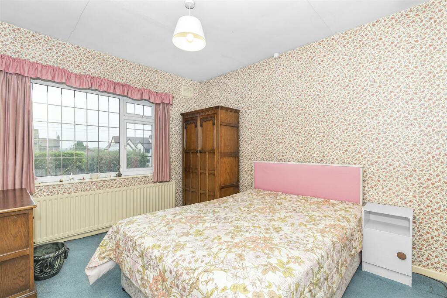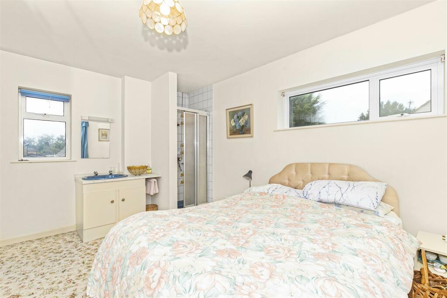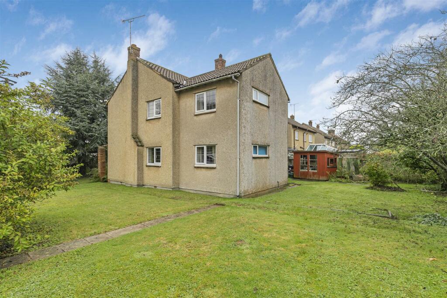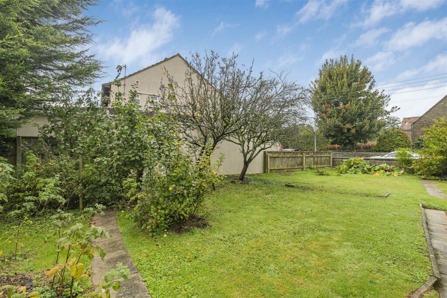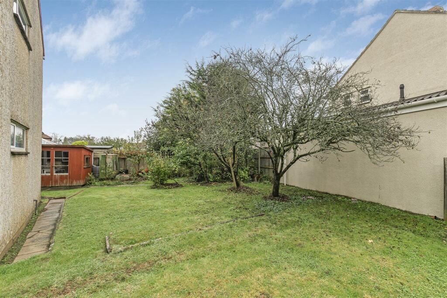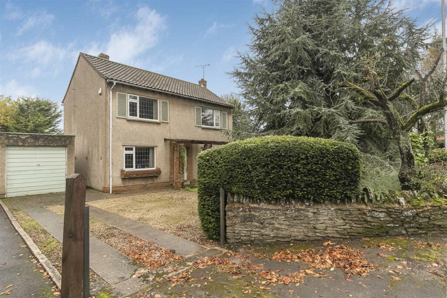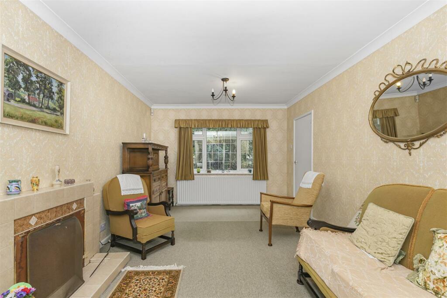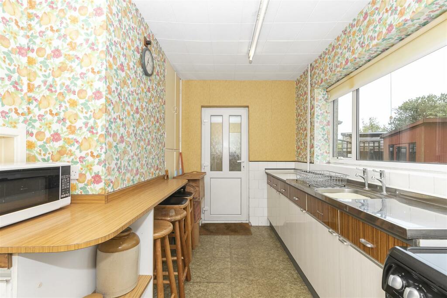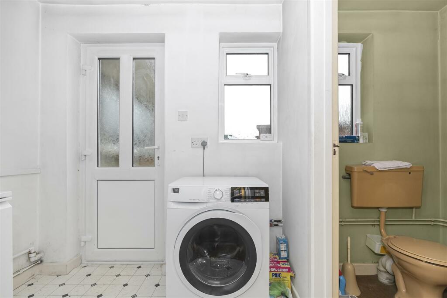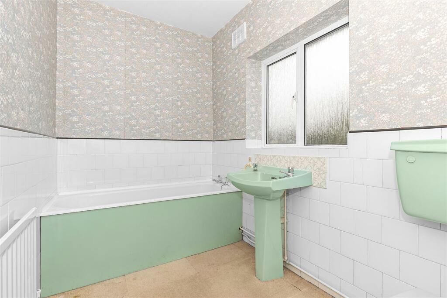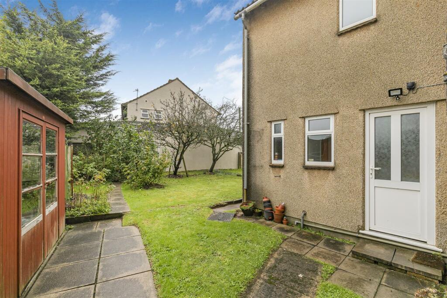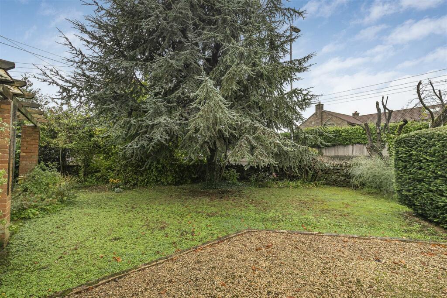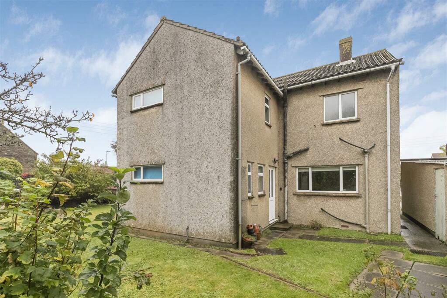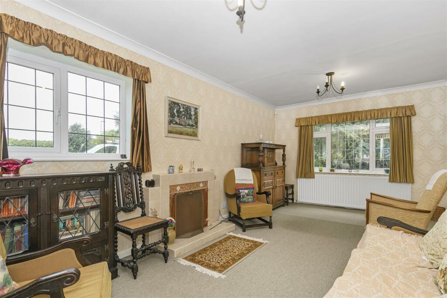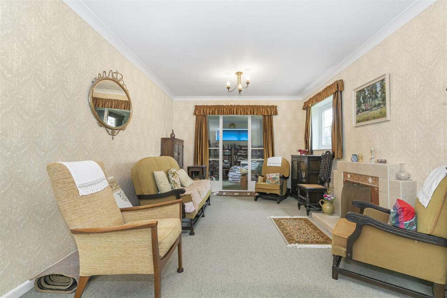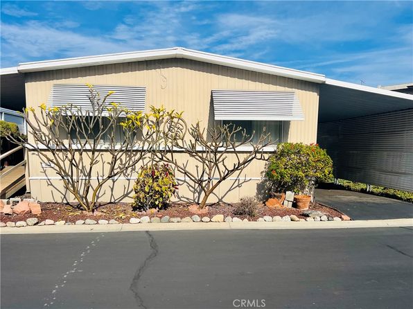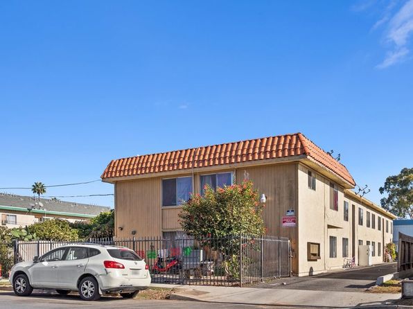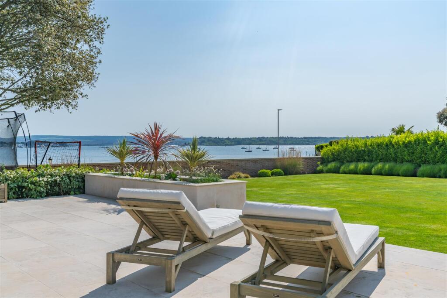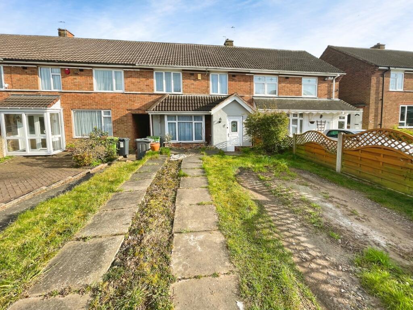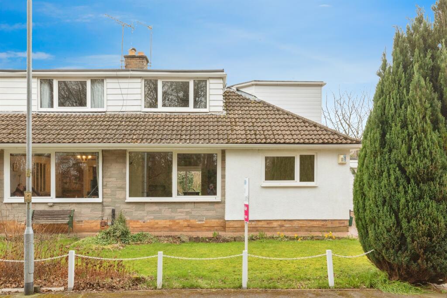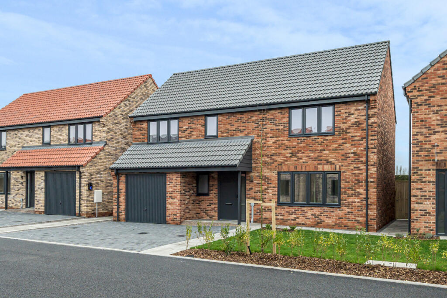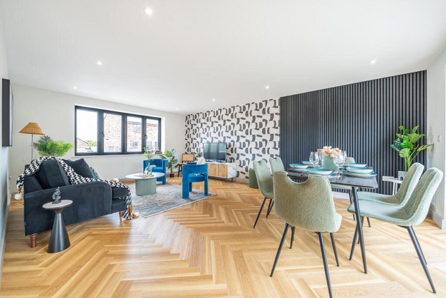Church Road, Frampton Cotterell, Bristol
Property Details
Bedrooms
4
Bathrooms
1
Property Type
Detached
Description
Property Details: • Type: Detached • Tenure: N/A • Floor Area: N/A
Key Features: • Extended Detached Home • 4 Bedrooms • Living Room • Dining Room • Study/Reception Room • Cloakroom & Utility Room • No Chain • Good Sized Plot • Garage and Off Street Parking • MUST BE VIEWED
Location: • Nearest Station: N/A • Distance to Station: N/A
Agent Information: • Address: 4 Flaxpits Lane, Winterbourne, Bristol, BS36 1JX
Full Description: A detached house located on Church Road in Frampton Cotterell, Bristol. This deceptively spacious property boasts 3 reception rooms, 4 bedrooms, cloakroom, utility room and family bathroom. Externally the property sits central within its gardens with a generous plot with off street parking and a garage. A viewing is essential to appreciate the size of accommodation this home has to offer.Entrance Hall - Glazed panel door to front, stairs to first floor.Living Room - 5.92m x 3.33m (19'5" x 10'11") - Double glazed window to front and side, fire place, radiator, Single opening door to:Study/Reception Room - 3.54m x 2.64m (11'7" x 8'7") - Double glazed window to side and rear, radiator, door to utility room.Dining Room - 3.54m x 3.08m (11'7" x 10'1") - Double glazed window to front, radiator.Kitchen - 4.06m x 2.38m (13'3" x 7'9") - Double glazed window to rear, base units, stainless steel sink double drainer, built in cupboards, pantry, under stairs cupboard, part tiled walls, radiator, double glazed door to side.Utility Room - 2.31m x 1.38m (7'6" x 4'6") - Double glazed door to side Double glazed windows to side. Plumbing for washing machine. Floor standing oil- fired boiler, door to:Cloakroom - Low level W.C. wash hand basin, window.First Floor Landing - Access to loft, doors to:Bedroom 1 - 4.25m x 3.54m (13'11" x 11'7") - Double glazed window to rear and side, shower cubicle, vanity wash hand basin, radiator.Bedroom 2 - 4.24m x 3.08m (13'10" x 10'1") - Double glazed window to front, built in wardrobe, airing cupboard, radiator.Bedroom 3 - 5.23m x 3.19m (17'1" x 10'5" ) - Double glazed window to front, radiator.Bedroom 4 - 3.33m x 2.73m (10'11" x 8'11") - Double glazed window to side, radiator.Family Bathroom - Double glazed window to rear, bath, pedestal wash hand basin, W/C, part tiled walls.Gardens - The property has lawn area around the home with a variety of fruit trees and mature plants and bushes, garden shed. driveway affording parking for numerous vehicles leading to:Detached Garage - Up and over door, attached storage area.BrochuresChurch Road, Frampton Cotterell, Bristol
Location
Address
Church Road, Frampton Cotterell, Bristol
City
Frampton Cotterell
Features and Finishes
Extended Detached Home, 4 Bedrooms, Living Room, Dining Room, Study/Reception Room, Cloakroom & Utility Room, No Chain, Good Sized Plot, Garage and Off Street Parking, MUST BE VIEWED
Legal Notice
Our comprehensive database is populated by our meticulous research and analysis of public data. MirrorRealEstate strives for accuracy and we make every effort to verify the information. However, MirrorRealEstate is not liable for the use or misuse of the site's information. The information displayed on MirrorRealEstate.com is for reference only.
