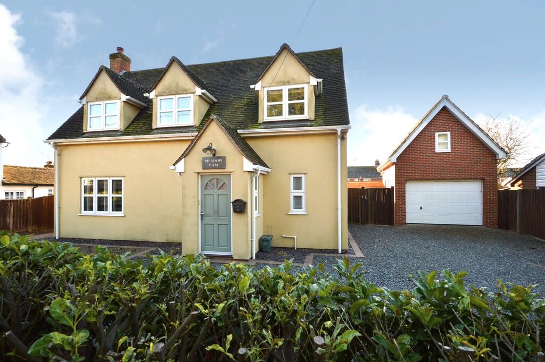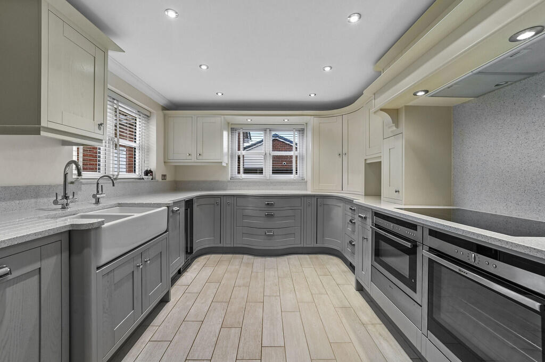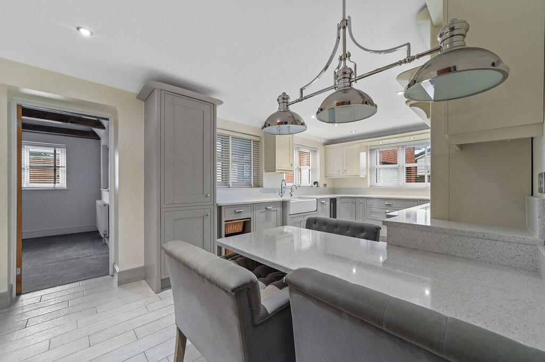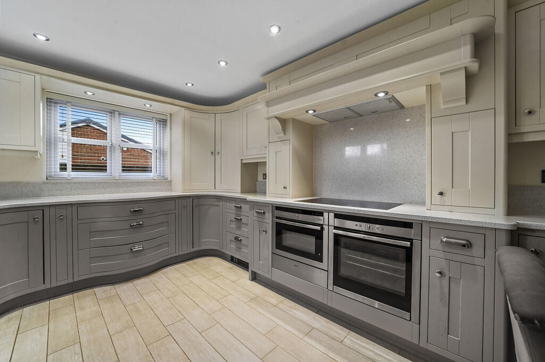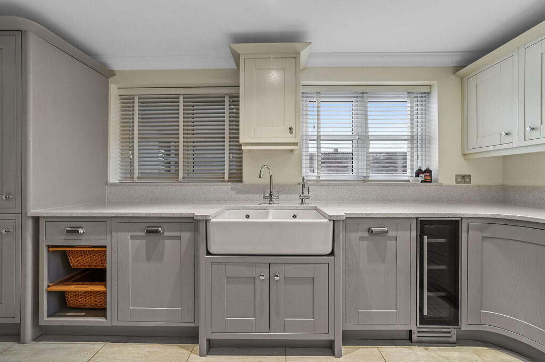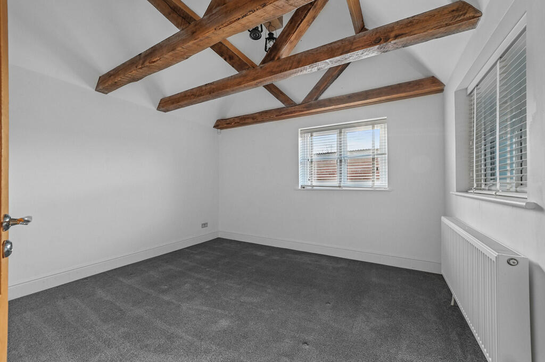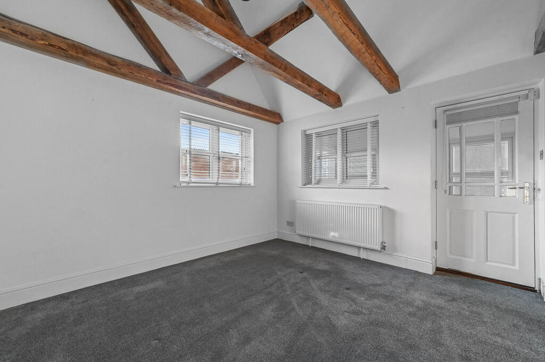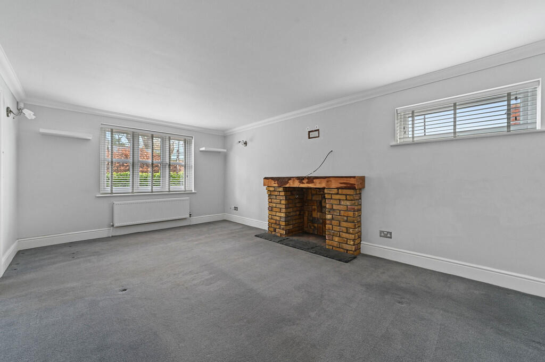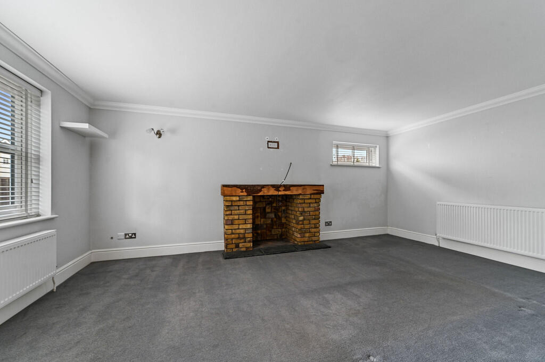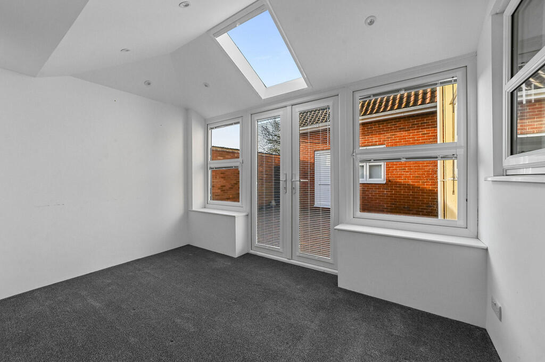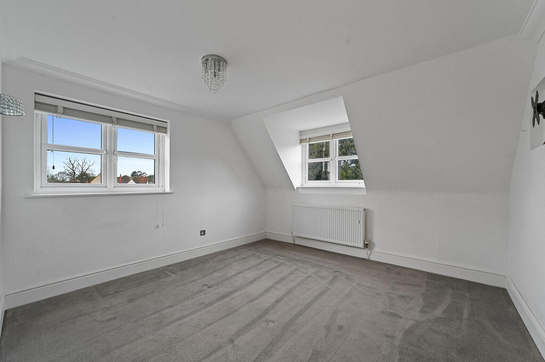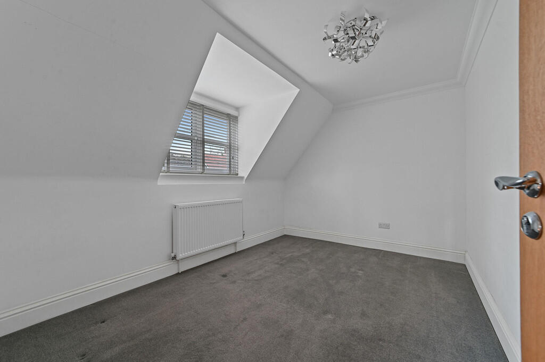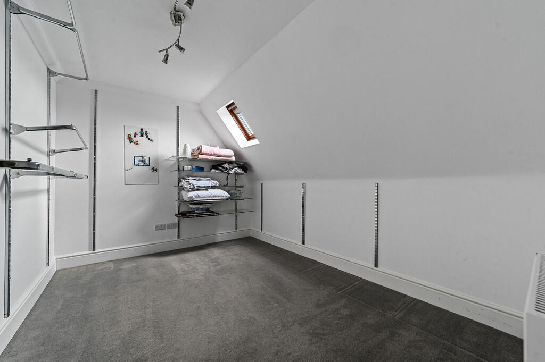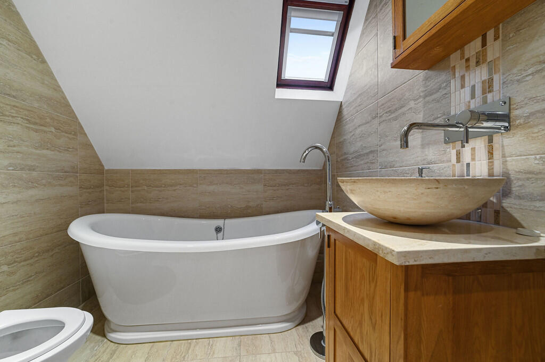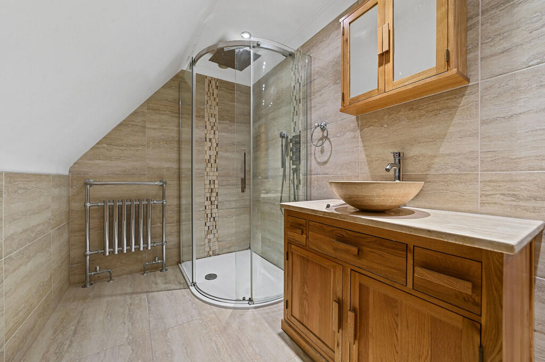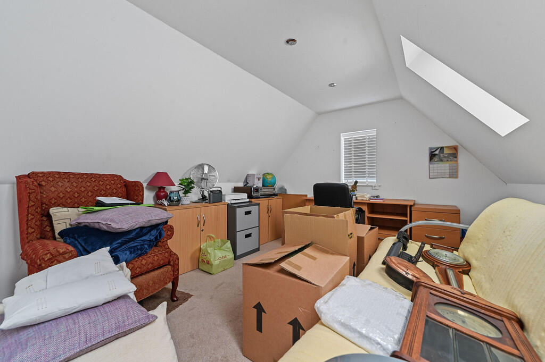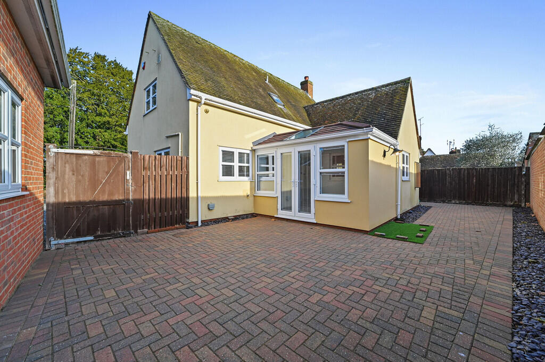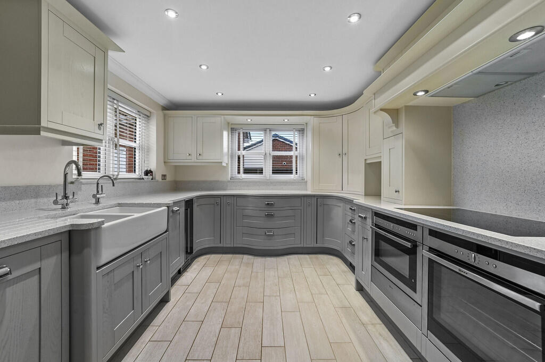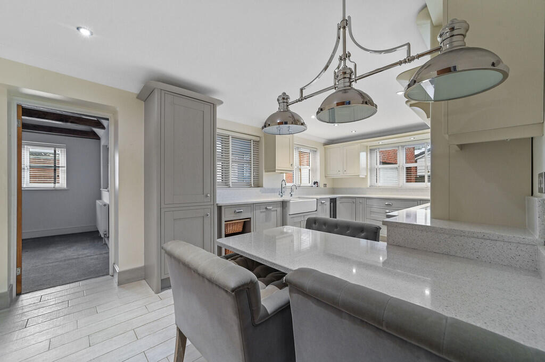Church Road, Gosfield, Essex
Property Details
Bedrooms
3
Bathrooms
2
Property Type
Detached
Description
Property Details: • Type: Detached • Tenure: N/A • Floor Area: N/A
Key Features: • Three bedrooms • Utility/cloakroom • Sitting room with fireplace • Superb kitchen/breakfast room • Multifunctional garage/workshop with first floor office space • Separate dining room • Garden room • Private courtyard garden • Parking for four cars • NO ONWARD CHAIN
Location: • Nearest Station: N/A • Distance to Station: N/A
Agent Information: • Address: 12 St. James Street, Castle Hedingham, CO9 3EJ
Full Description: Guide price £525,000 to £550,000. Meadow view is a modern three bedroom, two bathroom, fully detached property with a garage/workshop, located within Gosfield village centre and inside of the designated conservation area. NO ONWARD CHAIN.The property has been comprehensively modernised in the past and features a particularly impressive fully fitted kitchen/breakfast room with appliances, three reception rooms and a spacious entrance hall for receiving guests. There is parking potential for four or more cars, the garage loft area has been adapted for possible use as an office or similar and the private courtyard style rear garden has been landscaped for low maintenance. Part glazed entrance door to entrance porch with vertical column style radiator, opening to the entrance hall way which provides doorway access to the sitting room, kitchen breakfast room and utility room. Useful understairs storage cupboard, matching vertical column style radiator, window to front and stair flight ascending to the first floor level. Very useful utility/cloakroom contained within is the oil fired heating boiler, low level WC and hand wash basin. There is also plumbing and space for a washing machine and vent for a tumble dryer. The room is complimented by a tiled floor area. The sitting room features windows to two elevations and the focal point of the room is a substantial fireplace in brick with timber mantle and raised hearth, there are also wall lights. The kitchen breakfast room is particularly impressive and striking room which has been superbly finished and features high quality shaped quartz counter tops spanning around three sides with fluted drainer and Belfast style sink with mixer tap with an additional steaming hot water tap. The units are shaker style in grey, and incorporate appliances to include dishwasher, fridge freezer, dual Neff ovens, ceramic hob with touch operation and canopy extractor hood immediately overhead. There is an integrated wine cooler and floor level space heater. The kitchen is equipped with numerous drawers and cupboards including pull out wicker basket drawers, carousel style units to the corners and larder style units. There is also a matching breakfast bar in quartz, tiling to the floor and windows to two elevations. From the kitchen breakfast room there is access to a well proportioned dining room. A striking feature of which is the vaulted ceiling at and substantial timber joists. There are windows to two elevations and a further door through to a recently constructed garden room which in turn features French doors which provide access to the rear courtyard style garden. From the landing there are doors to the bedrooms and a family bathroom. The principal bedroom features a very impressive ensuite with large quadrant style shower cubicle, solid top upon which is a sink bowl with drawers and cupboards located below, and low level WC. The room is finished with tiling to walls and floor, and there is also a matching feature heated column towel rail. The family bathroom features a large double ended free standing bath, solid top with sink bowl and cupboards below. Low level WC., and tiling to floor and wall level.To the front of the property there is parking potential for several vehicles. The parking forms an 'L' shape in front and alongside the property. Dual side access to the rear garden. The rear garden is of modest size but very private laid to block paviours with external lighting and power supply. There is a modern oil tank capacity approximately 1,220 litres. The garage is of brick construction under a tiled roof with sky light style windows and a front window. There is a side door providing access and a shutter style primary entrance door. Fixed stair flight which leads to a first floor level which has been adapted thus would be an ideal office/working space or teenage den etc.Agents note:The property features high quality oak internal doors with stainless effect steel door furniture, and a sophisticated alarm system. We understand that planning permission for the garage was granted in 2014 and the internal alterations for the garage pre-date our clients ownership.Additional information Services: Main water, electricity and drainage Oil fired heating to radiators. EPC rating: D Council tax band: ETenure: Freehold Broadband speed: up to 1000 Mbps (Ofcom).Mobile coverage: EE, O2 & Three (Ofcom).None of the services have been tested by the agent. Local authority: Braintree District Council .Viewing strictly by appointment with David Burr. DAVIDBURR.CO.UK PORCH HALLWAY KITCHEN/BREAKFAST ROOM 18' 9" x 10' 5" (5.73m x 3.19m) DINING ROOM 12' 4" x 11' 5" (3.76m x 3.49m) SITTING ROOM 17' 11" x 11' 8" (5.48m x 3.57m) GARDEN ROOM 11' 5" x 11' 1" (3.49m x 3.39m) UTILITY ROOM/WC 7' 2" x 5' 2" (2.19m x 1.58m) LANDING BEDROOM ONE 11' 10" x 11' 8" (3.61m x 3.58m) BEDROOM TWO 11' 8" x 8' 9" (3.58m x 2.69m) BEDROOM THREE 11' 9" x 8' 10" (3.60m x 2.70m) ENSUITE SHOWER ROOM 11' 8" x 5' 10" (3.58m x 1.80m) BATHROOM 11' 9" x 6' 8" (3.60m x 2.04m) GARAGE 15' 10" x 11' 0" (4.85m x 3.37m) OFFICE SPACE 11' 9" x 11' 0" (3.59m x 3.37m) BrochuresBrochure
Location
Address
Church Road, Gosfield, Essex
City
Gosfield
Features and Finishes
Three bedrooms, Utility/cloakroom, Sitting room with fireplace, Superb kitchen/breakfast room, Multifunctional garage/workshop with first floor office space, Separate dining room, Garden room, Private courtyard garden, Parking for four cars, NO ONWARD CHAIN
Legal Notice
Our comprehensive database is populated by our meticulous research and analysis of public data. MirrorRealEstate strives for accuracy and we make every effort to verify the information. However, MirrorRealEstate is not liable for the use or misuse of the site's information. The information displayed on MirrorRealEstate.com is for reference only.
