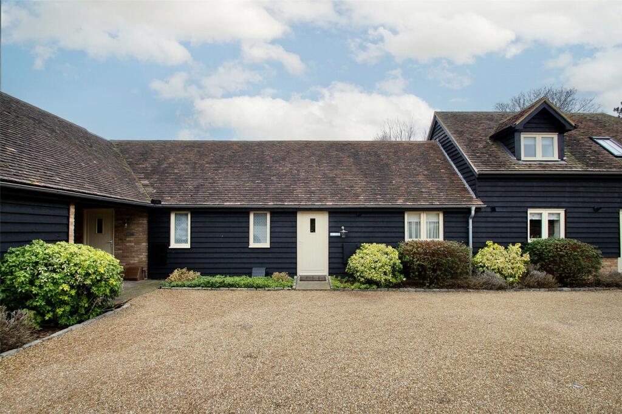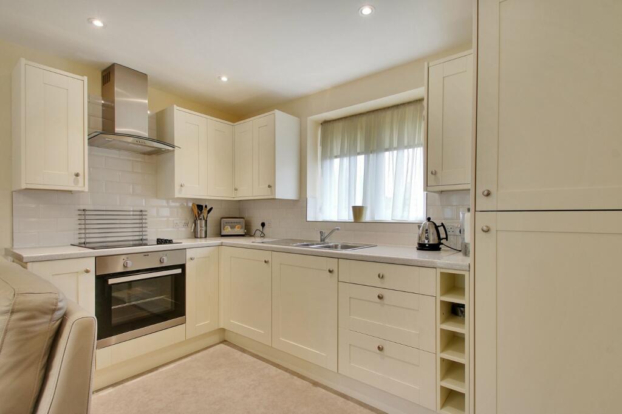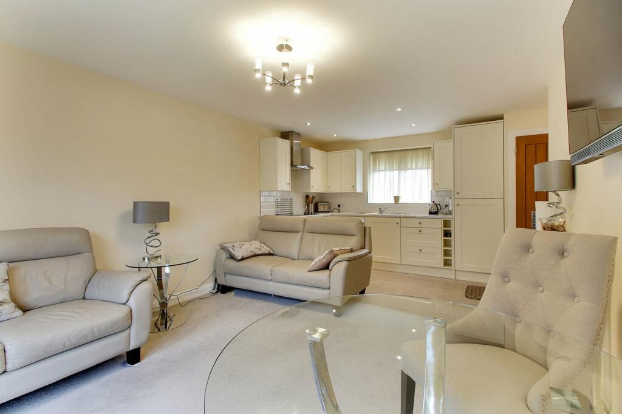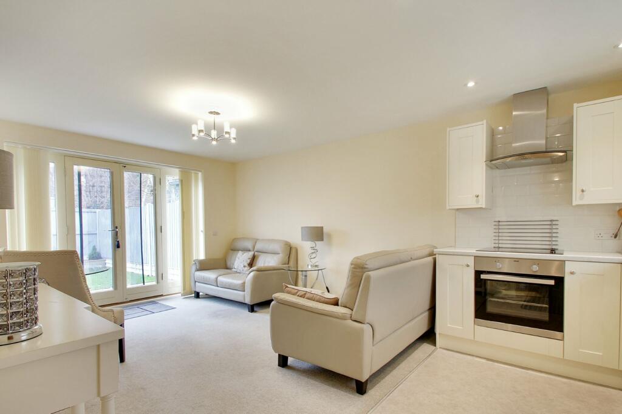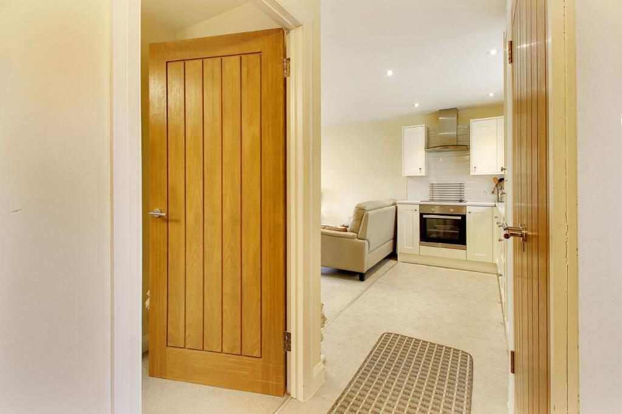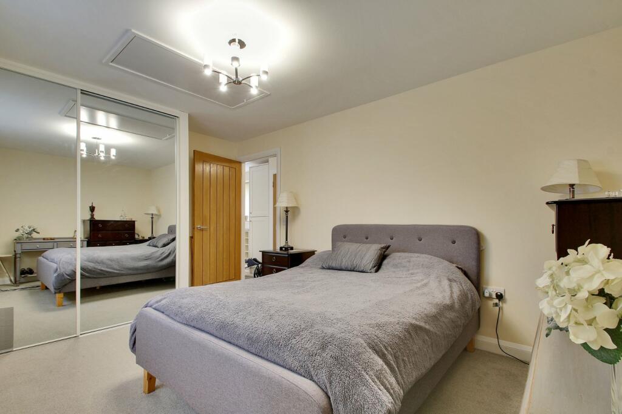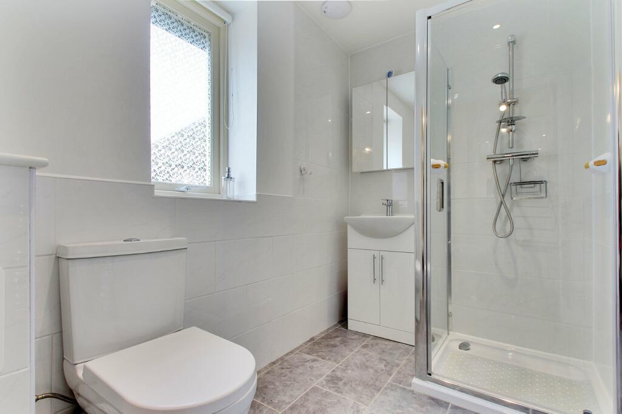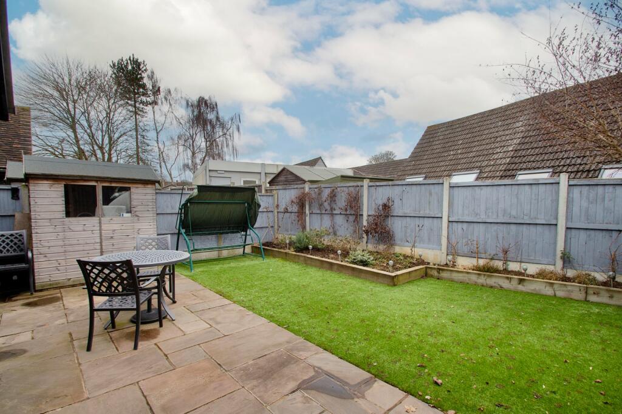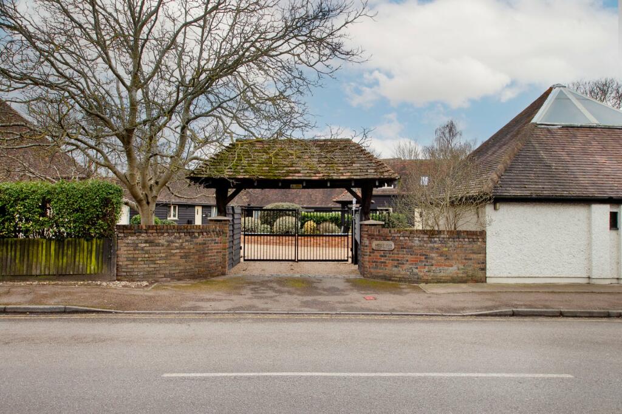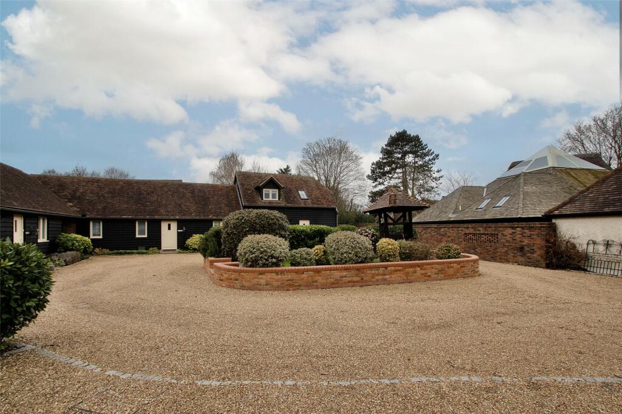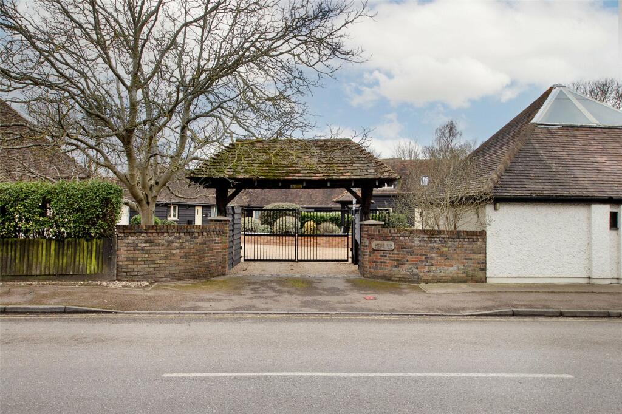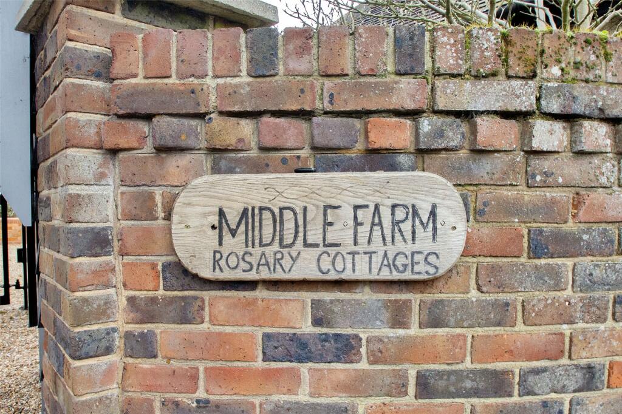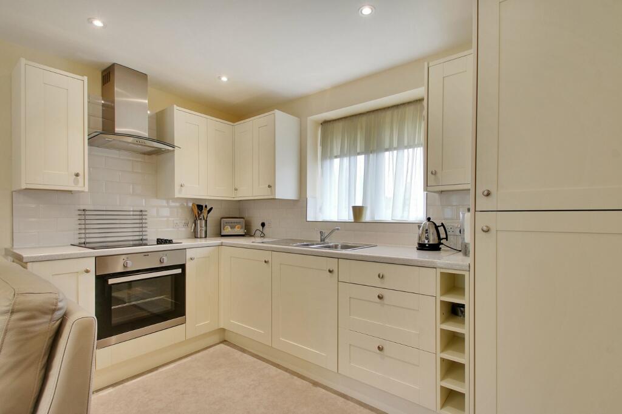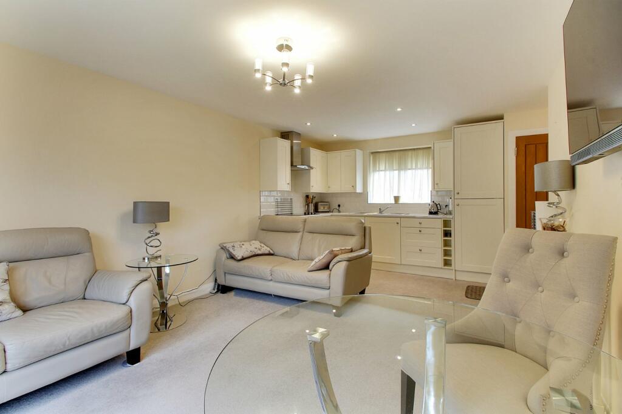Church Road, Hartley, Kent, DA3
Property Details
Bedrooms
1
Bathrooms
1
Property Type
Bungalow
Description
Property Details: • Type: Bungalow • Tenure: N/A • Floor Area: N/A
Key Features: • Spacious One Bedroom Bungalow • Open Plan Sitting/Dining/Kitchen area • Shower Room • Fenced Garden • Gated Community • Allocated Off Road Parking Space • End of Chain
Location: • Nearest Station: N/A • Distance to Station: N/A
Agent Information: • Address: 1 Church Road, Hartley, DA3 8DL
Full Description: Clifton & Co are pleased to present this one bedroom mid terraced cottage style bungalow set within a small gated community within the sought after village of Hartley. The bungalow offers modern spacious accommodation including an open plan sitting/dining/kitchen area with doors opening to a fenced garden double bedroom plus good size shower room. There is also a allocated parking space and security entry phone. These properties rarely become available therefore viewing is highly recommended.Our seller clients have advised that they would be happy to leave all the furniture as seen, however if not required they are happy to have removed via to completion of sale.LocationHartley lies in the northern side of the North Downs between Sevenoaks and Dartford/Gravesend. The thriving village offers local shops including a co-op, post office and two outstanding primary schools. Hartley Country Club is set in 10 acres of glorious Kent countryside and offers a unique combination of sporting and social attractions. The village of Longfield offers comprehensive shopping facilities, including Waitrose, doctors surgery, a local bakery and butchers to name a few and a mainline railway station with services to London Victoria. Ebbsfleet international provides fast services to St Pancras and is within 5.5 miles. The Bluewater shopping centre with its varied range of shops and recreational facilities is approximately 5 miles from Hartley village.DirectionsFrom Clifton & Co, proceed up Church Road and the gated access to Rosary Cottages will be found to the right of the road. Entry is via an entry phone systemEntrance HallPanelled door to front. Vinyl flooring with underfloor heating. Plain ceiling. Smoke alarm. Entry phone. Cupboard housing Worcester central heating boiler.Sitting Room Area12' 5" x 11' 7" (3.78m x 3.53m)Double French doors to rear. Carpet with underfloor heating. Plain ceiling. Open plan to kitchen.Kitchen Area11' 7" x 6' 2" (3.53m x 1.88m)Double glazed window to front. Vinyl flooring with underfloor heating. Plain ceiling with downlights. Fitted wall and base units with work tops over and wine rack. One and a half bowl stainless steel sink and drainer unit with mixer tap. Integrated Neue stainless steel oven. Neue hob with filter hood over. Integrated Neue washing machine. Integrated Zanussi fridge/freezer. Local tiling to walls. Open plan to sitting room.Bedroom14' 3" x 9' 9" (4.34m x 2.97m)Double glazed window to rear. Carpet with underfloor heating. Plain ceiling. Access to loft. Built-in mirrored wardrobe.Private Rear GardenPaved ptio area. Sleepers with flower beds. Fenced surround. Shed.Transport InformationLongfield Railway Station: 1.1 miles Ebbsfleet International Eurostar Station: 6.3 miles The distances calculated are as the crow flies.Local SchoolsPrimary Schools: Our Lady of Hartley Catholic Primary School 0.1 miles Hartley Primary Academy 0.4 miles Rowhill School 0.7 miles Langafel Church of England Voluntary Controlled Primary School 0.7 miles Steephill School 0.7 miles
Secondary Schools: Longfield Academy 0.7 miles Rowhill School 0.7 miles Milestone Academy 0.9 miles Helen Allison School 2.2 miles Meopham School 2.4 miles
Information sourced from Rightmove (findaschool). Please check with the local authority as to catchment areas and intake criteria.Useful InformationWe recognise that buying a property is a big commitment and therefore recommend that you visit the local authority websites for more helpful information about the property and local area before proceeding.
Some information in these details are taken from third party sources. Should any of the information be critical in your decision making then please contact Clifton & Co for verification.Council TaxWe are informed this property is in council tax band D, you should verify this with Sevenoaks Borough Council.Tenure/Services ChargesThe vendor confirms to us that the property is freehold. We are advised by the vendor that the service charge for the previous year was £400 per annum. Should you proceed with the purchase of the property your solicitor must verify these details.Appliances/ServicesThe mention of any appliances and/or services within these sales particulars does not imply that they are in full efficient working order.MeasurementsAll measurements are approximate and therefore may be subject to a small margin of error.ViewingMonday to Friday 9.00 am – 6.30 pm Saturday 9.00 am – 6.00 pm Viewing via Clifton & Co Hartley office.RefHA/SD/ST/230221 HAR240081/D1BrochuresParticulars
Location
Address
Church Road, Hartley, Kent, DA3
City
Hartley Civil Parish
Features and Finishes
Spacious One Bedroom Bungalow, Open Plan Sitting/Dining/Kitchen area, Shower Room, Fenced Garden, Gated Community, Allocated Off Road Parking Space, End of Chain
Legal Notice
Our comprehensive database is populated by our meticulous research and analysis of public data. MirrorRealEstate strives for accuracy and we make every effort to verify the information. However, MirrorRealEstate is not liable for the use or misuse of the site's information. The information displayed on MirrorRealEstate.com is for reference only.
