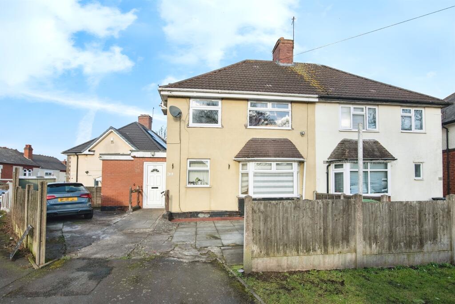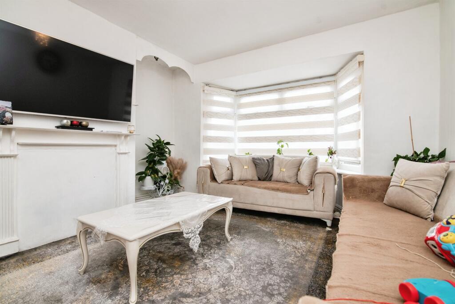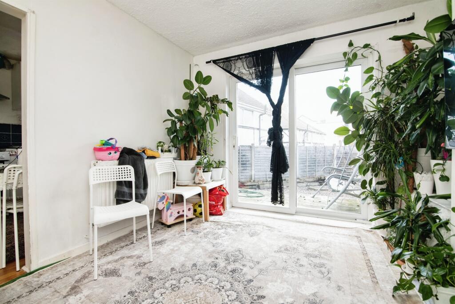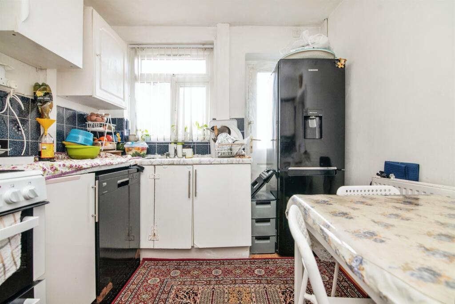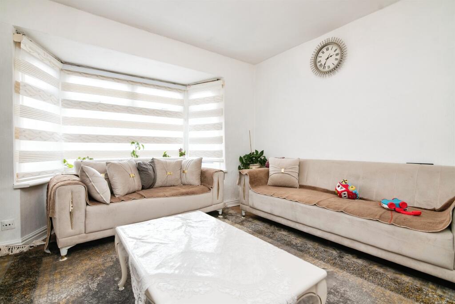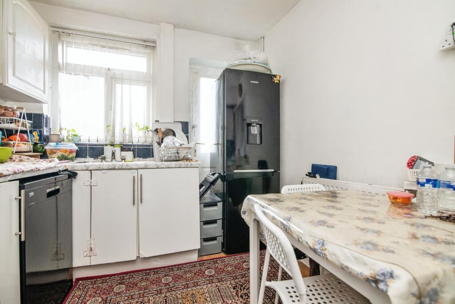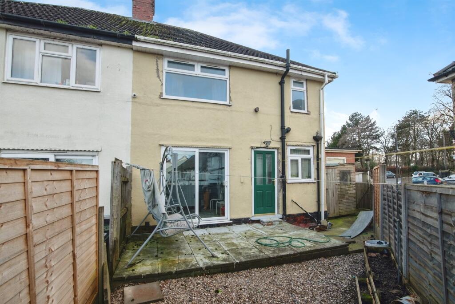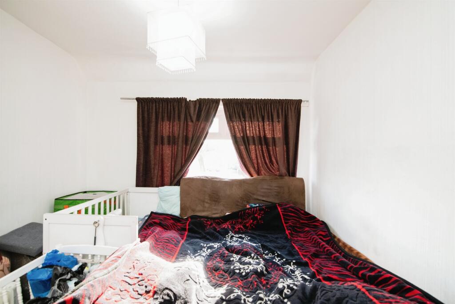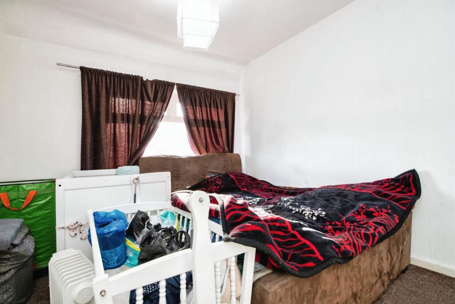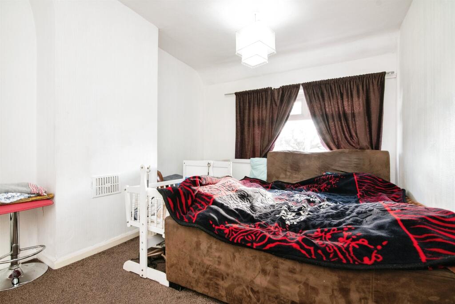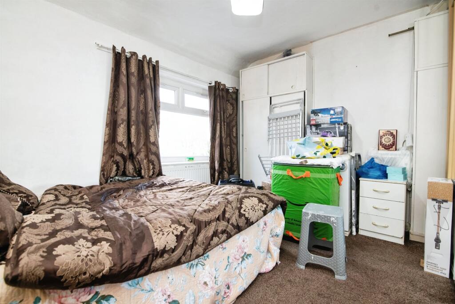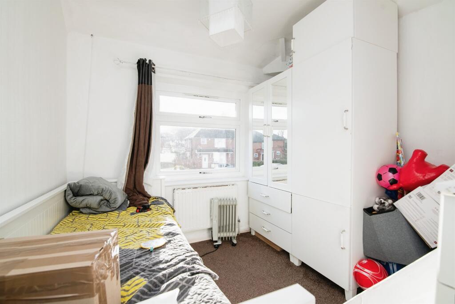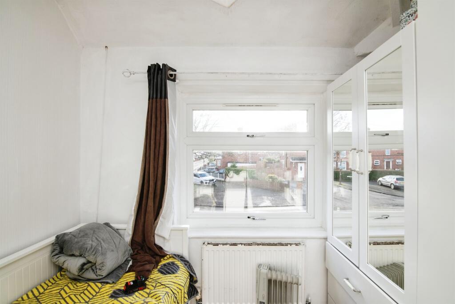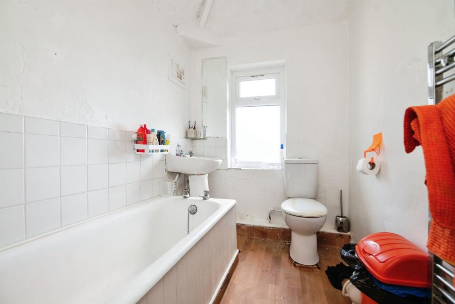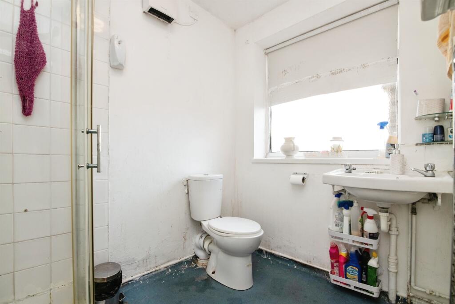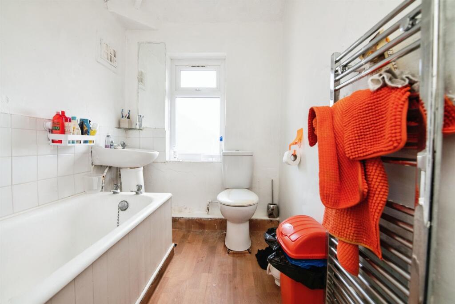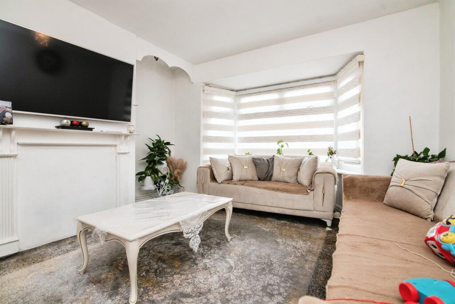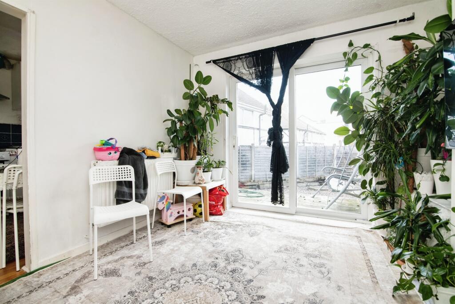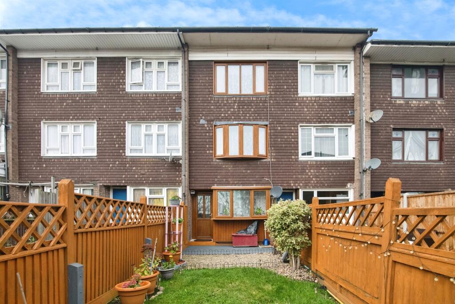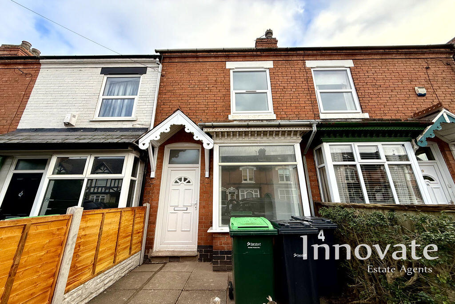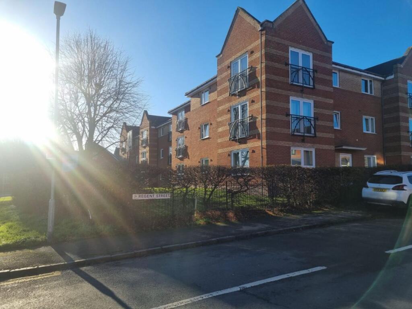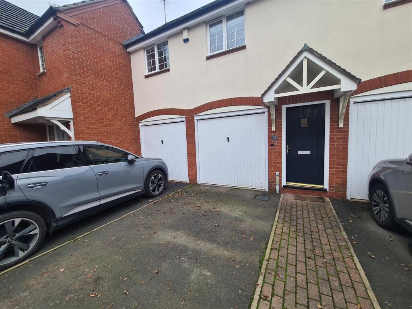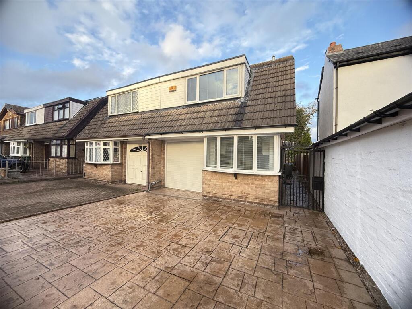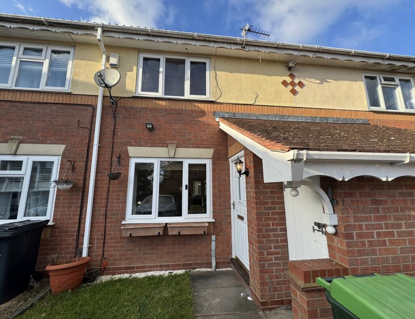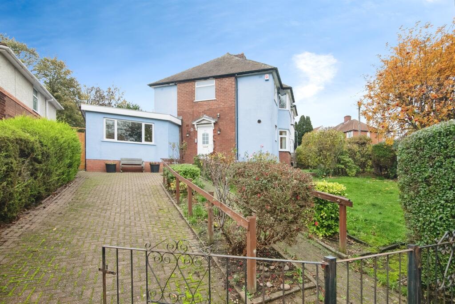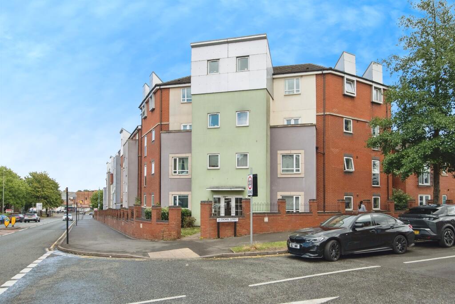Church Road, Smethwick
Property Details
Bedrooms
3
Bathrooms
2
Property Type
Semi-Detached
Description
Property Details: • Type: Semi-Detached • Tenure: N/A • Floor Area: N/A
Key Features: • THREE BEDROOMS • TWO RECEPTION ROOMS • OFF STREET PARKING • POTENTIAL TO EXTEND • FANTASTIC LOCATION • UPSTAIRS FAMILY BATHROOM/DOWNSTAIRS WASHROOM
Location: • Nearest Station: N/A • Distance to Station: N/A
Agent Information: • Address: 122 Poplar Road, Bearwood, B66 4AP
Full Description: SUMMARYHot Properties in Smethwick!Discover exceptional homes in Smethwick, brought to you by Connells Bearwood. Ideal for investors and first-time buyers, these opportunities won't last long! Act fast! Call us nowDESCRIPTIONThis three-bedroom, semi-detached house is located on Church Road in Smethwick. The ground floor features two reception rooms and a downstairs washroom, offering practical spaces for day-to-day living and hosting guests. The kitchen is positioned at the rear of the property, providing a straightforward workspace for cooking and dining. Upstairs, there are three bedrooms and a family bathroom, giving a balanced layout for various household requirements. Smethwick Rolfe Street and Smethwick Galton Bridge train stations are within a reasonable distance for regular services into Birmingham, Wolverhampton, and surrounding areas. Local bus routes connect the neighbourhood with adjacent districts, and the M5 motorway is accessible for broader travel needs.Daily essentials can be found within walking or short driving distance. Windmill Shopping Centre and Bearwood High Street both offer a variety of shops, supermarkets, and dining options. For more extensive shopping, Birmingham city centre is a few miles away and reachable by public transport or car.Victoria Park and Warley Woods are both located within a short drive, offering opportunities for walks, exercise, and outdoor gatherings. Nearby fitness centres, including Smethwick Swimming Centre, provide additional leisure options.Several primary and secondary schools operate in the local area, making Church Road a practical choice for families.Approach The driveway is a combination of tarmac and paved surfaces, providing ample parking space.Ground Floor Entrance Hall The staircase leads to the first floor, featuring ceiling light points that provide ample illumination. There is a convenient storage cupboard under the stairs, perfect for keeping household items out of sight. Additionally, a radiator ensures the area stays warm and inviting.Lounge The lounge features a double-glazed bow window that brings in plenty of natural light. The wood flooring adds a touch of elegance, while the feature fire surround creates a cozy focal point. The room is well-lit with a ceiling light point and kept warm by a radiator.Dining Room The dining area features a double-glazed sliding door that opens to the garden, allowing for easy indoor-outdoor living. The wood flooring adds a touch of sophistication, complemented by a ceiling light point and a radiator. This space seamlessly flows through to the kitchen.Kitchen The fitted kitchen offers a range of wall and base units for ample storage. It features a double-glazed window with a rear aspect and a door leading to the garden. The sink includes a drainer and mixer tap, and the part-tiled walls add a practical touch. There is plumbing for a washing machine, a ceiling light point, and a radiator.Shower Room The bathroom features an obscured window to the rear aspect, providing privacy while allowing natural light. It includes a shower cubicle, W.C., and a hand wash basin. The part-tiled walls add a practical touch, and an electric heater ensures warmth. The room is well-lit with a ceiling light point.Garden The private garden features a shed, paved area, and pebbled area.First Floor Landing The landing features a double-glazed window to the side aspect, providing natural light. It includes a ceiling light point and a radiator, with access to the bedrooms and bathroom.Bedroom One The master bedroom features a double-glazed window to the rear, built-in wardrobes, carpeted floor, ceiling light point, and a radiator.Bedroom Two The second bedroom features a double-glazed window to the front, carpeted floor, ceiling light point, and a radiator.Bedroom Three The third bedroom features a double-glazed window to the front, carpeted floor, ceiling light point, and a radiator.Bathroom The upstairs family bathroom features an obscured window to the rear aspect, providing privacy. It includes a bath, W.C., hand wash basin, and a towel warmer. The part-tiled walls and lino flooring add practicality, and the room is well-lit with a ceiling light point.1. MONEY LAUNDERING REGULATIONS - Intending purchasers will be asked to produce identification documentation at a later stage and we would ask for your co-operation in order that there will be no delay in agreeing the sale. 2: These particulars do not constitute part or all of an offer or contract. 3: The measurements indicated are supplied for guidance only and as such must be considered incorrect. 4: Potential buyers are advised to recheck the measurements before committing to any expense. 5: Connells has not tested any apparatus, equipment, fixtures, fittings or services and it is the buyers interests to check the working condition of any appliances. 6: Connells has not sought to verify the legal title of the property and the buyers must obtain verification from their solicitor.BrochuresPDF Property ParticularsFull Details
Location
Address
Church Road, Smethwick
City
Smethwick
Features and Finishes
THREE BEDROOMS, TWO RECEPTION ROOMS, OFF STREET PARKING, POTENTIAL TO EXTEND, FANTASTIC LOCATION, UPSTAIRS FAMILY BATHROOM/DOWNSTAIRS WASHROOM
Legal Notice
Our comprehensive database is populated by our meticulous research and analysis of public data. MirrorRealEstate strives for accuracy and we make every effort to verify the information. However, MirrorRealEstate is not liable for the use or misuse of the site's information. The information displayed on MirrorRealEstate.com is for reference only.
