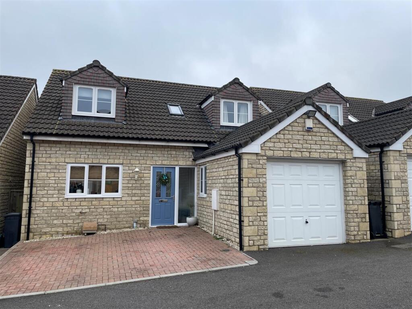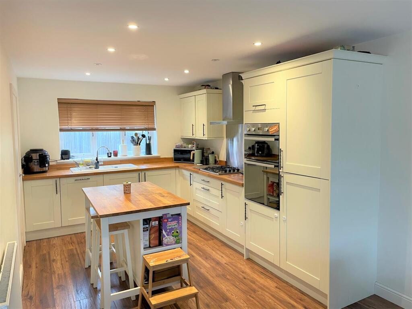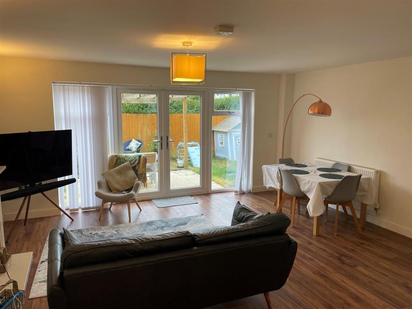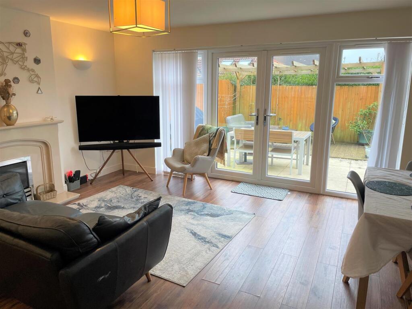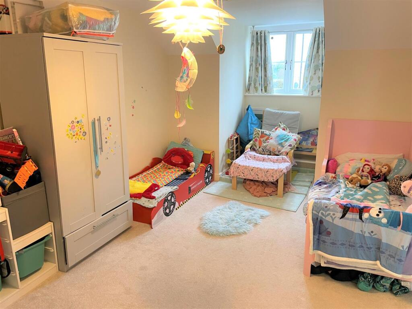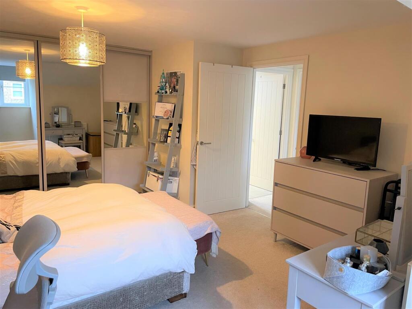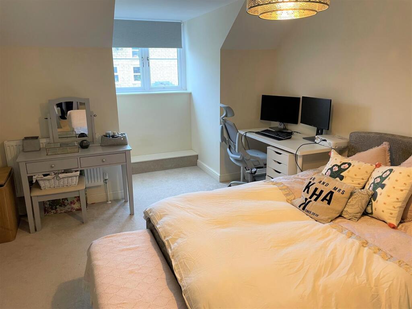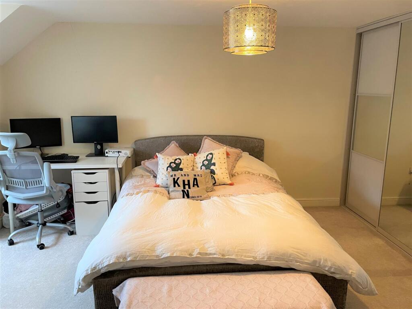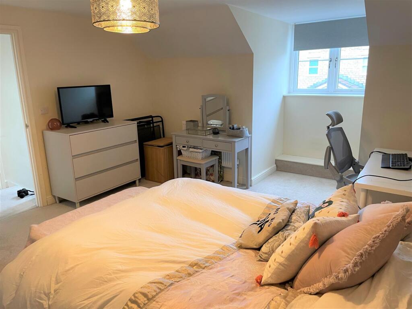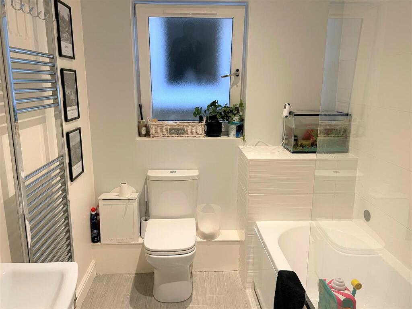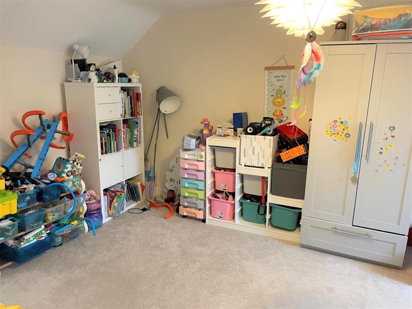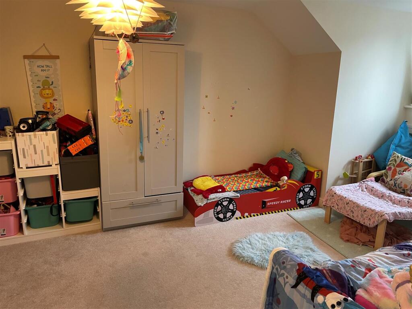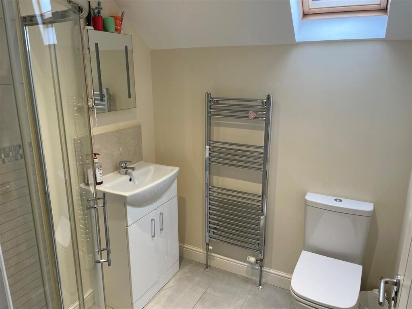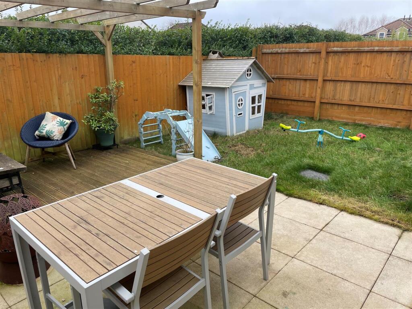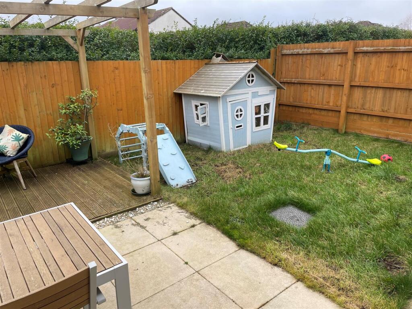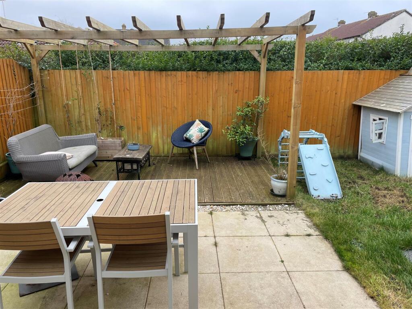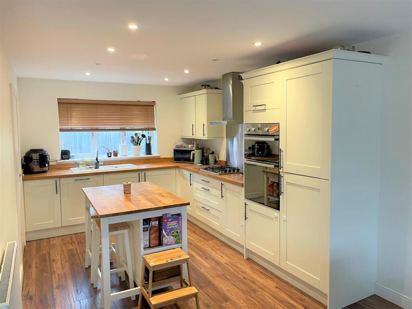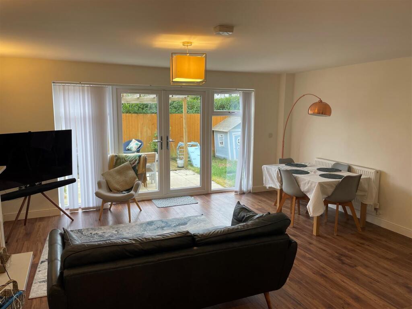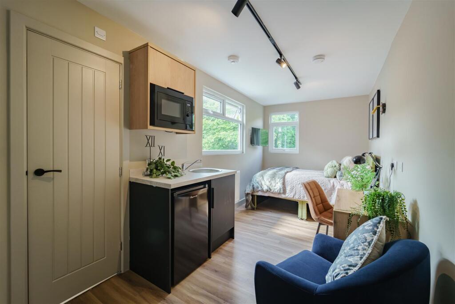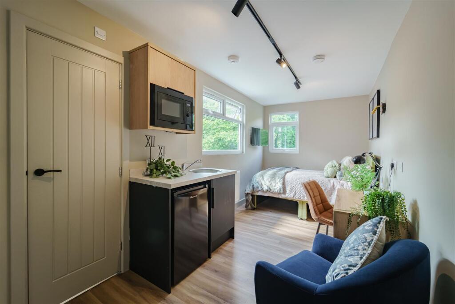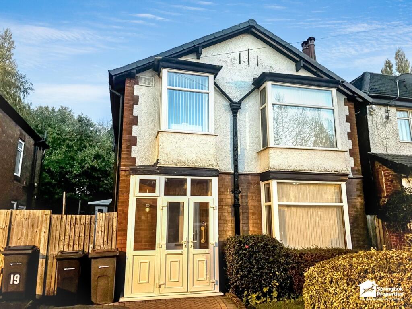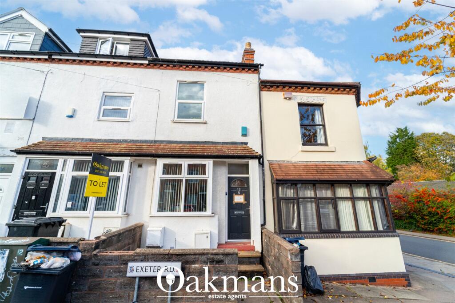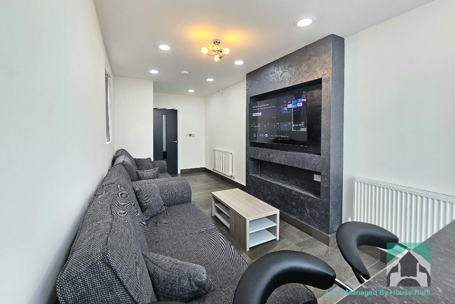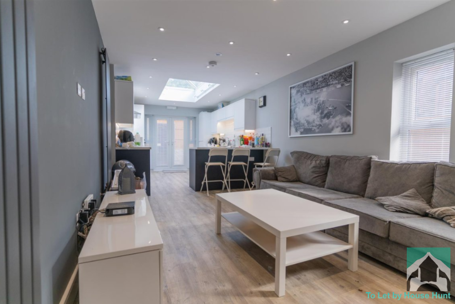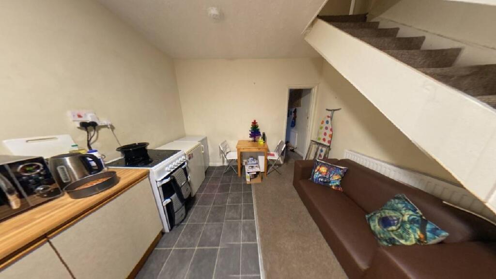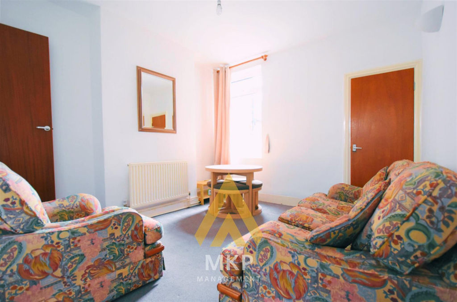Church Road, Stoke Gifford, Bristol
Property Details
Bedrooms
3
Bathrooms
2
Property Type
Chalet
Description
Property Details: • Type: Chalet • Tenure: N/A • Floor Area: N/A
Key Features: • Two / Three Bedrooms • Detached Domer Bungalow • Beautifully Presented • Bathroom & Shower Room • No Onward Chain • Quiet Cul-de-Sac Location • South Westerly Facing Garden
Location: • Nearest Station: N/A • Distance to Station: N/A
Agent Information: • Address: 4 Flaxpits Lane, Winterbourne, Bristol, BS36 1JX
Full Description: Nestled in the charming area of Stoke Gifford close to Parkway Station, Bristol, this delightful detached chalet offers a perfect blend of comfort and modern living. Situated on Church Road, the property boasts a spacious layout, featuring two inviting reception rooms that provide ample space for relaxation and entertaining guests. With three well-proportioned bedrooms, this home is ideal for families or those seeking extra space for guests or a home office. The property also includes two bathrooms, ensuring convenience for all occupants. Constructed after the year 2000, this chalet benefits from contemporary design and modern amenities, making it a wonderful choice for those looking for a low-maintenance lifestyle. The exterior of the property is complemented by two parking space, a valuable asset in this desirable location.Whether you are enjoying a quiet evening in one of the reception rooms or hosting friends and family, this property offers a warm and welcoming atmosphere. With its appealing features and prime location, this chalet is a fantastic opportunity for anyone looking to settle in the picturesque surroundings of Winterbourne Down.Hallway - Double glazed composite door and double glazed obscure window to front, leading to hallway, stairs rising to 1st floor landing, radiator, storage cupboard and doors to:Kitchen - 4.20 x 2.98 (13'9" x 9'9") - Double glazed window to front, a range of wall and base units with oak worktops over, integrated double oven, gas hob and stainless steel splashback with extractor over. Integrated fridge and freezer and integrated dishwasher, Spotlights and open to lounge diner.Lounge/Diner - 5.08 x 4.13 (16'7" x 13'6") - Double glazed windows and French doors to rear garden, feature fireplace with gas fire, TV point and radiator door to:Bedroom Three / Study - 4.05 x 3.18 (13'3" x 10'5") - Double glazed window to rear and radiator.Bathroom - Landing - Double glazed Velux window to front and doors to:Bedroom One - 5.26 to wardrobe x 3.97 (17'3" to wardrobe x 13'0" - Double glazed window to front, radiator and a range of fitted storage with shelving and hanging space.Bedroom Two - 6.05 x 3.15 (19'10" x 10'4") - Double glazed window to front, radiator and access to loft which has ladder and light and storage.Garden - Enclosed by fencing with decking, patio and lawn areas. South westerly facing.Garage - Garage with up and over door light and power privacy door hallway.Frontage - Block paving off street parking for two vehicles. Accessed via a private road.BrochuresChurch Road, Stoke Gifford, Bristol
Location
Address
Church Road, Stoke Gifford, Bristol
City
Bristol
Features and Finishes
Two / Three Bedrooms, Detached Domer Bungalow, Beautifully Presented, Bathroom & Shower Room, No Onward Chain, Quiet Cul-de-Sac Location, South Westerly Facing Garden
Legal Notice
Our comprehensive database is populated by our meticulous research and analysis of public data. MirrorRealEstate strives for accuracy and we make every effort to verify the information. However, MirrorRealEstate is not liable for the use or misuse of the site's information. The information displayed on MirrorRealEstate.com is for reference only.
