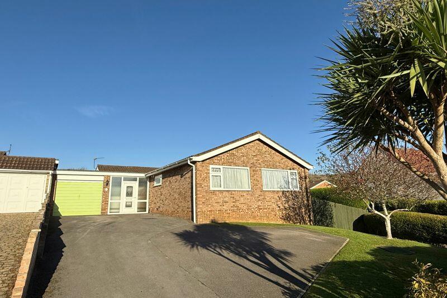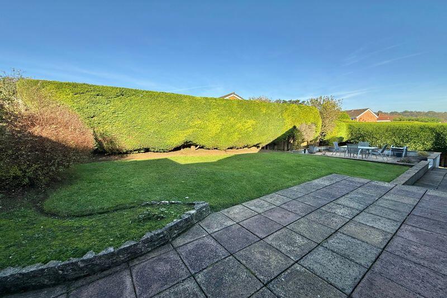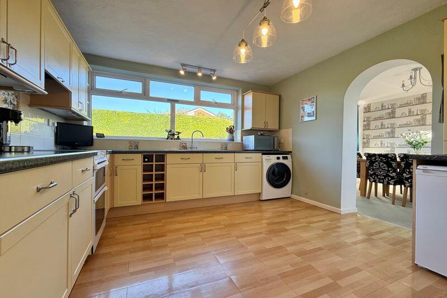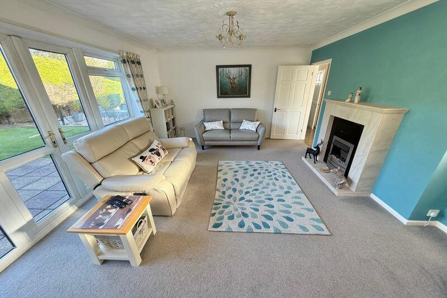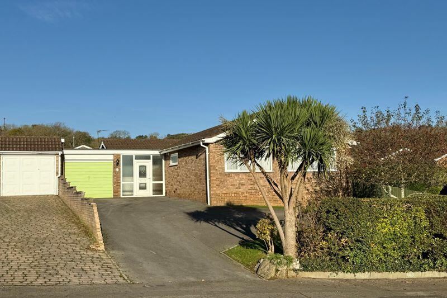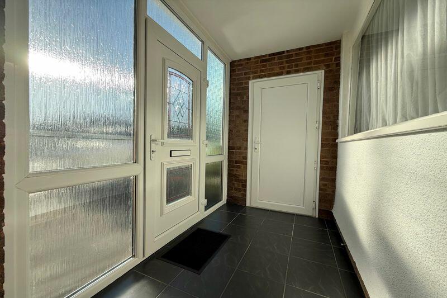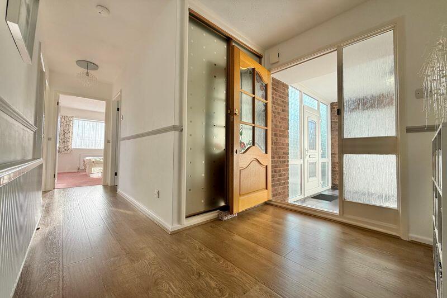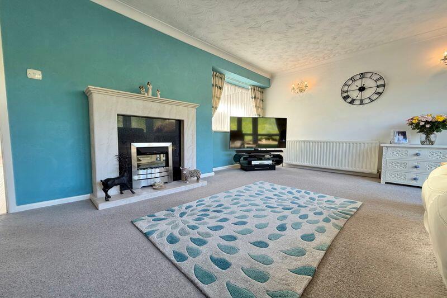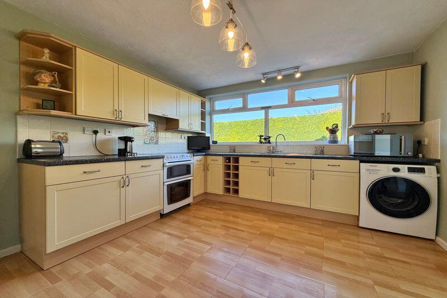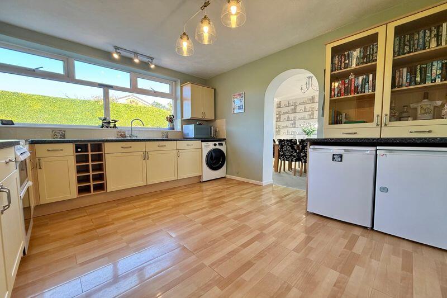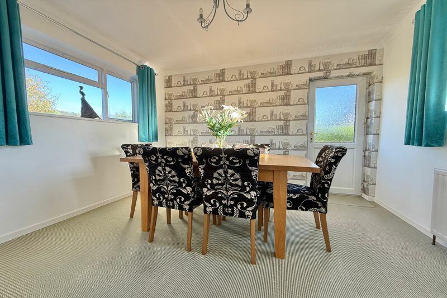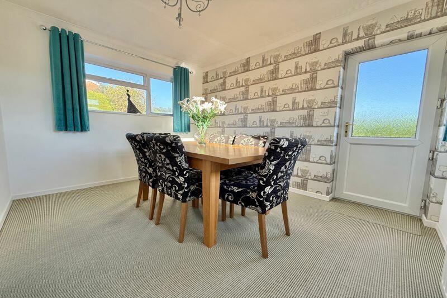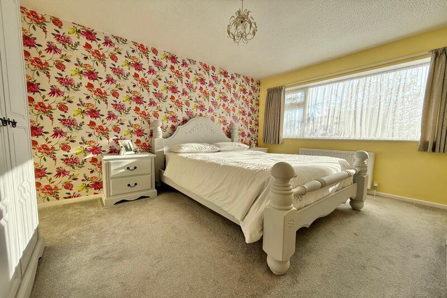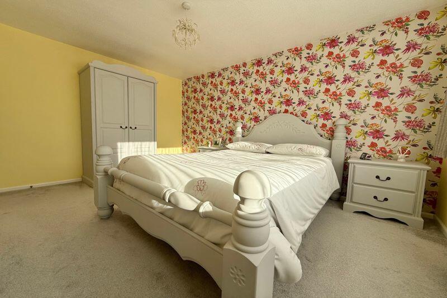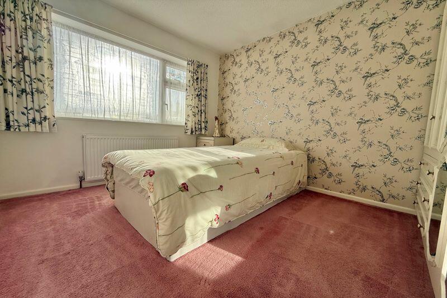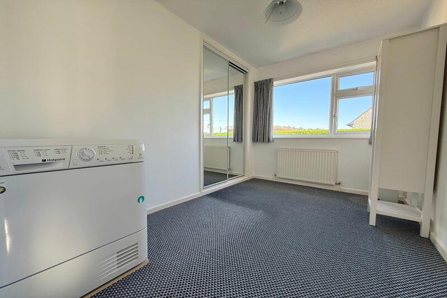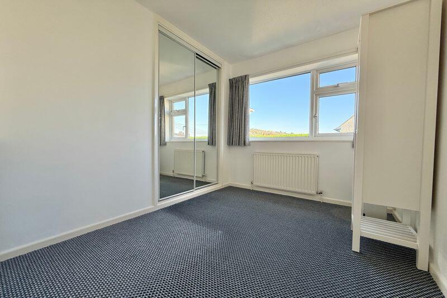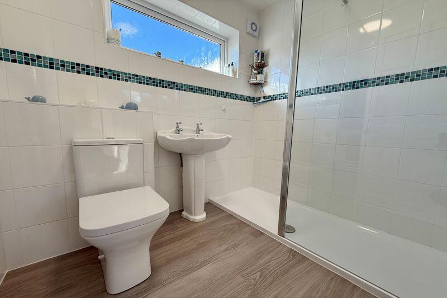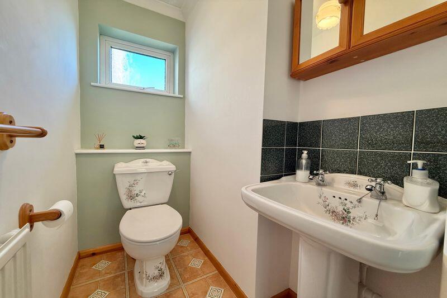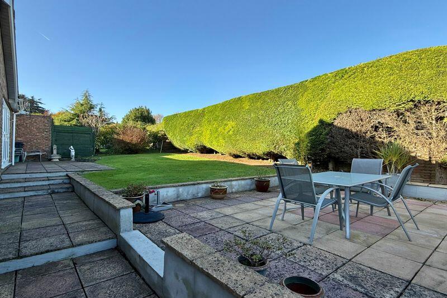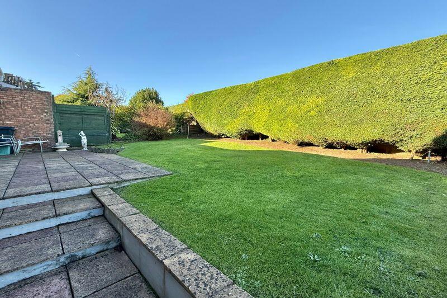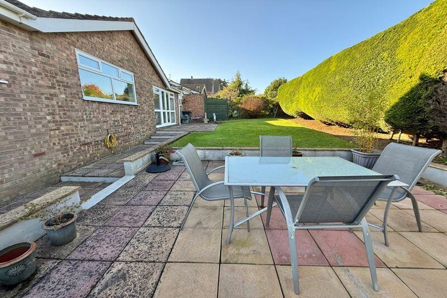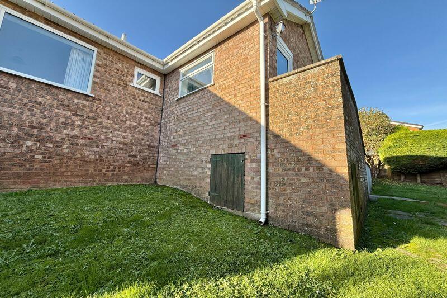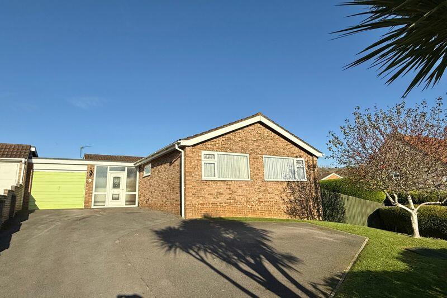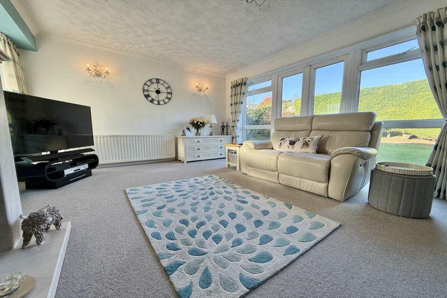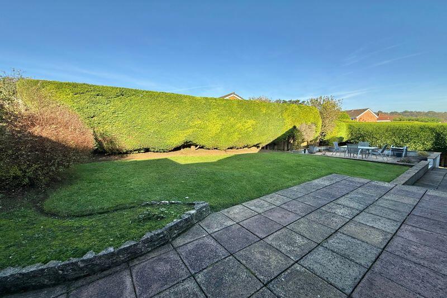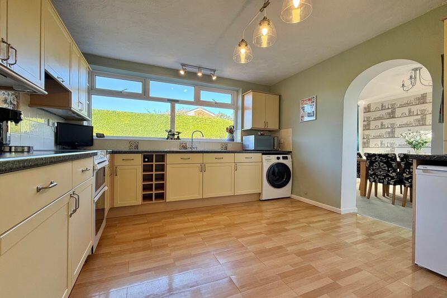Church Road, Worle - EXTENDED HOME
Property Details
Bedrooms
3
Bathrooms
1
Property Type
Detached Bungalow
Description
Property Details: • Type: Detached Bungalow • Tenure: N/A • Floor Area: N/A
Key Features: • Extended Link-Detached Bungalow with Versatile Accommodation • 17' x 8'10" Garage with Integral/Dry Access from 9' Entrance Porch • 16'9" x 11'10" Dual Aspect Living Room • 11'10" x 11' Kitchen to Separate Dining/Breakfast Room • Re-styled Shower Room plus Separate/Additional WC • Bedroom 3 Impressive 11' x 7'2" plus Wardrobe • 14' x 11' Southerly Facing Bedroom 1 • Useful Undercroft/Under Property Storage • Gas Central Heating & Double Glazing • Lovely Established Gardens & Driveway
Location: • Nearest Station: N/A • Distance to Station: N/A
Agent Information: • Address: 114 High Street, Worle, Weston-Super-Mare, BS22 6HD
Full Description: BEAUTIFULLY MAINTAINED Link-Detached Bungalow featuring 3 'good size' bedrooms, in addition to '2' separate rooms, courtesy of a side extension. The entrance porch provides integral access into the larger than usual garage, measuring 17' x 8'10" and many will appreciate the benefits of a separate WC, in addition to the re-styled shower room. The entrance hall is also of good proportion and includes useful built-in storage. The private enclosed rear garden leads around to an extra side section which features integrated under house storage. There is ample off road parking opportunity to the front aspect and the bungalow enjoys a slightly elevated position, above Worle High Streets wide range of shops and amenities. Internal viewing is simply essential to fully appreciate the flexible' 'bright & airy' accommodation.BrochuresProperty BrochureFull Details
Location
Address
Church Road, Worle - EXTENDED HOME
City
Home
Features and Finishes
Extended Link-Detached Bungalow with Versatile Accommodation, 17' x 8'10" Garage with Integral/Dry Access from 9' Entrance Porch, 16'9" x 11'10" Dual Aspect Living Room, 11'10" x 11' Kitchen to Separate Dining/Breakfast Room, Re-styled Shower Room plus Separate/Additional WC, Bedroom 3 Impressive 11' x 7'2" plus Wardrobe, 14' x 11' Southerly Facing Bedroom 1, Useful Undercroft/Under Property Storage, Gas Central Heating & Double Glazing, Lovely Established Gardens & Driveway
Legal Notice
Our comprehensive database is populated by our meticulous research and analysis of public data. MirrorRealEstate strives for accuracy and we make every effort to verify the information. However, MirrorRealEstate is not liable for the use or misuse of the site's information. The information displayed on MirrorRealEstate.com is for reference only.
