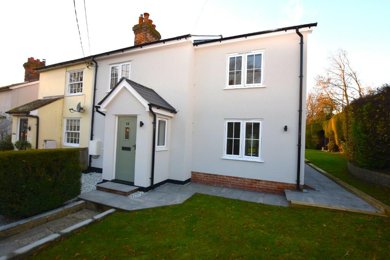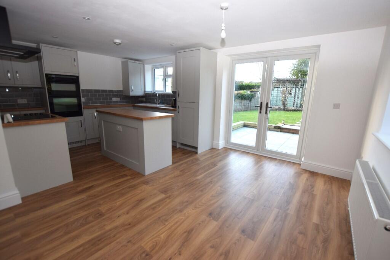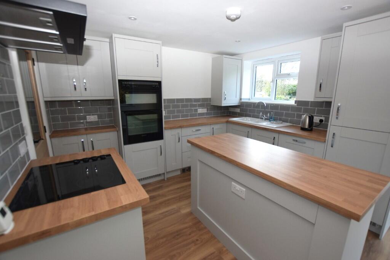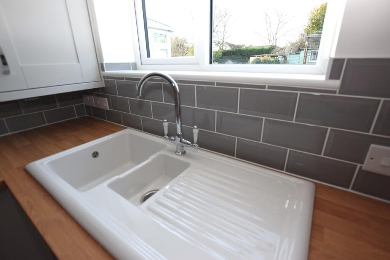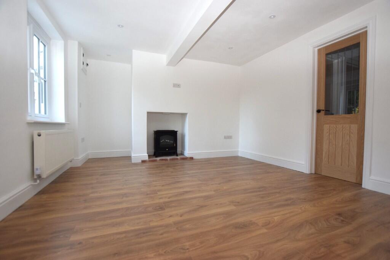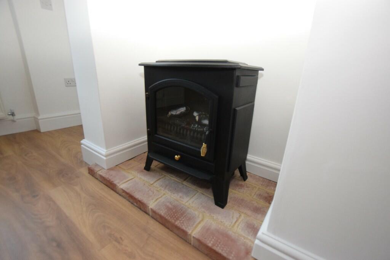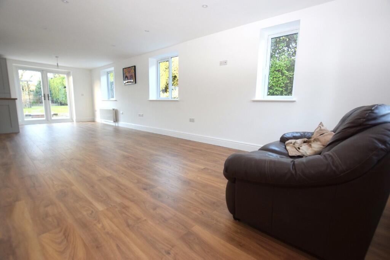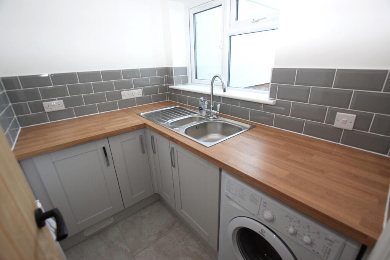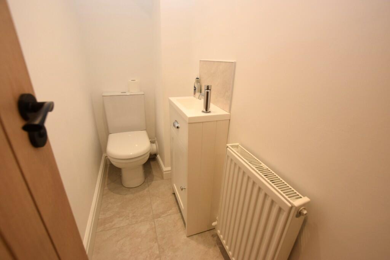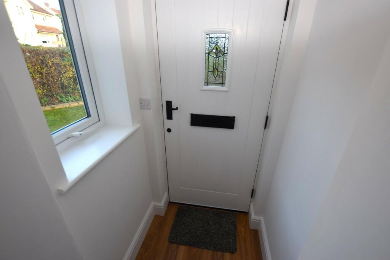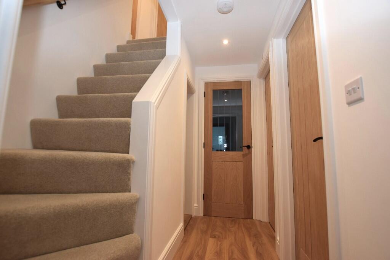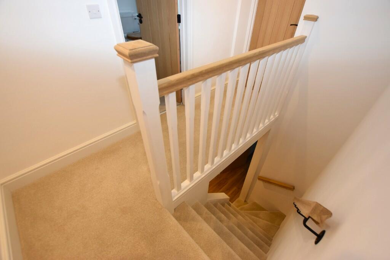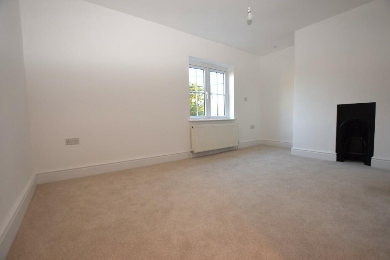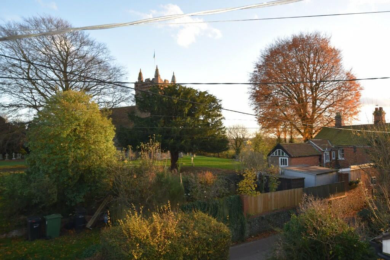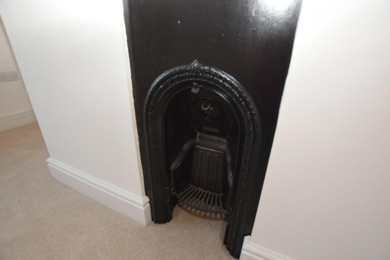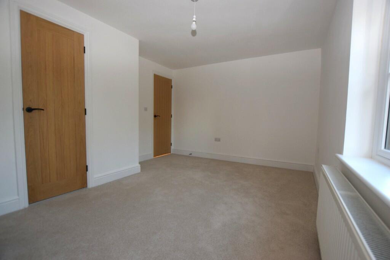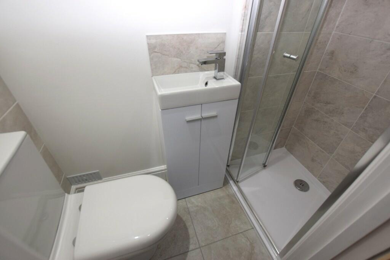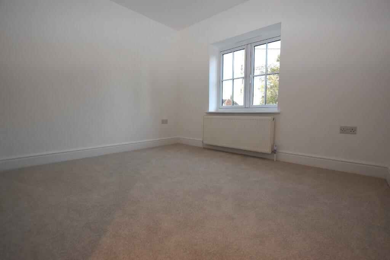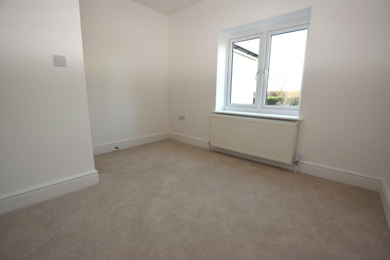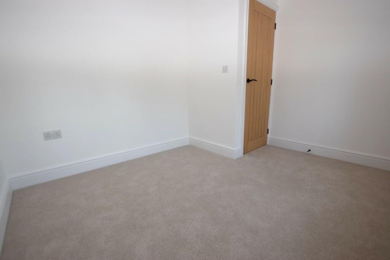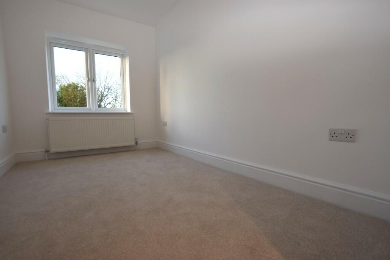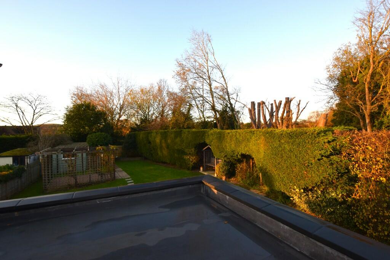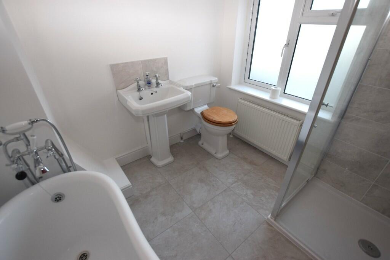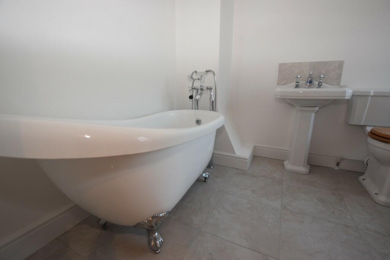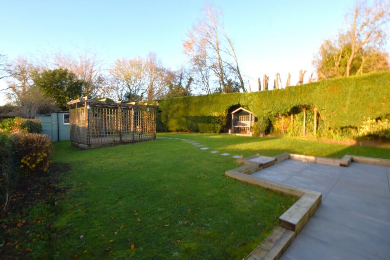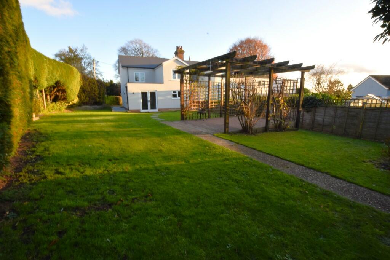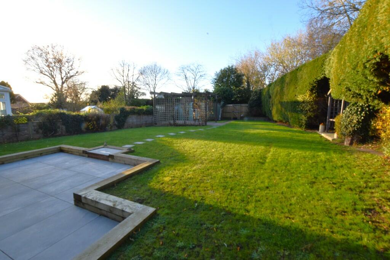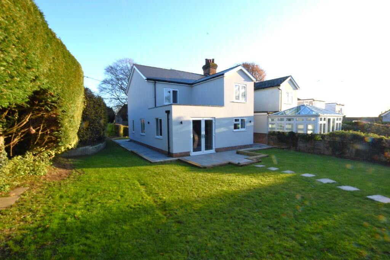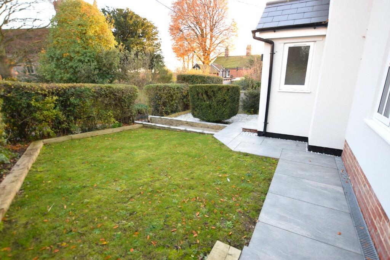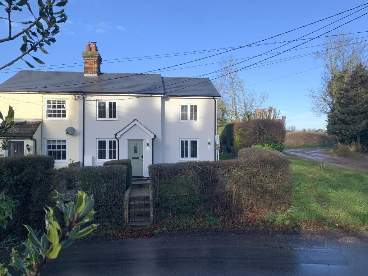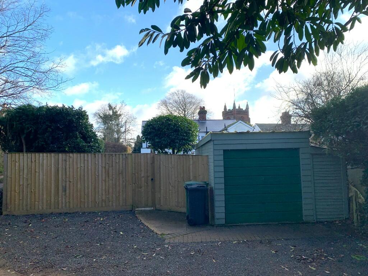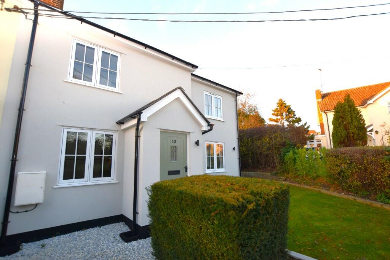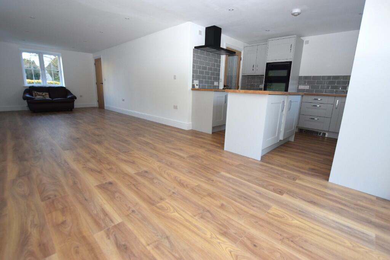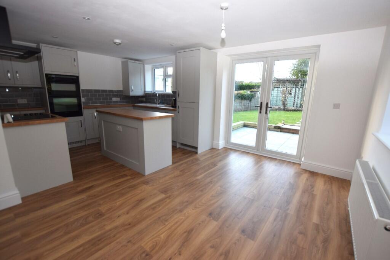Church Street, Colne Engaine CO6
Property Details
Bedrooms
4
Bathrooms
2
Property Type
Semi-Detached
Description
Property Details: • Type: Semi-Detached • Tenure: N/A • Floor Area: N/A
Key Features: • NO ONWARD CHAIN • EXTENDED AND FULLY REFURBISHED • SOUGHT AFTER VILLAGE • FOUR BEDROOMS WITH BEDROOM ONE HAVING EN-SUITE SHOWER ROOM • OPEN PLAN LIVING/DINING/KITCHEN • UTILITY ROOM • LOUNGE • GROUND FLOOR WC • SUPERB OUTSIDE SPACE WITH FRONT SIDE AND REAR GARDENS, GARAGE AND PARKING • WALK TO VILLAGE NURSERY, PRIMARY SCHOOL, SHOP AND PUB
Location: • Nearest Station: N/A • Distance to Station: N/A
Agent Information: • Address: 7 Weavers Court, Halstead, CO9 2JN
Full Description: The owners of this property have undertaken the enhancements to be sympathetic with its nineteenth century origins, whilst at the same time ensuring that all the upgrades meet the requirements of modern-day family living. There are many nice touches such as the lounge and master bedroom fireplaces, the Victorian style slipper bath and the wooden internal doors. The house has undergone a major refurbishment that fuses the older part seamlessly with the newly built extension. Improvements include but are not limited to, a rewire, new central heating system, new roof, newly installed, kitchen, utility room, family bath/shower room, en-suite shower room, remodelled porch with new front door, refitted modern upvc double glazed windows and patio doors.
INTERNALLY
The front door opens into a very useful porch with window to the side, from here a glazed internal door opens into the lounge. The lounge has a warm cosy feel with its wood burner effect fire and chimney breast, a window to the front looks out over the front garden towards the village church. A doorway leads through from the lounge to the living/dining/kitchen area, this is a fabulous room ideal for all the family, with its maximum measurement running at over thirty feet, there is space a plenty for lounge furniture, dining table and chairs as well as televisions and sound equipment. This the largest of the property's rooms is flooded with light from its windows and French doors. A modern kitchen complete with island units, has plenty of work surface and storage cupboards. There are integrated appliances including Fridge, Freezer, boiler, double oven, electric hob and dishwasher. There are also fitted, extractor hood, smoke alarm and low-level kick heater. A door from the kitchen leads to the inner hallway, which can also be accessed from the lounge, off the hall are a utility room with washing machine and a downstairs WC, which completes the ground floor. To the first floor there are four bedrooms, the largest two are to the front of the property, bedroom one has a feature fireplace and an en-suite shower room. There are two further bedrooms and a family bathroom to the rear. The bathroom has a stylish finish which includes a Victorian style slipper bath with claw and ball feet and a separate shower cubicle.
EXTERNALLY
From the lane to the front a wrought iron gate opens to steps which lead up to the front door. The front garden is laid to lawn and marble chippings. To the foremost boundary a mature hedge offers privacy, a paved pathway with a railway sleeper edge makes its way around the front of the house, down the side to a paved patio to the rear. The generous rear garden is predominantly laid to lawn with timber fence and conifer hedging to the sides and rear. An attractive gazebo sits over a block paved terrace affording an ideal venue for barbecues and alfresco dining. A timber gate to the rear leads to the driveway and garage offering up space for several vehicles to park off road.
LOUNGE/DINING/KITCHEN - 30'3" Max x 18'3" Max LOUNGE - 11'11" x 11'10" (STUDY AREA off lounge 3'1" x 3'0") UTILITY - 6'9" x 4'9" WC - 6'10" x 2'8" PORCH - 3'6" x 2'10" BATH/SHOWER ROOM - 7'11" x 7'4" BEDROOM 1 - 14'7" Max x 10'10" Max En-Suite - 6'1" x 2'8" BEDROOM 2 - 10'4" x 8'10" BEDROOM 3 - 10'3" Max x 8'10" Max BEDROOM 4 - 10'10" x 6'9"
THE VILLAGE The village of Colne Engaine is exceptionally highly regarded, there really is a little bit of something for everyone. The Five Bells pub offers excellent food and a wide range of fine ales and wines. There is a church where regular services and plant and book exchanges contribute hugely to the excellent sense of community. There is a pre-school as well as a primary school, a village shop with post office, always well stocked and open seven days a week. A village hall where several amateur dramatic shows are put on every year. There is an annual Colne Engaine Fireworks display and every other year the much-heralded Colne Engaine Summer Festival takes place. There are stunning walks locally taking in woodland, rivers and lakes. There are daily buses into Colchester. Sudbury and Halstead.
NB All opinions of our Inspecting Negotiator.
Disclaimer: We make every effort to ensure these property particulars are accurate, as to the best of the vendors' knowledge and they should not be referred to as fact. They are a general guide to the property, not part of any offer nor contract, and all measurements are approximate. We also confirm that we have not tested any equipment, appliances nor services and therefore recommend you instruct your own survey reports. Where floor plans are provided, these are for illustrative purposes only, whilst every attempt has been made to ensure the accuracy of the floor plan, placement of windows, doors and any other items are approximate, no responsibility is taken for any error, misstatement or omission.
Location
Address
Church Street, Colne Engaine CO6
City
Colne Engaine
Features and Finishes
NO ONWARD CHAIN, EXTENDED AND FULLY REFURBISHED, SOUGHT AFTER VILLAGE, FOUR BEDROOMS WITH BEDROOM ONE HAVING EN-SUITE SHOWER ROOM, OPEN PLAN LIVING/DINING/KITCHEN, UTILITY ROOM, LOUNGE, GROUND FLOOR WC, SUPERB OUTSIDE SPACE WITH FRONT SIDE AND REAR GARDENS, GARAGE AND PARKING, WALK TO VILLAGE NURSERY, PRIMARY SCHOOL, SHOP AND PUB
Legal Notice
Our comprehensive database is populated by our meticulous research and analysis of public data. MirrorRealEstate strives for accuracy and we make every effort to verify the information. However, MirrorRealEstate is not liable for the use or misuse of the site's information. The information displayed on MirrorRealEstate.com is for reference only.
