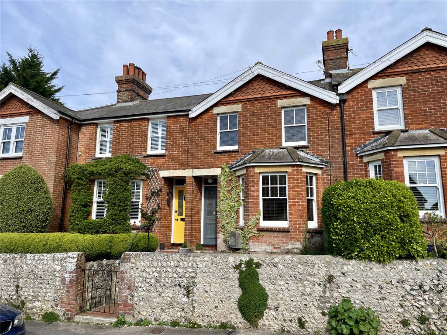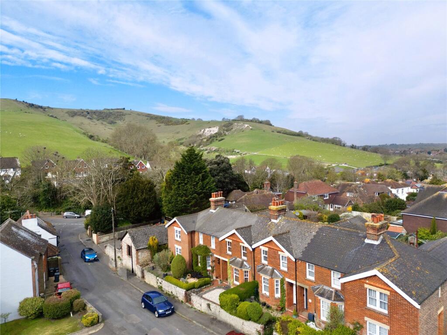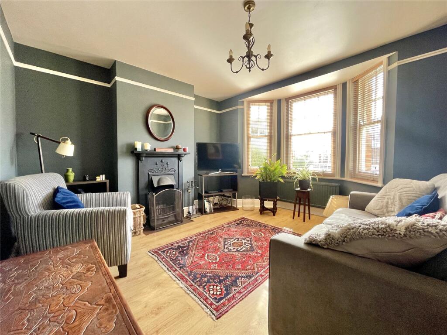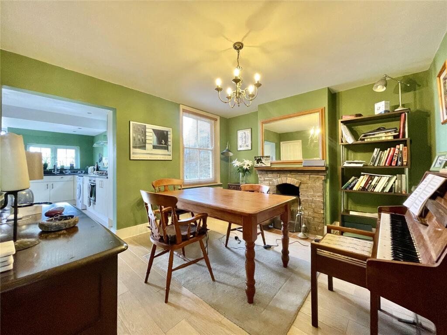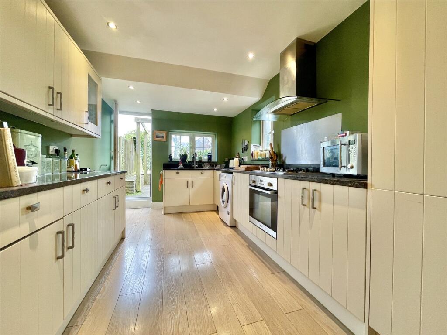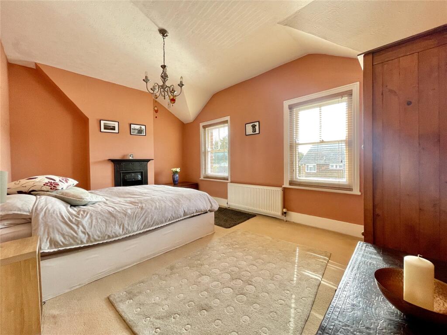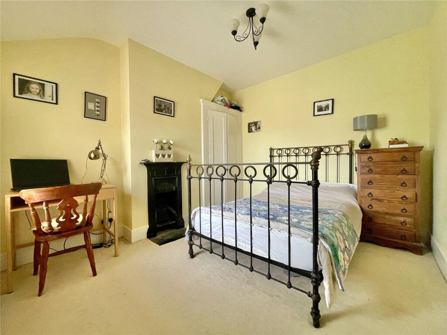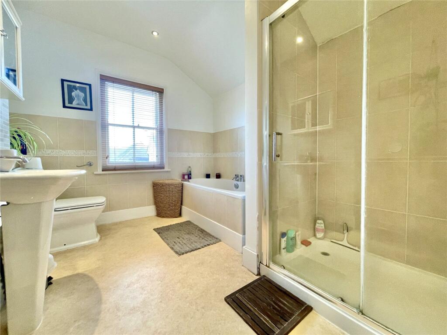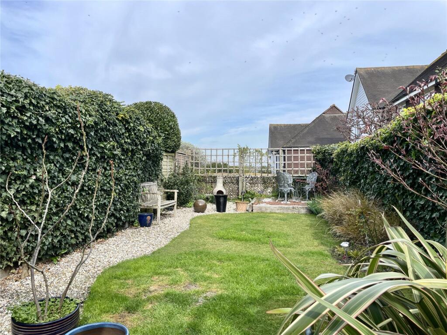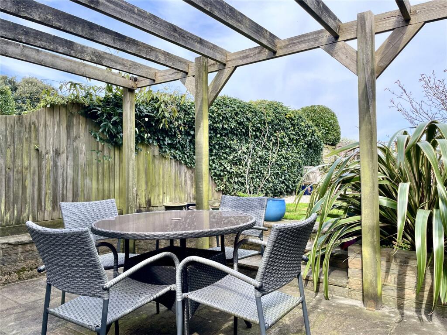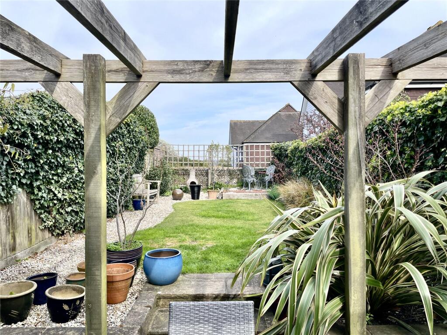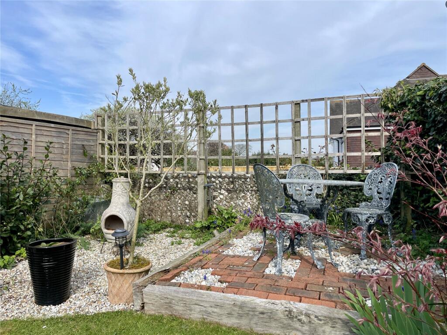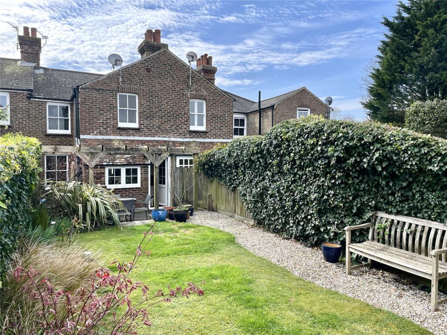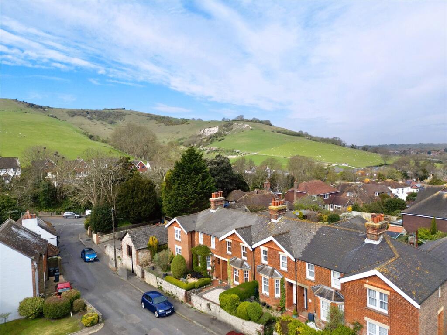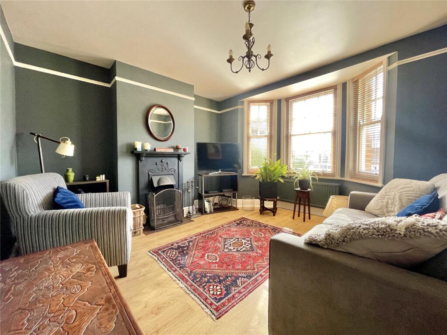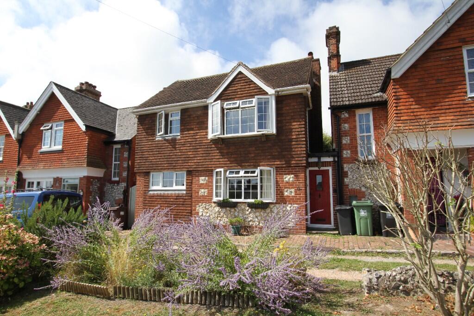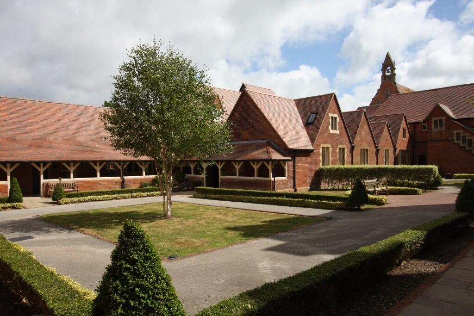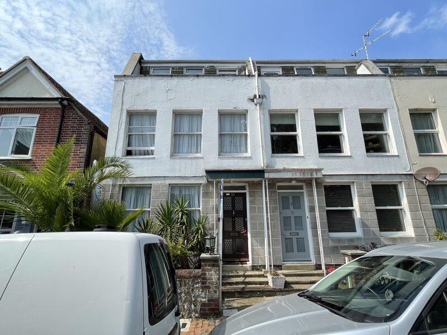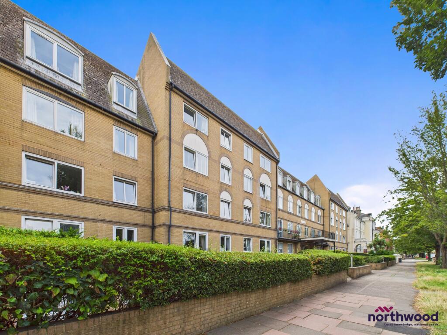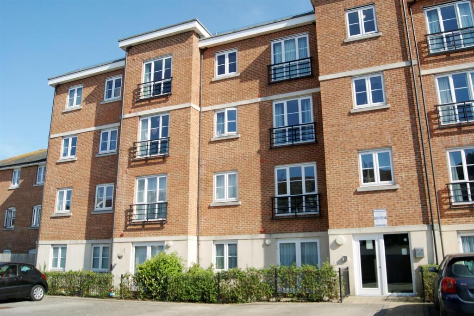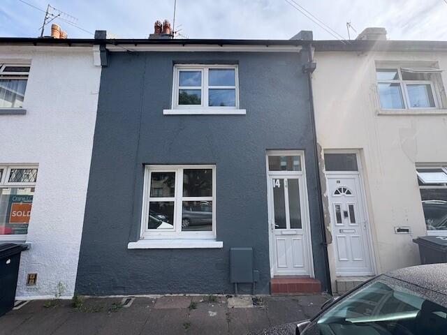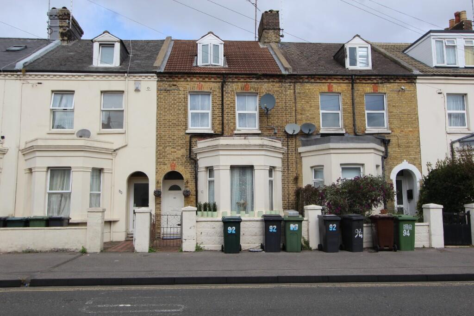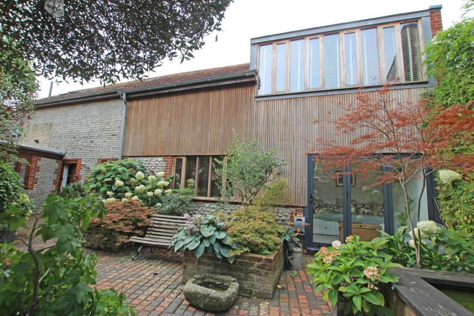Church Street, Willingdon, Eastbourne, East Sussex, BN20
Property Details
Bedrooms
2
Bathrooms
1
Property Type
Terraced
Description
Property Details: • Type: Terraced • Tenure: Freehold • Floor Area: N/A
Key Features: • VENDOR SUITED • entrance hall • sitting room • dining room • kitchen • 2 double bedrooms • spacious bathroom/shower room with wc • gas fired central heating • delightful 50' level rear garden
Location: • Nearest Station: N/A • Distance to Station: N/A
Agent Information: • Address: 36 Cornfield Road, Eastbourne, BN21 4QH
Full Description: A charming 2 bedroom period style house affording a level 50' rear garden within the sought after old world village of Willingdon. The accommodation has been attractively presented and improved over the years and provides great potential for a delightful home. Only an inspection will convey the high merit and appeal afforded.The property is enviably situated in the heart of the old world village of Willingdon with its ancient parish church of St Mary's and 2 public houses. There are miles of scenic downland countryside just to the west providing a wide variety of outdoor recreational opportunities and Eastbourne town centre is approximately 3 miles distant providing an extensive range of shopping and dining facilities as well as mainline rail services to London Victoria and to Gatwick. Sporting facilities include 3 principal golf courses and one of the largest sailing marinas on the south coast.Entrance Hallwith radiator.Sitting Room3.78m x 3.58m (12' 5" x 11' 9")measured into the wide window bay which affords a southerly aspect, attractive period style fireplace, radiator.Dining Room3.78m x 3.48m (12' 5" x 11' 5")including the depth of the recesses flanking the chimney breast with mellowed brick fireplace surround, deep store cupboard below stairs, radiator.Kitchen4.27m x 2.74m (14' 0" x 9' 0")equipped with an extensive range of polished granite working surfaces with drawers and cupboards below and a matching range of wall mounted cabinets over on one side, stainless steel double bowl sink unit with mixer tap, 5 ring gas hob with filter hood over and electric oven below, integrated refrigerator and freezer, space and plumbing for washing machine, cupboard housing the valliant wall mounted gas fired boiler, radiator and door to the garden.-The staircase rises to the First Floor Landing with large access hatch to loft space with retractable ladder.Bedroom 14.62m x 3.2m (15' 2" x 10' 6")with period style fireplace, radiator.Bedroom 23.48m x 3.02m (11' 5" x 9' 11")with period style fireplace, built in cupboard, radiator.Spacious Bathroom/Shower Room3.33m x 2.72m (10' 11" x 8' 11")equipped with a white suite comprising panelled bath set into tiled enclosure, large independent shower unit set into tiled enclosure, pedestal wash basin with mixer tap, low level wc, ladder radiator, extractor fan, window commanding far reaching views.OutsideThe rear garden extends to a depth of approximately 50' and is mainly lawned for ease of maintenance with attractively stocked borders and 2 seating areas including a deep pergola covered terrace flanking the rear elevation. There are glorious far reaching views available from the garden as well as a good degree of available sun. There is gated pedestrian access across the kitchen end of the garden for use by occupants of neighbouring properties.BrochuresParticulars
Location
Address
Church Street, Willingdon, Eastbourne, East Sussex, BN20
City
Eastbourne
Features and Finishes
VENDOR SUITED, entrance hall, sitting room, dining room, kitchen, 2 double bedrooms, spacious bathroom/shower room with wc, gas fired central heating, delightful 50' level rear garden
Legal Notice
Our comprehensive database is populated by our meticulous research and analysis of public data. MirrorRealEstate strives for accuracy and we make every effort to verify the information. However, MirrorRealEstate is not liable for the use or misuse of the site's information. The information displayed on MirrorRealEstate.com is for reference only.
