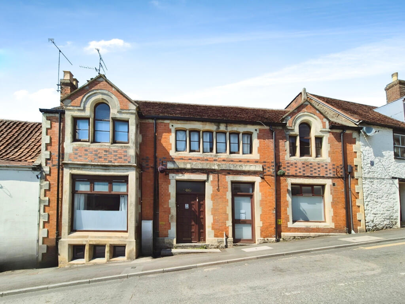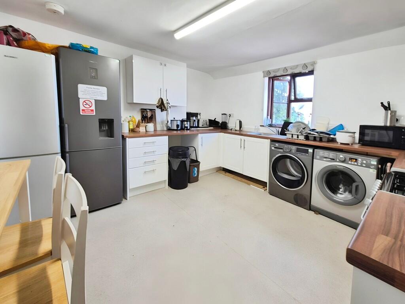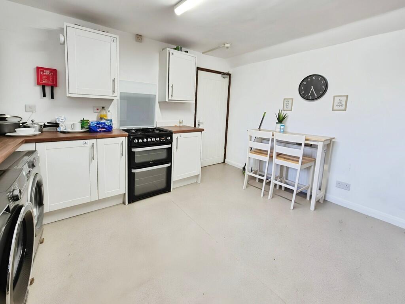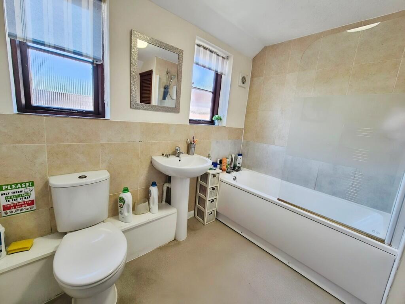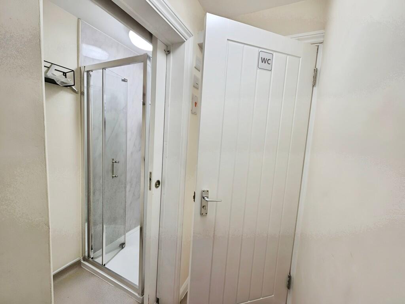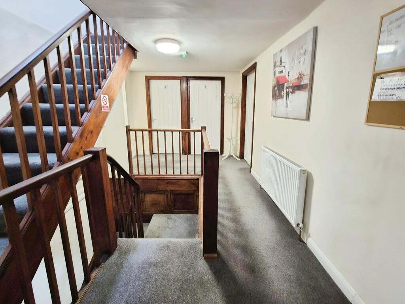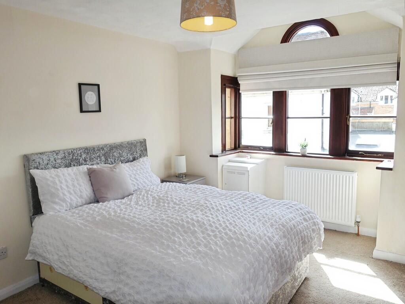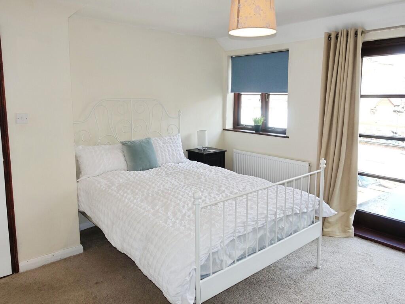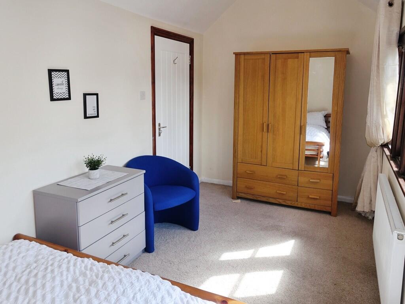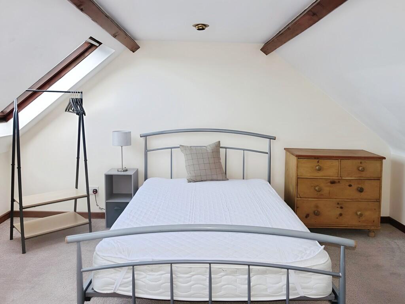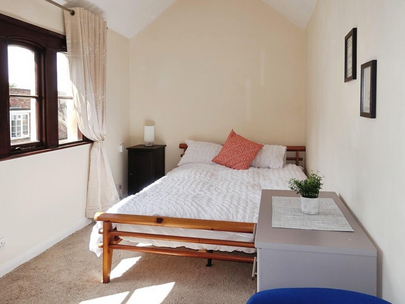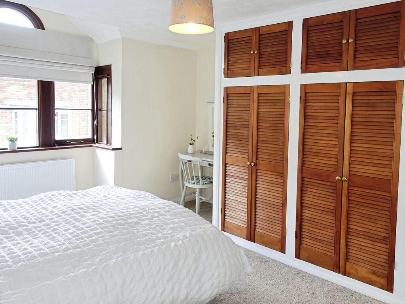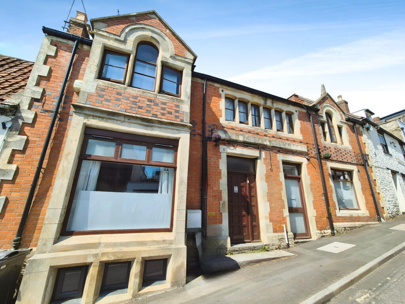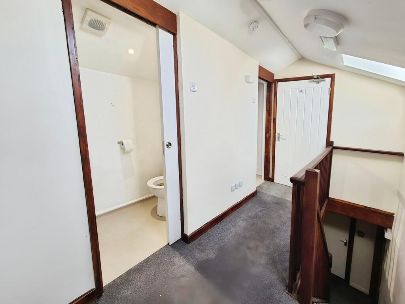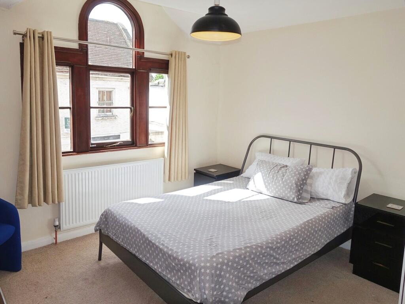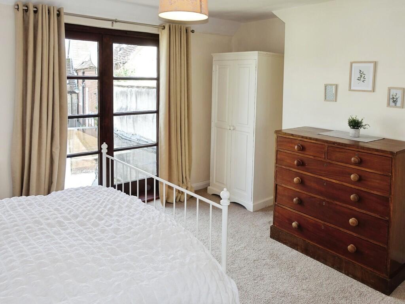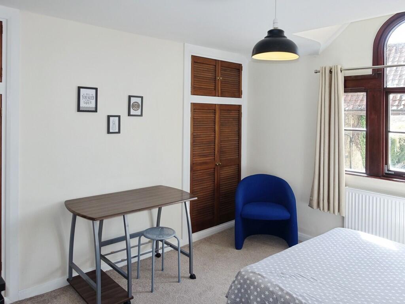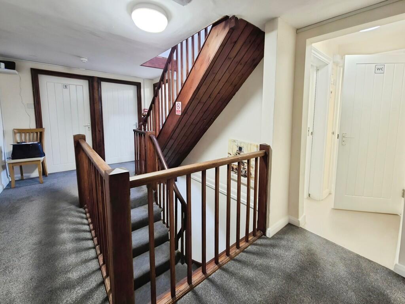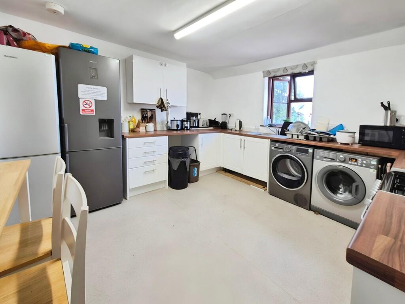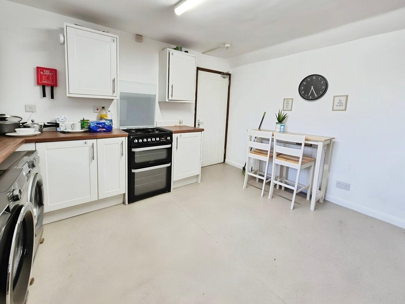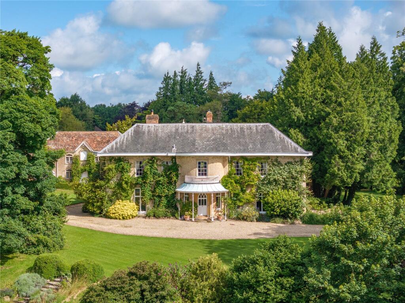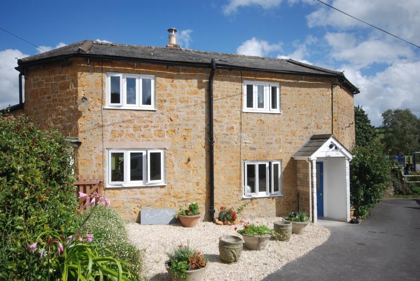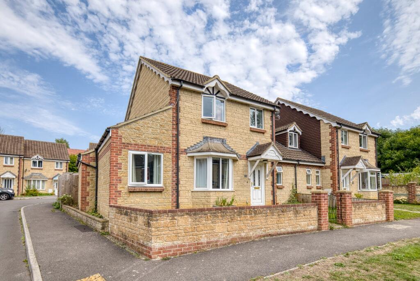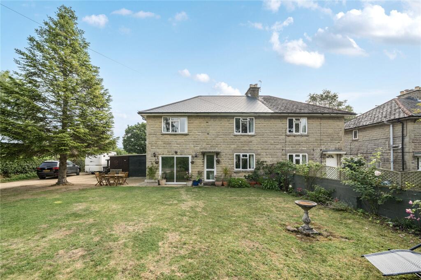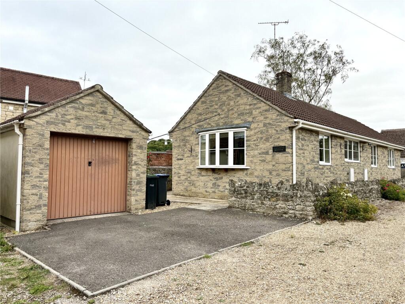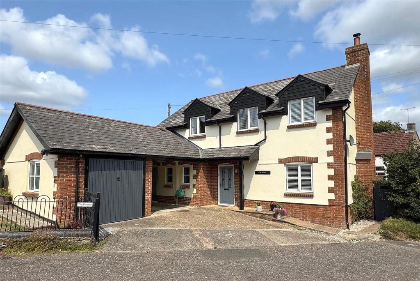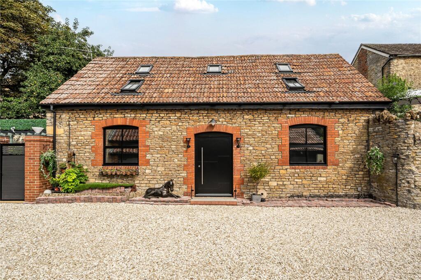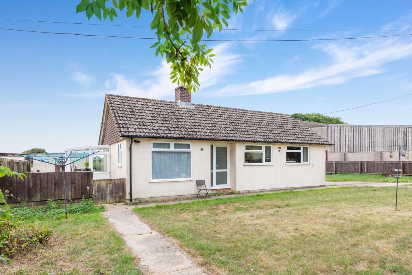Church Street, Wincanton
Property Details
Bedrooms
6
Bathrooms
3
Property Type
House Share
Description
Property Details: • Type: House Share • Tenure: Leasehold • Floor Area: N/A
Key Features: • 6 Bedroom HMO Investment • Annual Income £42,300 • HMO Licence • Gross Yield 13% • Ideal Town Location • Fully Furnished • Full Maintenance History
Location: • Nearest Station: N/A • Distance to Station: N/A
Agent Information: • Address: 18 Princes Street, Yeovil, BA20 1EW
Full Description: Attention investors! Martin & Co are delighted to offer to market this 6-bedroom HMO in an ideal location just minute's walk from Wincanton Town Centre. With a 13% gross yield at asking price but with huge scope to improve this to 14% in short order, this house benefits from having 6 large double rooms, three WC/shower rooms and kitchen facilities.Well maintained and presented throughout.Early viewing recommended! COMMUNAL ENTRANCE Wooden front door from street level opening into the ground floor communal entrance. Door leading to the ground floor leasehold apartment to the left and door ahead into number 8.Coir carpet and white decor. Fire alarm control panel. STAIRS AND LANDING Stairs rise to the large first floor landing, and again to the second floor landing. Dark grey carpet and neutral decor.Radiator on landing. KITCHEN 12' 9" x 12' 5" (3.9m x 3.8m) Large communal kitchen with window to the rear. White fitted kitchen with plenty of cupboard space and wooden laminate work top. Two fridge freezers, electric oven and gas hob. Vinyl flooring and neutral decor. Radiator. BEDROOM ONE 14' 11" x 12' 5" (4.55m x 3.8m) Double bedroom with window to the front. Fitted wardrobes. Neutral carpet and decor. Radiator. BEDROOM TWO 17' 0" x 7' 6" (5.2m x 2.3m) Double bedroom with window to the front.Neutral carpet and decor.Radiator. BEDROOM THREE 12' 9" x 12' 1" (3.9m x 3.7m) Double bedroom with window to the front.Fitted wardrobes.Neutral carpet and decor.Radiator. BEDROOM FOUR 13' 5" x 12' 9" (4.1m x 3.9m) Double bedroom with window and full height window to the rear.Fitted wardrobes.Neutral carpet and decor.Radiator. BATHROOM Good sized bathroom with window to the rear and extractor fan. White toilet and pedestal basin. Bath with shower above. Vinyl flooring and cream wall tiles.Chrome heated towel rail. Cupboard. SHOWER ROOM Second first floor bathroom facilities with separate shower room and WC with toilet and basin. Radiator and extractor fan. Vinyl flooring, neutral decor and splashboard. BEDROOM FIVE 14' 9" x 11' 1" (4.5m x 3.4m) Double bedroom with two velux windows.Neutral carpet and decor.Radiator. BEDROOM SIX 14' 9" x 11' 1" (4.5m x 3.4m) Double bedroom with two velux windows.Small hall with cupboard. Neutral carpet and decor.Radiator. WC AND SHOWER Second floor WC with toilet and basin plus separate shower room. Both with sliding doors and extractor fans. Vinyl flooring and splash board walls. BrochuresSales Brochure - ...
Location
Address
Church Street, Wincanton
City
Wincanton
Features and Finishes
6 Bedroom HMO Investment, Annual Income £42,300, HMO Licence, Gross Yield 13%, Ideal Town Location, Fully Furnished, Full Maintenance History
Legal Notice
Our comprehensive database is populated by our meticulous research and analysis of public data. MirrorRealEstate strives for accuracy and we make every effort to verify the information. However, MirrorRealEstate is not liable for the use or misuse of the site's information. The information displayed on MirrorRealEstate.com is for reference only.
