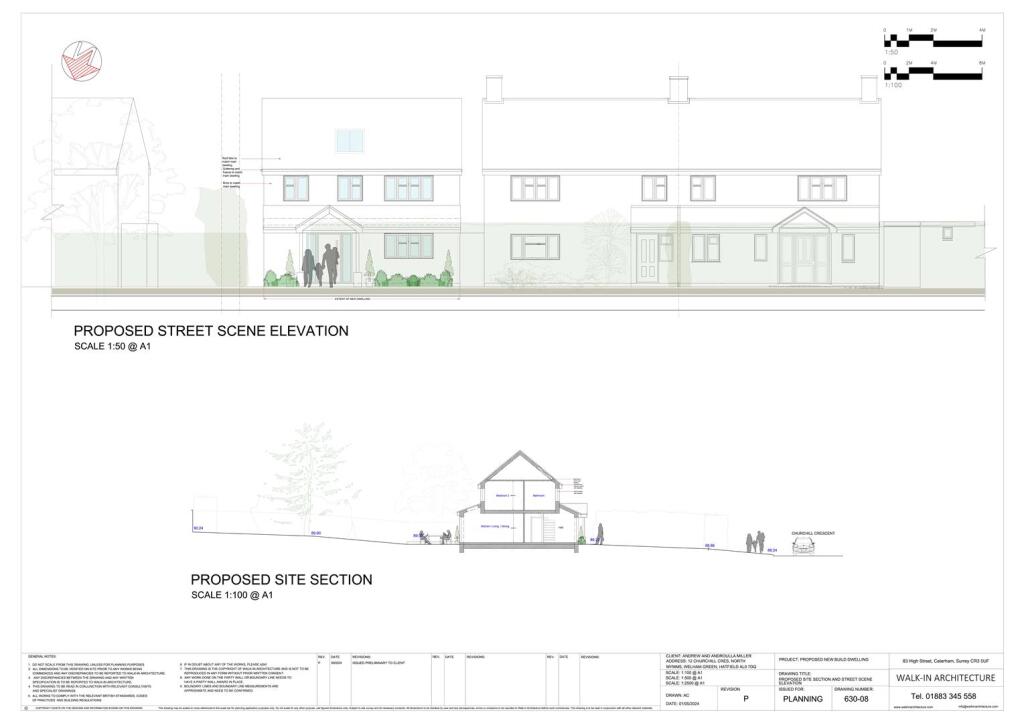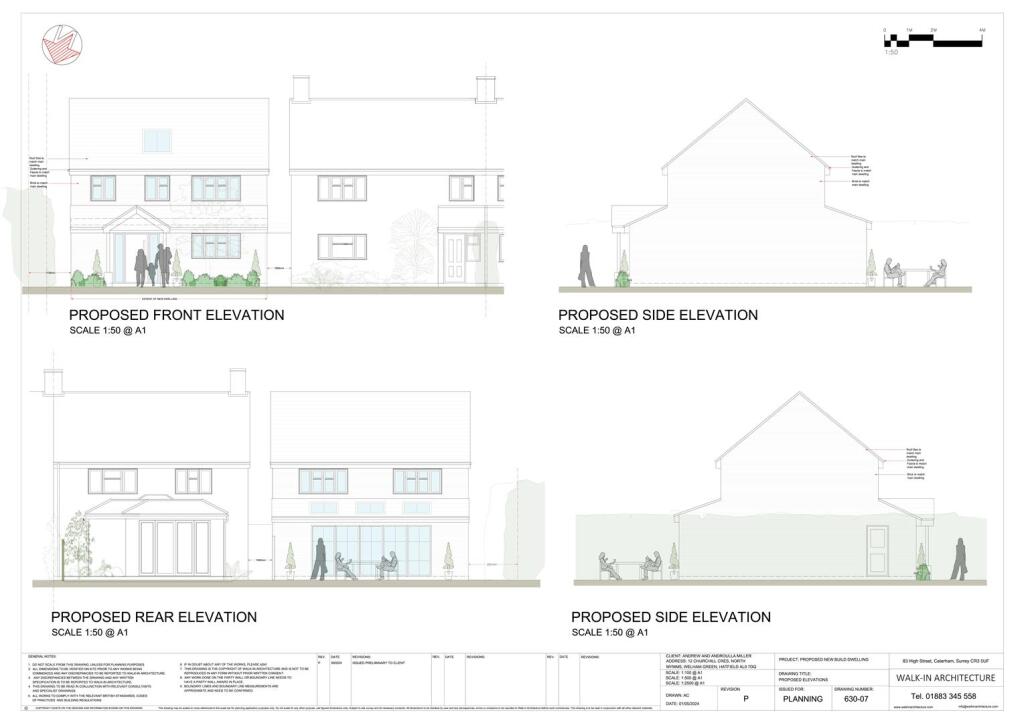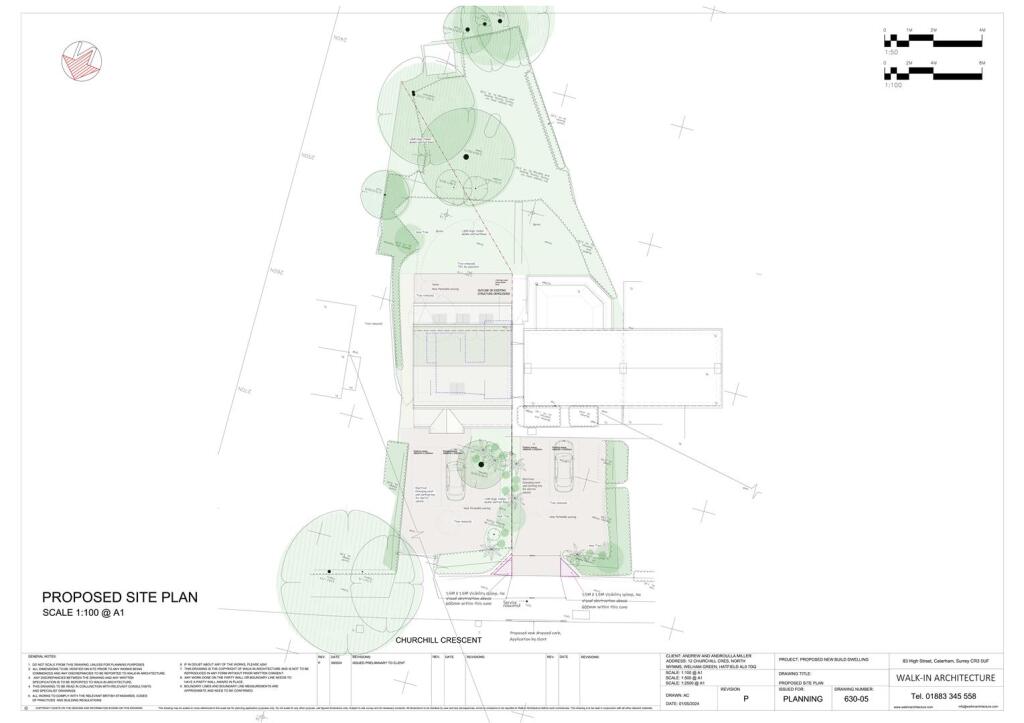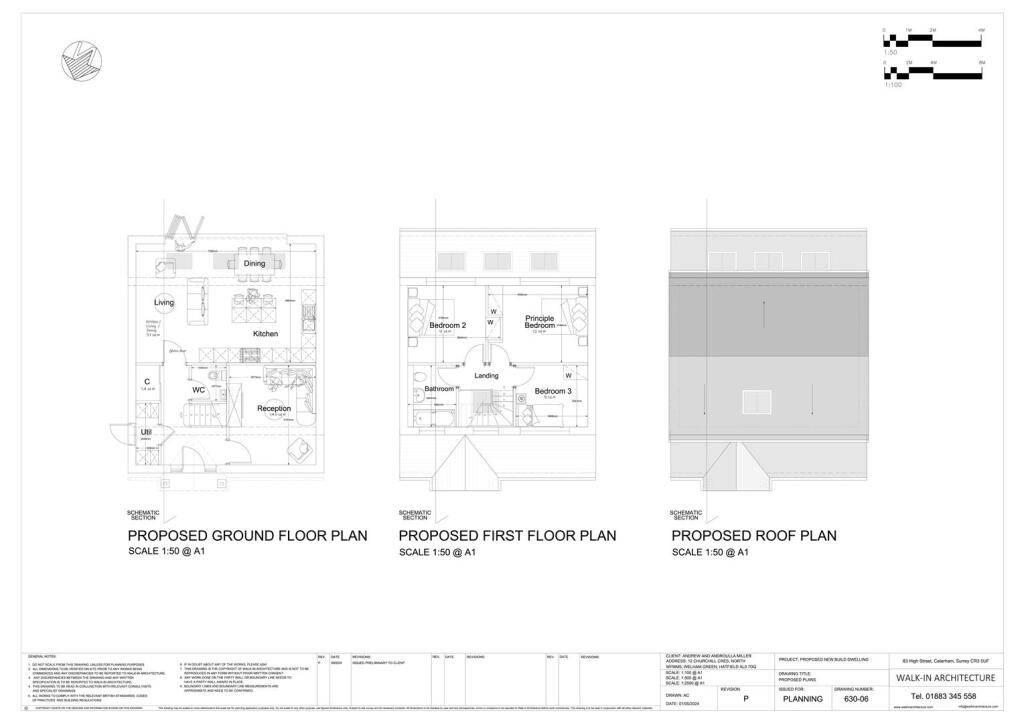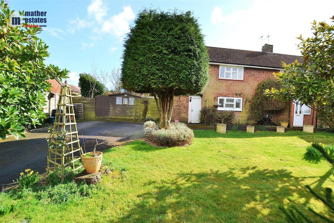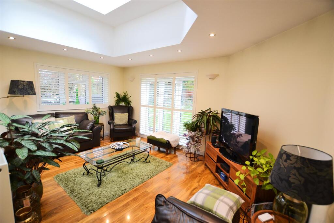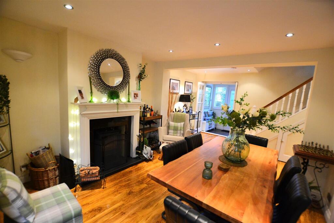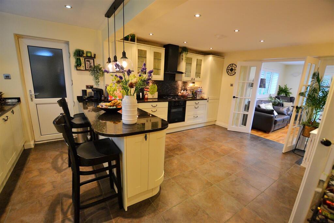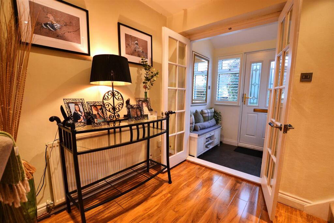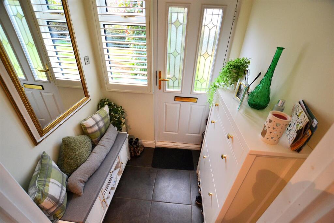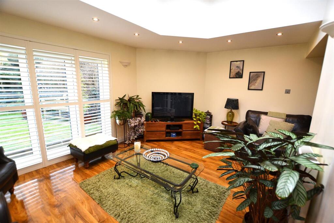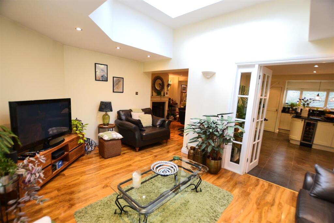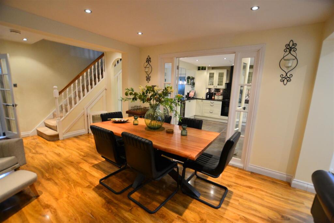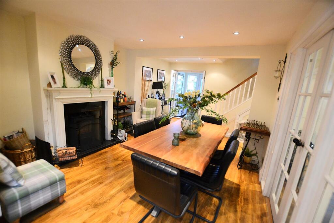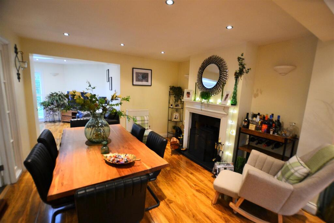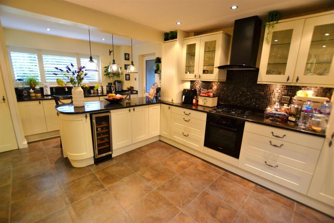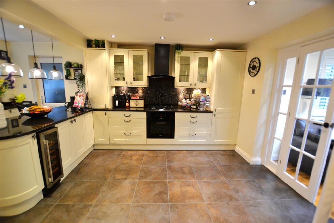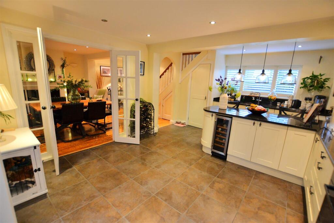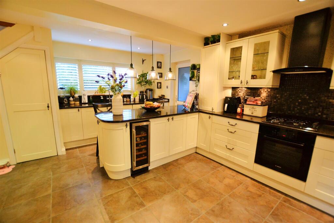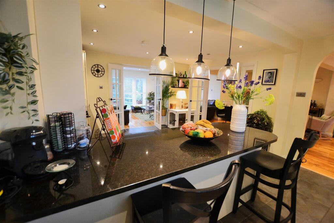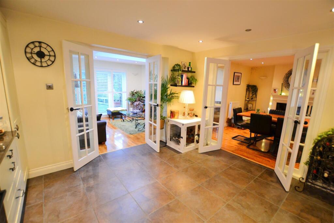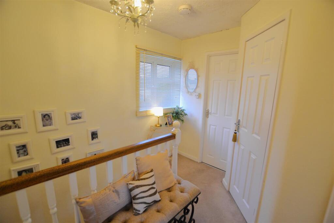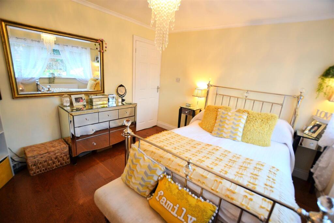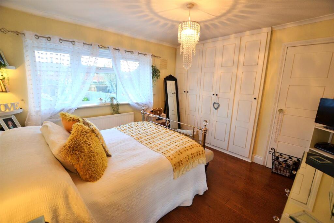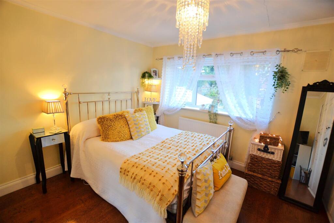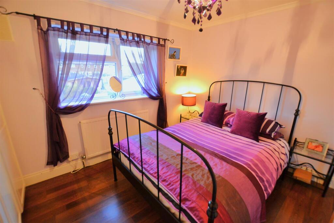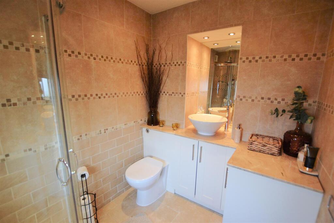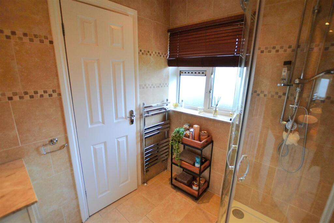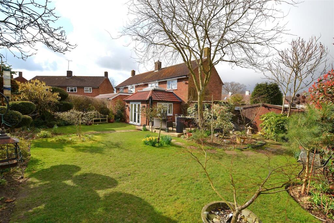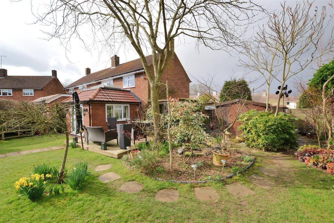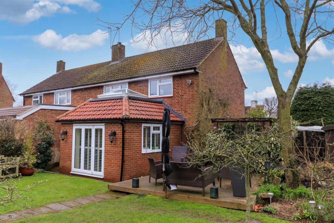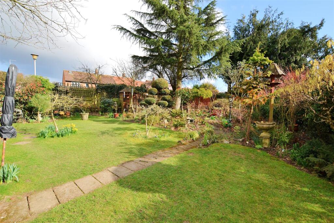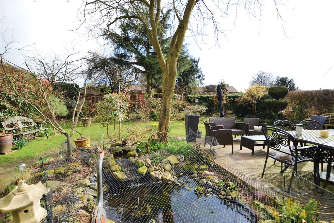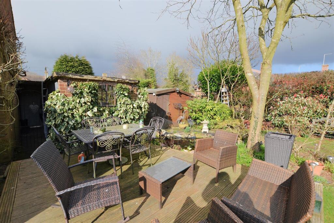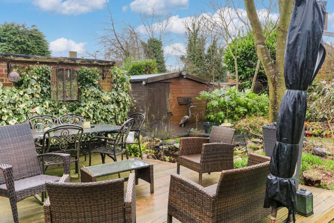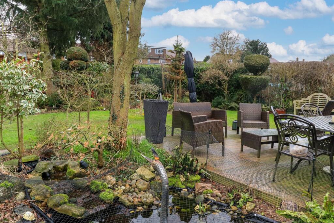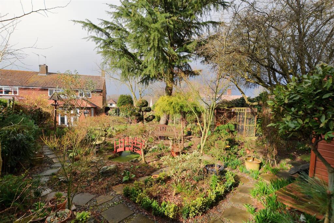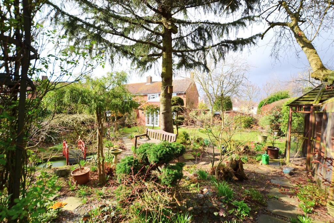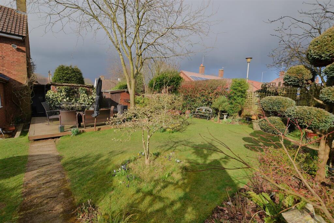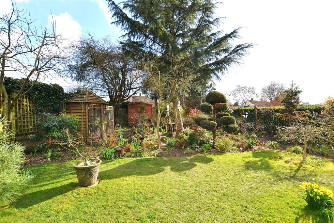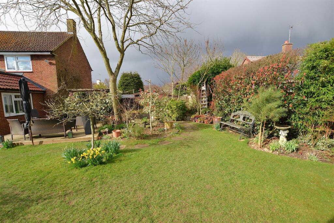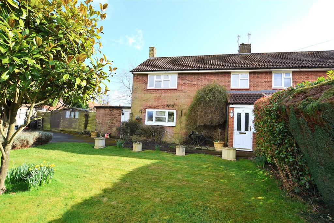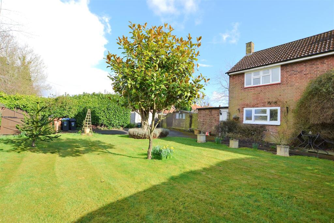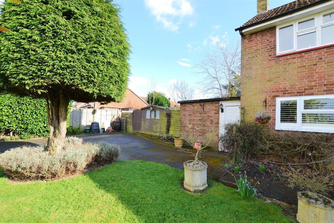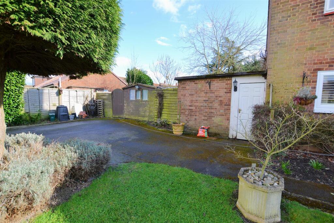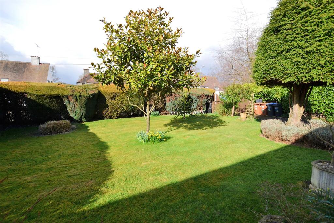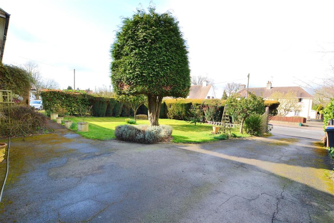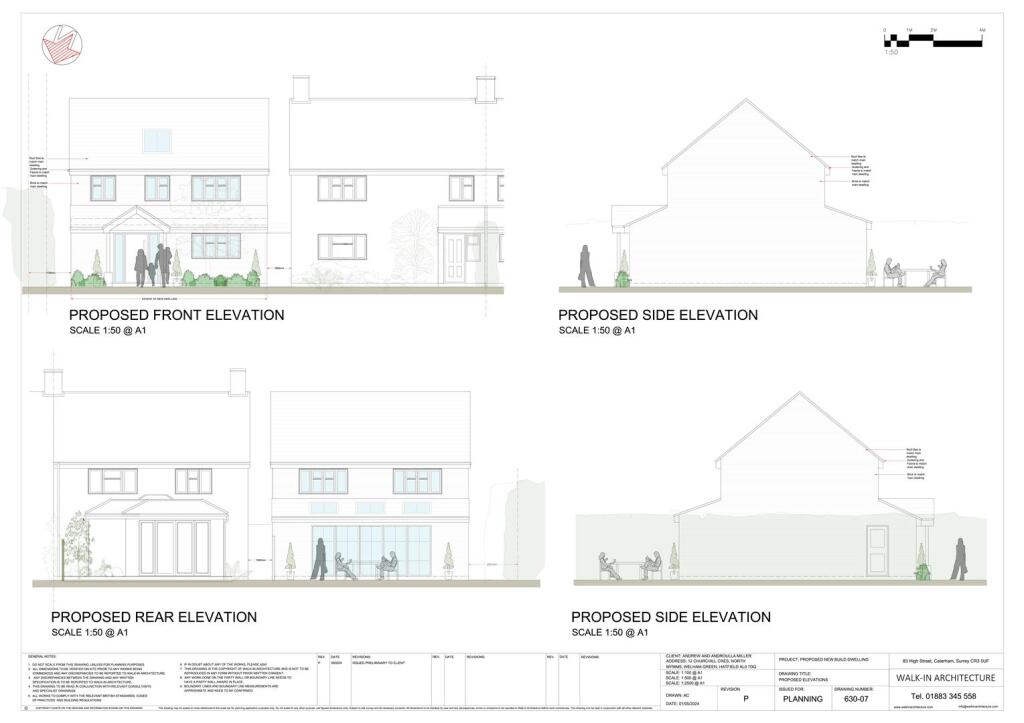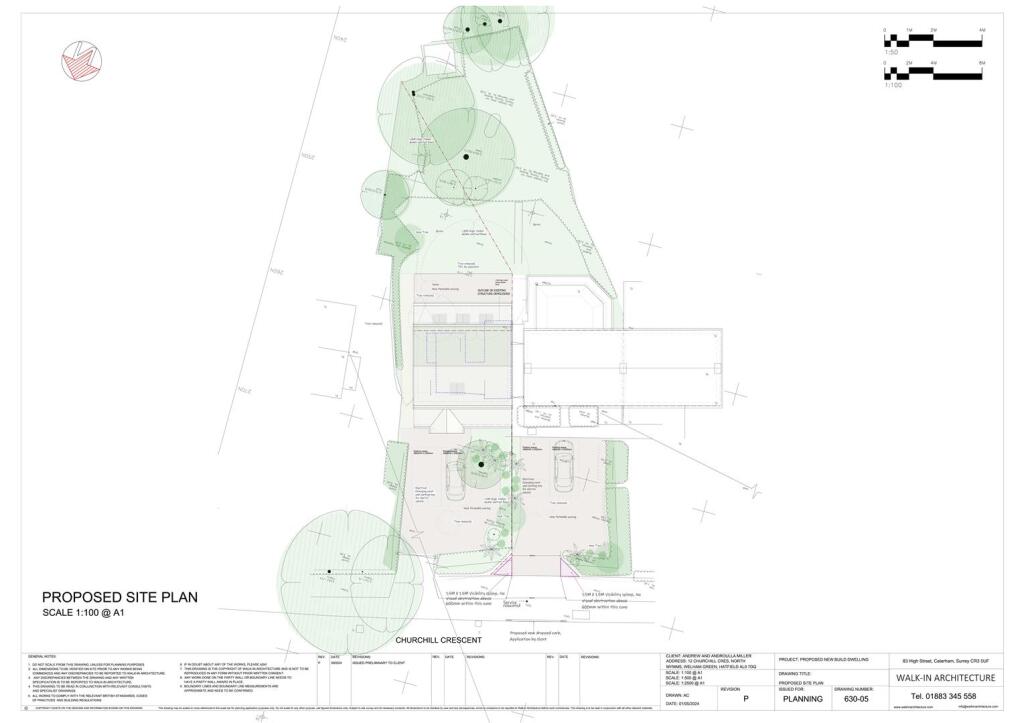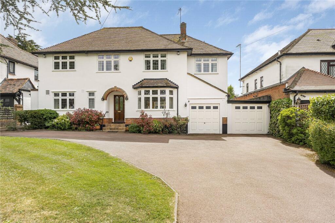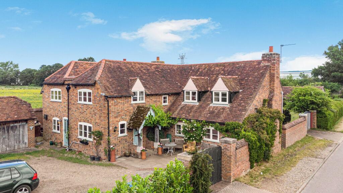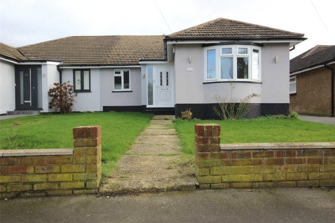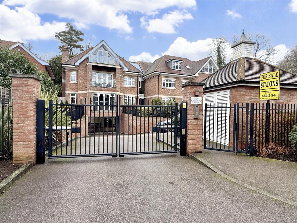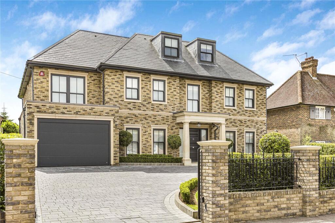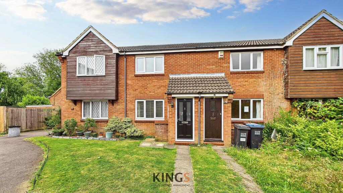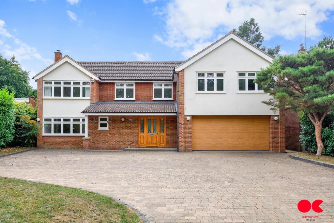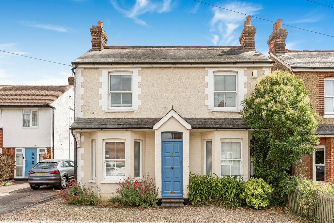Churchill Crescent, Welham Green
Property Details
Bedrooms
3
Bathrooms
1
Property Type
Semi-Detached
Description
Property Details: • Type: Semi-Detached • Tenure: Freehold • Floor Area: N/A
Key Features: • Unique opportunity to purchase an extended family home with a building plot to the side • Consent granted for a three bedroom detached house to the side of the existing property • Dual aspect lounge with feature ceiling lantern, separate 18' dining room with feature fireplace • 18' Refitted kitchen/diner with built in appliances • Three good size first floor bedrooms • Refitted shower room/wc • Stunning landscaped garden to rear & a good size front garden • Private driveway for numerous vehicles • Plans available on request • Please contact Duncan Duffy for further details
Location: • Nearest Station: N/A • Distance to Station: N/A
Agent Information: • Address: 27 Market Place, Hatfield, AL10 0LJ
Full Description: A unique opportunity to purchase an extended three bedroom semi detached family home on a stunning plot, close to the village centre and train station, with planning consent granted to build a brand new three bedroom detached home to the side.This delightful family home has been extended and much improved and is a credit to our sellers. The accommodation briefly comprises of and extended entrance hall, dual aspect lounge with feature ceiling lantern and doors to the garden, 18' dining room with feature fireplace, an 18' refitted kitchen/diner with built in appliances, gallery landing , three good size bedrooms and a refitted shower room. The house is double glazed and has gas radiator central heating.Outside the property really comes to life, the rear garden is stunning and has been well stocked and established over many year by and experienced landscaper. The front garden is a good size and set back from the road behind a hedge, the private driveway provides parking for several vehicles.For further information regarding the planning consent or anything else, please contact Duncan Duffy on Entrance Hall - Double glazed window and door to front, tiled flooring, french doors to:Dining Room - 5.56m x 3.61m (18'3 x 11'10) - Feature fireplace with wood burner, french doors to kitchen, radiator, under stairs storage cupboard, wood effect flooring, opening to:Dual Aspect Lounge - 4.88m x 3.35m (16 x 11) - Double glazed windows to side and rear, radiator, double glazed door to rear garden, wood effect flooring, french doors to kitchenRefitted Kitchen/Diner - 5.56m x 3.96m (18'3 x 13) - Refitted with a range of wall and base units, complimentary work surfaces with tiled splash backs, one and a half bowl sink/drainer with mixer tap, breakfast bar, built in gas hob with chimney style extractor hood over and oven under, integrated fridge/freezer and dishwasher, space for slimline wine cooler, tiled flooring, storage cupboard, french doors to dining room and lounge, double glazed window to front, double glazed door to side to access gardenGallery Landing - Double glazed window to front, loft access, doors to:Bedroom One - 3.73m x 3.25m (12'3 x 10'8) - Double glazed windows to rear, radiator, wood effect flooringBedroom Two - 3.28m x 3.25m (10'9 x 10'8) - Double glazed window to rear, built in wardrobes, storage cupboard, radiator, wood effect flooringBedroom Three - 2.95m x 2.18m (9'8 x 7'2) - Double glazed window to front, storage cupboard, radiator, wood effect flooringRefitted Shower Room - Refitted suite comprising of corner shower cubicle with rainfall shower, vanity wash hand basin with mixer tap and storage under, concealed cistern dual flush wc, complimentary wall and floor tiling to full height, heated towel rail, double glazed window to front.Front Garden - A great size with the house set back from the road behind a hedge, lawn, flower and shrub beds, various specimens and evergreens, gate to rear garden and access to the workshop.Driveway - Private driveway providing off street parking for several vehicles.Landscaped Rear Garden - Stunning landscaped gardens to the rear which is a real credit to our sellers, established over many years numerous flowers, shrubs, specimens and evergreens, feature pond, patio areas, timber shed, workshop, water tap and lighting, gate leading to the front.BrochuresChurchill Crescent, Welham GreenBrochure
Location
Address
Churchill Crescent, Welham Green
City
North Mymms
Features and Finishes
Unique opportunity to purchase an extended family home with a building plot to the side, Consent granted for a three bedroom detached house to the side of the existing property, Dual aspect lounge with feature ceiling lantern, separate 18' dining room with feature fireplace, 18' Refitted kitchen/diner with built in appliances, Three good size first floor bedrooms, Refitted shower room/wc, Stunning landscaped garden to rear & a good size front garden, Private driveway for numerous vehicles, Plans available on request, Please contact Duncan Duffy for further details
Legal Notice
Our comprehensive database is populated by our meticulous research and analysis of public data. MirrorRealEstate strives for accuracy and we make every effort to verify the information. However, MirrorRealEstate is not liable for the use or misuse of the site's information. The information displayed on MirrorRealEstate.com is for reference only.
