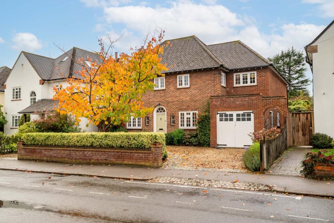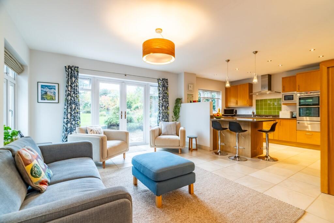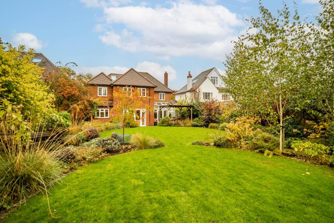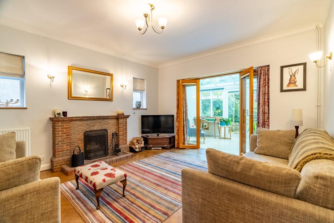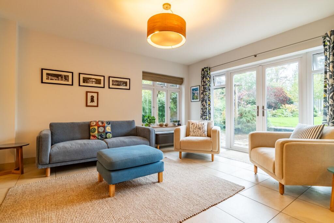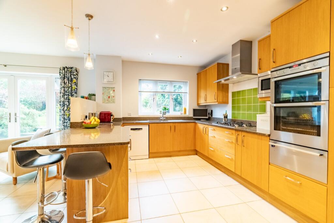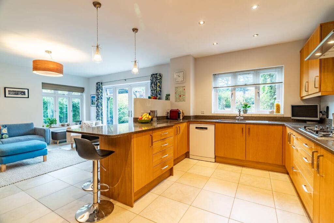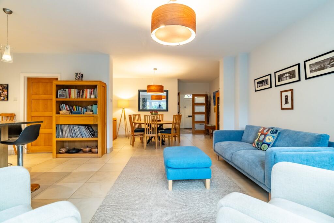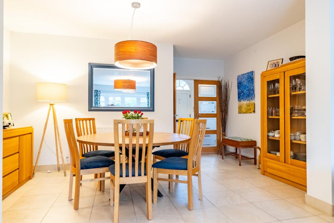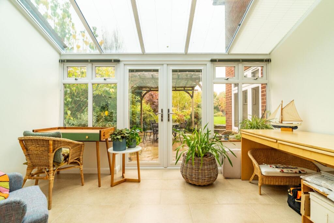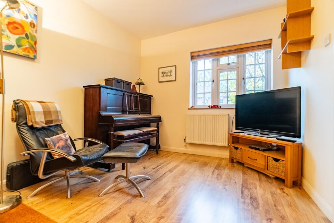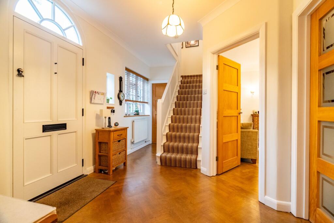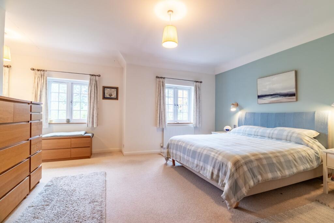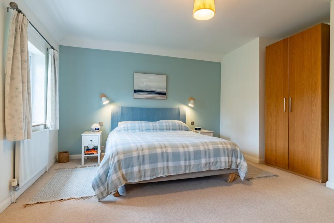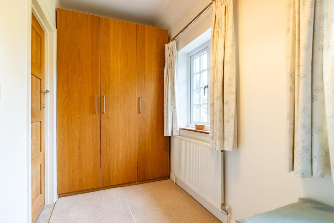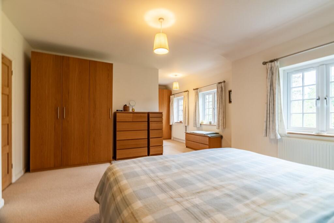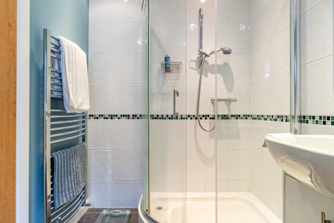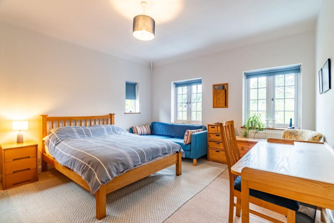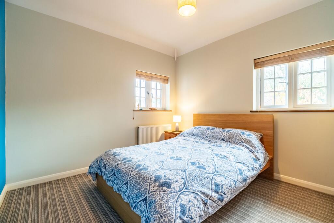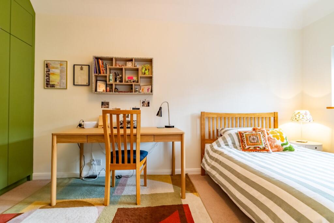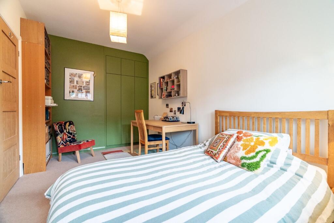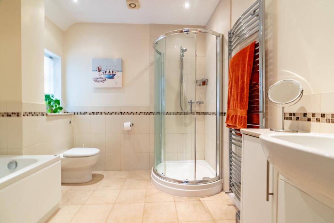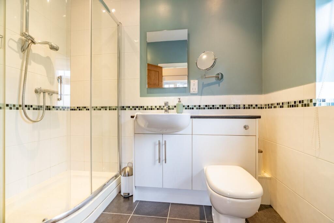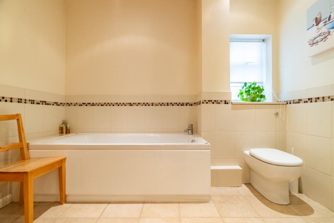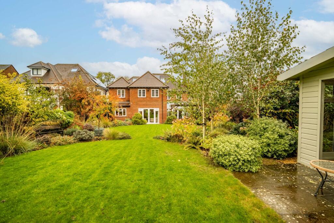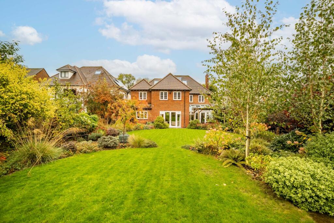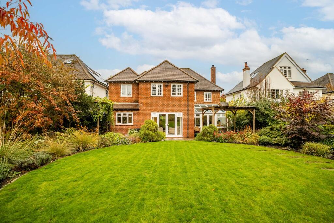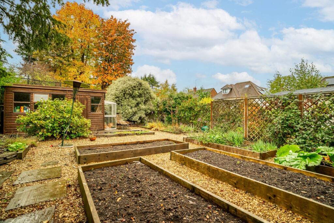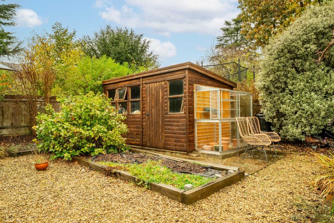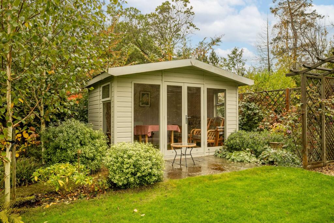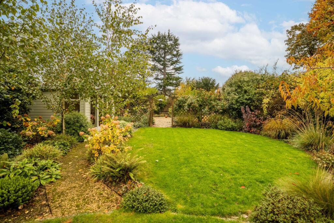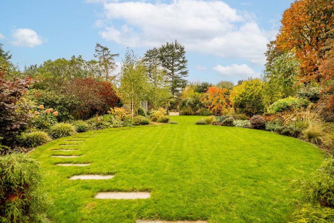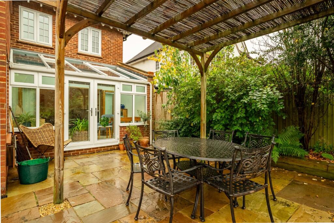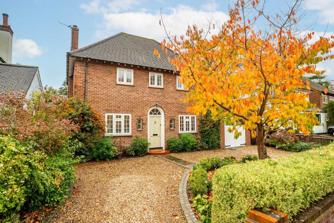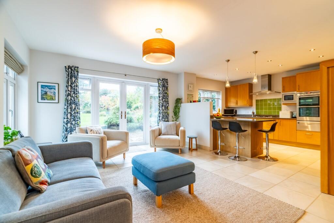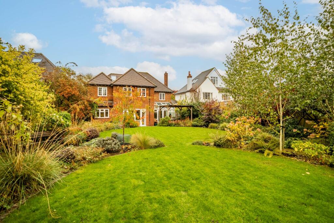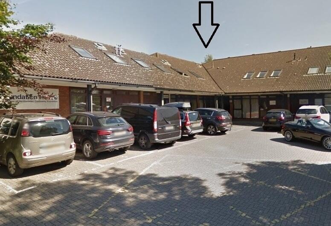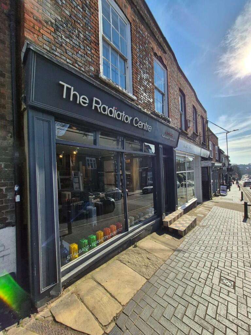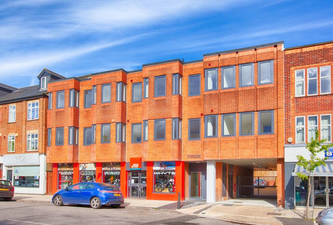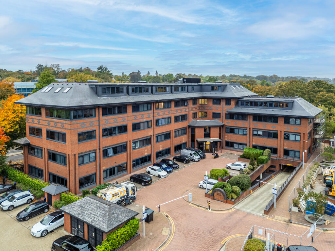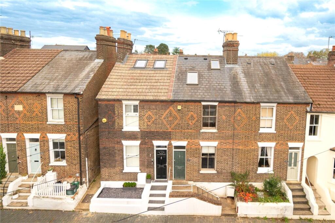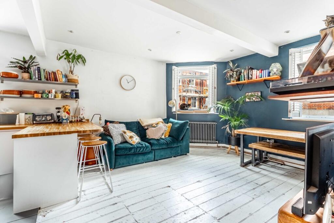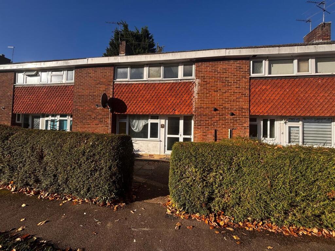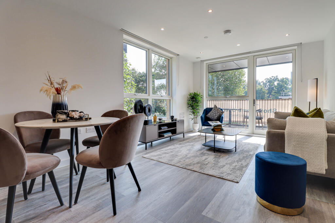Churchill Road, St. Albans, Hertfordshire, AL1
Property Details
Bedrooms
4
Bathrooms
2
Property Type
Detached
Description
Property Details: • Type: Detached • Tenure: Freehold • Floor Area: N/A
Key Features: • Situated on one of St Albans’ most desirable residential roads. • Attractive frontage with a carriage driveway, providing excellent curb appeal and parking for several vehicle • Beautifully extended four-bedroom family residence offering space, style, and sophistication • Welcoming Entrance Hall leading to bright and versatile living areas. • Contemporary Kitchen/Breakfast Room forming the heart of the home, with doors opening to the patio and garden for an effortless indoor–outdoor flow. • Separate Utility Room for added convenience. • Two additional generous Reception Rooms providing flexible spaces for family life, relaxation, or entertaining. • Four Spacious Double Bedrooms, all filled with natural light. • Principal Bedroom with stylish en-suite facilities. • Modern Family Bathroom serving the remaining bedrooms
Location: • Nearest Station: N/A • Distance to Station: N/A
Agent Information: • Address: 4 Chequer Street, St. Albans, AL1 3XZ
Full Description: Nestled along one of St Albans’ most desirable residential roads, this beautifully extended four-bedroom detached home offers a perfect blend of space, style, and sophistication. From its elegant frontage with a carriage driveway to its landscaped rear gardens, every detail has been thoughtfully designed for modern family living.The welcoming hallway leads to a series of bright, living spaces designed for both comfort and style. The kitchen/breakfast room with separate utility room forms the heart of the home, opening onto the patio and garden, creating an effortless indoor-outdoor flow. Two generous further reception rooms offer flexible spaces ideal for family life or entertaining guests.Upstairs, the property features four spacious double bedrooms, each filled with natural light. The principal bedroom benefits from en-suite facilities, while the remaining bedrooms are served by a stylish family bathroom.To the rear, the landscaped garden offers a private sanctuary with mature borders, outbuildings including a useful summer house and an allotment area to the rear. The front carriage driveway adds to the property’s impressive curb appeal and provides convenient parking for several vehicles whilst leading to the garage This impressive home underwent extensive refurbishment and extension works in 2008/2009, including full re-wiring, new plumbing and heating systems, and the installation of new double-glazed windows and doors throughout. More recently, the property has been further enhanced with the addition of solar panels and a battery system in 2023, improving energy efficiency and sustainability.Occupying a wide and generous plot with excellent side access on both sides – a rare feature for the road – the property also benefits from a versatile garage. In addition to housing the boiler and pressurised hot water system, the garage offers flexible use as a workshop or compact parking space. Constructed with insulated external cavity walls, it also provides straightforward potential for conversion into an additional internal room if desired.Inside, thoughtful design and quality craftsmanship are evident throughout. The lounge and conservatory are linked by elegant fold-back doors that open fully to create a seamless flow between the spaces – perfect for entertaining or simply enjoying the open outlook across the garden and its wonderful views.The beautifully landscaped rear garden is a particular highlight, offering a tranquil setting with well-established planting and a variety of seating areas that catch the sun throughout the day. At the far end, a charming Summer House provides a peaceful retreat – ideal as a home office, studio, or simply a place to unwind and enjoy the surroundings. Together, the garden and Summer House create a perfect extension of the home’s living space, ideal for year-round enjoyment.Further features include a generous loft space fitted with Velux windows for natural light, offering excellent storage and potential for future development. The property has also been thoughtfully future-proofed, with passive provision for a potential en-suite (including plumbing and waste connections already installed) and an additional window positioned to suit. The 2008 re-wiring also incorporated provision for a possible future loft conversion, adding even greater flexibility to this well-planned and beautifully maintained home. Lettings and Property ManagementWe offer a complete range of services for Landlords, from fully managed lets to advertising only. Each Landlord who chooses full management has a personal Property Manager and all our fees are based on a ‘no let - no fee’ basis.DISCLAIMERThese particulars are a general guide only. They do not form part of any contract. Services, systems and appliances have not been tested.BUYERS INFORMATIONTo conform with government Money Laundering Regulations 2019, we are required to confirm the identity of all prospective buyers. We use the services of a third party, Lifetime Legal, who will contact you directly at an agreed time to do this. They will need the full name, date of birth and current address of all buyers. There is a nominal charge of £60 plus VAT for this (for the transaction not per person), payable direct to Lifetime Legal. Please note, we are unable to issue a memorandum of sale until the checks are complete.CONVEYANCINGThrough our partners Frost's Conveyancing, we can introduce you to solicitors who specialise in conveyancing. Ask us for further information today.MORTGAGESYOUR HOME MAY BE REPOSSESSED IF YOU DO NOT KEEP UP REPAYMENTS ON YOUR MORTGAGEExclusive deals are made available to Embrace Financial Services by PRIMIS Mortgage Network, to which Embrace Financial Services are an Appointed RepresentativeFrosts Estate Agents is an Introducer Appointed Representative of PRIMIS Mortgage Network, a trading name of First Complete Limited which is authorised and regulated by the Financial Conduct Authority for mortgages, protection insurance and general insurance products.Embrace Financial Services Ltd. is an Appointed Representative of PRIMIS Mortgage Network, a trading name of First Complete Ltd which is authorised and regulated by the Financial Conduct Authority.REFERRAL FEESWe may refer you to recommended providers of ancillary services such as Conveyancing, Financial Services, Insurance and Surveying. We may receive a commission payment fee or other benefit (known as a referral fee) for recommending their services. You are not under any obligation to use the services of the recommended provider. The ancillary service provider may be an associated company of Frost's. FCQ250689/1Seller QuoteWe were instantly drawn to this charming, character-filled home with its solid feel, generous plot, and beautiful mature garden. Lovingly cared for since 1952 and ideally located on quiet, friendly Churchill Road—just a short walk to the station, town, shops, and Clarence Park—it has been a wonderful, flexible family home for 18 happy years, perfect for entertaining and enjoying both its spacious interiors and landscaped garden with summer house.BrochuresWeb DetailsFull Brochure PDF
Location
Address
Churchill Road, St. Albans, Hertfordshire, AL1
City
Hertfordshire
Features and Finishes
Situated on one of St Albans’ most desirable residential roads., Attractive frontage with a carriage driveway, providing excellent curb appeal and parking for several vehicle, Beautifully extended four-bedroom family residence offering space, style, and sophistication, Welcoming Entrance Hall leading to bright and versatile living areas., Contemporary Kitchen/Breakfast Room forming the heart of the home, with doors opening to the patio and garden for an effortless indoor–outdoor flow., Separate Utility Room for added convenience., Two additional generous Reception Rooms providing flexible spaces for family life, relaxation, or entertaining., Four Spacious Double Bedrooms, all filled with natural light., Principal Bedroom with stylish en-suite facilities., Modern Family Bathroom serving the remaining bedrooms
Legal Notice
Our comprehensive database is populated by our meticulous research and analysis of public data. MirrorRealEstate strives for accuracy and we make every effort to verify the information. However, MirrorRealEstate is not liable for the use or misuse of the site's information. The information displayed on MirrorRealEstate.com is for reference only.
