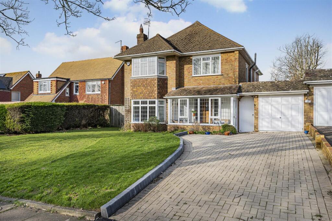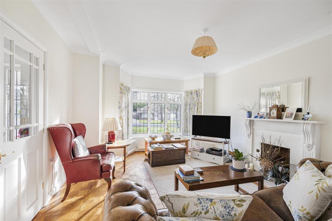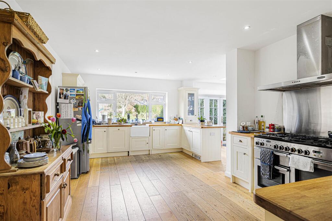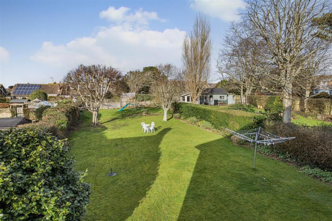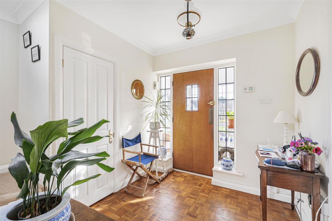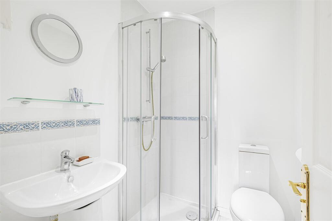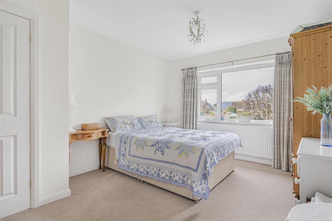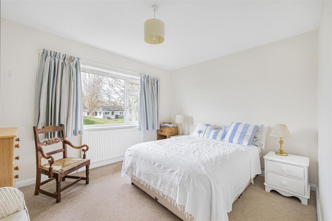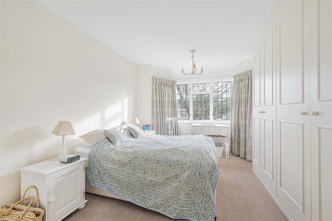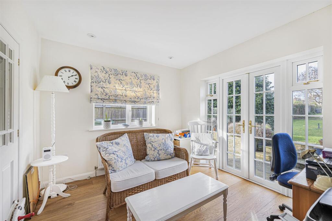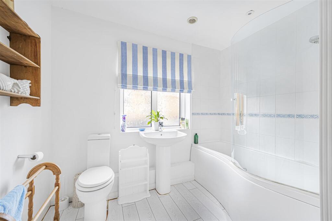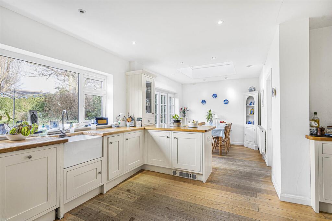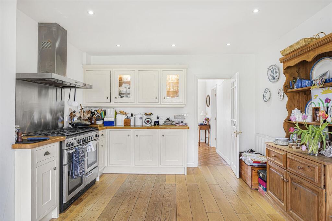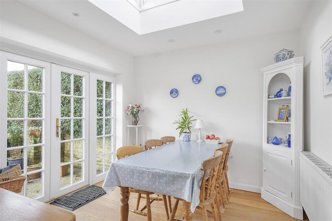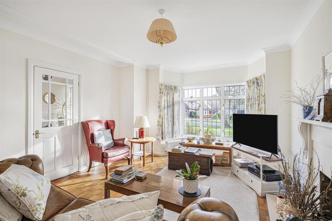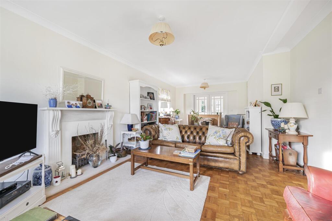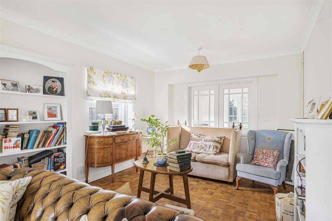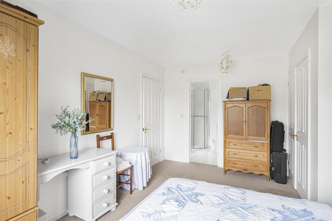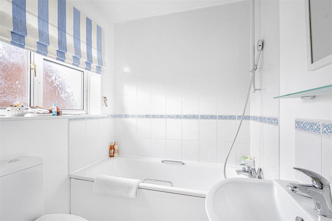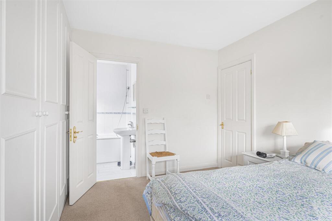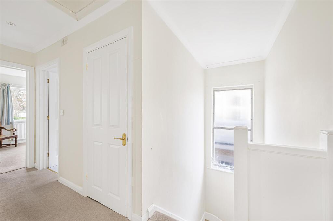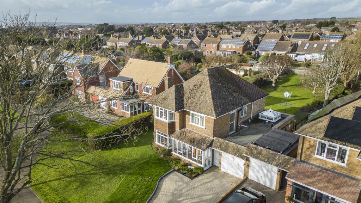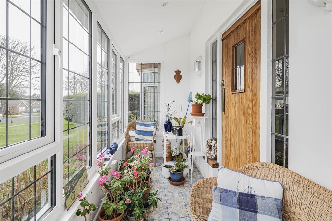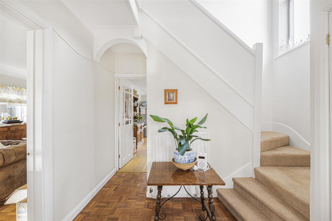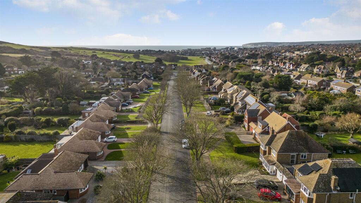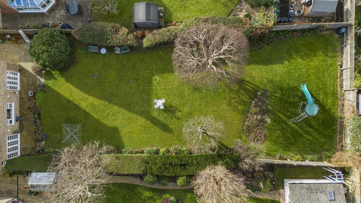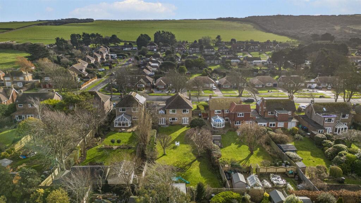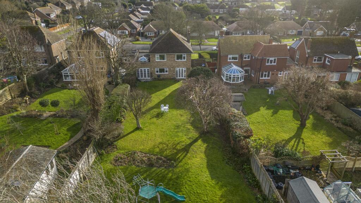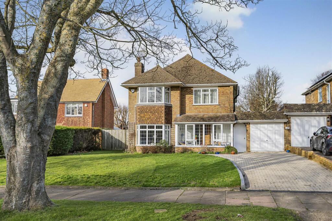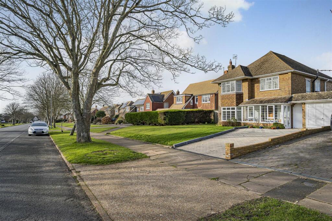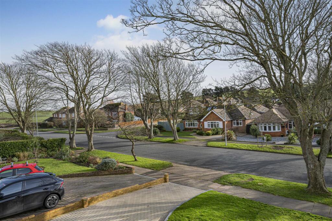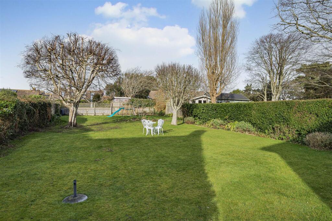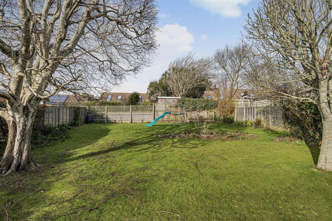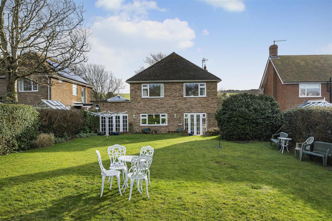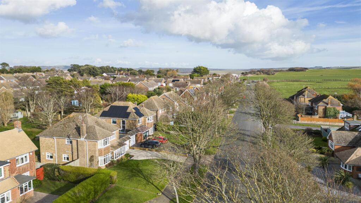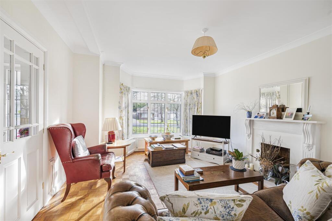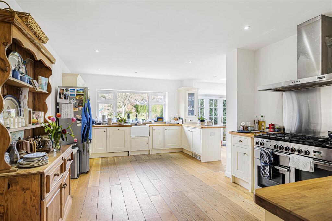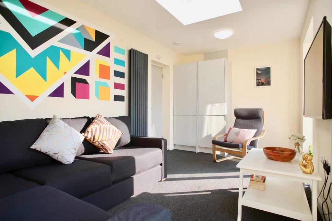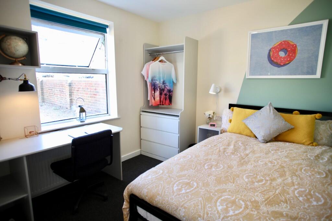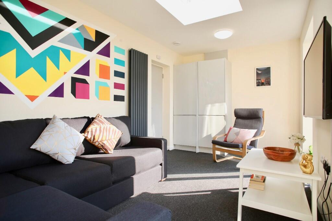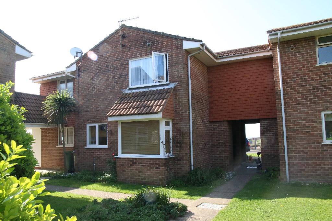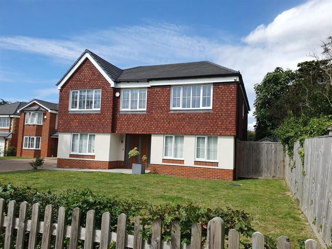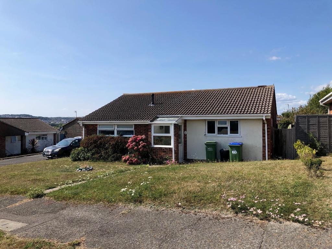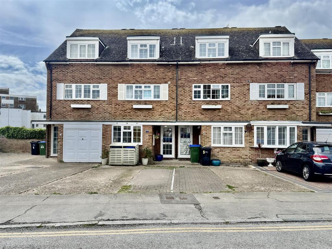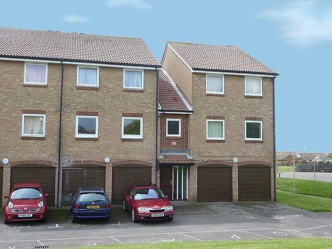Chyngton Way, Seaford
Property Details
Bedrooms
4
Bathrooms
3
Property Type
Detached
Description
Property Details: • Type: Detached • Tenure: N/A • Floor Area: N/A
Key Features: • An Extended Detached House • Large Living Room • Open Plan Kitchen Breakfast Room • Utility Room • Cloakroom W/C • Downstairs Office/Sun Room • 4 Good Size Bedrooms • 2 En-Suites • Family Bathroom • Large Rear Garden
Location: • Nearest Station: N/A • Distance to Station: N/A
Agent Information: • Address: 1-3 Dane Road, Seaford, BN25 1LG
Full Description: Phillip Mann estate agents are delighted to offer for sale this extended, detached family home. Situated in the South East corner of Seaford and within easy reach of some ionic, picturesque walks. The enclosed entrance porch has tiled flooring and leads to the specious hallway with parquet flooring and an understairs cupboard. The cloakroom has been fitted with a close coupled w/c, wall mounted wash hand basin, a radiator and window to the side. The sitting room is a good size room with an open fireplace, a radiator, TV point and triple aspect with windows to the front, side and doors to the rear. The kitchen breakfast room has been fitted with a good rage of wall and base units comprising a inset butler sink with cupboards below, plumbing and space for a dishwasher, a Rangemaster style cooker with filtered hood above, further working surfaces and cupboards, space for an upright fridge freezer, a radiator, wood flooring and window to the rear. The breakfast room/office has a radiator, wood flooring, a window to the side and doors to the rear garden. The utility room has been fitted with a stainless steel sink and drainer with pluming and space below for a washing machine, further appliance spaces, a radiator and door to the front. Upstairs there are four bedrooms; the Principle bedroom has a good range of fitted wardrobes and over looks the front, the ensuite bathroom has a panel bath and shower over, a low level w/c, pedestal wash hand basin, tiled walls and a window to the side. The second bedroom is a good size double rom with built in wardrobes and overlooks the rear, the en-suite shower room has been fitted with a white suite comprising an enclosed shower, pedestal wash hand basin and close coupled w/c. Bedroom three is a double room overlooking the rear while bedroom four is to the front. The family bathroom has been fitted with a 'P' shaped bath with a shower over, wash hand basin, w/c part tiled walls a heated towel rail and a a window to the side.BrochuresChyngton Way, SeafordBrochure
Location
Address
Chyngton Way, Seaford
City
Seaford
Features and Finishes
An Extended Detached House, Large Living Room, Open Plan Kitchen Breakfast Room, Utility Room, Cloakroom W/C, Downstairs Office/Sun Room, 4 Good Size Bedrooms, 2 En-Suites, Family Bathroom, Large Rear Garden
Legal Notice
Our comprehensive database is populated by our meticulous research and analysis of public data. MirrorRealEstate strives for accuracy and we make every effort to verify the information. However, MirrorRealEstate is not liable for the use or misuse of the site's information. The information displayed on MirrorRealEstate.com is for reference only.
