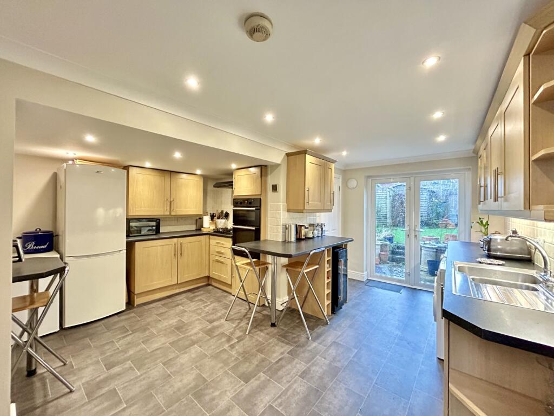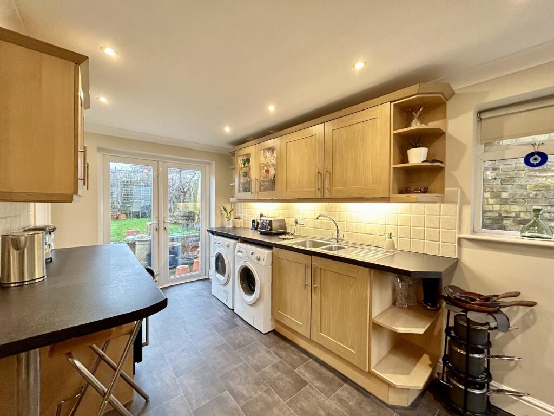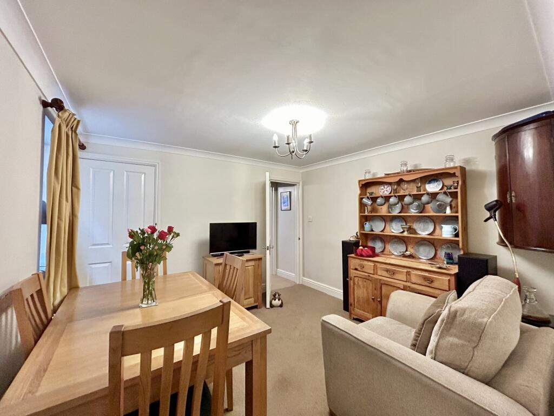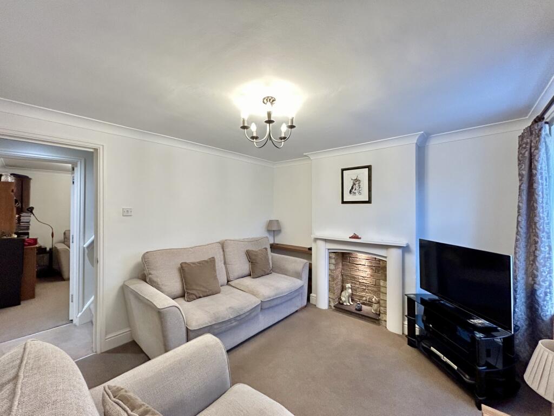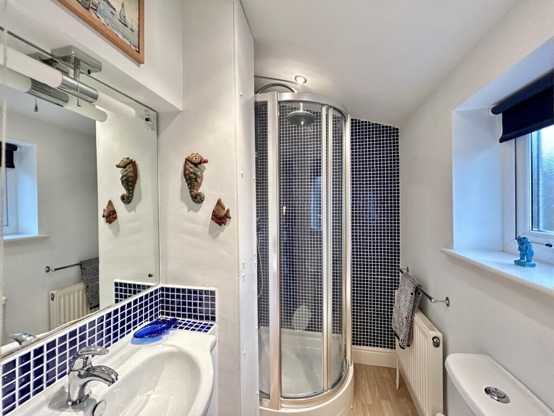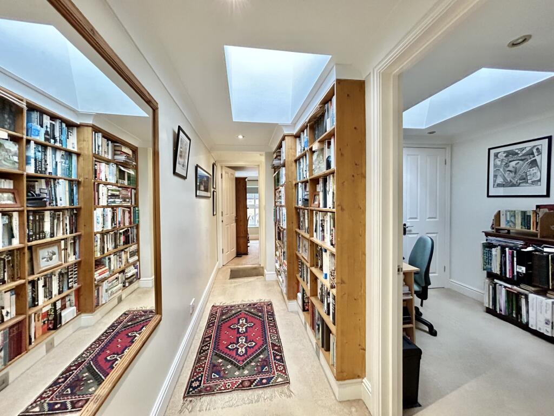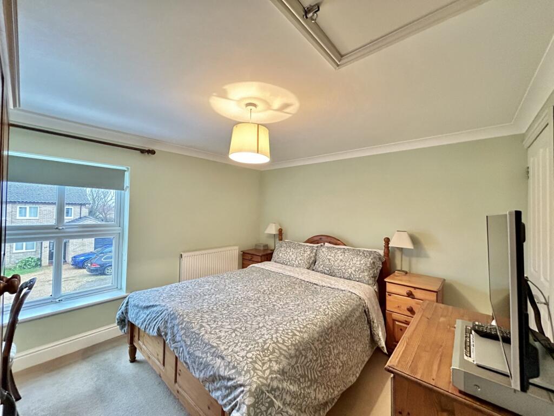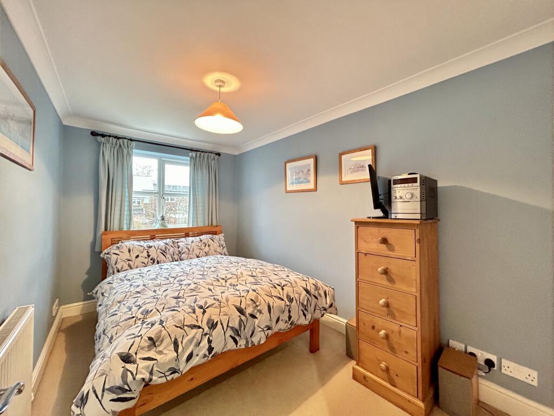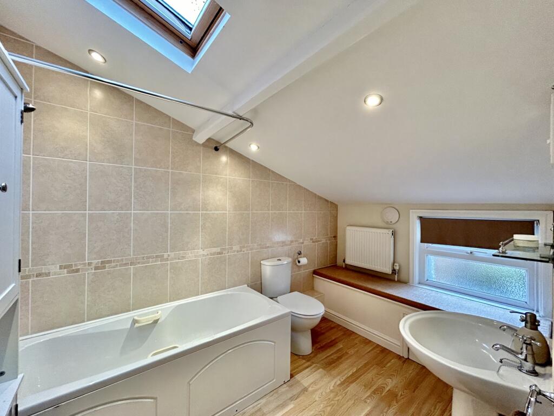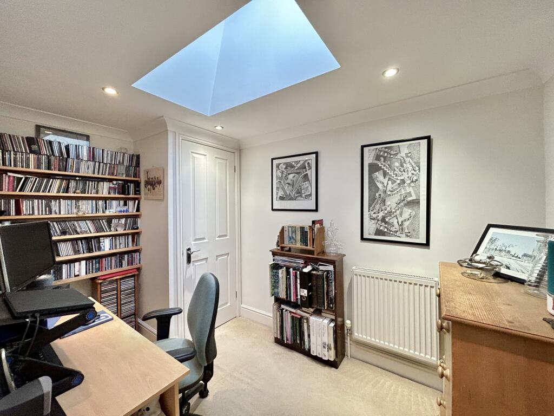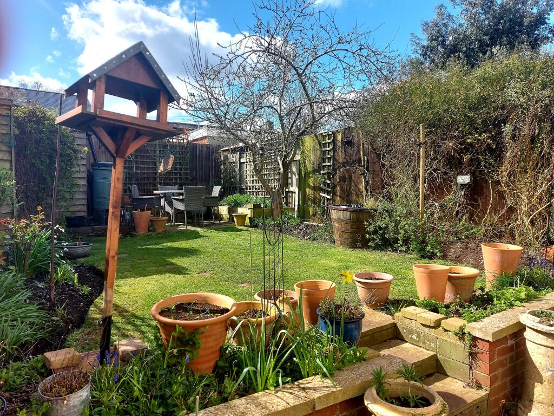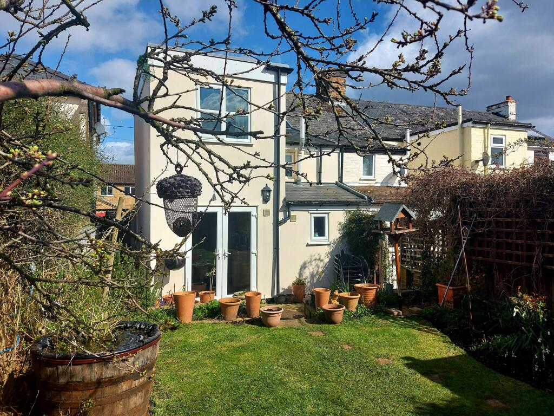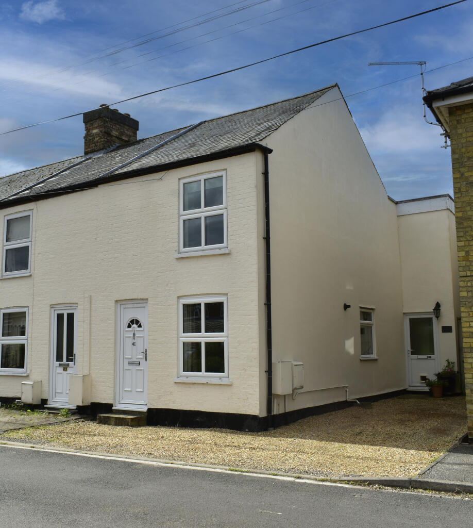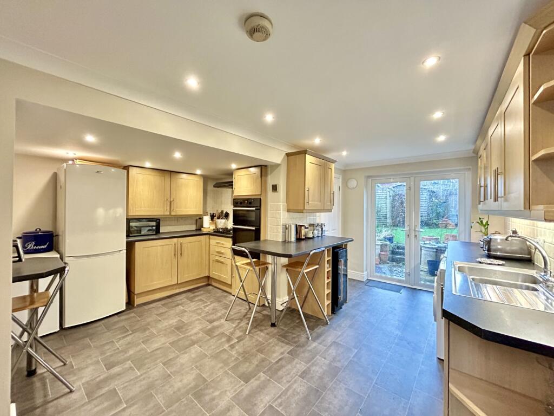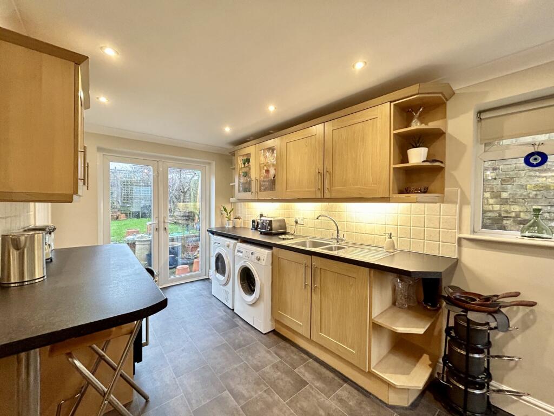City Road, Littleport, Ely, Cambridgeshire
Property Details
Bedrooms
3
Bathrooms
2
Property Type
End of Terrace
Description
Property Details: • Type: End of Terrace • Tenure: N/A • Floor Area: N/A
Key Features: • Extended End of Terrace Home • Lounge & Separate Dining Room • L Shaped Kitchen/Breakfast Room • Three Bedrooms • Family Bathroom & Ground Floor Shower Room • Driveway Parking • South Facing Rear Garden • Viewing Recommended
Location: • Nearest Station: N/A • Distance to Station: N/A
Agent Information: • Address: 26 High Street, Ely, CB7 4JU
Full Description: An immaculately presented and extended end of terrace home comprising lounge, separate dining room, spacious "L" shaped kitchen/breakfast room, ground floor shower room, three bedrooms and bathroom, together with rear garden and driveway.LITTLEPORTis a large village situated about 6 miles north of the Cathedral City of Ely. There are shopping facilities, a sports centre and public transport facilities including a railway station on the Ely to Kings Lynn and Kings Cross lines. There are two primary schools in the village, along with a recently opened Littleport & East Cambs Academy and a further special needs school. The village is by-passed giving easy access to Cambridge, which is about 20 miles away.LOUNGE3.36 m x 3.24 m (11'0" x 10'8")with door and double glazed window to front aspect. Feature brick fireplace (not in use), radiator.DINING ROOM3.46 m x 3.23 m (11'4" x 10'7")with double glazed window to side aspect, under stairs storage cupboard housing the gas fired boiler serving the central heating and hot water systems. Radiator.KITCHEN/BREAKFAST ROOM4.77 m x 4.69 m (15'8" x 15'5")(L shaped) with plumbing for American style fridge freezer, stainless steel sink unit and drainer, fitted with a range of modern eye and base level storage units, work surfaces and drawers, built-in electric double oven and hob, plumbing for washing machine and dishwasher, door to front aspect, double glazed window to side aspect, French doors to rear garden, breakfast bar, radiator.GROUND FLOOR SHOWER ROOMVanity unit with wash hand basin, low level WC, shower cubicle, double glazed window to rear aspect, radiator.FIRST FLOOR LANDINGwith Velux window and fitted bookshelves.BEDROOM ONE3.36 m x 3.24 m (11'0" x 10'8")with double glazed window to front aspect, access to loft, cupboard with radiator, further small cupboard housing fuse board, dressing table and illuminated mirror above, radiator.BEDROOM TWO3.69 m x 2.45 m (12'1" x 8'0")with double glazed window to rear aspect, built-in double wardrobe, radiator.BEDROOM THREE3.19 m x 2.14 m (10'6" x 7'0")with Velux window, built-in cupboard, radiator.FAMILY BATHROOMwith suite comprising low level WC, pedestal wash hand basin, panelled bath with shower above, built-in bench/window seat with storage beneath, double glazed window to rear aspect, Velux window, heated towel rail.EXTERIORTo the front and side of the property is a gravelled driveway providing off street parking. Gated pedestrian access leads to a south facing rear garden which has two patios, a lawn and well stocked borders.
AGENTS NOTE: There is a pedestrian right of way through the rear garden to access neighbouring properties.BrochuresSales Details - City Road Littleport Ely CB6 1NG
Location
Address
City Road, Littleport, Ely, Cambridgeshire
City
Littleport
Features and Finishes
Extended End of Terrace Home, Lounge & Separate Dining Room, L Shaped Kitchen/Breakfast Room, Three Bedrooms, Family Bathroom & Ground Floor Shower Room, Driveway Parking, South Facing Rear Garden, Viewing Recommended
Legal Notice
Our comprehensive database is populated by our meticulous research and analysis of public data. MirrorRealEstate strives for accuracy and we make every effort to verify the information. However, MirrorRealEstate is not liable for the use or misuse of the site's information. The information displayed on MirrorRealEstate.com is for reference only.

