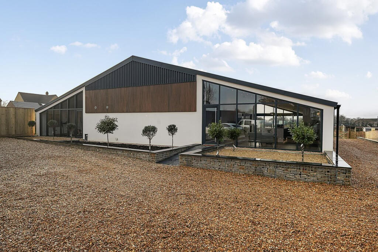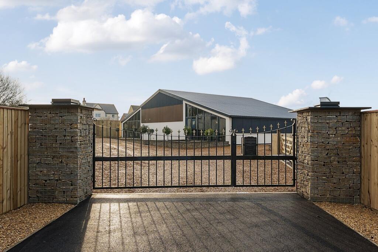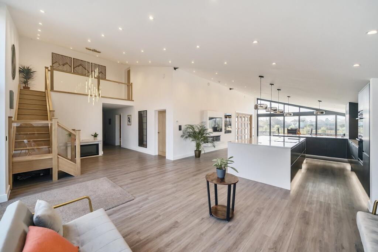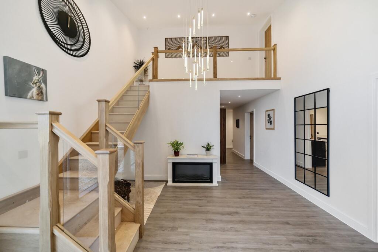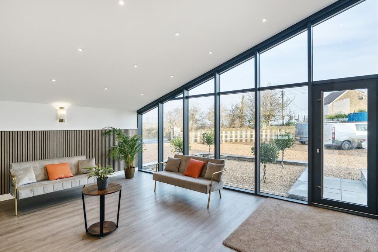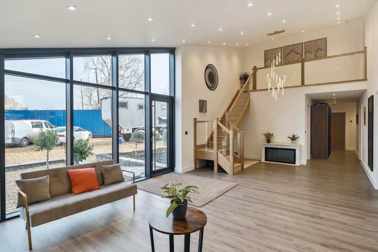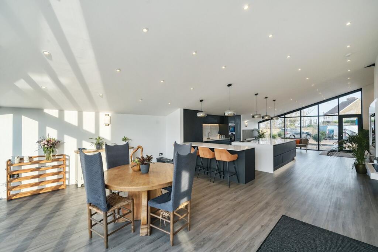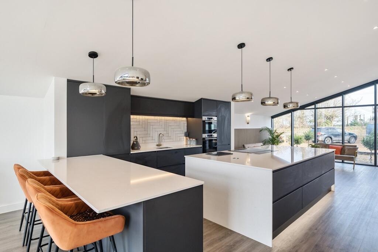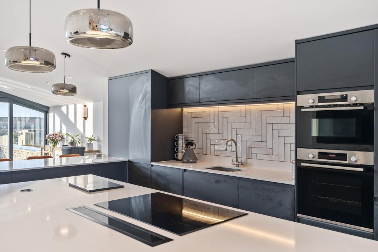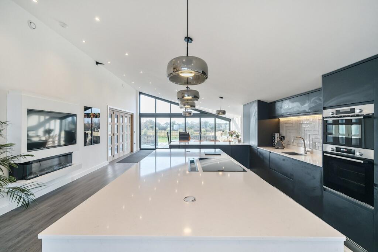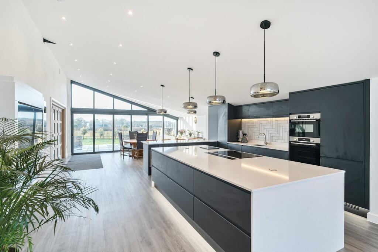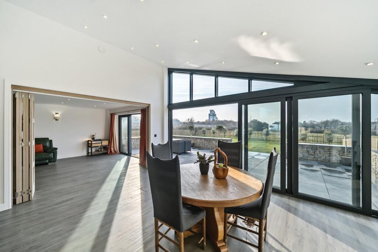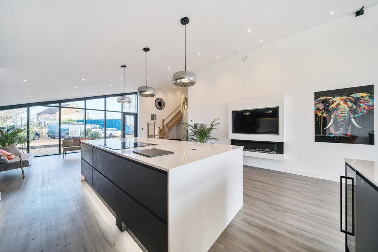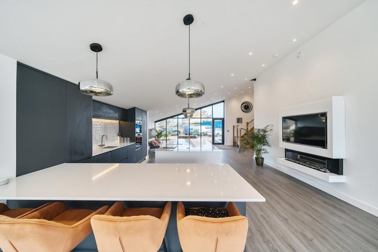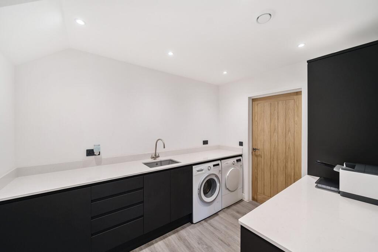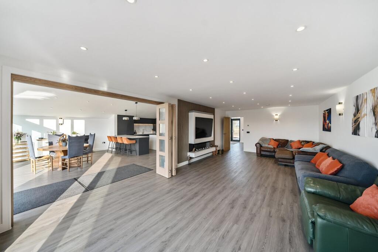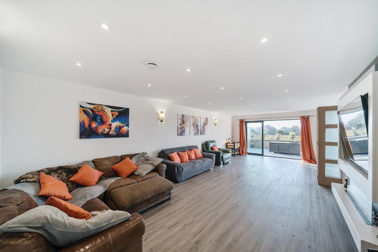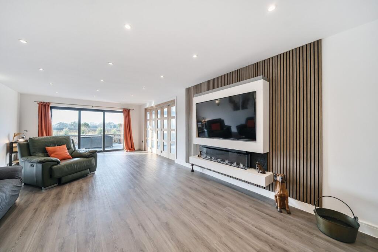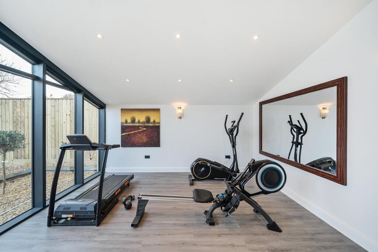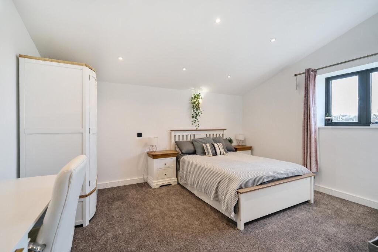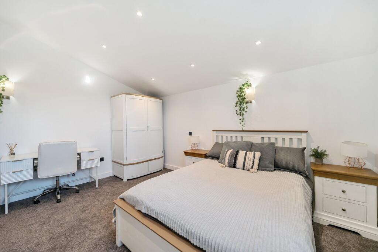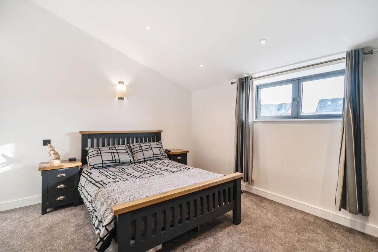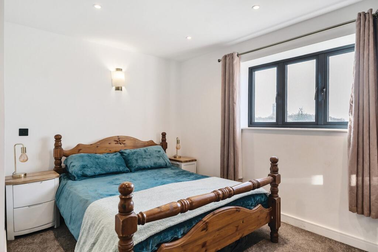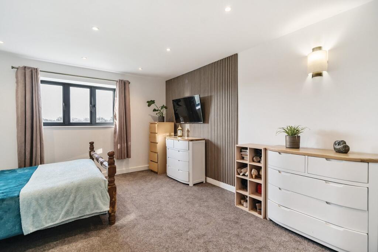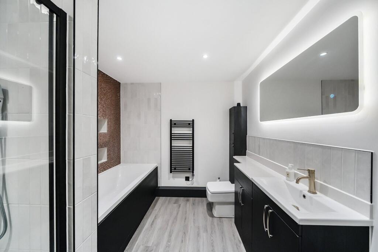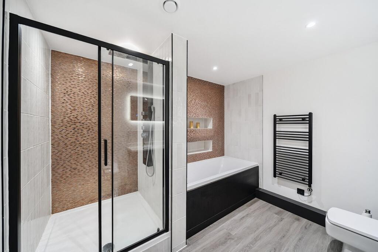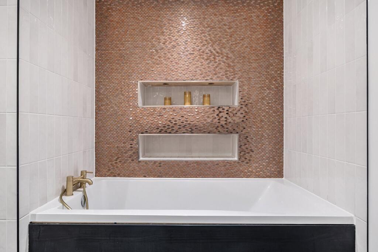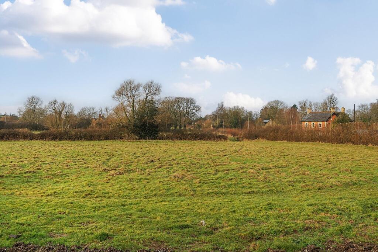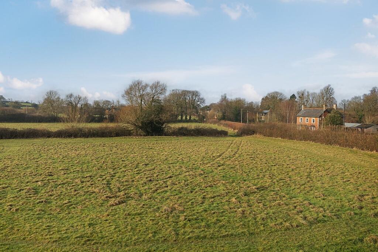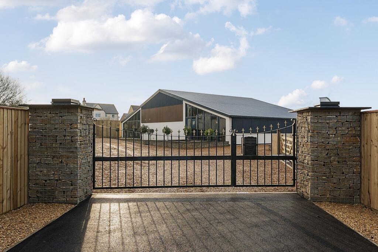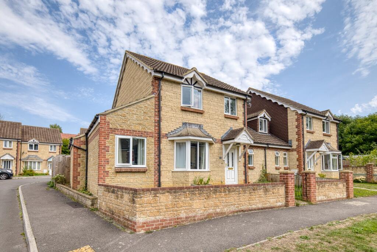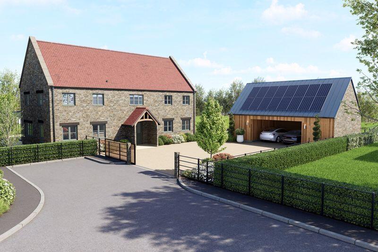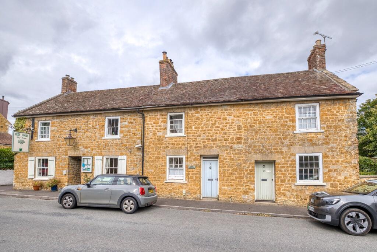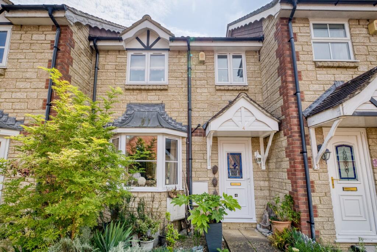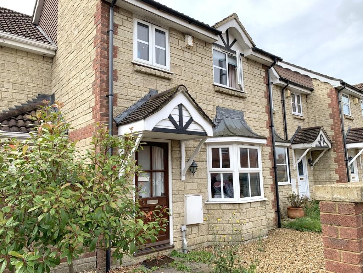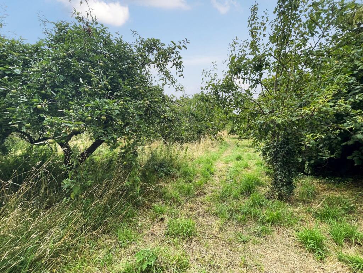Clanville , Castle Cary , BA7
Property Details
Bedrooms
4
Bathrooms
3
Property Type
Barn Conversion
Description
Property Details: • Type: Barn Conversion • Tenure: N/A • Floor Area: N/A
Key Features: • 6 Years Remaining On Professional Consultants Certificate (PCC) • Approx 2.5 Acres Of Accompanying Land • Luxurious & Contemporary Interior Throughout • Home Gym • Air Source Heat Pump With Underfloor Heating • No Onward Chain • Electric Gated Driveway Entrance • Three/Four Bedrooms With Versatile Loft Room • Open Plan Kitchen/Diner With Outlooks Onto Garden • Internal MVHR Ventilation System & Rainwater Harvesting /Grey Water System
Location: • Nearest Station: N/A • Distance to Station: N/A
Agent Information: • Address: Regent House Fore Street, Castle Cary, BA7 7BG
Full Description: Located amongst a stunning green space is this three/four-bedroom barn conversion set within approximately 2.5 acres of beautifully maintained residential land, this exceptional property provides the ultimate retreat for those seeking privacy and luxury whilst being local to nearby amenities.The home is a testament to contemporary design, seamlessly marrying the original barn shape with high-end modern touches. Upon entering, you are greeted by a bright and airy ambiance, courtesy of the open-plan layout and large double glazed windows that flood the space with natural light. The expansive open-plan kitchen/diner features bespoke cabinetry, sleek quartz countertops, and integrated high-spec appliances including induction hob with built in extractor fans.The living spaces are dressed in modern decor throughout, offering a neutral palette complemented by the fixtures and fittings in place. The property boasts underfloor heating for year-round heating comfort and the home manages to retain a lot of warmth in the colder seasons. Adjacent to the kitchen/diner is the main living room with outlooks onto the garden space located to the rear of the property.The ground floor also features a well-appointed utility room, offering additional storage for white goods, perfect for keeping the home organised and clutter-free. Downstairs the home accommodates three generously sized bedrooms with two of which having their own en-suite bathrooms, all finished to a high quality standard and proportioned similarly. There is ample space for furnishings. There is a downstairs room that is currently used a home gym however this is a resourceful space that could be repurposed for another bedroom subject to the needs of a family.Upstairs there is a versatile loft room which has existing plumbing in place for a potential bathroom to be fitted and the room itself could be used as a home cinema space, home office or additional reception room. Due to not having a window fitted, this room is not classed as a bedroom.Stepping outside via the bi-fold doors in the kitchen, the property continues to impress with an extensive 2.5 acres of land. 1 Acre is residential garden land with the remaining 1.5 acres being pasture land providing plenty of space for small-scale hobby farming or ideal space for horses. Lush lawns and thoughtfully designed planting create a serene backdrop for alfresco dining, summer barbecues, or enjoying a southern aspect landscape.This home provides the best of both worlds allowing for a semi- rural lifestyle with all the comforts of contemporary living being within a 2-minute drive of the town centre of Castle Cary and the local train station. Whether you’re seeking a family home or a retreat to unwind, this property promises to deliver. Don’t miss the opportunity to make this dream home your own.Tenure FreeholdCouncil Tax Band GAgents Notes The EPC for this property has been done incorrectly and the source of heating is an air source heat pump rather than ground source. The vendor has informed us that the property is economical and can maintain warm temperatures throughout the home.BrochuresBrochure 1Brochure 2Brochure 3
Location
Address
Clanville , Castle Cary , BA7
City
Castle Cary
Features and Finishes
6 Years Remaining On Professional Consultants Certificate (PCC), Approx 2.5 Acres Of Accompanying Land, Luxurious & Contemporary Interior Throughout, Home Gym, Air Source Heat Pump With Underfloor Heating, No Onward Chain, Electric Gated Driveway Entrance, Three/Four Bedrooms With Versatile Loft Room, Open Plan Kitchen/Diner With Outlooks Onto Garden, Internal MVHR Ventilation System & Rainwater Harvesting /Grey Water System
Legal Notice
Our comprehensive database is populated by our meticulous research and analysis of public data. MirrorRealEstate strives for accuracy and we make every effort to verify the information. However, MirrorRealEstate is not liable for the use or misuse of the site's information. The information displayed on MirrorRealEstate.com is for reference only.
