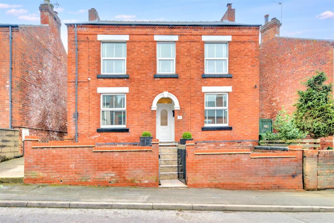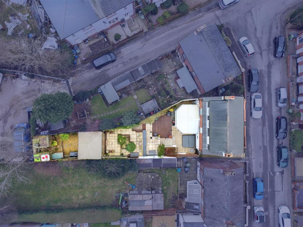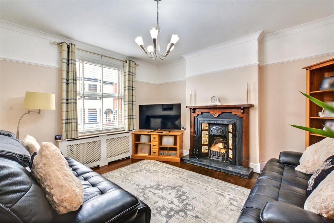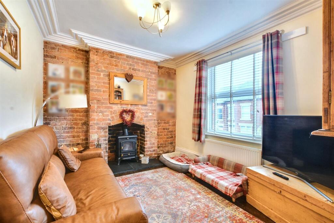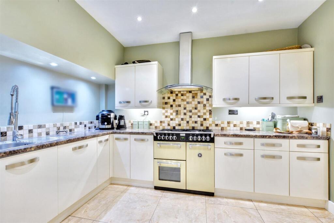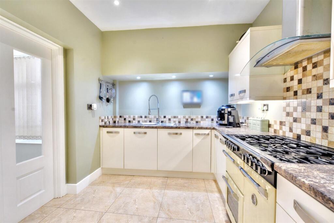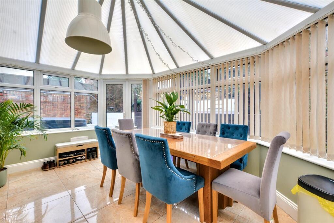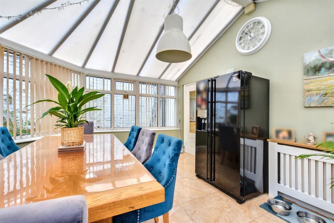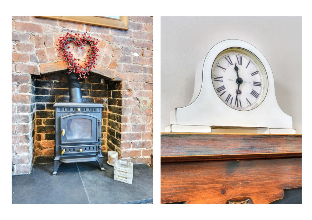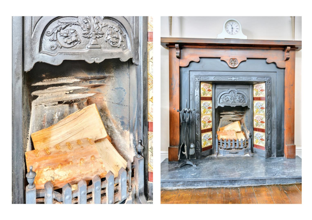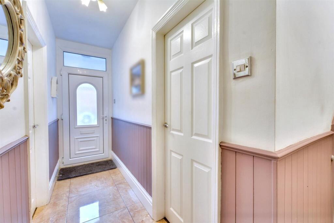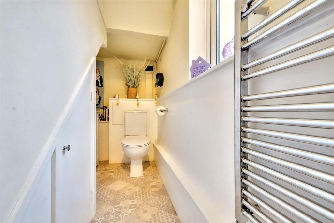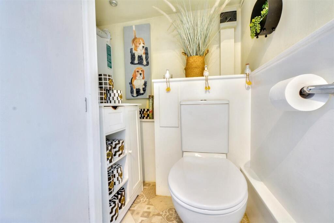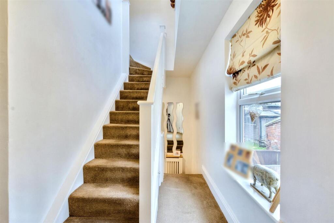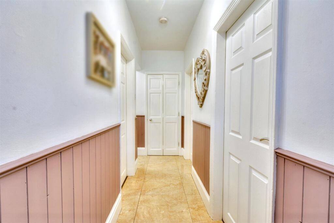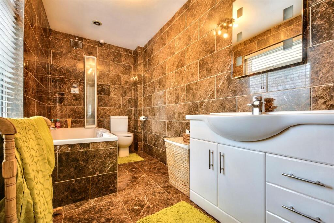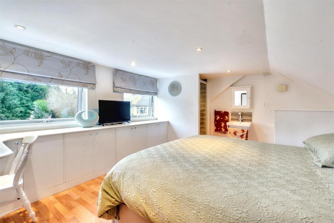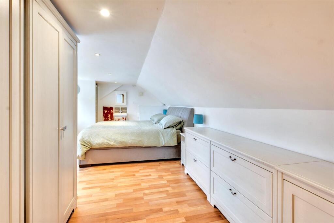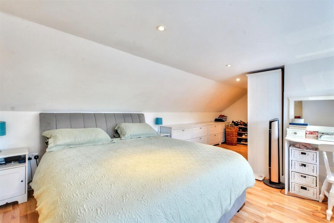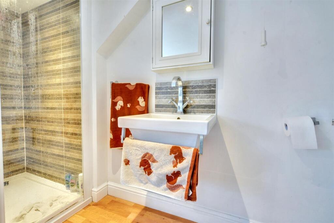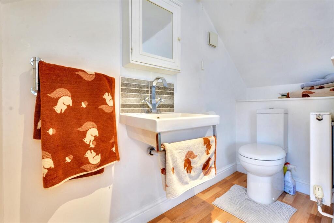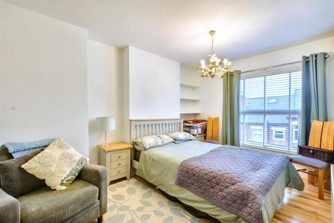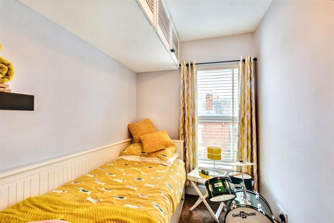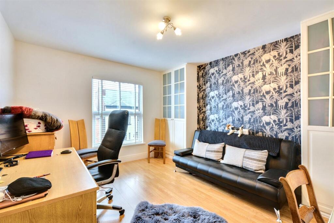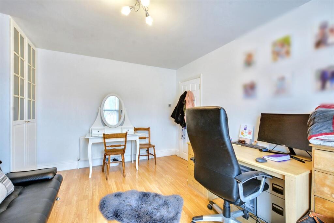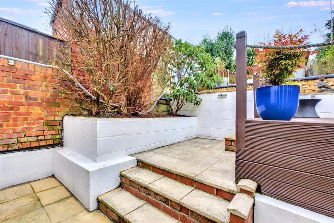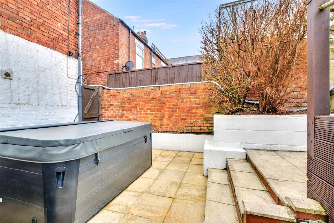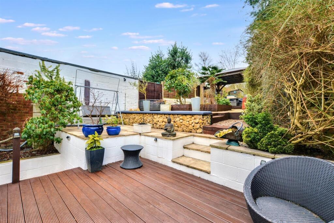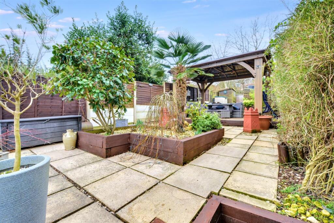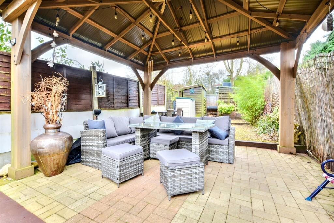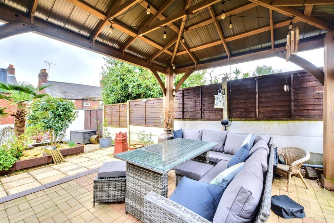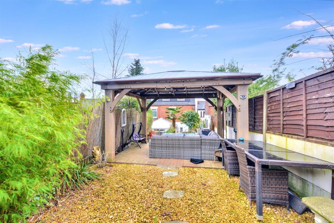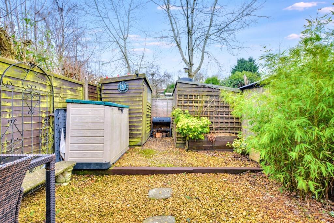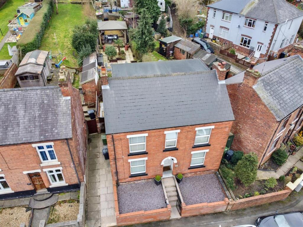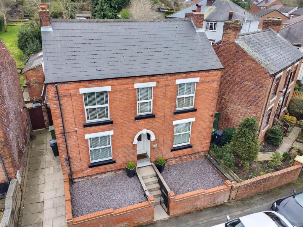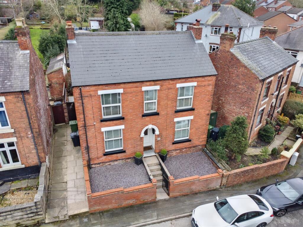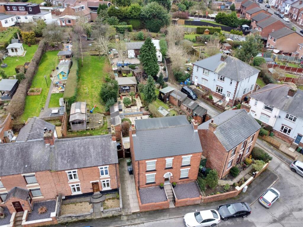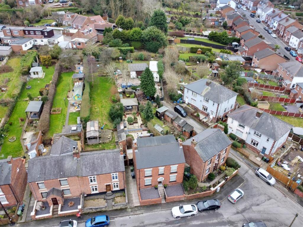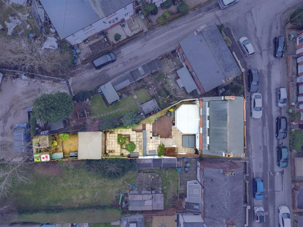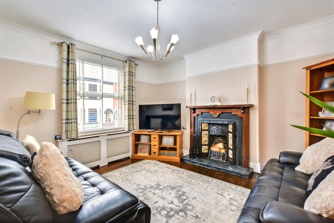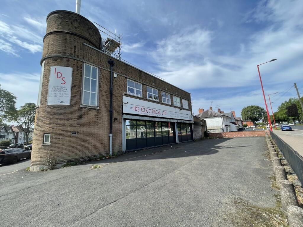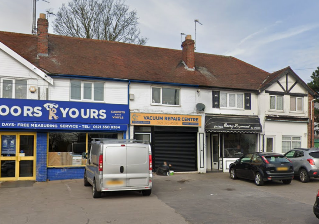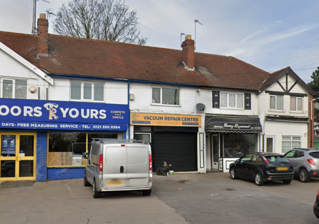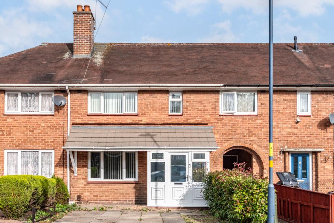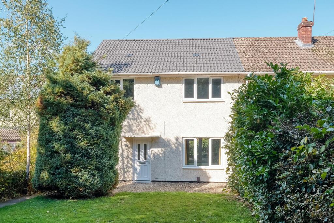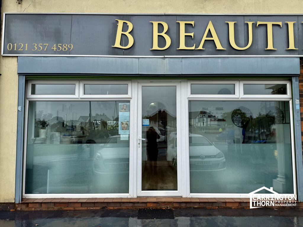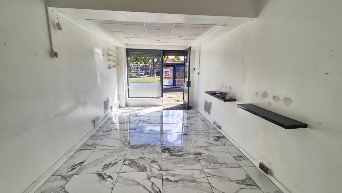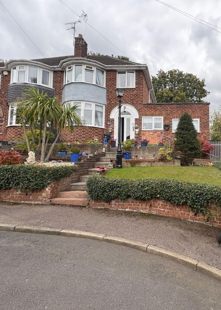Claramount Road, Heanor
Property Details
Bedrooms
4
Bathrooms
2
Property Type
Detached
Description
Property Details: • Type: Detached • Tenure: N/A • Floor Area: N/A
Key Features: • VICTORIAN DETACHED HOUSE • FOUR BEDROOMS • ACCOMMODATION OVER THREE FLOORS • TWO RECEPTION ROOMS • FEATURE FIREPLACE TO LIVING ROOM • CAST IRON LOG BURNER TO SITTING ROOM • CONSERVATORY • LARGE REAR GARDEN • GREAT FAMILY HOME • VIEWING RECOMMENDED
Location: • Nearest Station: N/A • Distance to Station: N/A
Agent Information: • Address: 32 Derby Road Stapleford NG9 7AA
Full Description: A beautifully presented detached period home with four bedrooms, two reception rooms, conservatory and good size rear garden. Impressive principal bedroom suite to second floor with en-suite. A fantastic home for growing families. Viewing recommended.We have great pleasure in offering for sale this Victorian four bedroom detached family home with accommodation over three floors. Situated in an elevated position, this instantly attractive and imposing period property comes to the market in a ready to move into condition with an eclectic mix of original features complemented by modern living. This double fronted property has a welcoming hallway, giving access to the two front reception rooms (one used as a living room and the second a sitting room). There is a generous, modern fitted kitchen with a range-style cooker and doors leading to a conservatory (currently used as a dining room) and has aspect over the rear garden. There is also a useful cloaks/WC to the ground floor. A dog-leg staircase leads you to a spacious landing area. This, in turn, gives access to three of the bedrooms and family bathroom. A staircase from the landing leads to the second floor where there is a large principal bedroom suite which includes an en-suite shower facility. The property enjoys a particularly good sized and tiered garden with a number of themed areas including patio and decked areas for alfresco dining with space for a hot tub. There is also an attractive gazebo to shelter during the British summertime. This property is situated on a quiet, residential street, conveniently located within walking distance of schools for all ages, including a leisure centre, a good variety of shops and facilities in the town of Heanor and neighbouring towns, as well as good transport links with a train station in the nearby town of Langley Mill. There are good road networks linking the nearby cities of Nottingham and Derby, as well as the M1 motorway for further afield. This characterful property is absolutely ideal for growing families and must be viewed to be appreciated.Entrance Hall - Double glazed front entrance door, a welcoming and spacious entrance hall with radiator, dog-leg staircase leading to the first floor. Doors to:Living Room - 4.09 x 3.47 (13'5" x 11'4") - Feature period-style fireplace with tiles inserts, tile hearth and open fire. Radiator with cover, picture rail and coving, double glazed window to the front.Sitting Room - 3.61 x 3.1 (11'10" x 10'2") - Feature exposed brick wall and chimney breast with inset cast iron log burner. Radiator, feature coving to the ceiling, double glazed window to the front.Cloaks/Wc - Wash hand basin, low flush WC, heated towel rail, double glazed window.Kitchen - 3.56 x 2.58 (11'8" x 8'5") - Incorporating a modern and comprehensive range of wall, base and drawer units with work surfacing and inset one and a half bowl stainless steel sink unit with single drainer. Range-style gas/electric cooker, integrated dishwasher, fridge and freezer. Double doors into the conservatory.Conservatory - 4.81 x 3.53 (15'9" x 11'6") - Currently used as a dining room with radiator, tiled floor, double glazed windows and French doors opening to the rear garden.First Floor Landing - Double glazed window. Stairs to the second floor.Bedroom Two - 4.86 x 2.85 (15'11" x 9'4") - Radiator, double glazed window to the front.Bedroom Three - 4.11 x 3.4 (13'5" x 11'1") - Fitted wardrobes, radiator, double glazed window to the front.Bedroom Four - 2.91 x 1.87 (9'6" x 6'1") - Fitted wardrobes and eye level units. Radiator, double glazed window to the front.Family Bathroom - 3.6 x 1.68 (11'9" x 5'6") - Incorporating a stylish three piece suite comprising wash hand basin with vanity unit, low flush WC, tiled in bath, rain head shower and screen. Tiling to walls, heated towel rail, double glazed window.Second Floor Access - Giving access to the principal bedroom suite.Principal Bedroom Suite - 7.51 x 3.8 (24'7" x 12'5") - A generous room with fitted low level cupboards, radiator, access to eaves storage space, double glazed dormer windows to the rear and is open to the en-suite area which comprises wall mounted wash hand basin, low flush WC, privacy area and walk-in shower cubicle.Outside - To the front, the property is set back from the road in an elevated position with attractive brick retaining wall to gravel garden. There is outside power and EV charging point. Gate and steps leading to the front door. There is pedestrian access at the side leading to the rear garden. The rear garden is of a generous size and attractively landscaped with a variety of themed areas with a large, tiered patio area with space and electrical supply for a hot tub. Steps lead to a second terraced patio area with decking, railway sleeper beds. There is a feature purpose-built gazebo with block paved flooring, light and power. Beyond this, there are some gravel areas and useful garden sheds.A VICTORIAN FOUR BEDROOM DETACHED FAMILY HOME.BrochuresClaramount Road, HeanorBrochure
Location
Address
Claramount Road, Heanor
City
Heanor and Loscoe
Features and Finishes
VICTORIAN DETACHED HOUSE, FOUR BEDROOMS, ACCOMMODATION OVER THREE FLOORS, TWO RECEPTION ROOMS, FEATURE FIREPLACE TO LIVING ROOM, CAST IRON LOG BURNER TO SITTING ROOM, CONSERVATORY, LARGE REAR GARDEN, GREAT FAMILY HOME, VIEWING RECOMMENDED
Legal Notice
Our comprehensive database is populated by our meticulous research and analysis of public data. MirrorRealEstate strives for accuracy and we make every effort to verify the information. However, MirrorRealEstate is not liable for the use or misuse of the site's information. The information displayed on MirrorRealEstate.com is for reference only.
