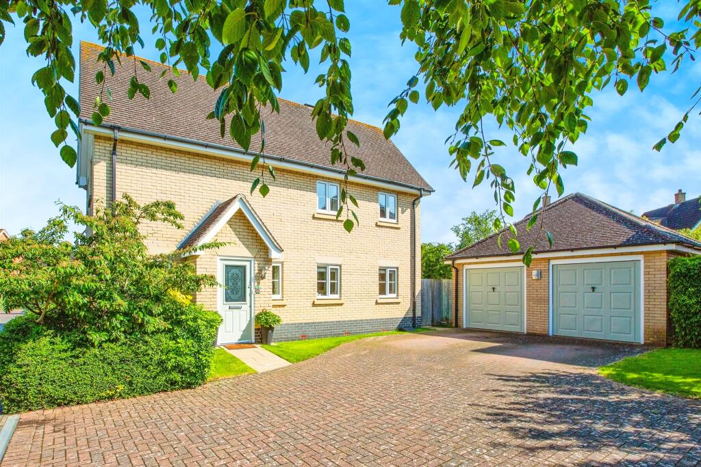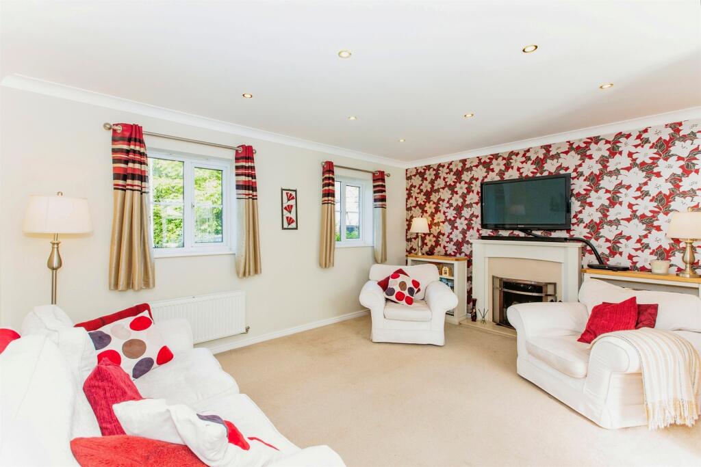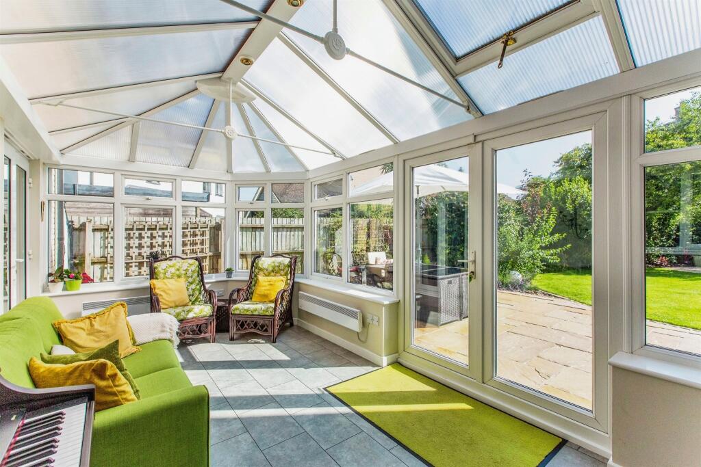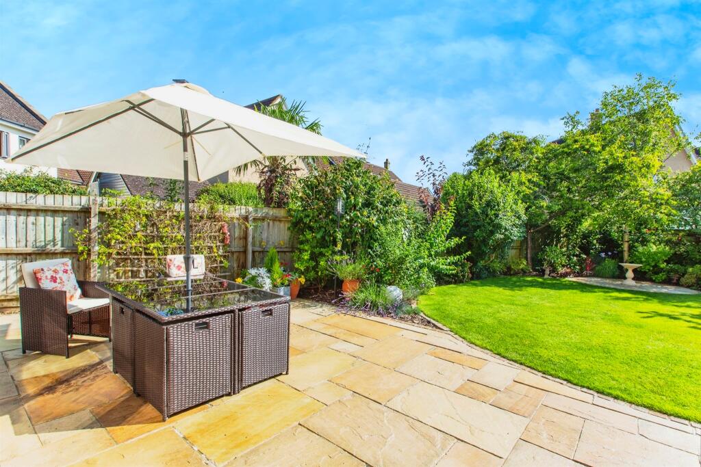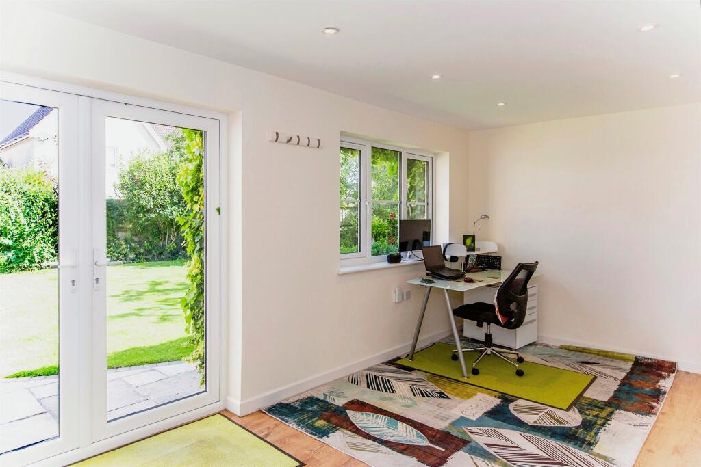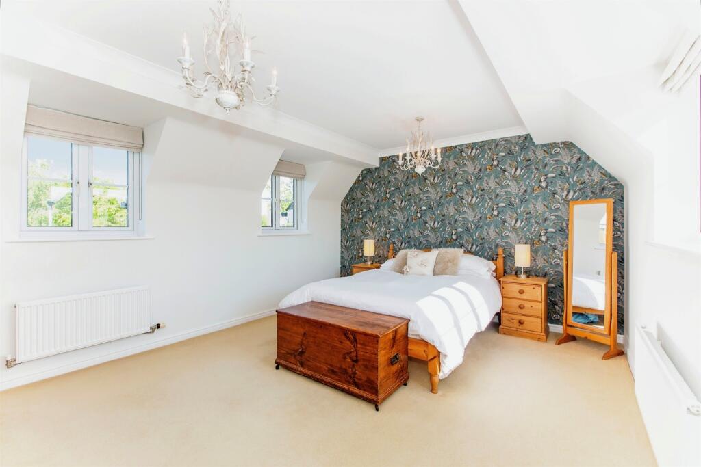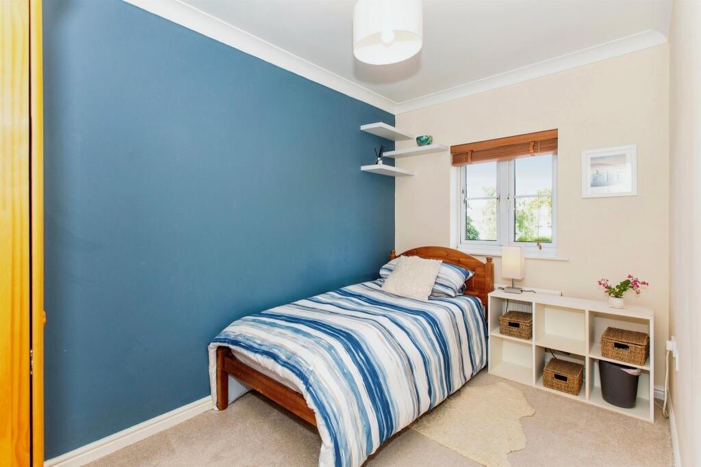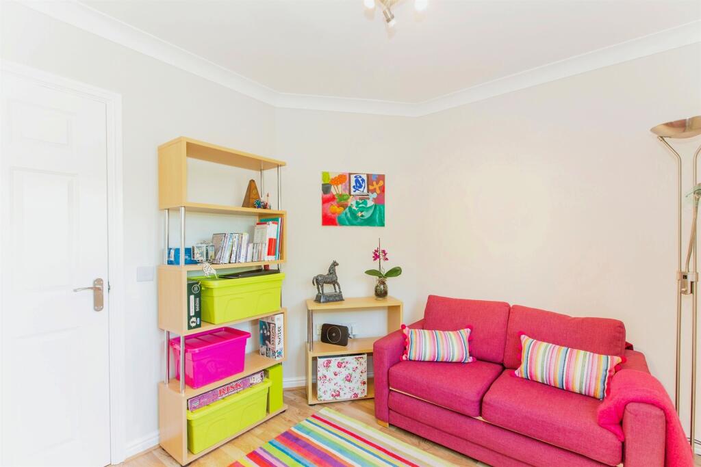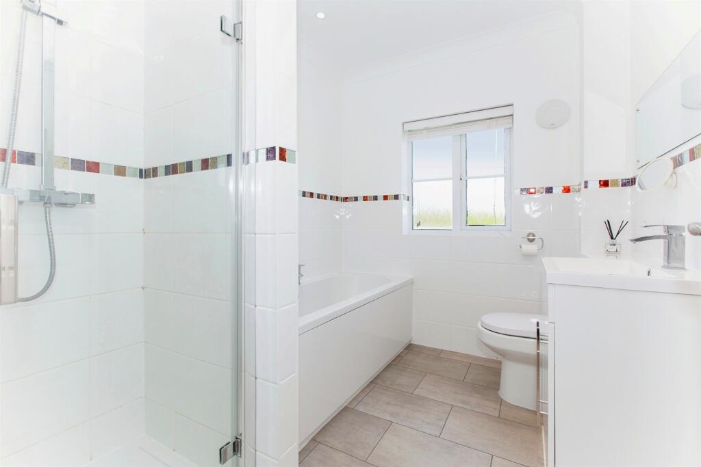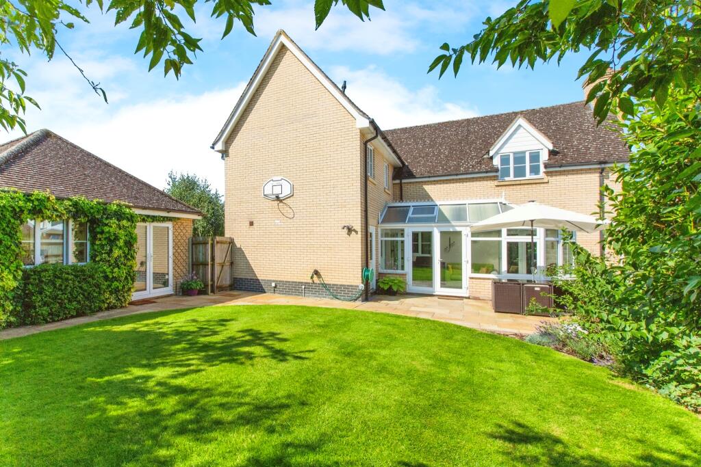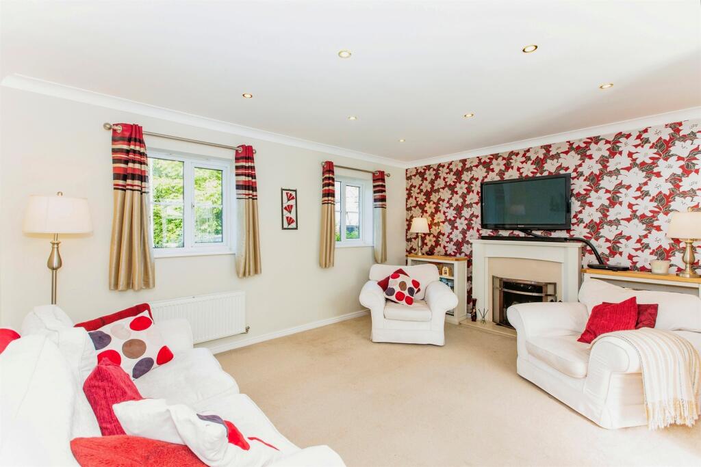Clare Drive, Highfields Caldecote, Cambridge
Property Details
Bedrooms
4
Bathrooms
2
Property Type
Detached
Description
Property Details: • Type: Detached • Tenure: N/A • Floor Area: N/A
Key Features: • Recently Refurbished Bathrooms and Kitchen • Downstairs WC • Quiet village Location • Parking for Multiple Cars • No Forward Chain • Perfect Family Home
Location: • Nearest Station: N/A • Distance to Station: N/A
Agent Information: • Address: 13 High Street, Great Cambourne, Cambourne, CB23 6JX
Full Description: SUMMARY*No Onward Chain * Catchment of Comberton Village College *Home Office * Landscaped Garden * Separate Utility * Immaculately Presented Throughout * Star Buy*DESCRIPTIONIn Highfields Caldecote this generous family home is located perfectly. Overlooking the open green to front with spacious living throughout. Highfields Caldecote offers a social club, Parish Church, Primary School and is within the catchment area for the highly regarded Comberton Village College. Cambridge is some 7 miles distant while the access to the M11 (southbound) is 4 miles away. Train links to London are available at Royston and St Neots in addition to Cambridge railway station. Further shopping facilities are located in the neighbouring villages of Cambourne, Bourn, Hardwick and Comberton plus there is a regular local bus service into Cambridge City Centre.Ground Floor Entrance HallLeading to;CloakroomTwo-piece suite with Wash Hand Basin and low-level WC with window to front.Kitchen - 16.04" Max x 13.10" (4.88m Max x 3.99m)Renovated in 2021, the Kitchen is fitted with a matching range of base and eye level units with 2 windows to front.Utility - 5.08" x 5.08" (1.54m x 1.54)Space for a Fridge/Freezer and Washing Machine with a door leading to the Garden. Conservatory - 17.07" Max x 9.10" (5.20m Max x 2.77m)French Doors leading to the garden. The radiator enables usage all year round.Lounge - 15.06" x 12.04" (4.59m x 3.66m)Generous lounge with 2 windows to front and a features log burner. Study - 6.08" x 8.01" (1.85m x 2.44m)Window to front overlooking the green.Multifunctional Room - 9.11" x 8.09" (2.77m x 2.46m)Generous sized room with multiple uses such as; playroom, study, lounge or downstairs bedroom with window to front. First FloorMaster Bedroom - 15.06" x 12.04" (4.59m x 3.66m)Dual Aspect windows with 4 built in wardrobes. Leading to;En-SuiteFitted with a three-piece suite comprising of shower cubicle, wash hand basin, WC and window to side. Bedroom 2 - 8.08" x 13.10" (2.46m x 3.99m)Dual Aspect windows.Family Bathroom - 8.03" x 6.08" (2.44m x 1.85m)Fitted with four-piece suite comprising of a bath, shower cubicle, wash hand basin, WC and window to front.Bedroom 3 - 6.09" x 11.09" (1.85m x 3.38m)Window to side.Bedroom 4 - 7.07" x 10.06" Max (2.15m x 3.06m Max)Window to front.OutsideGardenThe South/Easterly facing landscaped garden offers a generous patio area accessible from the Conservatory. The borders are mature with trees and shrubs for additional privacy.Double Garage/ Half Converted Study - 17.05" x 9.08" (5.19m x 2.76m)The Double Garage has one half converted into a Home Office. This was completed in 2012 and has been fully boarded and insulated with electrical power points. The original half still offers ample storage space. Driveway to front with parking for up to 4 Cars.1. MONEY LAUNDERING REGULATIONS: Intending purchasers will be asked to produce identification documentation at a later stage and we would ask for your co-operation in order that there will be no delay in agreeing the sale. 2. General: While we endeavour to make our sales particulars fair, accurate and reliable, they are only a general guide to the property and, accordingly, if there is any point which is of particular importance to you, please contact the office and we will be pleased to check the position for you, especially if you are contemplating travelling some distance to view the property. 3. The measurements indicated are supplied for guidance only and as such must be considered incorrect. 4. Services: Please note we have not tested the services or any of the equipment or appliances in this property, accordingly we strongly advise prospective buyers to commission their own survey or service reports before finalising their offer to purchase. 5. THESE PARTICULARS ARE ISSUED IN GOOD FAITH BUT DO NOT CONSTITUTE REPRESENTATIONS OF FACT OR FORM PART OF ANY OFFER OR CONTRACT. THE MATTERS REFERRED TO IN THESE PARTICULARS SHOULD BE INDEPENDENTLY VERIFIED BY PROSPECTIVE BUYERS OR TENANTS. NEITHER SHARMAN QUINNEY NOR ANY OF ITS EMPLOYEES OR AGENTS HAS ANY AUTHORITY TO MAKE OR GIVE ANY REPRESENTATION OR WARRANTY WHATEVER IN RELATION TO THIS PROPERTY.BrochuresPDF Property ParticularsFull Details
Location
Address
Clare Drive, Highfields Caldecote, Cambridge
City
Highfields Caldecote
Features and Finishes
Recently Refurbished Bathrooms and Kitchen, Downstairs WC, Quiet village Location, Parking for Multiple Cars, No Forward Chain, Perfect Family Home
Legal Notice
Our comprehensive database is populated by our meticulous research and analysis of public data. MirrorRealEstate strives for accuracy and we make every effort to verify the information. However, MirrorRealEstate is not liable for the use or misuse of the site's information. The information displayed on MirrorRealEstate.com is for reference only.
