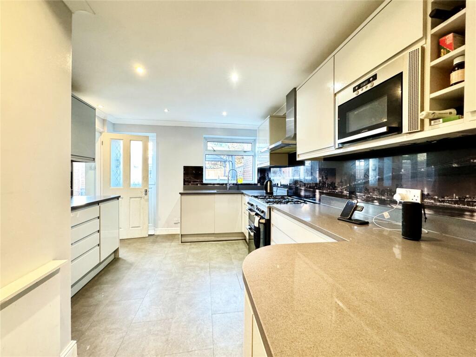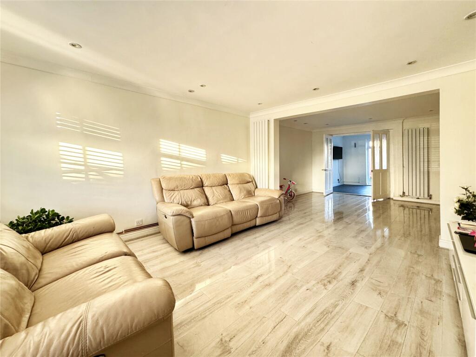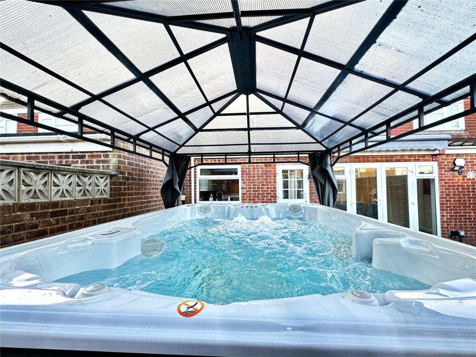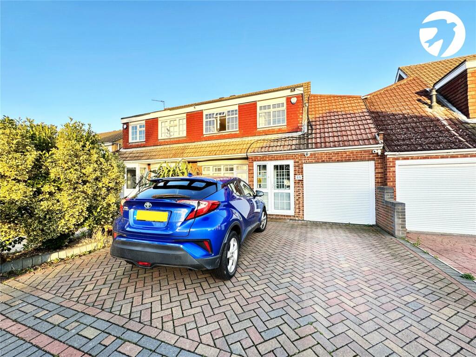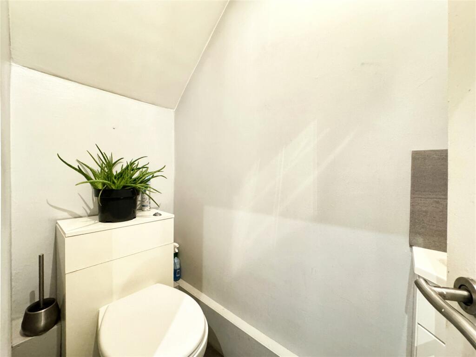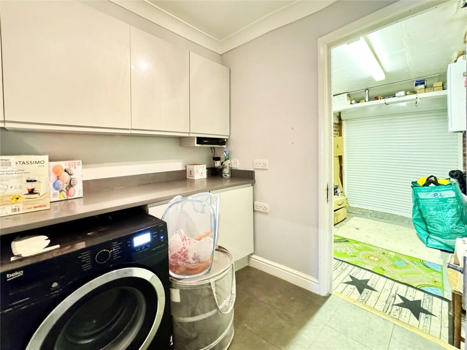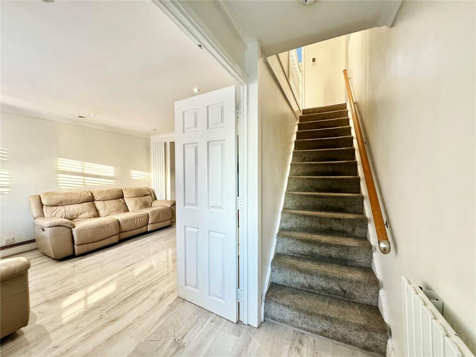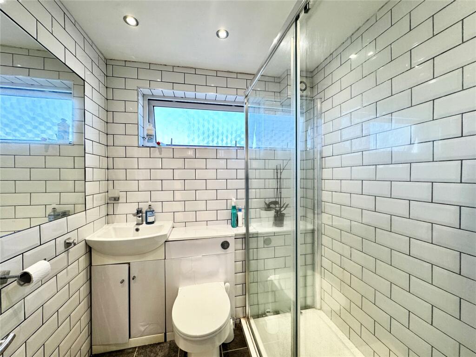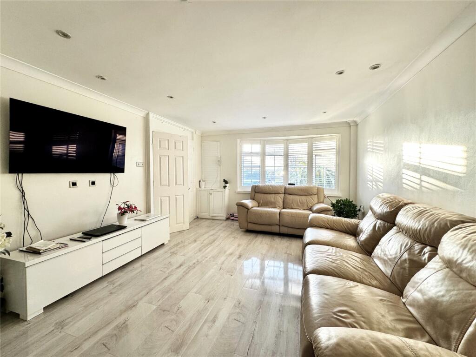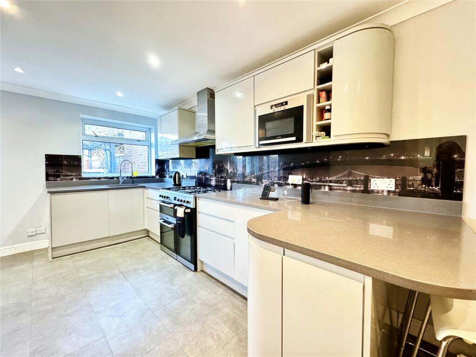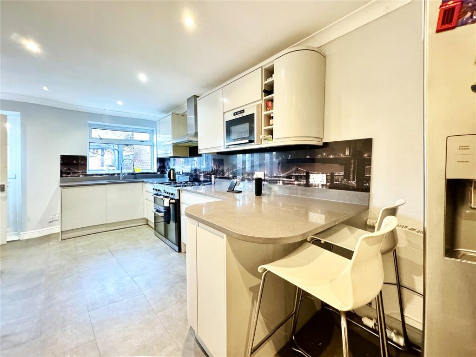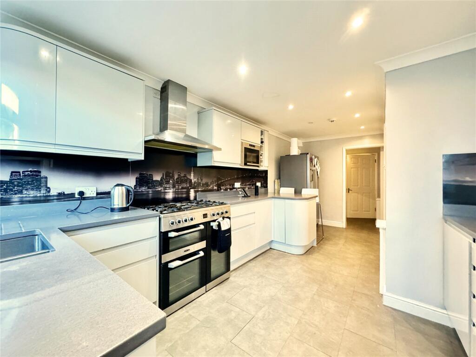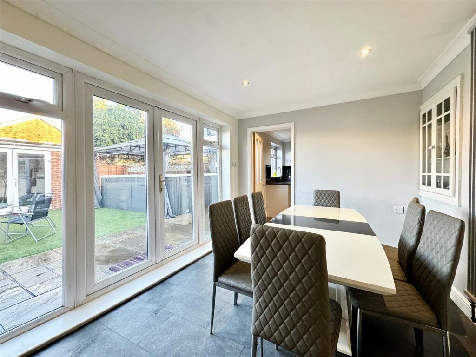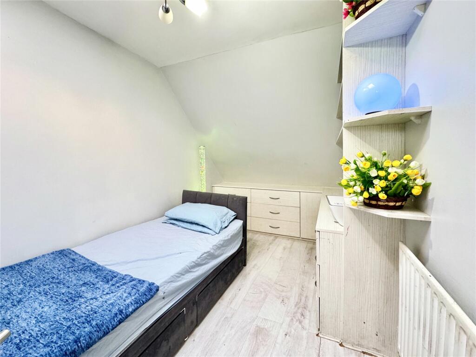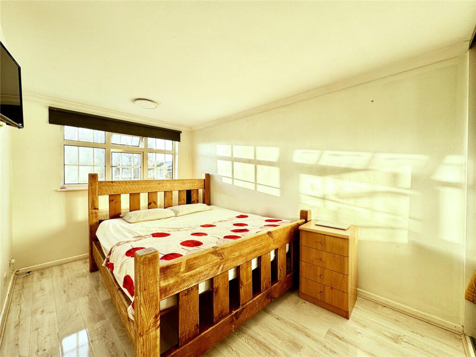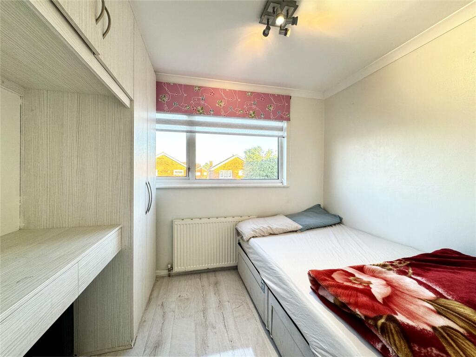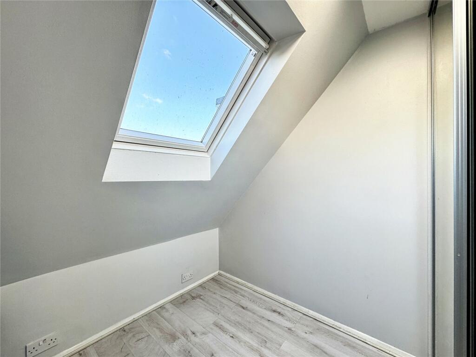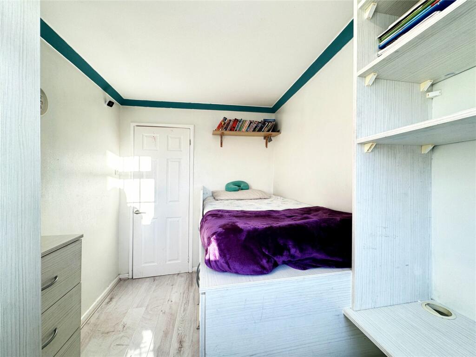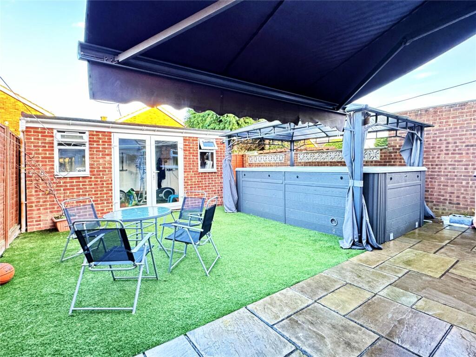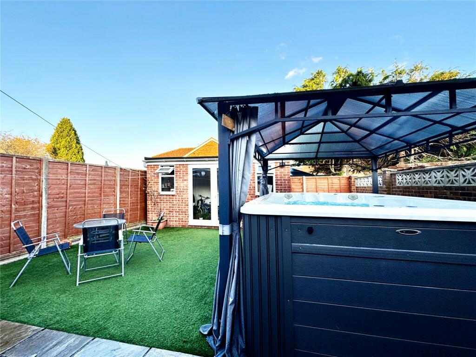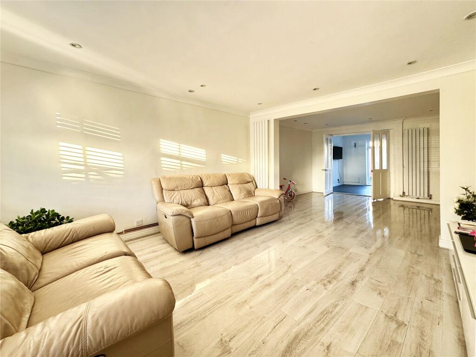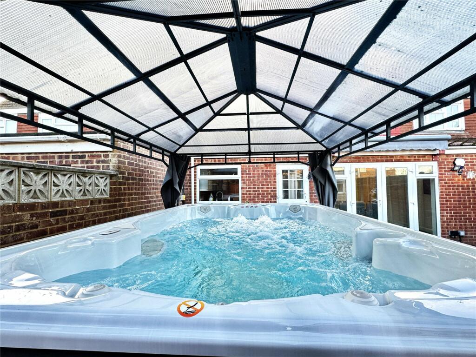Claremont Road, Hextable, Kent, BR8
Property Details
Bedrooms
5
Bathrooms
1
Property Type
Semi-Detached
Description
Property Details: • Type: Semi-Detached • Tenure: N/A • Floor Area: N/A
Key Features: • 5 Bedrooms • 3 Reception Rooms • 5.72m x 3.1m Kitchen/Breakfast Room • Low Maintenance Rear Garden • Off Street Parking • Garage • Garden Office • Close to Outstanding Schools Including Grammars • Easy Access to nearby Train Station and Motorway Links
Location: • Nearest Station: N/A • Distance to Station: N/A
Agent Information: • Address: 39 High Street, Swanley, BR8 8AE
Full Description: Guide Price £550,000 to £575,000Located in a quiet cul de sac in popular Hextable is this fantastic family home. Offering 5 bedrooms, 4 having built in storage and family shower room to the first floor. Whilst to the ground floor are a great size living room open to a dining room which is open to a garden/play room which again is open to the kitchen/breakfast room. There is also a utility room, cloakroom and access to the garage/storage room. Outside is a fabulous garden office, low maintenance rear garden and Hydropool Aqua spa. To the front is off street parking for several vehicles. If you are looking for great size accommodation in a family oriented location, look no further.ExteriorRear Garden Offering a paved patio with artificial grass lawn. Hydropool/Swim Spa with swim jets providing more than an ordinary hot tub.Garden Office 4.65m x 1.92m (15'3 x 6'4) Double glazed windows and French doors to front. Power and light.Garage 3.4m x 2.33m (13' x 6'9) Electrically operated roller door. Power and light.Driveway Providing off street parking for several vehicles.PorchEntrance HallProviding access to lounge and stairs to first floor.Lounge13' 5" x 12' 4" (4.1m x 3.77m)Double glazed bow window to front. Radiator. Open to dining room.Dining Room1564' 11" x 10' 3" (477m x 3.13m)Doors to play room and kitchen/breakfast room. Radiator.Kitchen/Breakfast Room18' 9" x 10' 2" (5.72m x 3.1m)Double glazed window and door to rear. Range of matching wall and base cabinets with countertop over with sink/drainer inset. Open to utility room. Access to cloakroom.Utility Room7' 3" x 6' 9" (2.22m x 2.05m)Base cabinets with countertop over. Space for washing machine. Door to garage.CloakroomLow level wc. Wash basin.Play Room13' 1" x 8' 11" (4m x 2.72m)Double glazed French doors to garden with matching side windows. Radiator. Open to kitchen/breakfast room.First Floor LandingAccess to bedrooms, bathroom and loft.Bedroom One13' 0" x 8' 6" (3.95m x 2.6m)Double glazed window to front. Radiator. Integrated wardrobes.Bedroom Two12' 7" x 7' 1" (3.83m x 2.16m)Double glazed skylight window to front. Radiator.Bedroom Three9' 2" x 9' 1" (2.79m x 2.78m)Double glazed window to rear. Built in wardrobes. Radiator.Bedroom Four10' 2" x 6' 9" (3.09m x 2.05m)Double glazed window to front. Radiator. Built in wardrobe.Bedroom Five7' 1" x 6' 2" (2.16m x 1.89m)Double glazed skylight to rear. Radiator.Bathroom1.89 x 1.87m - Opaque double glazed window to rear. Walk-in cubicle shower. Vanity washbasin and wc suite. Heated towel rail.BrochuresParticulars
Location
Address
Claremont Road, Hextable, Kent, BR8
City
Hextable
Features and Finishes
5 Bedrooms, 3 Reception Rooms, 5.72m x 3.1m Kitchen/Breakfast Room, Low Maintenance Rear Garden, Off Street Parking, Garage, Garden Office, Close to Outstanding Schools Including Grammars, Easy Access to nearby Train Station and Motorway Links
Legal Notice
Our comprehensive database is populated by our meticulous research and analysis of public data. MirrorRealEstate strives for accuracy and we make every effort to verify the information. However, MirrorRealEstate is not liable for the use or misuse of the site's information. The information displayed on MirrorRealEstate.com is for reference only.
